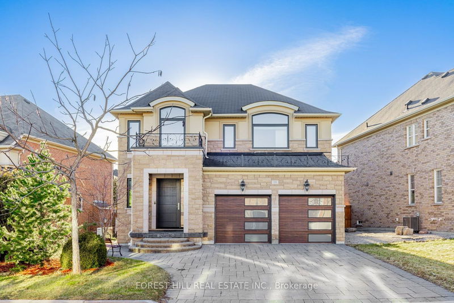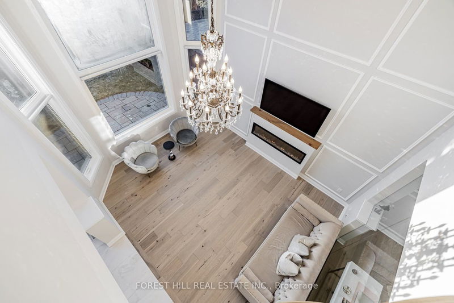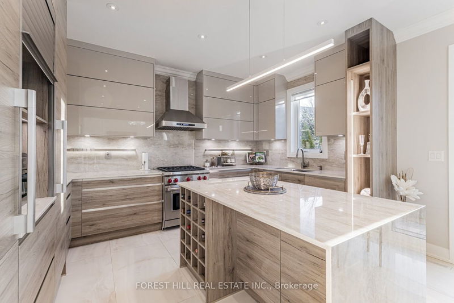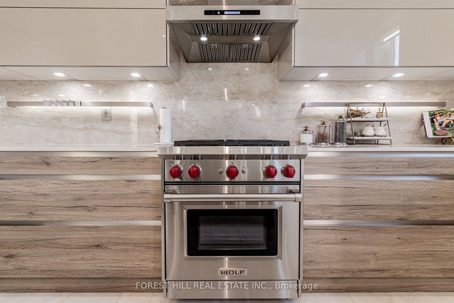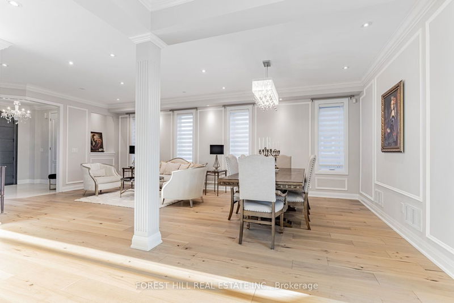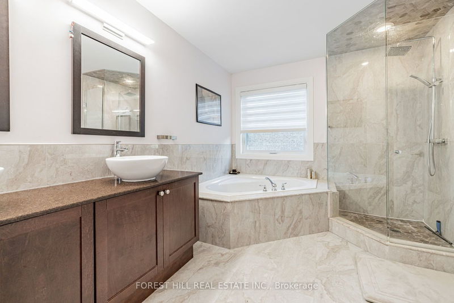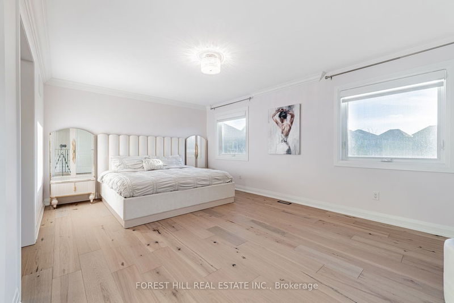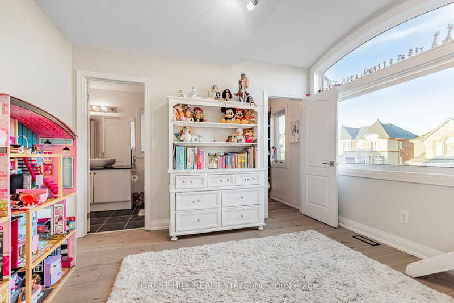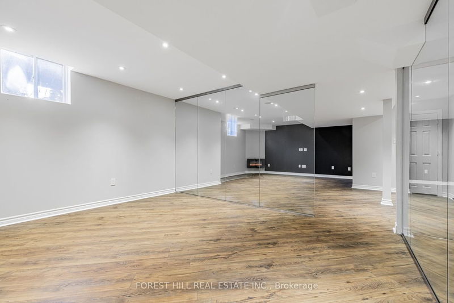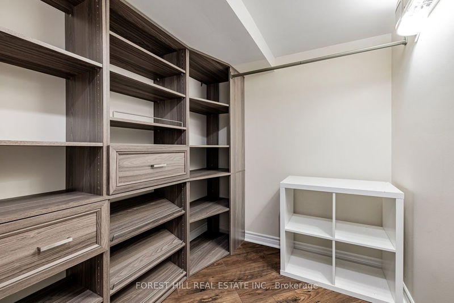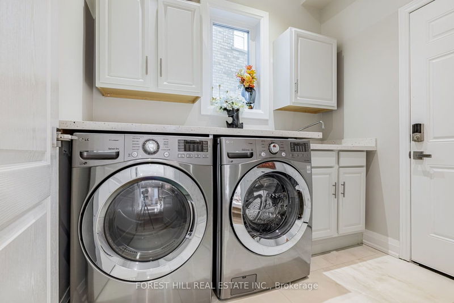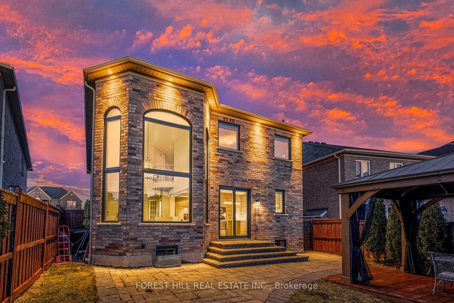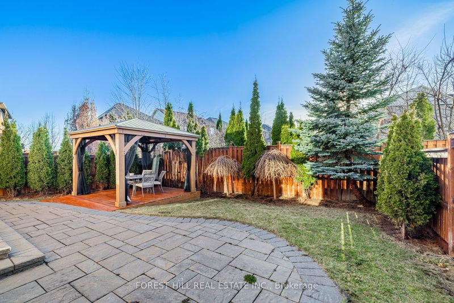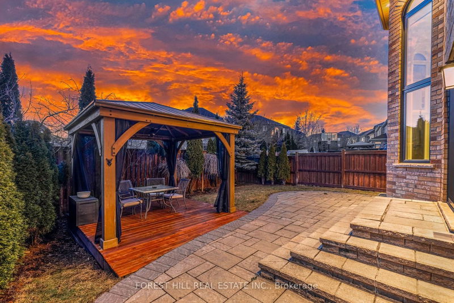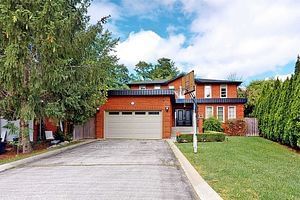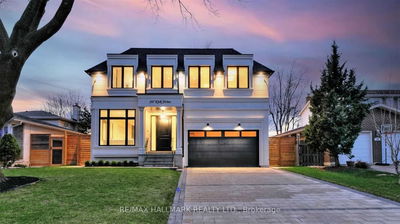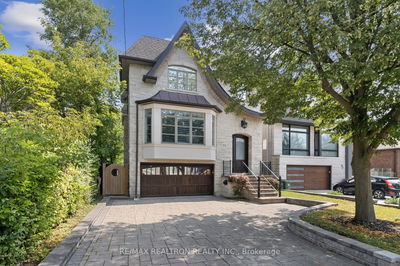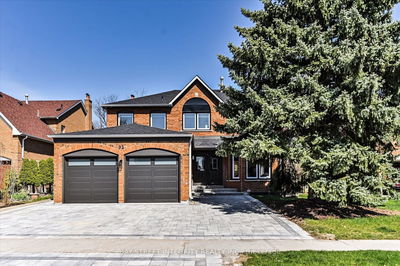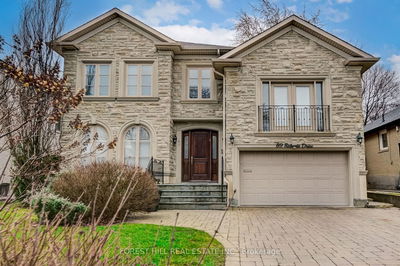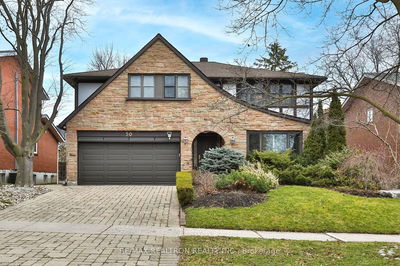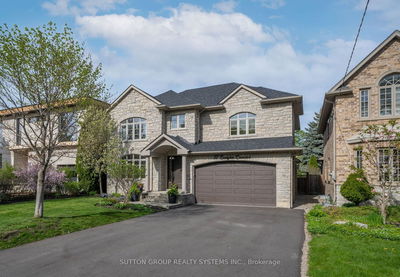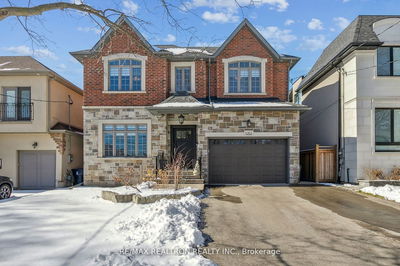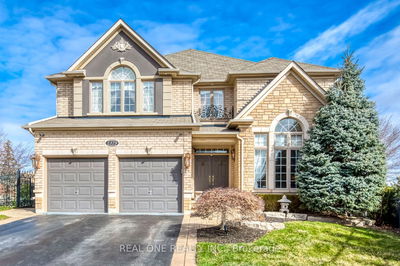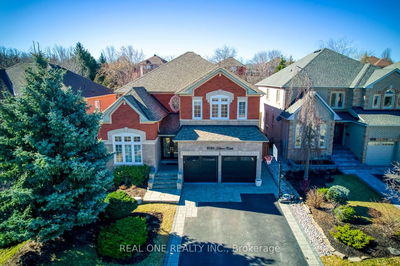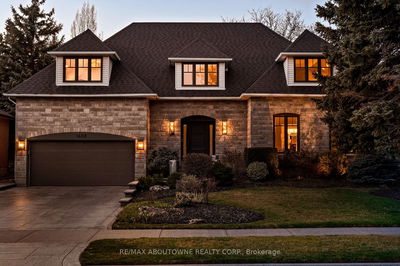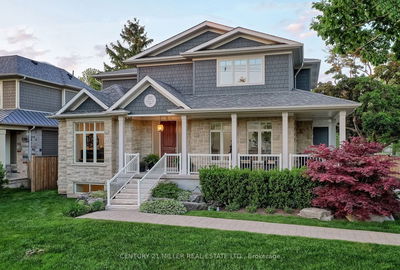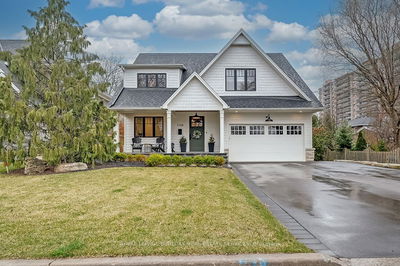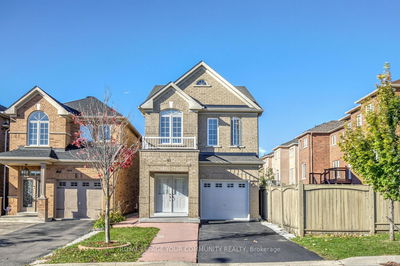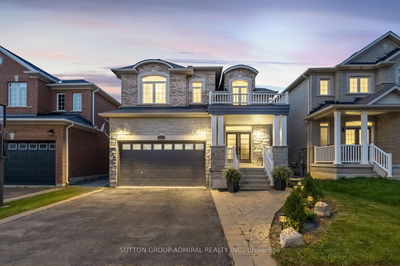Experience Luxury. This completely upgraded modern gem is perfectly situated in the highly sought-after Upper Thornhill Estates Community. Featuring 60 Ft Premium Pie-Shaped Lot and A Very Unique & Functional Open Concept Layout W/Loads Of Lrg Windows Allowing For Tons Of Sunshine. Luxuriously Upgraded W/ High-End Finishes & Workmanship Thru-Out! . German Made 'Leicht' Chef's Kitchen With 'Dekton' Countertop/Walls, Center Island, High-End Appliances B/I (Miele & Wolf) & Walk-Out To Private Landscaped Backyard With Interlocked Patio, Gazebo & Ambience Lighting. Main Floor Office, Top Tier Quality Floors. Sun Drenched Family Room Features Soaring Windows, 18Ft Ceilings Juliette Balcony Overlooking Family Rm. Primary Bedroom Features A Walk-In Closet & 5Pc Spa Ensuite. This Property Is The Perfect Blend Of Comfort And Convenience. Hi Quality Finished Basement with Separate Entry, New Kitchen, Fireplace, Media Room With Built-In Speakers, Gym With Glass Partitions, Granite Porch & Custom Exterior Iron Railings. This Turn Key Home Is Close To Several Amenities - Schools, Shops, Restaurants, Major Highways, Public Transit - Surrounded by forest, trails & Pond.
Property Features
- Date Listed: Friday, May 24, 2024
- Virtual Tour: View Virtual Tour for 18 William Bowes Boulevard
- City: Vaughan
- Neighborhood: Patterson
- Major Intersection: Major Mackenzie / Dufferin
- Full Address: 18 William Bowes Boulevard, Vaughan, L6A 4B1, Ontario, Canada
- Living Room: Hardwood Floor, Combined W/Dining, Pot Lights
- Family Room: Fireplace, Open Concept, Picture Window
- Kitchen: Centre Island, Granite Counter, Stainless Steel Appl
- Listing Brokerage: Forest Hill Real Estate Inc. - Disclaimer: The information contained in this listing has not been verified by Forest Hill Real Estate Inc. and should be verified by the buyer.


