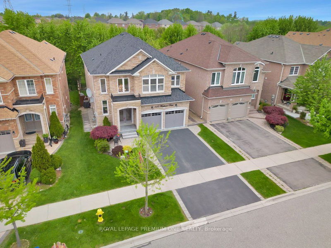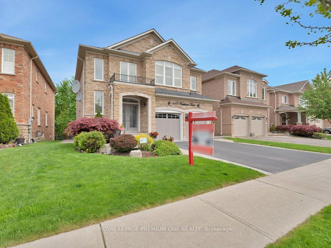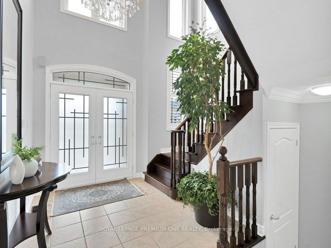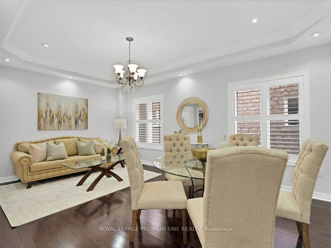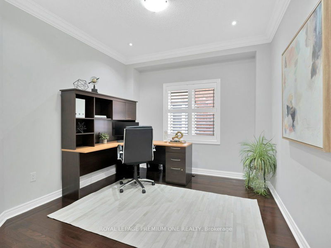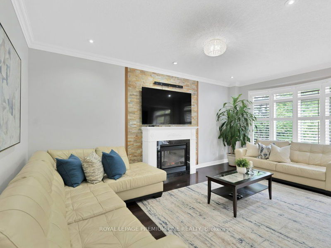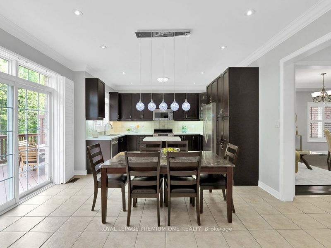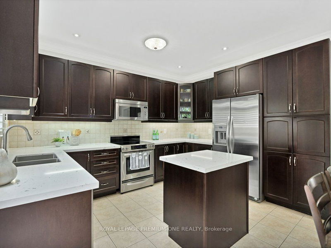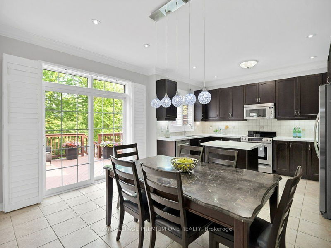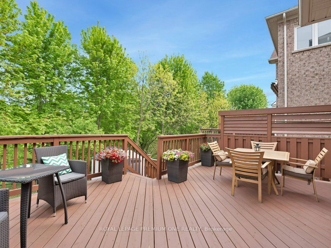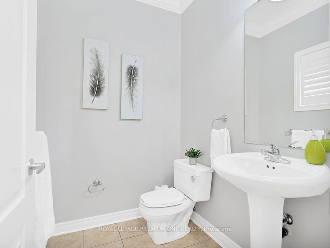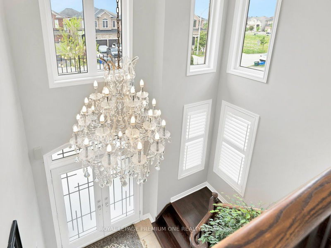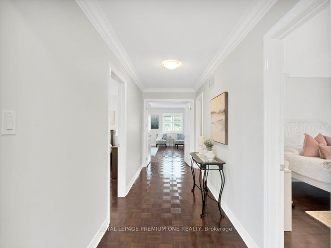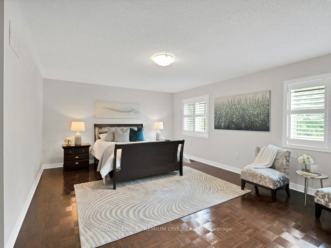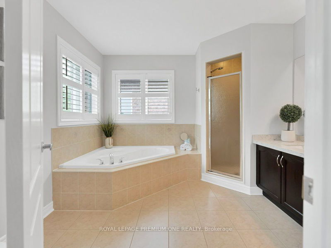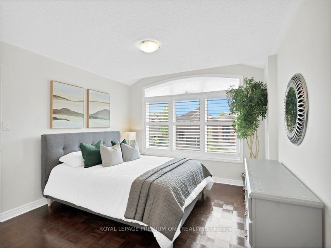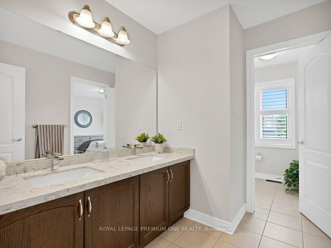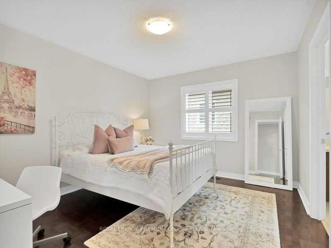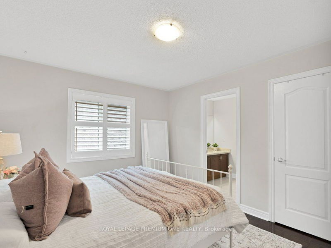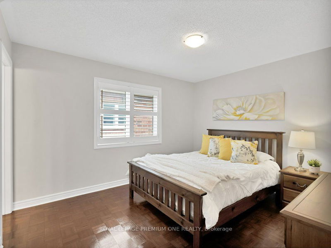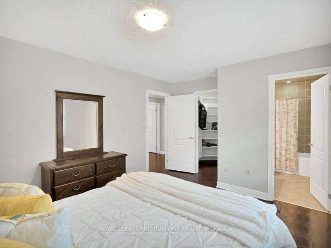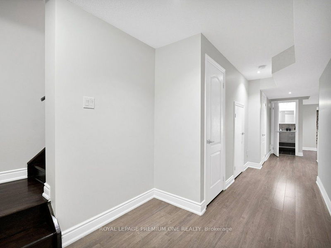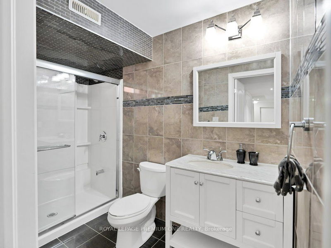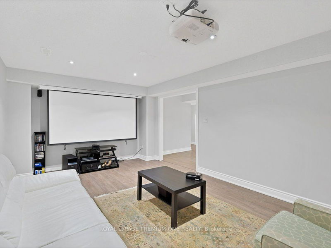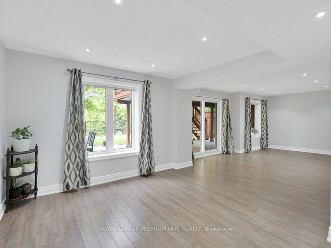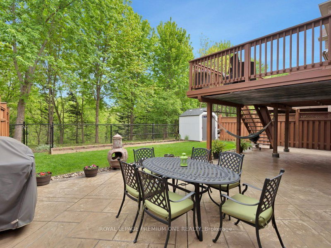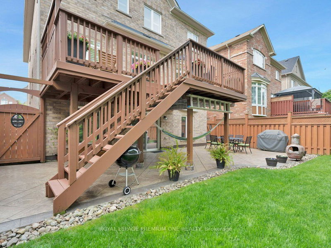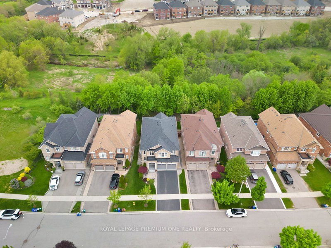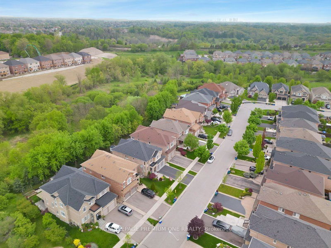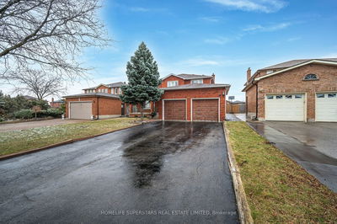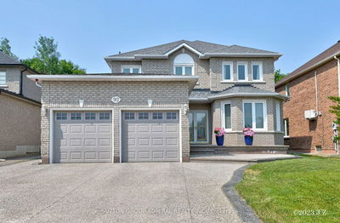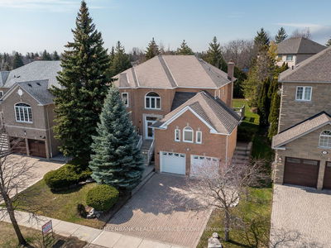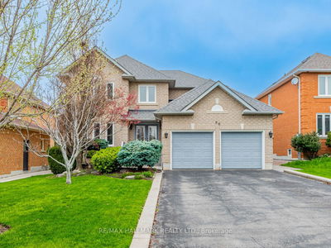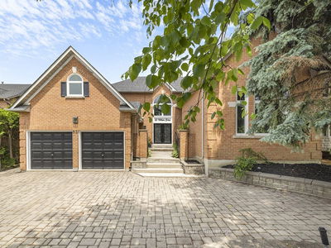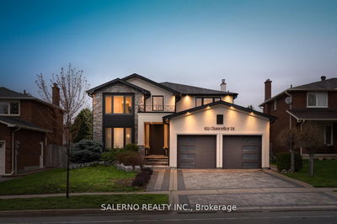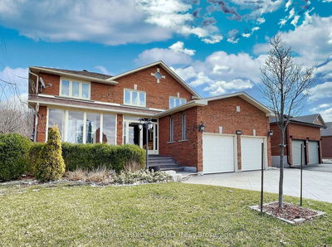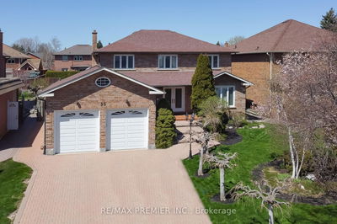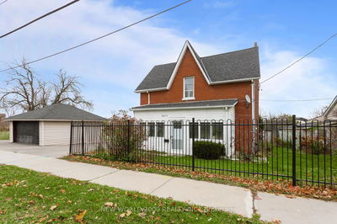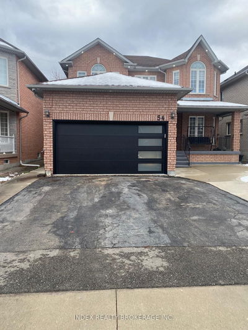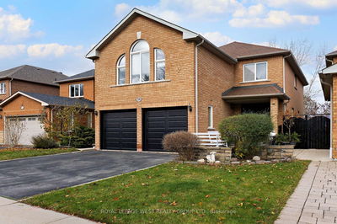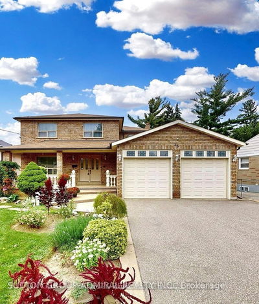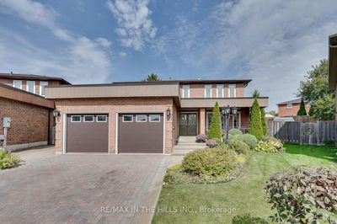Welcome to your dream home in the heart of Woodbridge, Ontario! This stunning detached residence offers an impressive 2900 square feet of luxurious living space, perfectly situated to provide serene views and a peaceful atmosphere. Nestled on a premium lot, this elegant home backs onto a beautiful ravine, offering unmatched privacy and a picturesque natural backdrop. Step inside to discover a meticulously designed interior. The open-concept layout creates an inviting ambiance, perfect for both entertaining and everyday living. The gourmet kitchen is a chef's delight, boasting stainless steel appliances, custom cabinetry, and a center island. The bright and airy family room, accented by large windows overlooks the abundance of nature. The fully finished walk-out basement is an entertainer's paradise, featuring a spacious recreational area, a roughed-in kitchen and a convenient 3pc bathroom. This versatile space opens directly to the backyard, where you can enjoy the tranquility of the ravine and the beautifully landscaped garden from either the upper deck or down on the patterned concrete patio.
Property Features
- Date Listed: Wednesday, June 19, 2024
- Virtual Tour: View Virtual Tour for 115 Worthview Drive
- City: Vaughan
- Neighborhood: West Woodbridge
- Major Intersection: Hwy 27 / Langstaff
- Full Address: 115 Worthview Drive, Vaughan, L4H 0H8, Ontario, Canada
- Living Room: Hardwood Floor, Pot Lights, O/Looks Dining
- Family Room: O/Looks Ravine, Gas Fireplace, Hardwood Floor
- Kitchen: Eat-In Kitchen, W/O To Deck, Stainless Steel Appl
- Kitchen: O/Looks Backyard, Laminate, Pot Lights
- Living Room: Walk-Out, Large Window, Pot Lights
- Listing Brokerage: Royal Lepage Premium One Realty - Disclaimer: The information contained in this listing has not been verified by Royal Lepage Premium One Realty and should be verified by the buyer.

