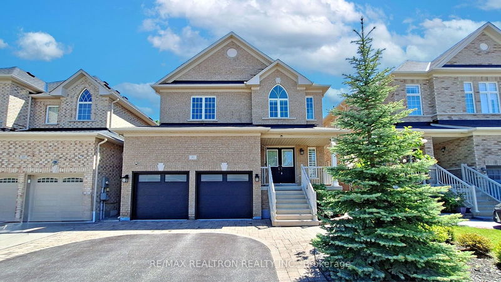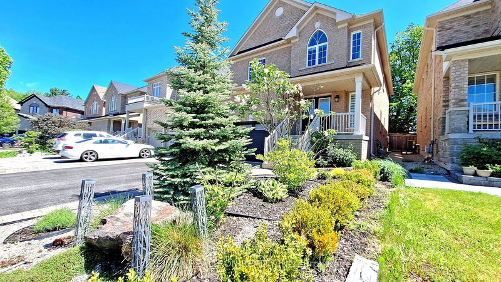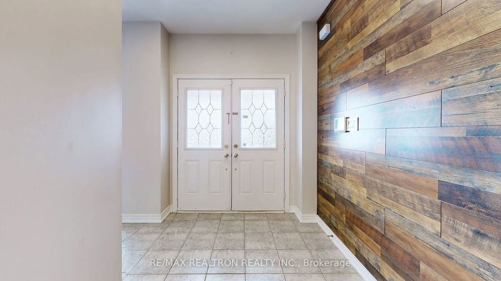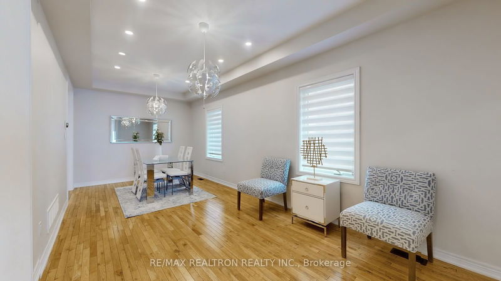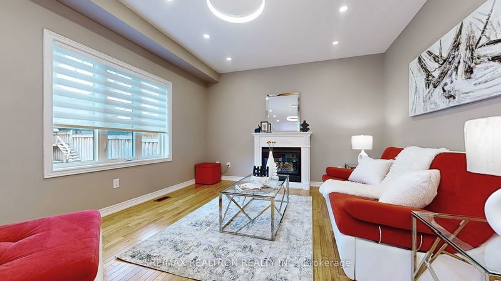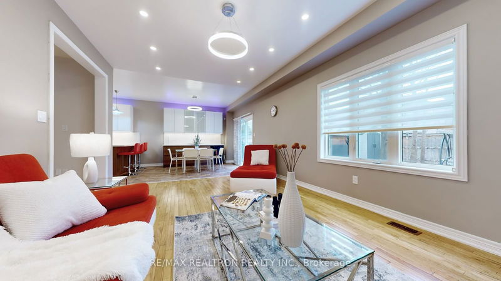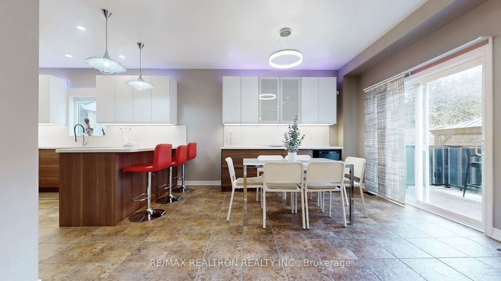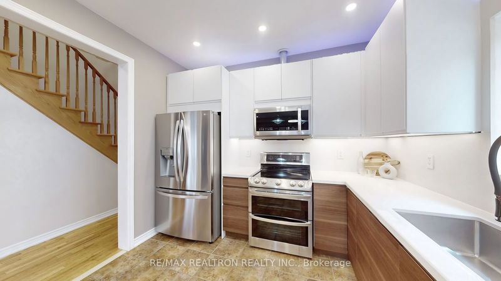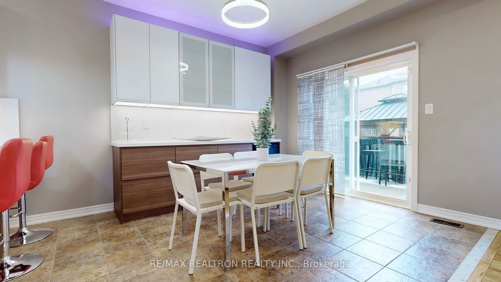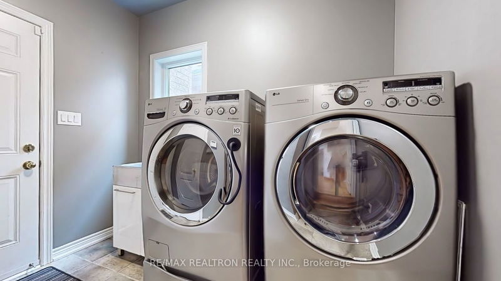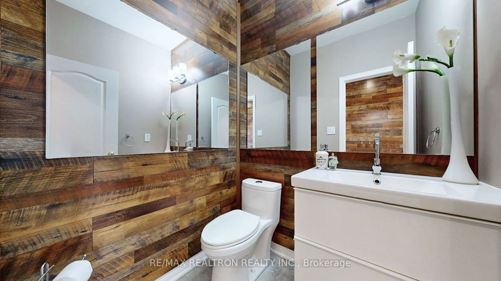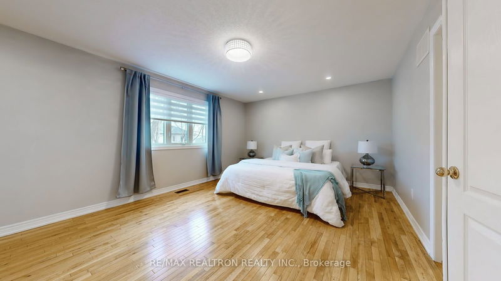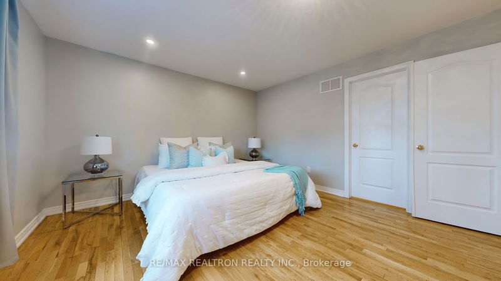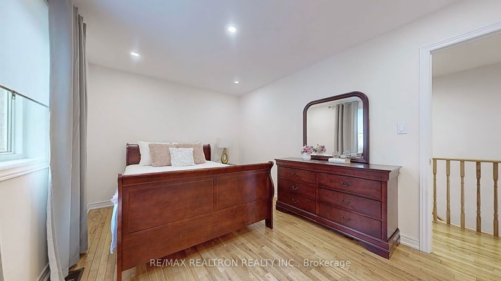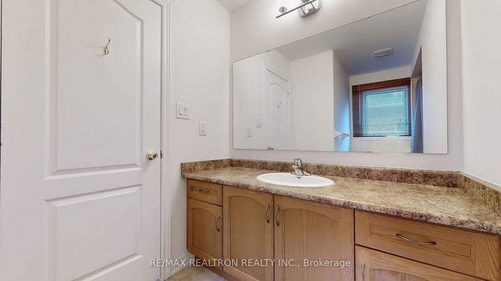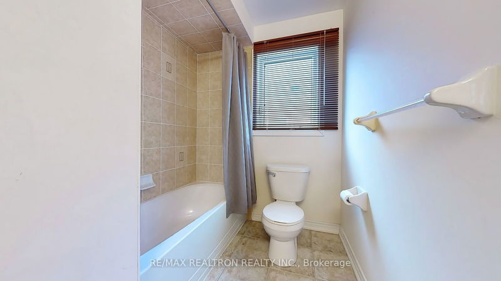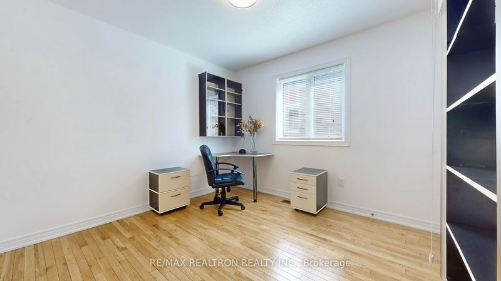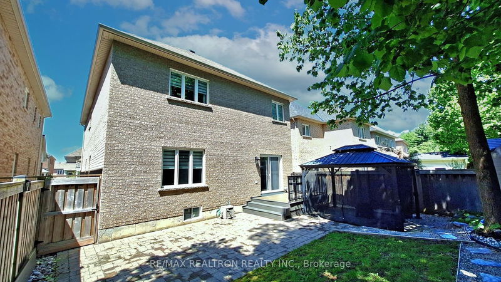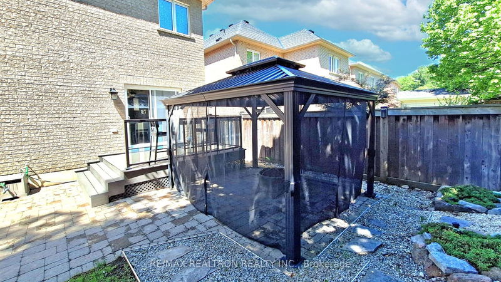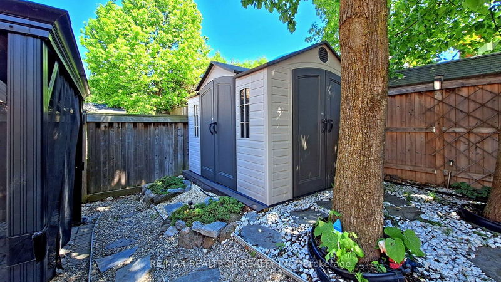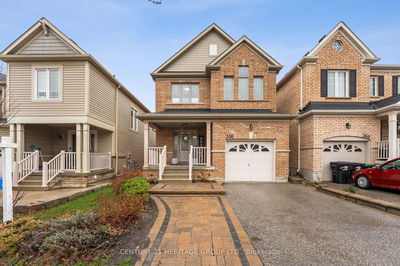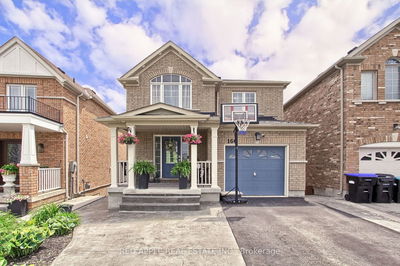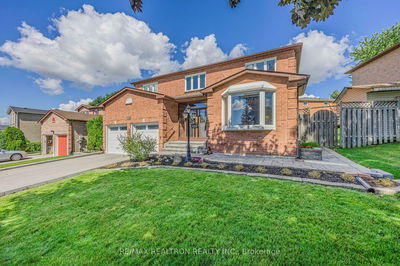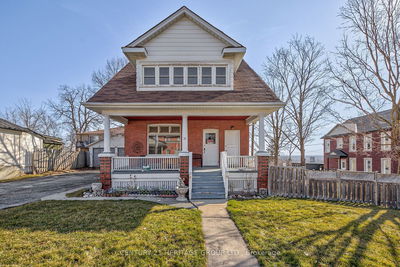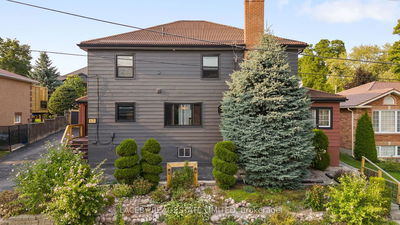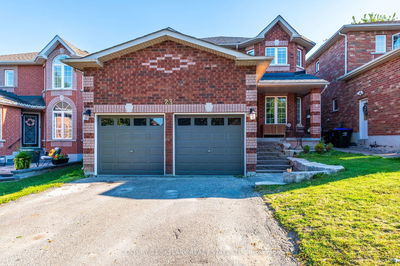This spacious **5 bedroom, 4 washroom** home offers a perfect blend of functionality and elegance, situated in a desirable family-friendly location of Bradford. With 9 ft ceilings on the main floor, the house boasts an airy and welcoming ambiance. The gourmet kitchen is a focal point, showcasing extended cabinetry, quartz countertops, high-end stainless steel appliances, and a convenient breakfast bar. The open concept layout, complemented by high ceilings and plenty of pot lights, enhances the sense of space and warmth. The family room, complete with a gas fireplace, offers a cozy retreat for gatherings or relaxation. The generously sized principle rooms provide ample space for comfortable living with the primary bedroom being a luxurious oasis, featuring a large walk-in closet and a 5-piece ensuite bathroom for added convenience and privacy. Outside, the private backyard retreat is a true highlight, boasting phenomenal landscaping, a composite deck, a gazebo, a garden shed, and more.***5 Minutes Drive to Community Center, Library, Scanlon Creek Conservation Area & 2 Min To Grocery Stores, Restaurants and all Other Amenities!
Property Features
- Date Listed: Thursday, July 04, 2024
- Virtual Tour: View Virtual Tour for 91 Chelsea Crescent
- City: Bradford West Gwillimbury
- Neighborhood: Bradford
- Major Intersection: 8th Line & Noble Drive
- Full Address: 91 Chelsea Crescent, Bradford West Gwillimbury, L3Z 0J7, Ontario, Canada
- Living Room: Hardwood Floor, Combined W/Dining, Pot Lights
- Kitchen: Modern Kitchen, Quartz Counter, Breakfast Bar
- Family Room: Hardwood Floor, Gas Fireplace, Pot Lights
- Listing Brokerage: Re/Max Realtron Realty Inc. - Disclaimer: The information contained in this listing has not been verified by Re/Max Realtron Realty Inc. and should be verified by the buyer.

