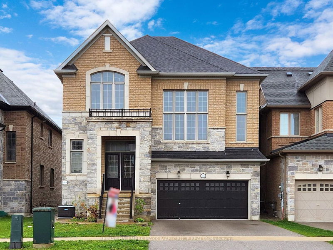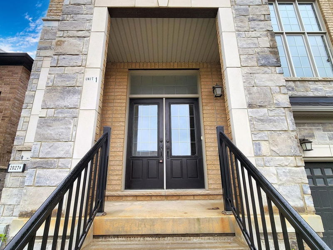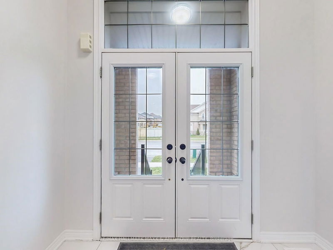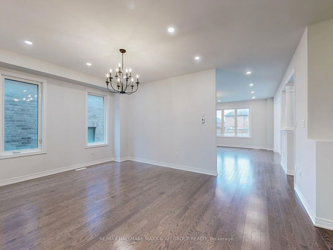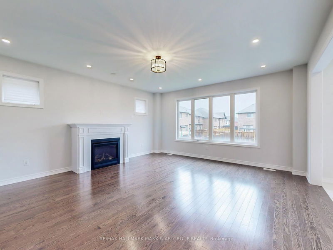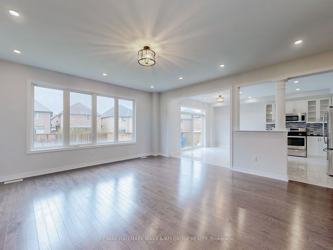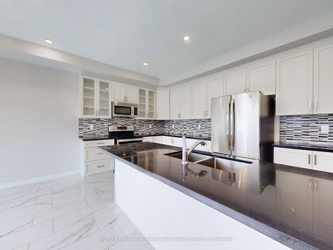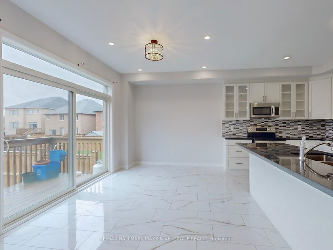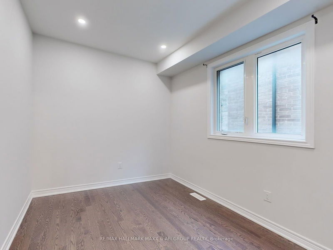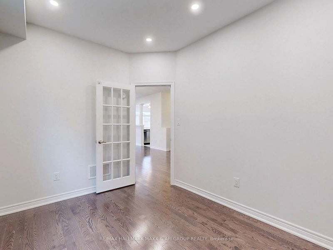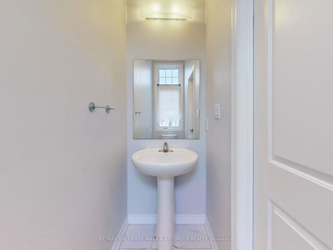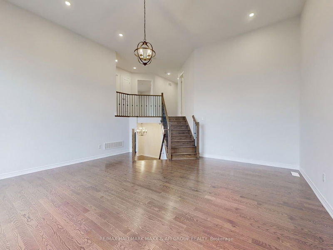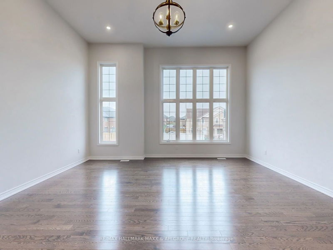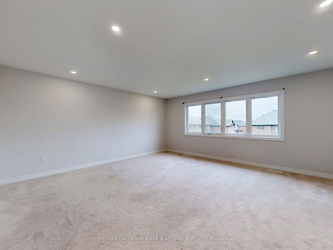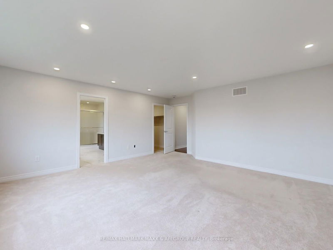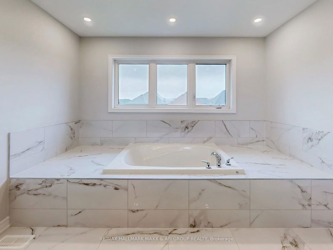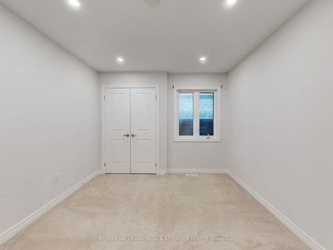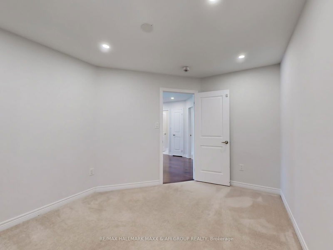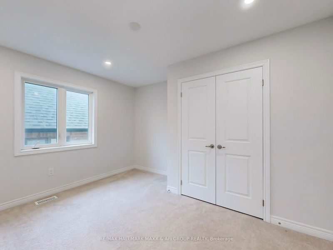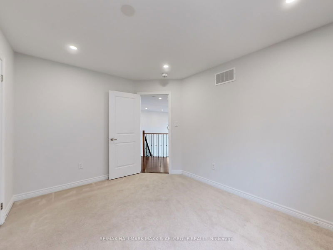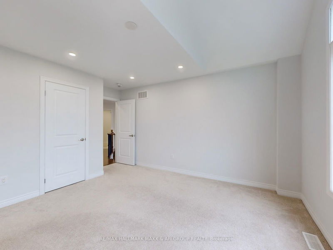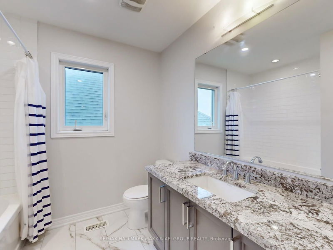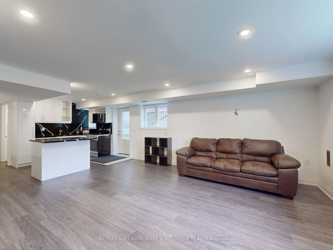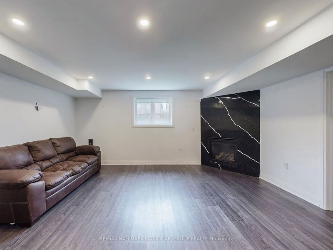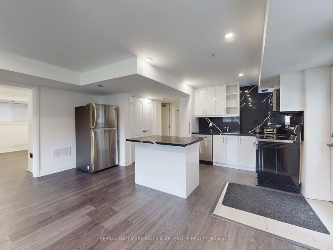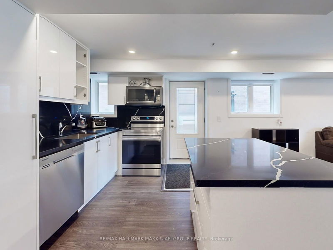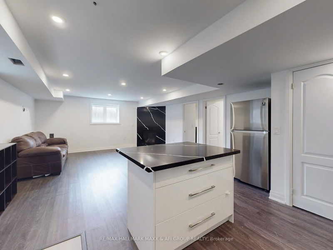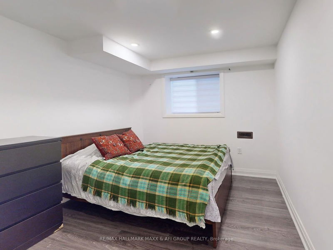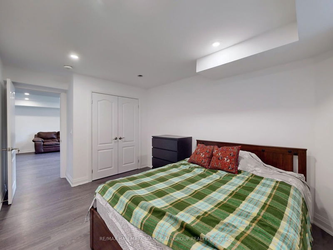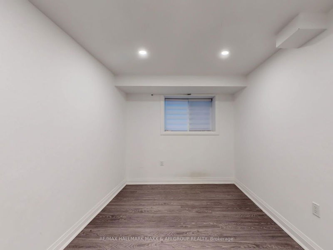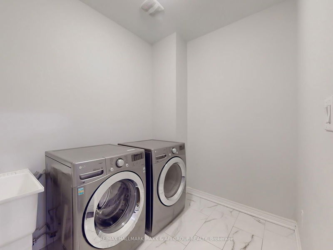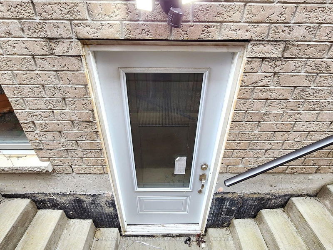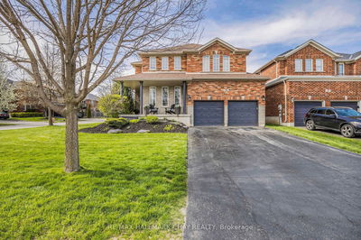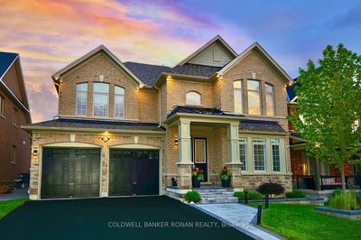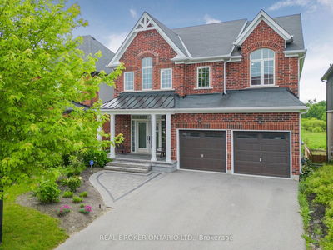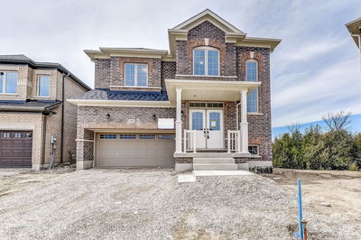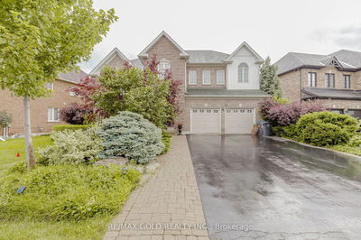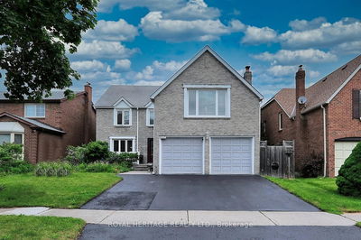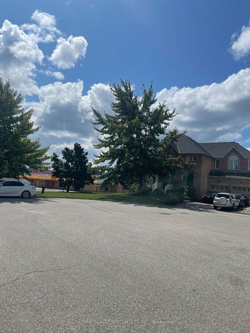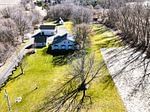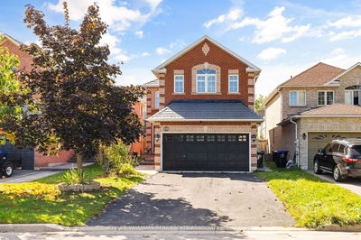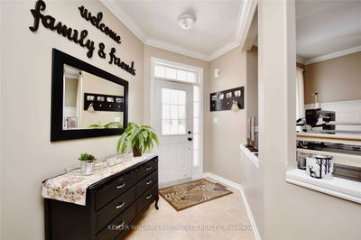Welcome to your new home! This delightful property combines spacious living with a legal basement apartment, offering potential rental income. Located in a quiet, friendly neighbourhood, this house is perfect for families needing room to grow or investors looking for rental opportunities. With parking for up to 4 vehicles, it provides both comfort and convenience. The house spans 3000-3500 square feet, featuring an open floor plan ideal for relaxation and entertainment. The legal basement apartment, accessible via its own separate entrance, includes a cozy living area, a well-equipped kitchenette, 2 bedrooms, and a full bathroom. Whether used as a guest suite, in-law apartment, or rental unit, the options are numerous. Conveniently located just 5 minutes from schools, a library, a lake, a newly built recreation centre, shops, and restaurants, this home truly has it all.
Property Features
- Date Listed: Thursday, August 01, 2024
- City: Innisfil
- Neighborhood: Alcona
- Major Intersection: Innisfil Beach Rd/Webster Blvd
- Full Address: 2027 Webster Boulevard, Innisfil, L9S 0J8, Ontario, Canada
- Family Room: Hardwood Floor, Window Flr to Ceil
- Kitchen: Ceramic Back Splash, Eat-In Kitchen, W/O To Deck
- Living Room: Window, Vinyl Floor, Gas Fireplace
- Kitchen: Window, Centre Island, Stainless Steel Appl
- Listing Brokerage: Re/Max Hallmark Maxx & Afi Group Realty - Disclaimer: The information contained in this listing has not been verified by Re/Max Hallmark Maxx & Afi Group Realty and should be verified by the buyer.

