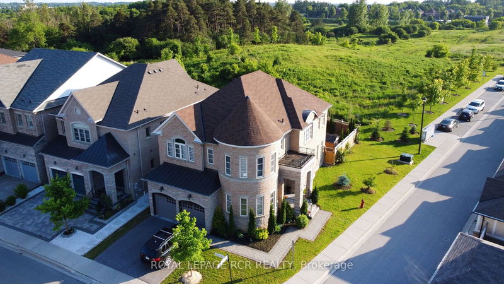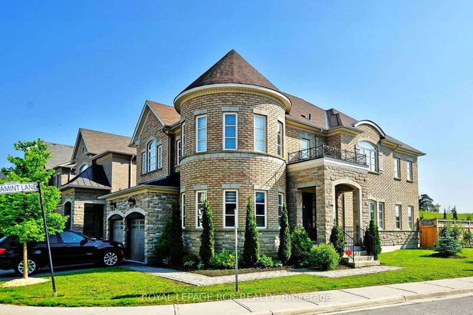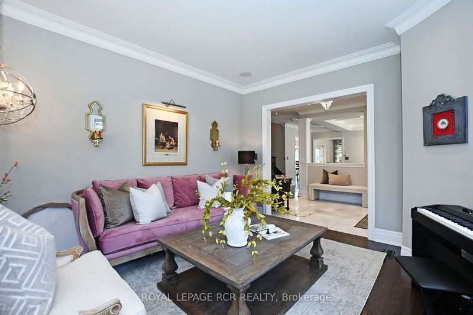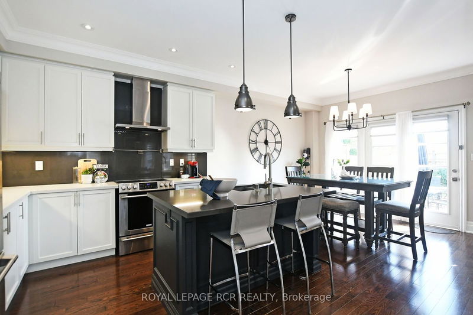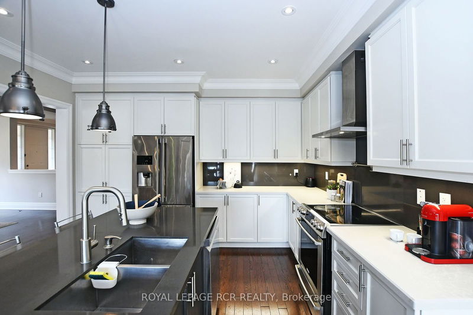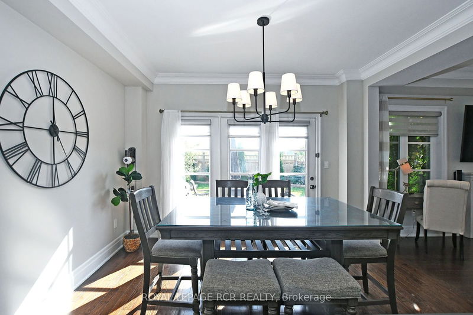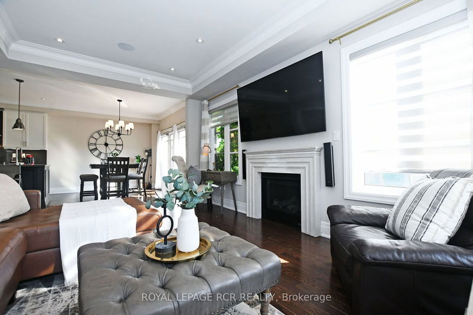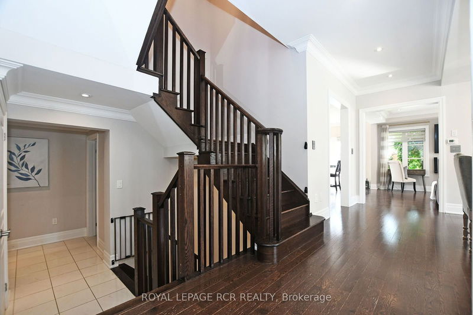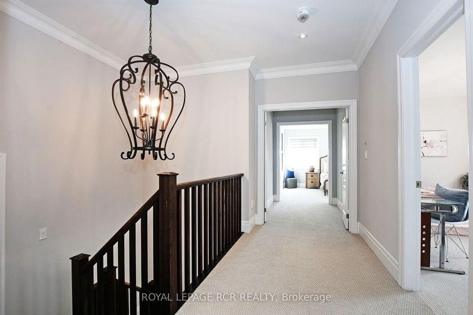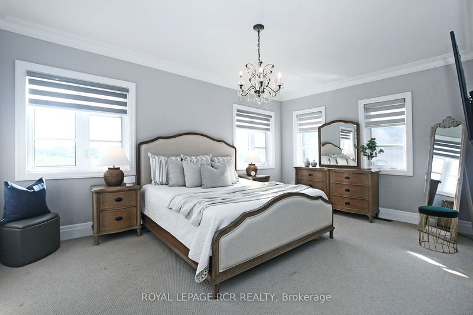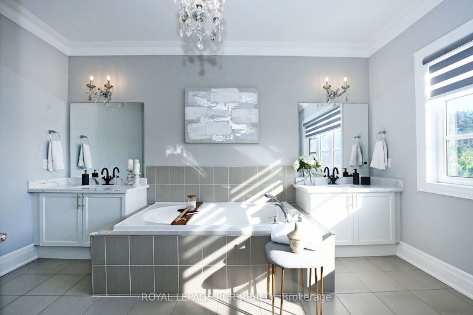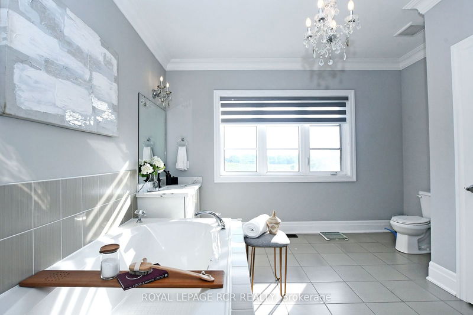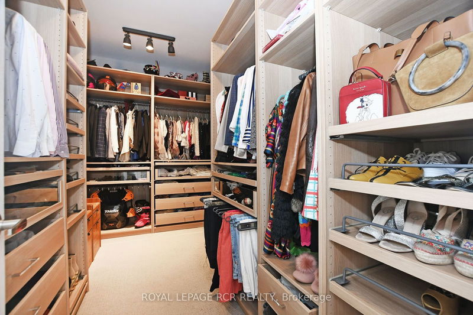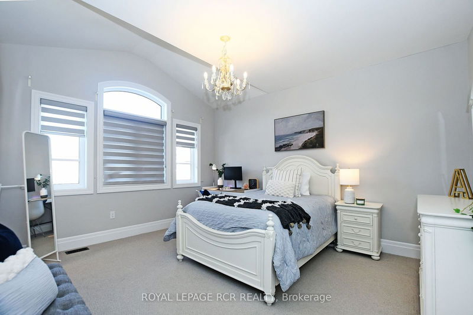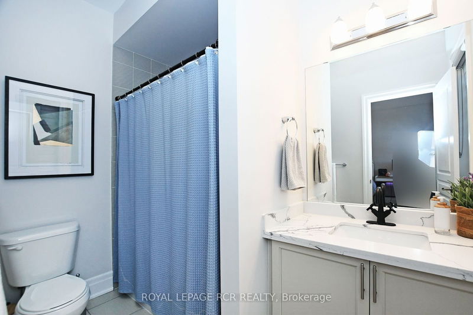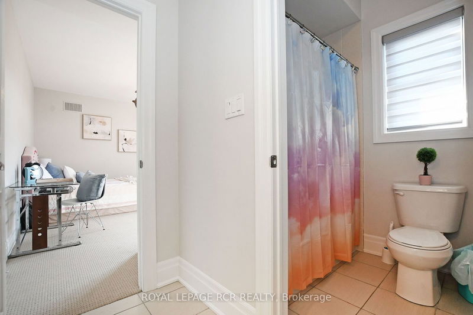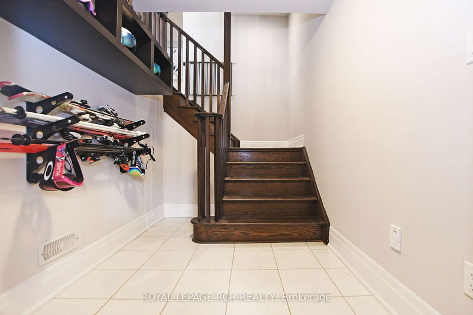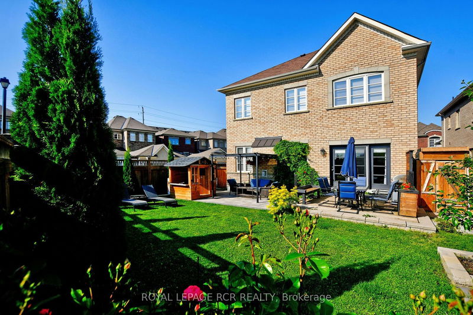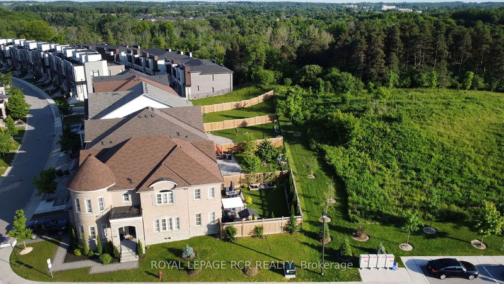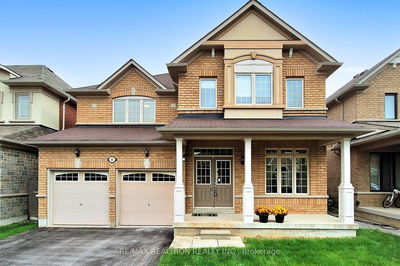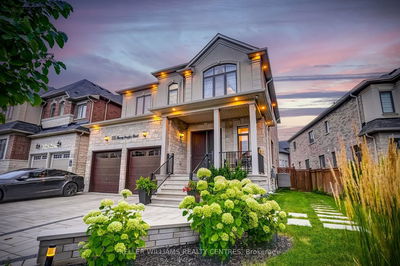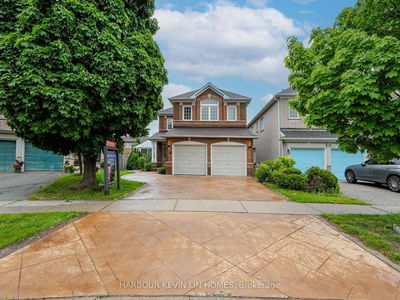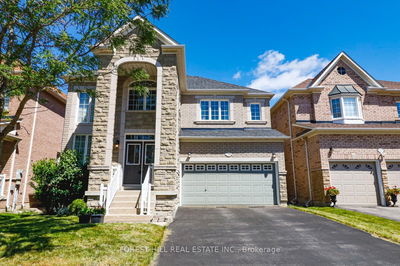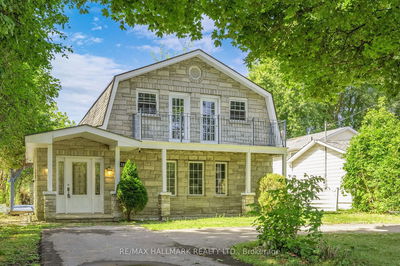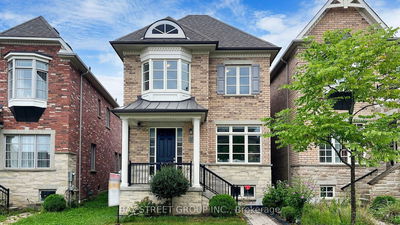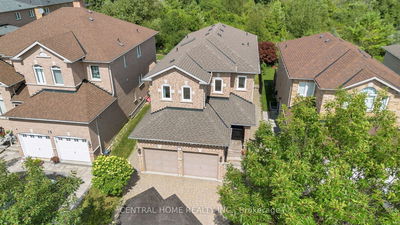Welcome to this stunning 4-bedroom 4-bathroom home located in the sought-after community of Oak Ridges, Backing Onto Greenbelt! Step inside the bright entryway and be welcomed by a thoughtful and open main floor layout, boasting hardwood flooring, pot lights and extra-large crown moulding throughout. Formal dining room features coffered ceilings and large windows - the perfect place for entertaining and gathering! Relish in the bright and modern kitchen that offers stainless steel appliances, undermount lighting, and a custom island with quartz countertops and backsplash. The kitchen is combined with the breakfast area, complete with a walk-out to the back yard. Walk upstairs to the conveniently-located laundry room. A double door entry leads into the primary bedroom that features 9 ft smooth ceilings with crown mouldings, a 5-piece ensuite and a stunning walk-in closet of your dreams with custom organizers. 3 additional bedrooms, a 4-piece ensuite and a 4-piece semi-ensuite complete the second floor. Enjoy the fully-fenced backyard space that features a pergola and stone patio. This beautiful home is situated in the perfect location and is close to schools, transit, amenities, walking trails and so much more. This is the one for you!
Property Features
- Date Listed: Tuesday, September 10, 2024
- Virtual Tour: View Virtual Tour for 5 Sundew Lane
- City: Richmond Hill
- Neighborhood: Oak Ridges Lake Wilcox
- Major Intersection: Yonge / Bloomington
- Full Address: 5 Sundew Lane, Richmond Hill, L4E 1C3, Ontario, Canada
- Living Room: Hardwood Floor, Crown Moulding, Pot Lights
- Family Room: Hardwood Floor, Gas Fireplace, Pot Lights
- Kitchen: Quartz Counter, Stainless Steel Appl, Centre Island
- Listing Brokerage: Royal Lepage Rcr Realty - Disclaimer: The information contained in this listing has not been verified by Royal Lepage Rcr Realty and should be verified by the buyer.

