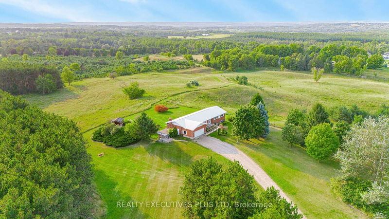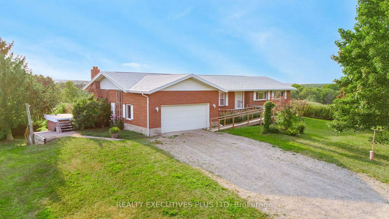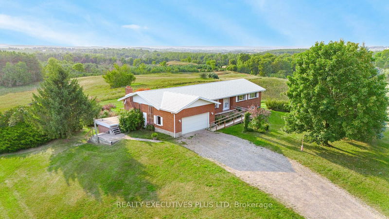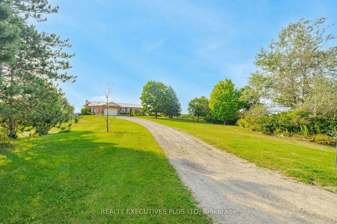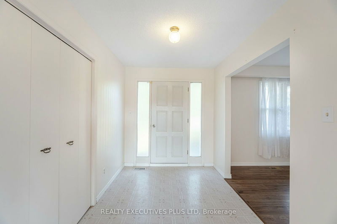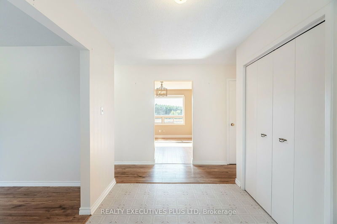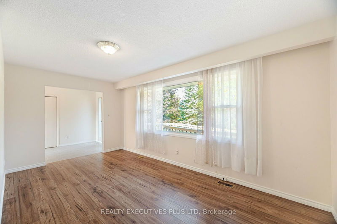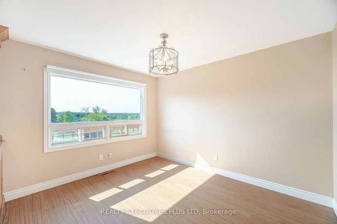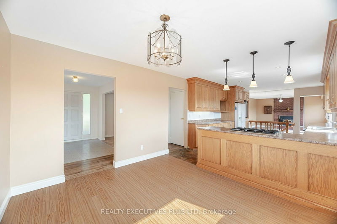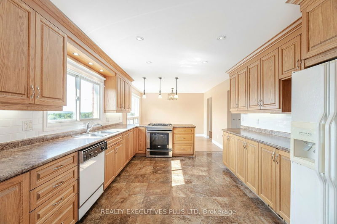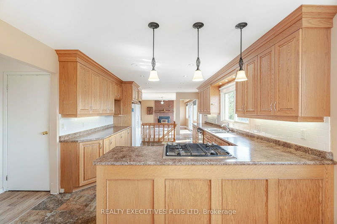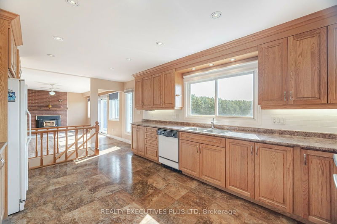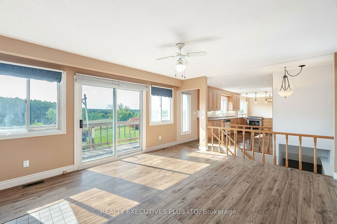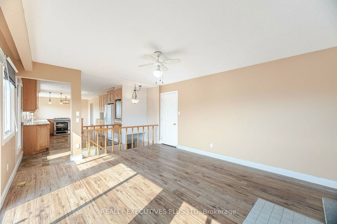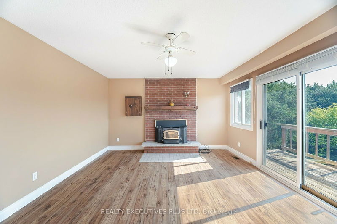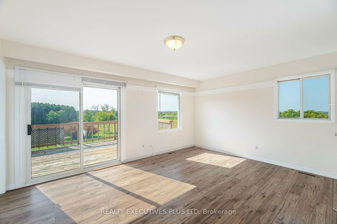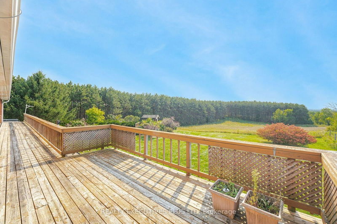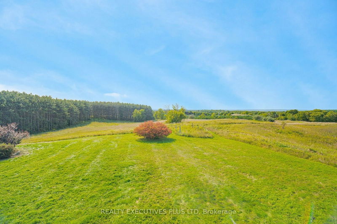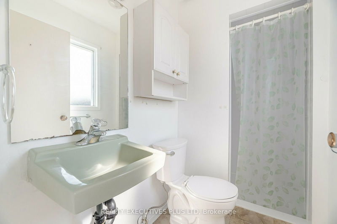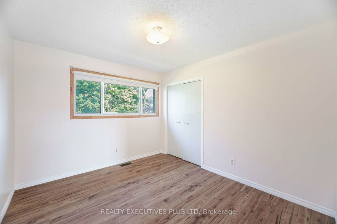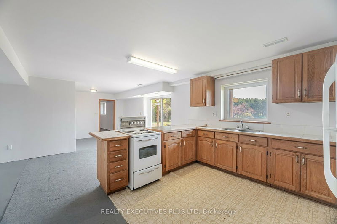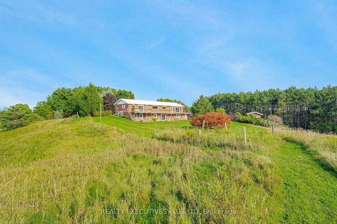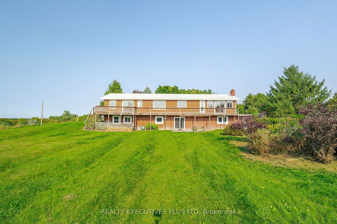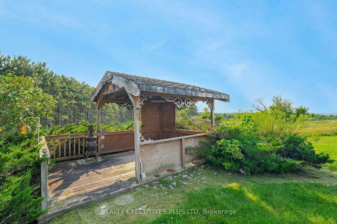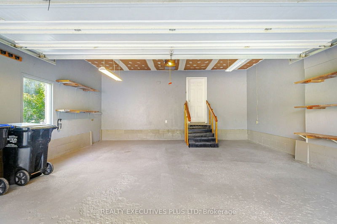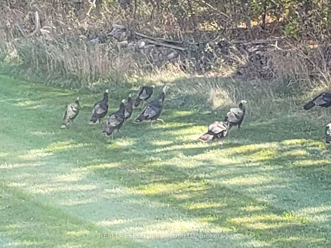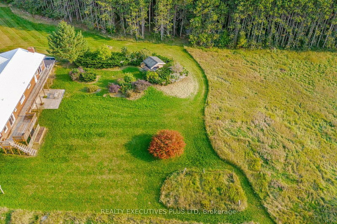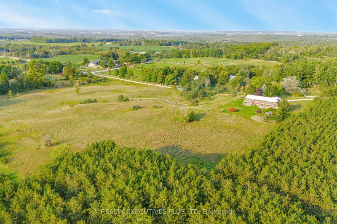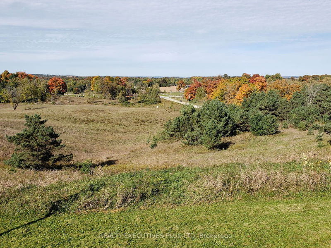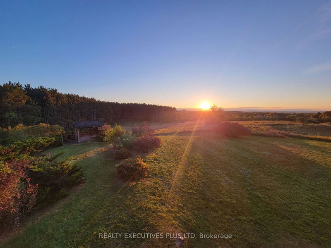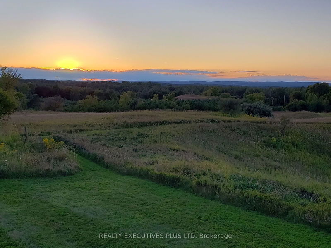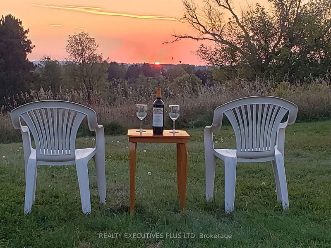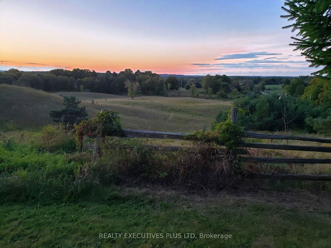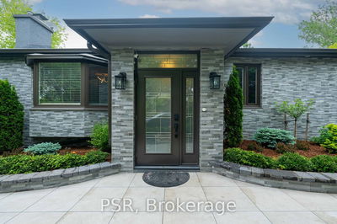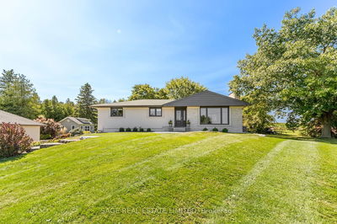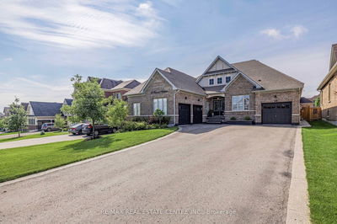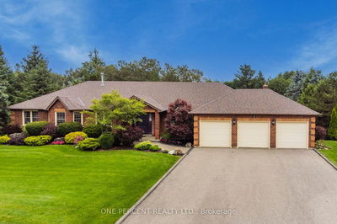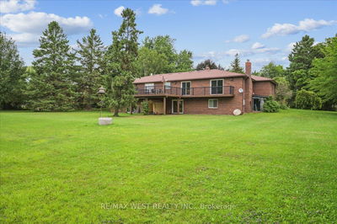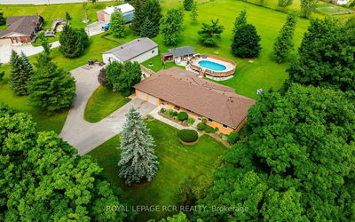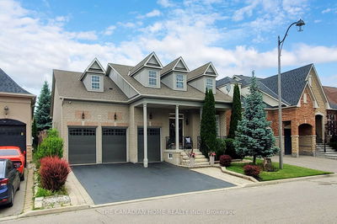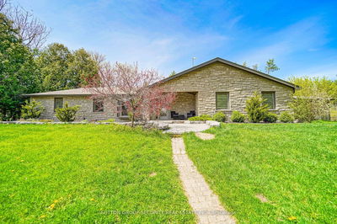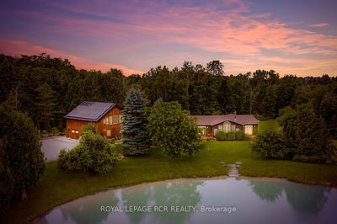STUNNING SUNSET VIEWS Overlooking The Niagara Escarpment On Over 20 Acres Of Rolling Land. 1,385 Feet Of Frontage With Mature Pine Trees On A Portion Of The Property With A Gazebo, Two Wooden Sheds Ideal For A Hobby Farm, Horses, Or Just Your Own Personal Use. 3 Bedrooms / 2 Bathrooms On Main Floor With Family Room And Fireplace. Enjoy Your Morning Coffee With Two Walk-outs Onto A Large Deck Overlooking The Rolling Hills Of Adjala With Panoramic Views West. Lower Level Would Be Perfect For Your In-laws, with 2 Bedrooms / 1 Bathroom And A Second Kitchen In The Basement With Walkout And Separate Entrance For This Suite. 2 Car Garage With Direct Access To The House When Parking Your Vehicle Inside. Location Is A Highly Sought-after Area Close To Hwy. 9 With Abundant Wildlife Just North Of Caledon. High Speed Fibre Internet Available And Natural Gas Line Into The House. Close To Ski Hills, Golf Courses, Conservation Areas And Provincial Parks For Hiking, Biking Or Nature Walks. Minutes to Caledon, Orangeville, Schomberg, Tottenham, Alliston And Easy Commuting Distance To Toronto.
Property Features
- Date Listed: Wednesday, September 11, 2024
- Virtual Tour: View Virtual Tour for 1570 Concession Rd 5
- City: Adjala-Tosorontio
- Neighborhood: Rural Adjala-Tosorontio
- Major Intersection: Concession Rd 5/5th Sideroad
- Kitchen: O/Looks Backyard, Large Window, Open Concept
- Family Room: Access To Garage, Fireplace, W/O To Deck
- Living Room: O/Looks Frontyard, Laminate, Large Window
- Kitchen: Walk-Out, Pantry, Open Concept
- Listing Brokerage: Realty Executives Plus Ltd - Disclaimer: The information contained in this listing has not been verified by Realty Executives Plus Ltd and should be verified by the buyer.

