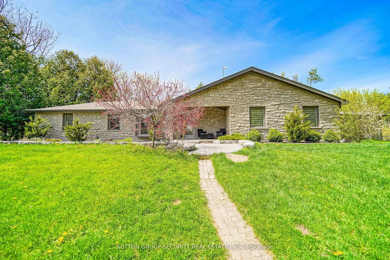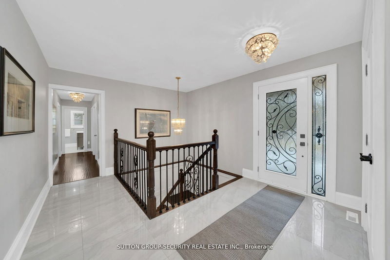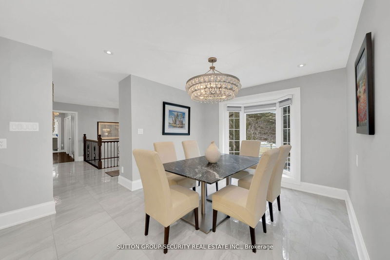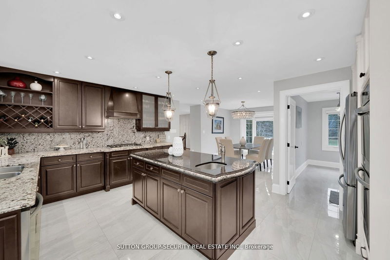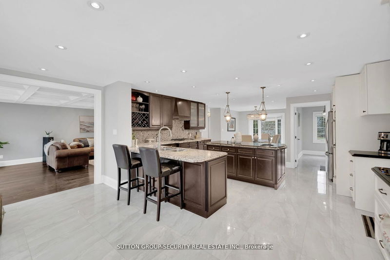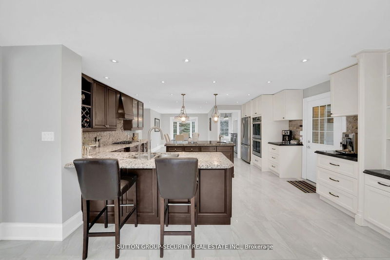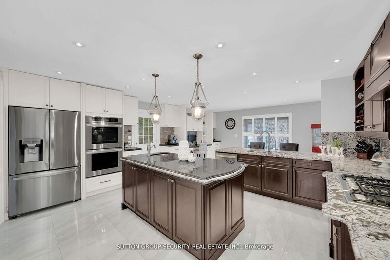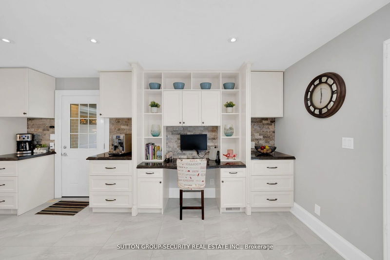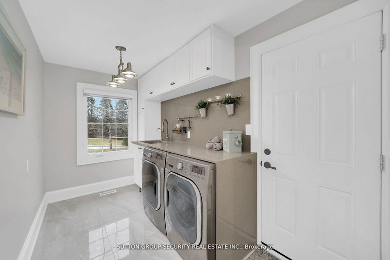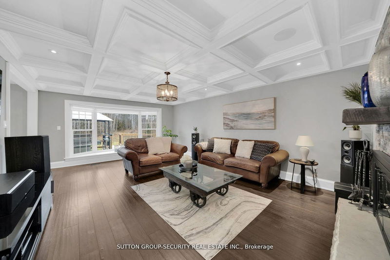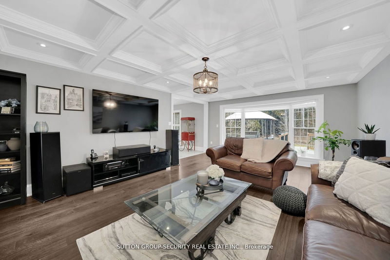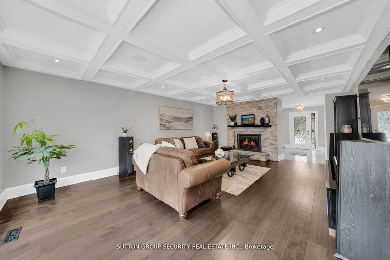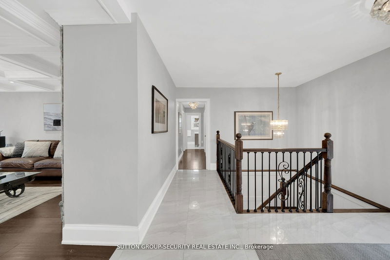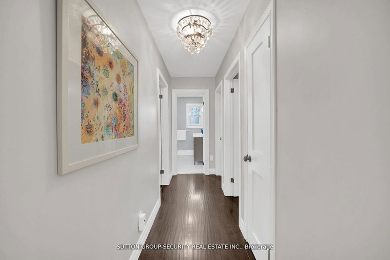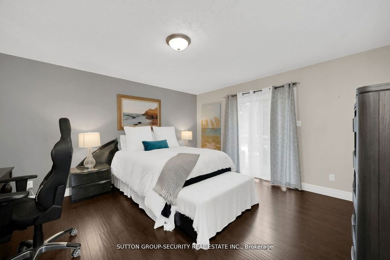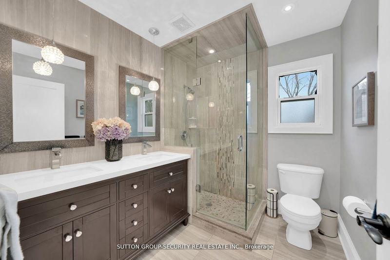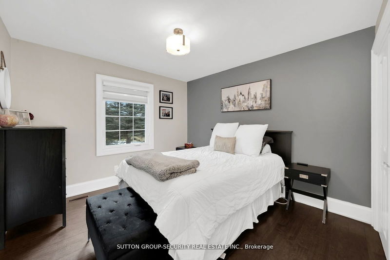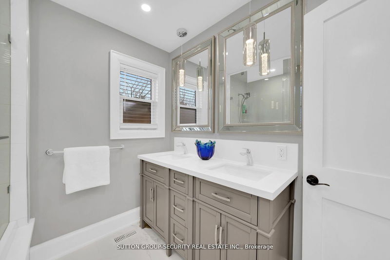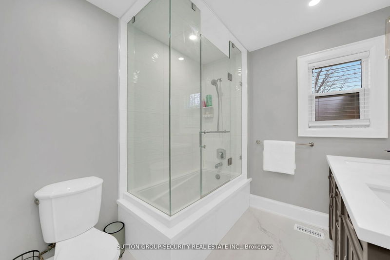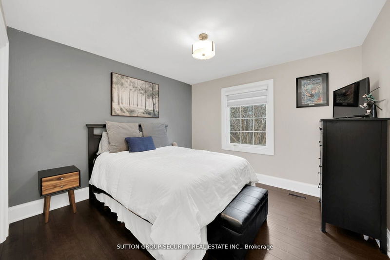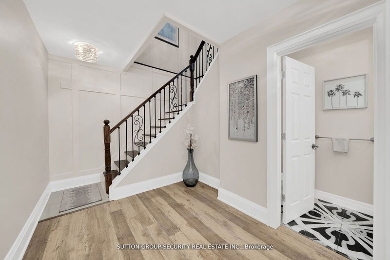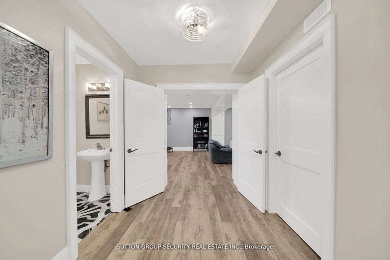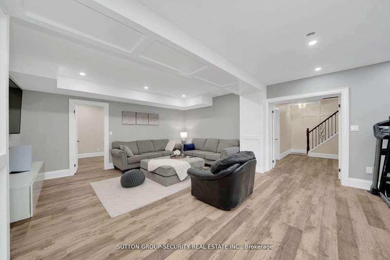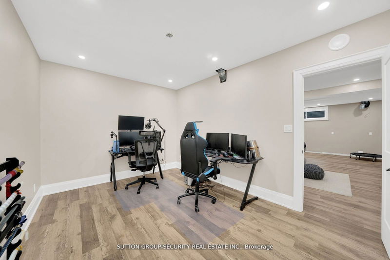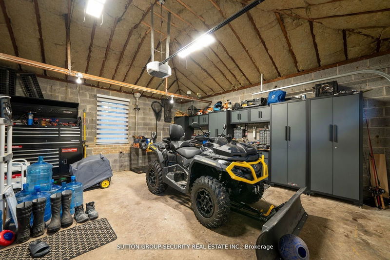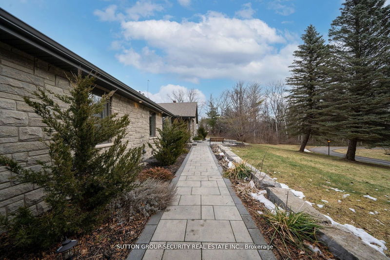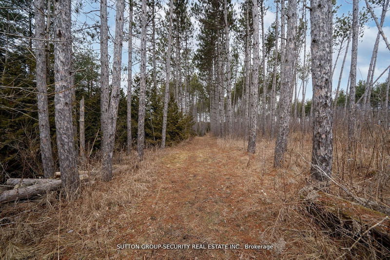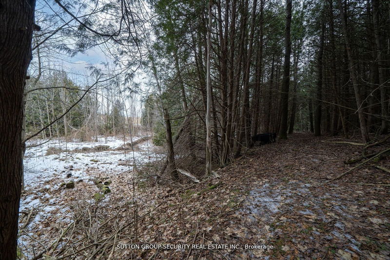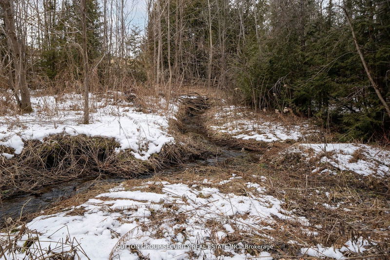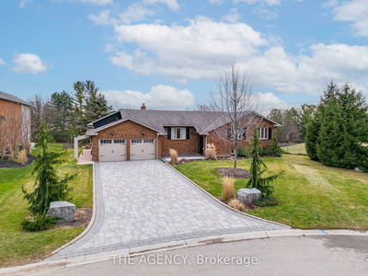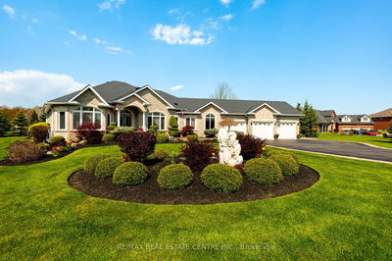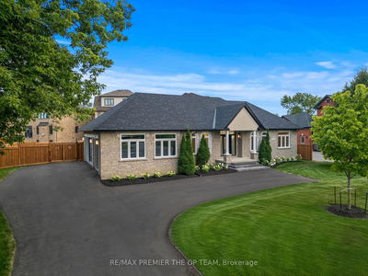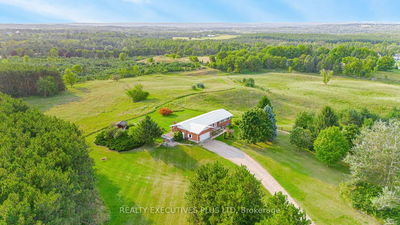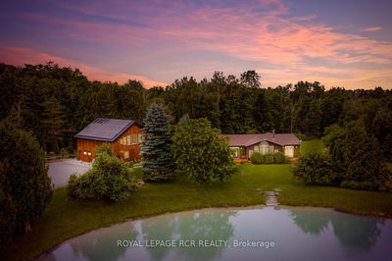10 acre country estate with fully renovated 3 bedroom bungalow minutes to town. Numerous walking trails lead to a spectacular creek or enjoy gardening, fishing and the great outdoors. This home has been renovated from the ground up (to the studs)including newer windows, doors, flooring, eaves &downspouts, large custom kitchen built by Selba Kitchens w/ granite countertops & backsplashes, center island w/ veg sink, breakfast bar, b/i kitchen desk, b/i appliances, laundry/mud room w/quartz, finished basement w/large rec room , office & roughed in kitchen area, pot lights & upgraded light fixtures through out, waffled ceiling & fireplace in family room, multiple walkouts to deck, stone & brick exterior, heated garage & garden shed (man cave), enjoy natural gas heating, 3beautifully finished bathrooms, walk-in closets, large format porcelain tiles (2x2), rod iron staircase, large circular paved driveway, great curb appeal. This home has everything your looking for in a country setting.
Property Features
- Date Listed: Wednesday, September 18, 2024
- Virtual Tour: View Virtual Tour for 7892 5th Sideroad
- City: Adjala-Tosorontio
- Neighborhood: Rural Adjala-Tosorontio
- Major Intersection: Highway 50/5th Sideroad
- Full Address: 7892 5th Sideroad, Adjala-Tosorontio, L0N 1P0, Ontario, Canada
- Kitchen: Centre Island, Granite Counter, Pot Lights
- Family Room: Hardwood Floor, Fireplace, Coffered Ceiling
- Kitchen: Combined W/Rec, Pot Lights
- Listing Brokerage: Sutton Group-Security Real Estate Inc. - Disclaimer: The information contained in this listing has not been verified by Sutton Group-Security Real Estate Inc. and should be verified by the buyer.

