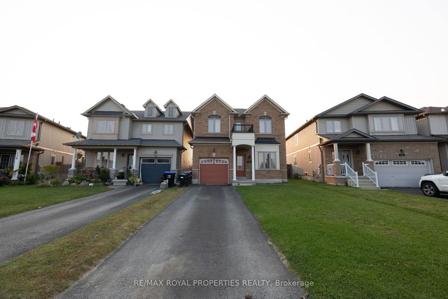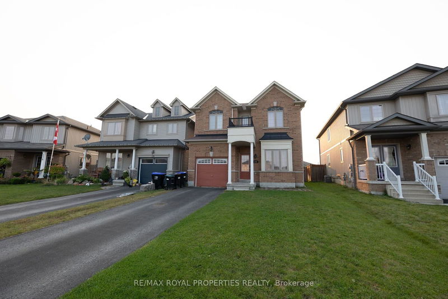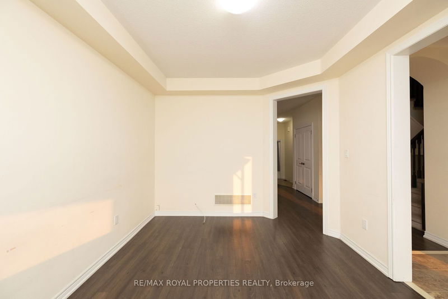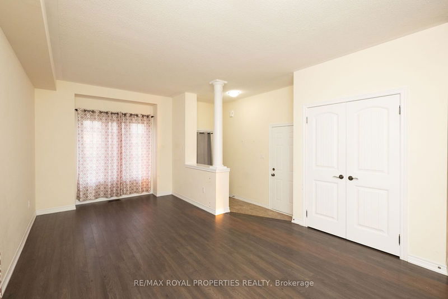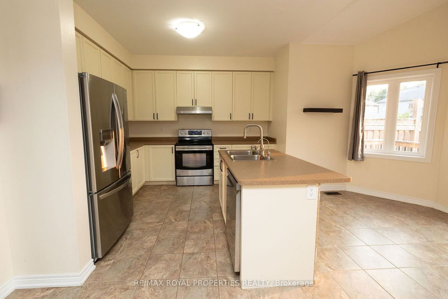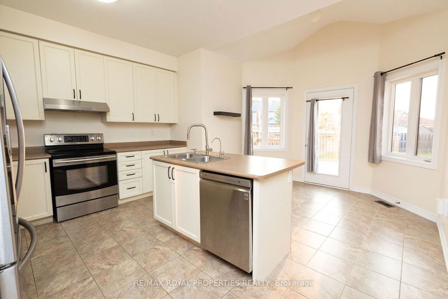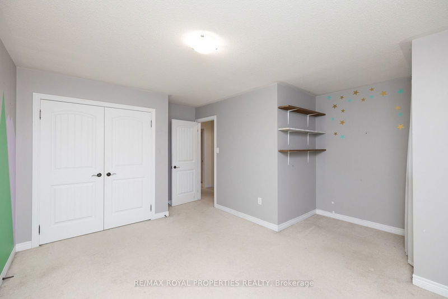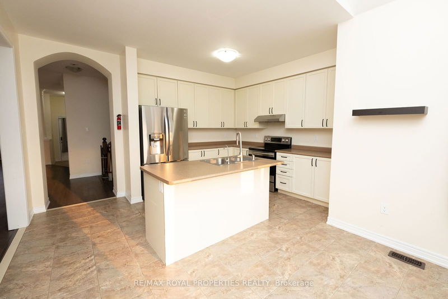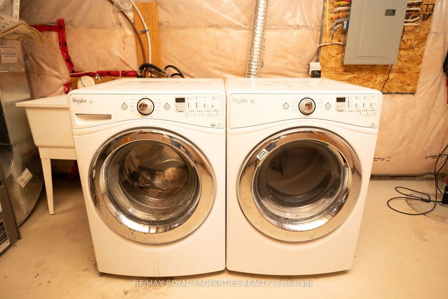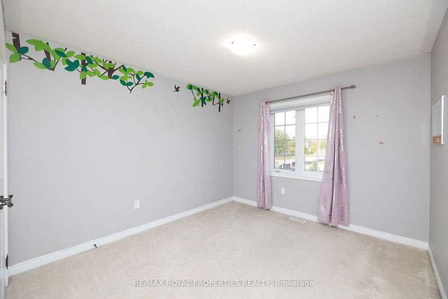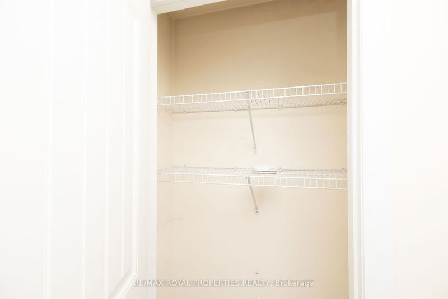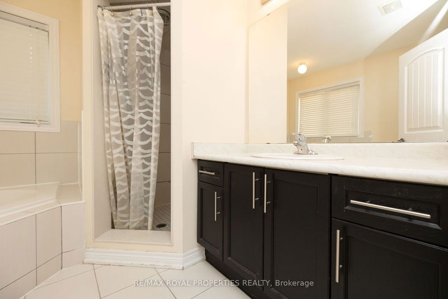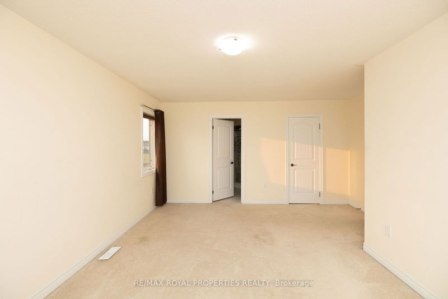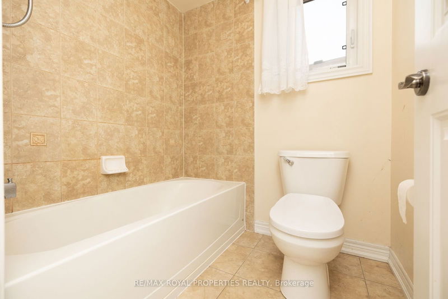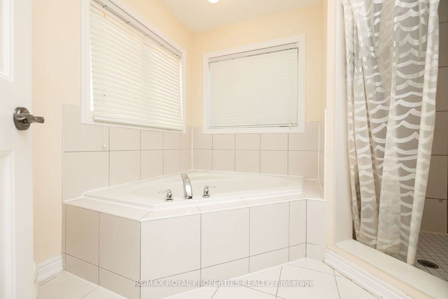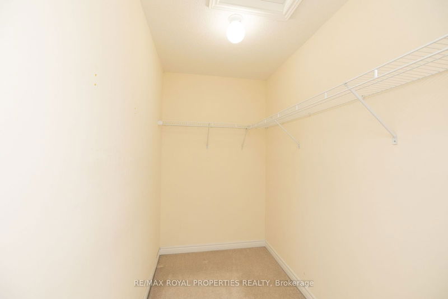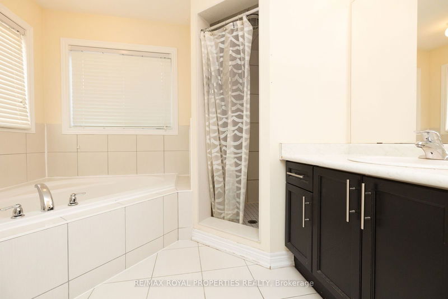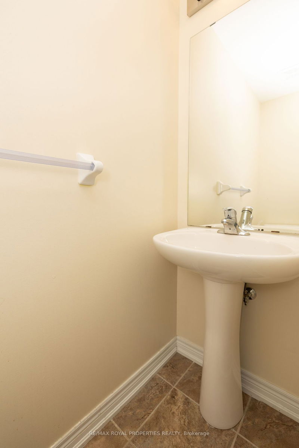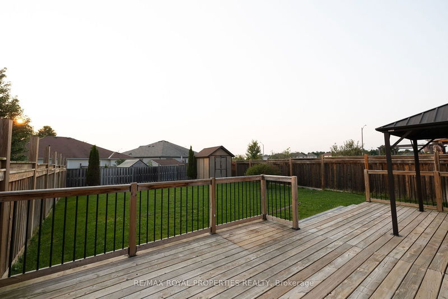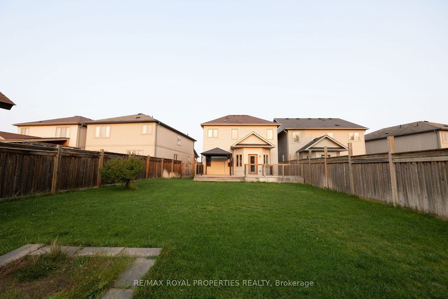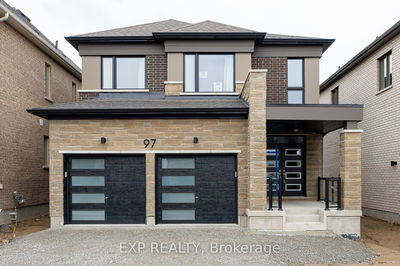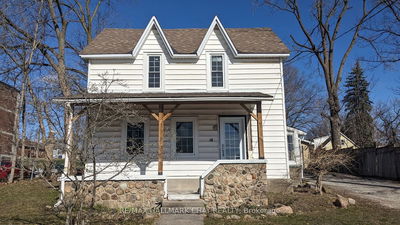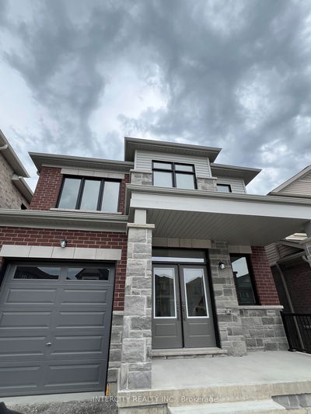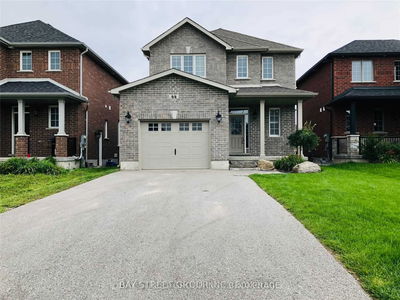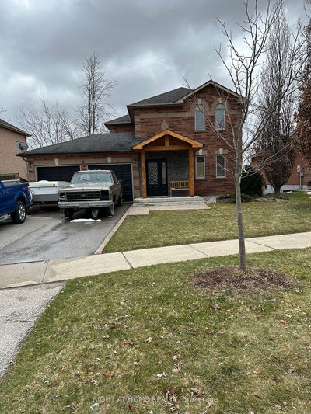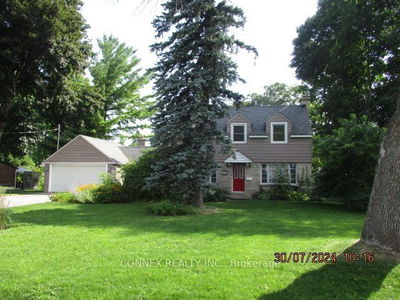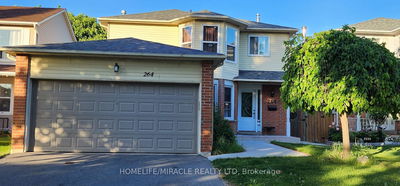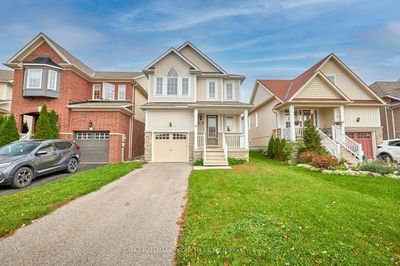This Beautiful Home Offers Plenty Of Reasons To Love Living Here! The Open-Concept Main Level Boasts 9' Ceilings, Creating A Spacious And Inviting Atmosphere. The Modern Kitchen Features Ample Cabinetry, A Center Island, And A Cozy Breakfast Area That Flows Effortlessly Into The Family Room, Making It Perfect For Both Entertaining And Daily Living. With Bright, Expansive Principal Rooms And Large Windows, The Home Is Filled With Natural Light Throughout. It Includes 3 Bedrooms And 2 Bathrooms, With The Primary Bedroom Offering A 4-Piece Ensuite For Added Comfort. Outside, You'll Find A Large, Fully Fenced Backyard Complete With A Deck And An Irrigation System, Ideal For Outdoor Enjoyment.
Property Features
- Date Listed: Tuesday, September 17, 2024
- City: Essa
- Neighborhood: Angus
- Major Intersection: Gold Park Gate & Maplewood Dr
- Kitchen: Ceramic Floor, Centre Island, Open Concept
- Living Room: Laminate, Open Concept, Window
- Family Room: Laminate, Window
- Listing Brokerage: Re/Max Royal Properties Realty - Disclaimer: The information contained in this listing has not been verified by Re/Max Royal Properties Realty and should be verified by the buyer.

