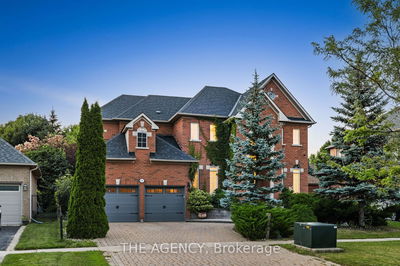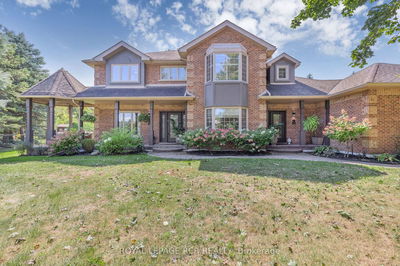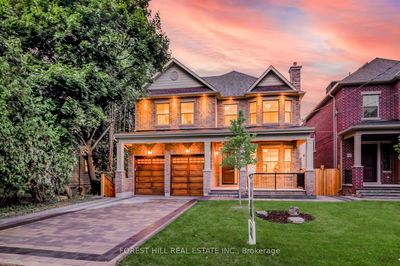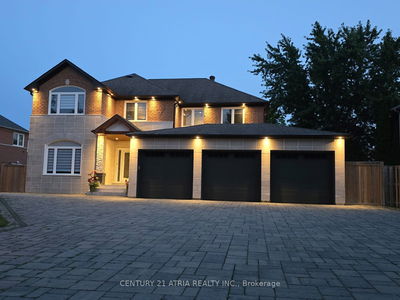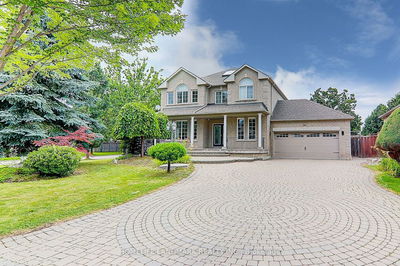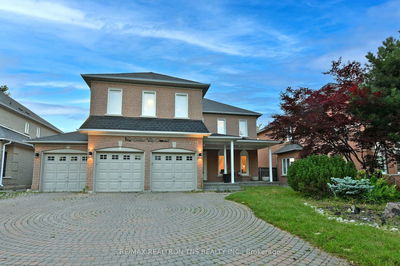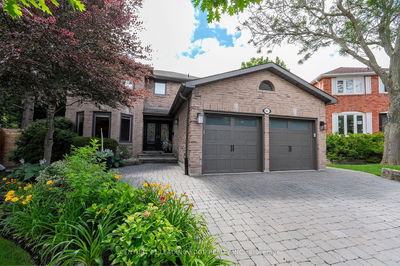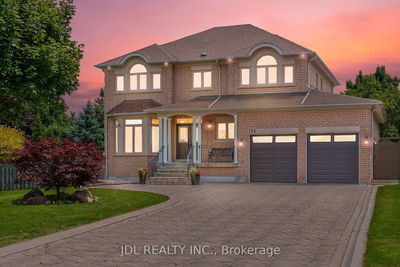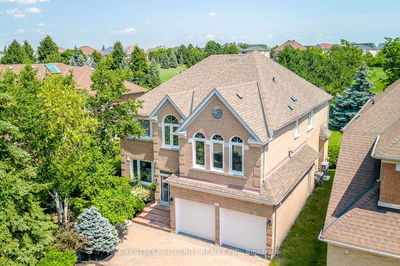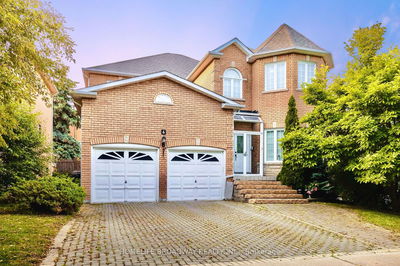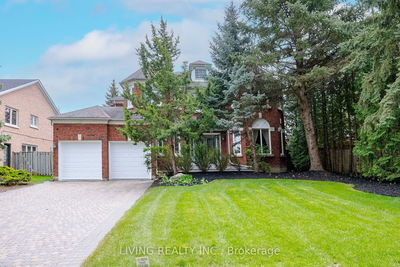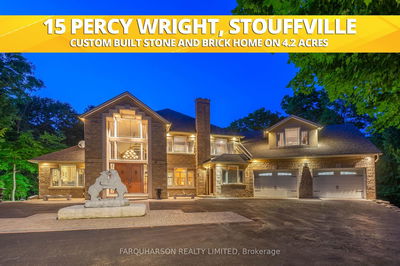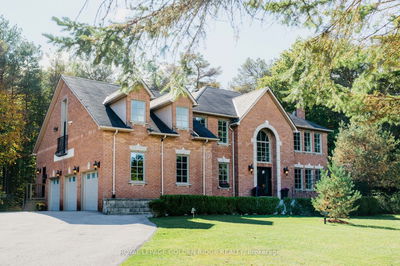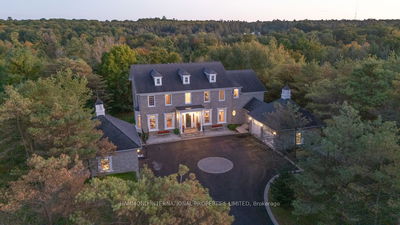Completely Renovated with Upscale Finishings thruout, Quality Custom Built with Plywood Subflooring, Luxury Family Home on Premium ~2 Acre Nature Wood Lot by the Cul-De-Sac in Prestigious 'Trail of the Woods' Area surrounding by Wood Forests & Golf Courses, Welcome 2-Storey High Front Porch by the Extended Circular Driveway to 3-Car Garage, Double Door Main Entry, High-Ceiling Ceramic Foyer, Hardwood Flooring & Smooth Ceiling & Pot Lighting thruout Most Principal Rooms, New Quartz Kitchen with Centre Island & Porcelain Tile Flooring combined with Breakfast Area walkout to 2-Tier Wood Deck, Large Laundry Room with Sink, Cabinets & Window, Ceramic Hallway Direct Access to 3-Car Garage, Circular Oak Stair to 2/F with 4 Bedroom & 3 Bathroom, Elegant Design Ensuite 5-Piece Master Bathroom with Walk-in Closet, Hardwood Flooring & Smooth Ceiling & Pot Lighting thruout. Finished Basement with Great Room, Recreation room, Bedroom & Bathroom, Raised Hardwood Flooring & Large Above Grade Windows in Basement with 2nd Direct Access to Garage. Professional Landscape with Recessed Lighting.
Property Features
- Date Listed: Tuesday, September 24, 2024
- Virtual Tour: View Virtual Tour for 10 Percy Wright Road
- City: Whitchurch-Stouffville
- Neighborhood: Rural Whitchurch-Stouffville
- Full Address: 10 Percy Wright Road, Whitchurch-Stouffville, L4A 2L5, Ontario, Canada
- Living Room: Hardwood Floor, O/Looks Garden, Pot Lights
- Kitchen: Ceramic Floor, Quartz Counter, Centre Island
- Listing Brokerage: Century 21 King`S Quay Real Estate Inc. - Disclaimer: The information contained in this listing has not been verified by Century 21 King`S Quay Real Estate Inc. and should be verified by the buyer.




