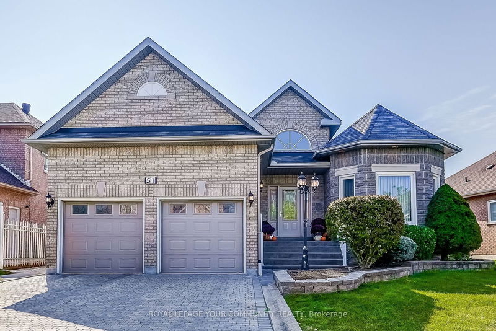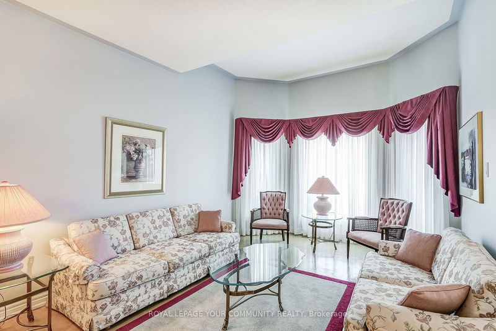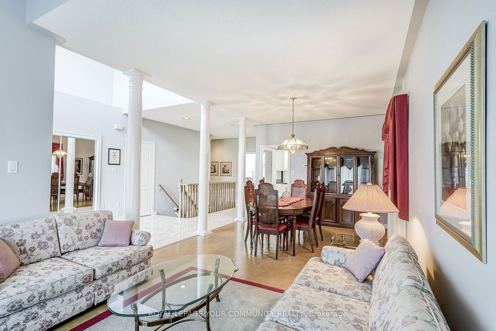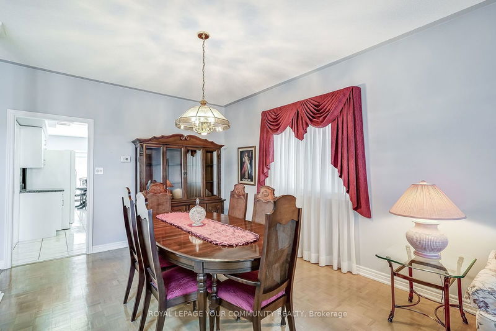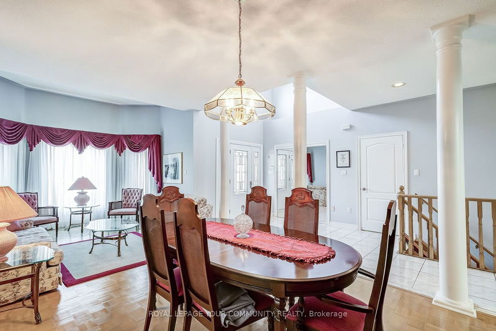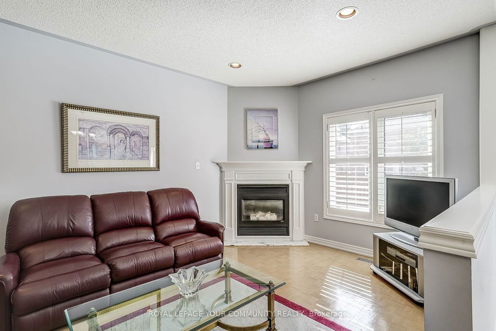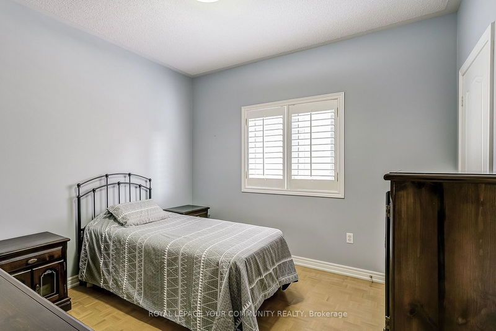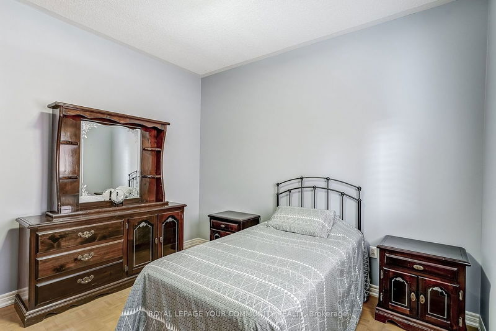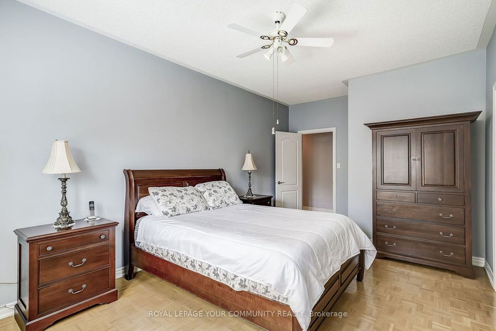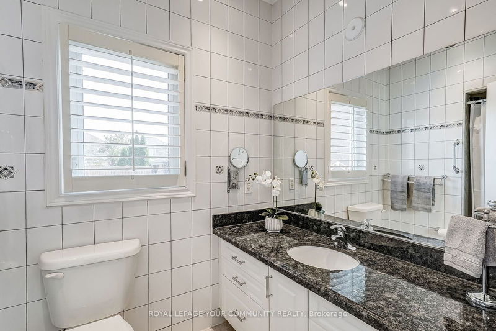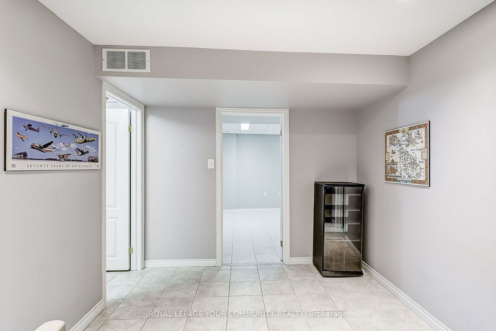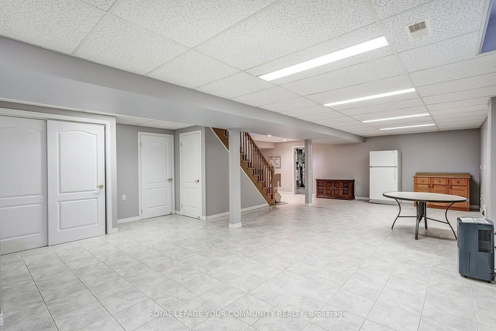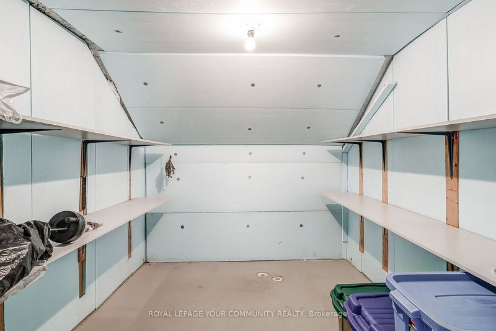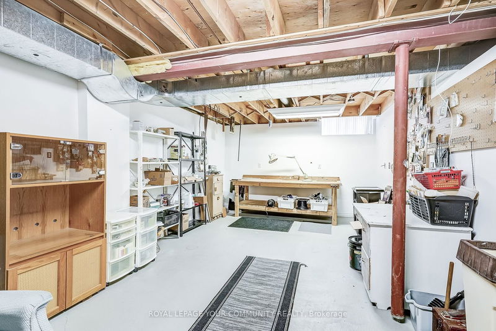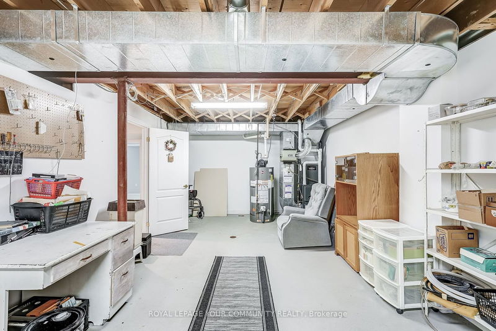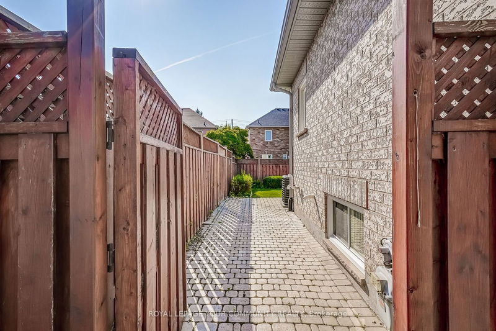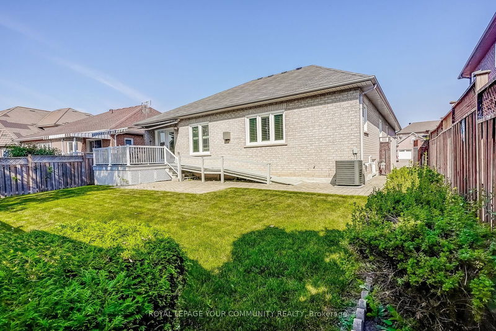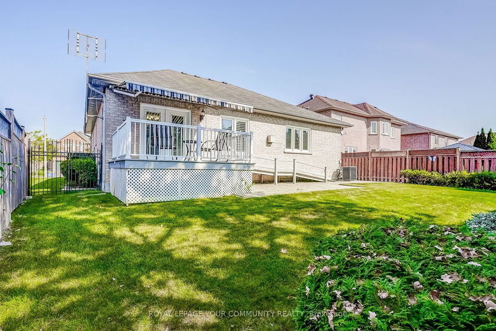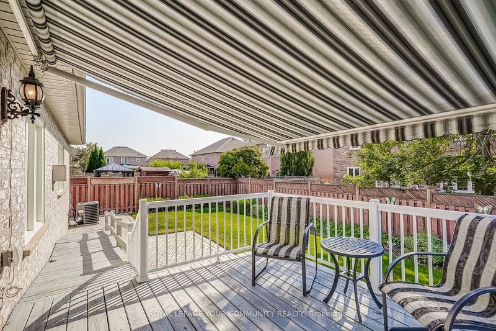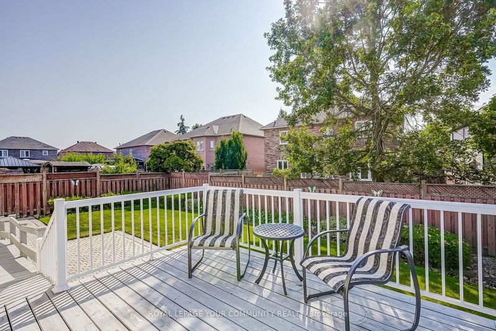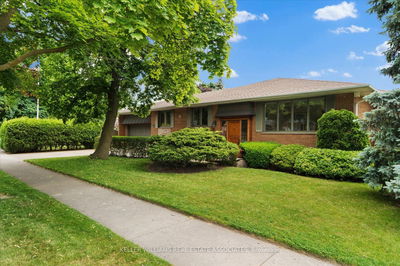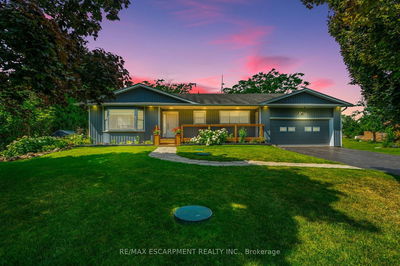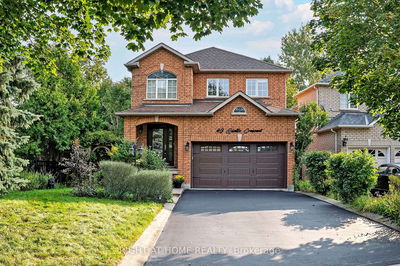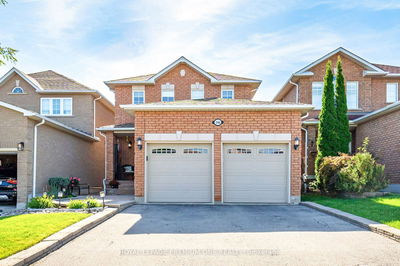WELCOME HOME INTO THE HEART OF MAPLE!! This Highly Sought After, IMMACULATE, 3 plus 1 Bedroom Bungalow, **WON'T LAST LONG** The Grand Entrance has a Cathedral like Foyer with 15' Ceilings! The Main Level Boasts a Spacious 1885 Sq. Ft for you to Enjoy and with the Comfort of A Main Floor Laundry Room from the Garage Entrance. Spacious Open Concept with 3 Generous Bedrooms on Main Level with a Primary Ensuite, an Eat in kitchen that is also Open to the Family Room, and a Huge Dining/Living Area. The Basement also Boasts An Additional 1885 Sq. Ft (approx.) Including A Very Spacious 1 Bedroom and a 3pc Bath, Roughed-in Kitchen for your Convenience, A Huge Finished Living Area and a Utility/Workshop Room. This Lovely Home is also Handicapped Friendly for Easy Access, with Wheelchair Ramp in Back, Stair Lift, and Double French Patio Doors for Easy Entry with a Retractable Awning. Close to Everything!! Schools, Transit, Highways, Shopping, Hospital, Wonderland, Wonderland, Worship and more!!!
Property Features
- Date Listed: Wednesday, September 25, 2024
- Virtual Tour: View Virtual Tour for 51 Fletcher Drive
- City: Vaughan
- Neighborhood: Maple
- Major Intersection: Major Mackenzie/Mcnaughton
- Full Address: 51 Fletcher Drive, Vaughan, L6A 2G7, Ontario, Canada
- Living Room: Picture Window
- Kitchen: Eat-In Kitchen, Granite Counter, Backsplash
- Family Room: Fireplace, California Shutters
- Listing Brokerage: Royal Lepage Your Community Realty - Disclaimer: The information contained in this listing has not been verified by Royal Lepage Your Community Realty and should be verified by the buyer.

