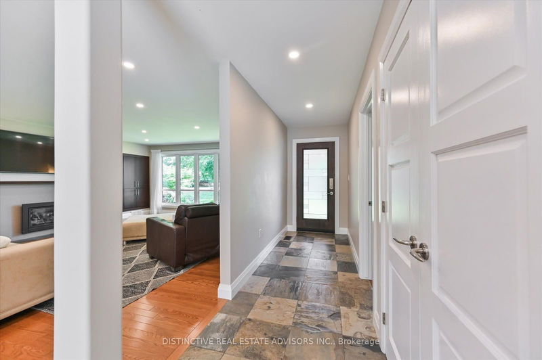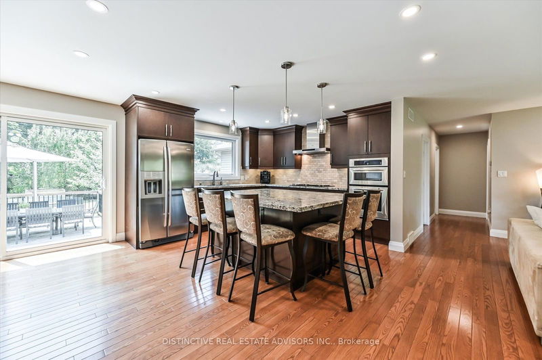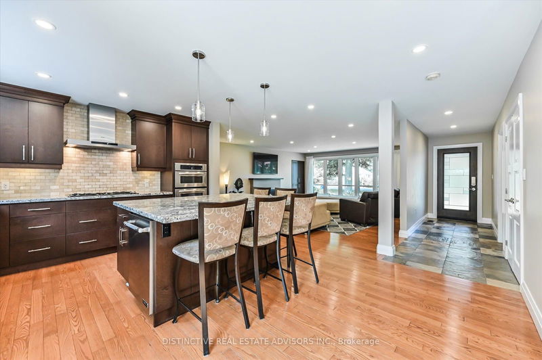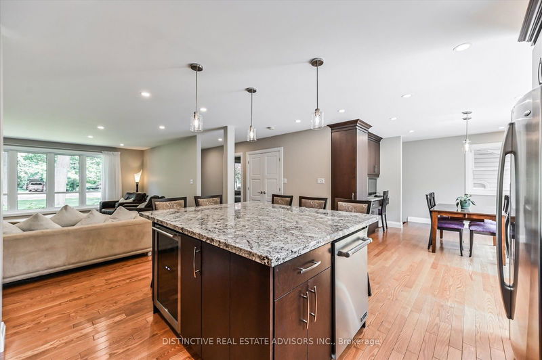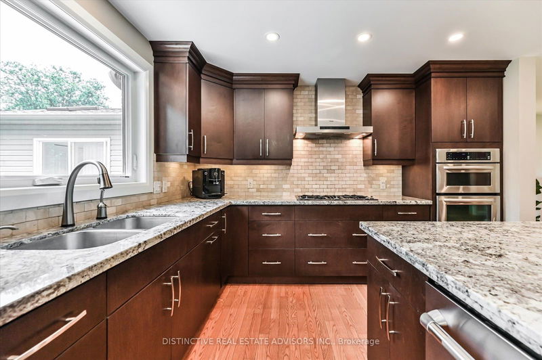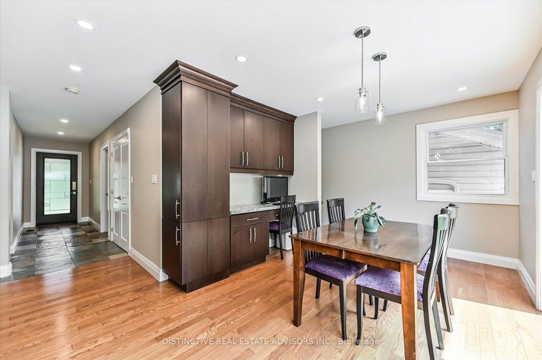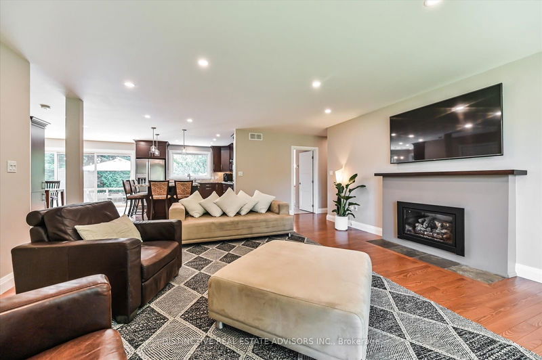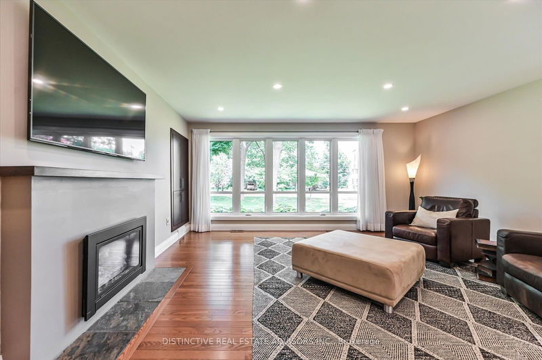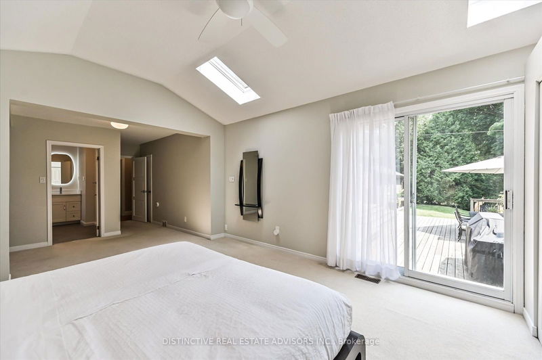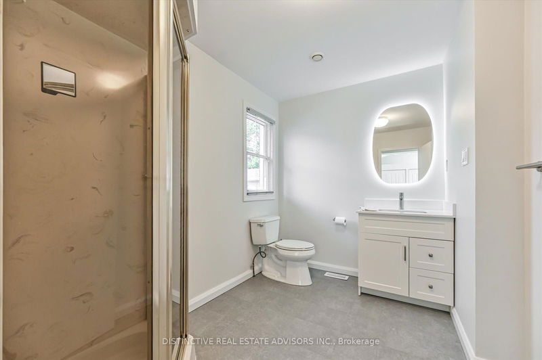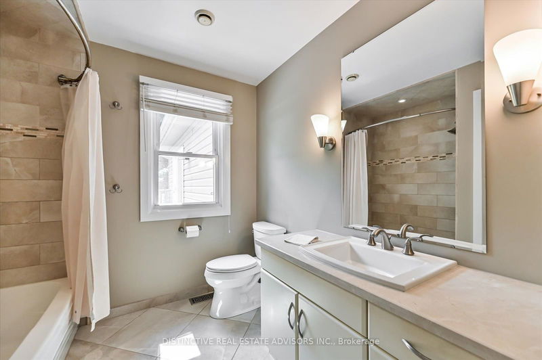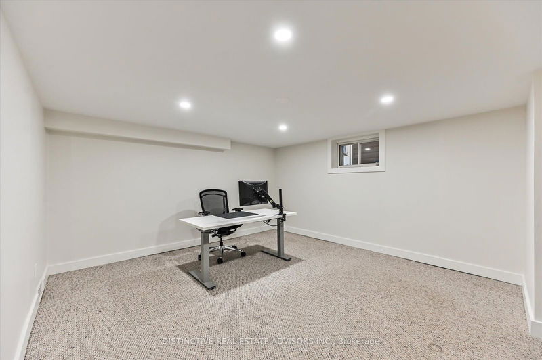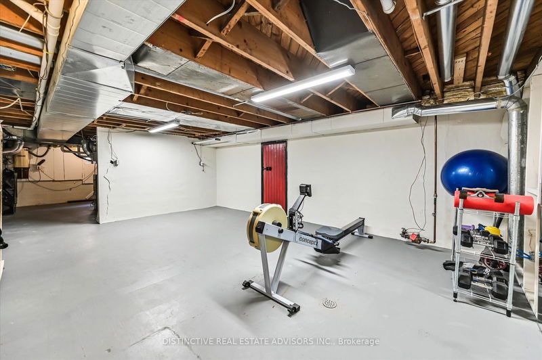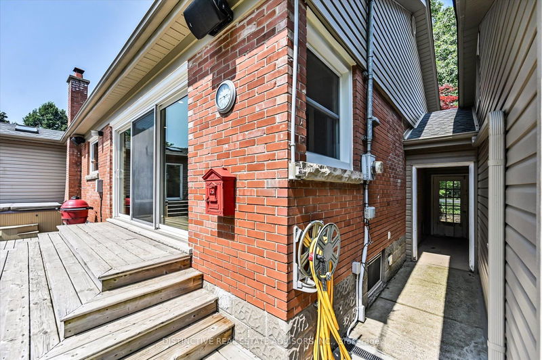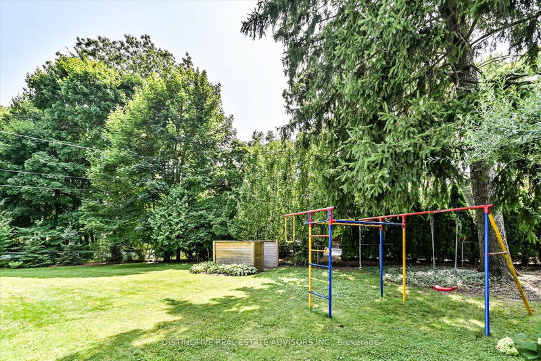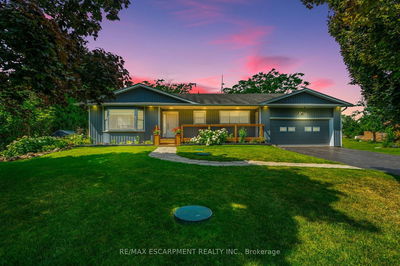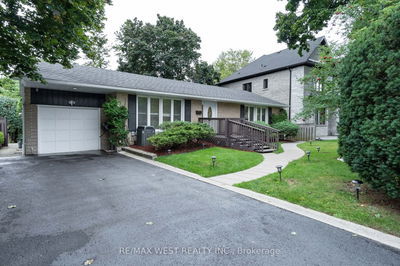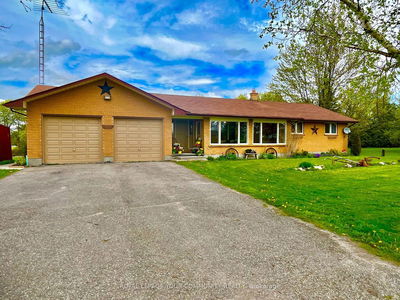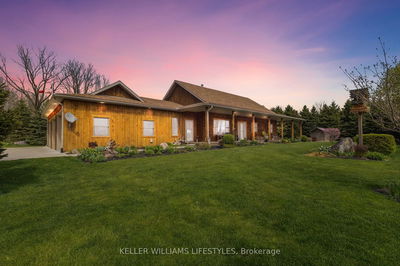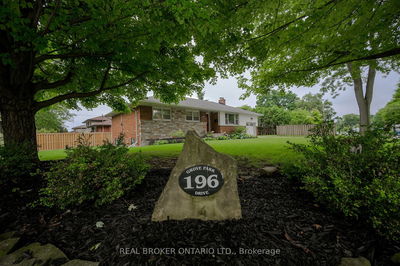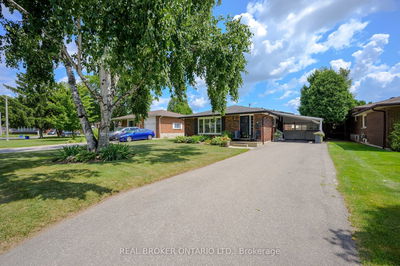Private Backyard Oasis | Steps from Private Golf Course | Short Walk to the Waterfront | Minutes from Highway 407/403/QEW and the Lakeshore Your New Lifestyle Awaits You on Your Huge 100' x 175' Premium Lot at 798 King Road in the Highly Desirable Neighbourhood of Aldershot in Burlington. Enjoy One-Floor Living in this 3-Bedroom Bungalow. Hardwood Flooring Throughout, Open Floor Plan, Updated Kitchen, Many New Windows, LED Potlights, Gas Fireplace in Living Room and a Plethora of Natural Light. The Kitchen Features a Large, Heated Island with Granite Countertops, Gas Range, Built-In Appliances and Custom Solid Wood Cabinetry to the Ceiling. Main Bathroom has Heated Floors and Hosts Main Floor Laundry. There are Two Other Large Bedrooms and an Expansive Primary Suite with Sliding Patio Doors and an Updated Ensuite. Wake Up to Your Private Backyard Retreat! Swim in the Stunning Inground Pool with Removable Safety Fence and Entertain on the Large Custom Deck. Large 2 Car Detached Garage with Attic Storage. Close to Great Schools Including Aldershot H.S. (I-STEM), Close to Shopping including Costco, Grocery and More, Close to Recreation Including Watersport and Hiking Trails. All New Siding/Eaves/Facia/Soffit in 2022. Chimney Re-Built in 2012. Finished Basement w/ 2-Piece Washroom and Den/Office Space Offers Endless Possibilities.
Property Features
- Date Listed: Wednesday, August 07, 2024
- Virtual Tour: View Virtual Tour for 798 King Road
- City: Burlington
- Neighborhood: LaSalle
- Full Address: 798 King Road, Burlington, L7T 3K6, Ontario, Canada
- Living Room: Hardwood Floor, Gas Fireplace
- Kitchen: Granite Counter, B/I Oven, B/I Range
- Listing Brokerage: Distinctive Real Estate Advisors Inc. - Disclaimer: The information contained in this listing has not been verified by Distinctive Real Estate Advisors Inc. and should be verified by the buyer.



