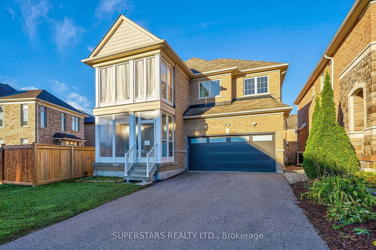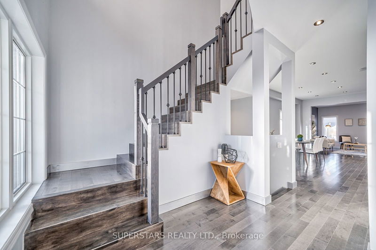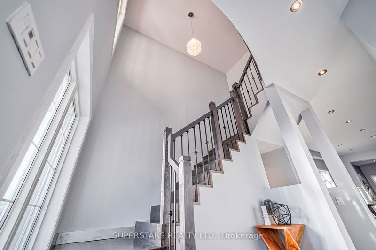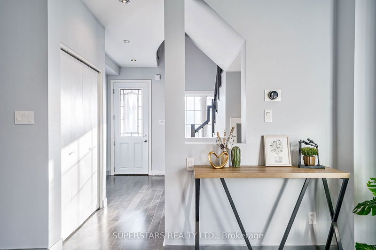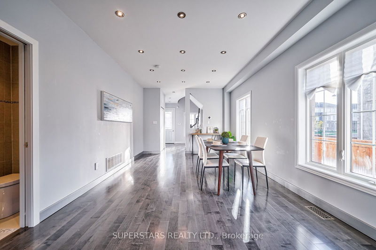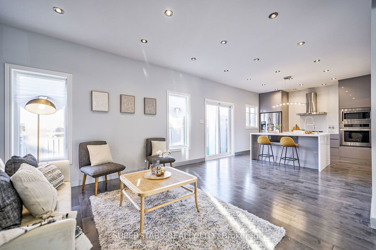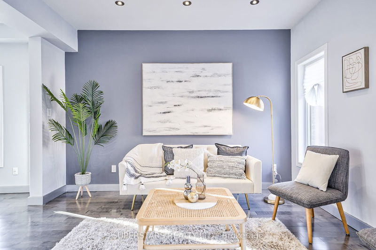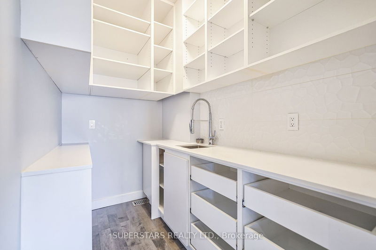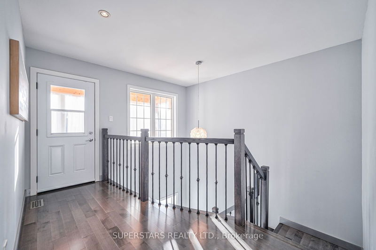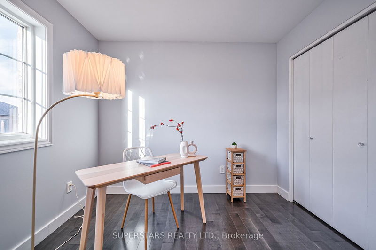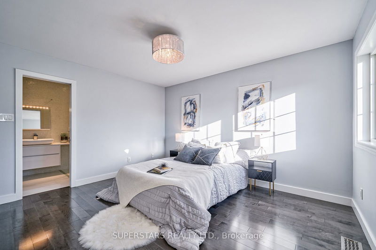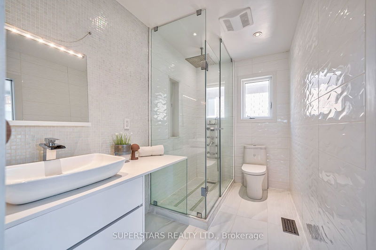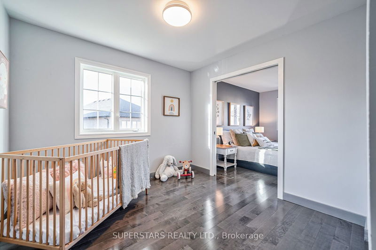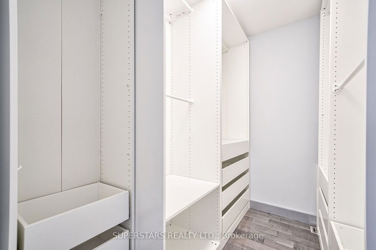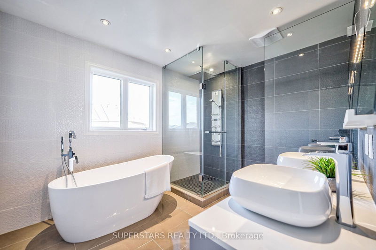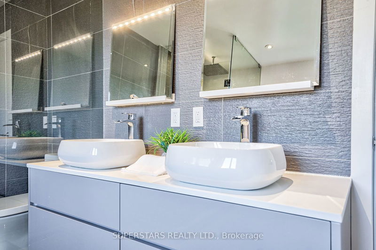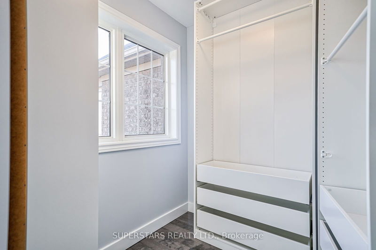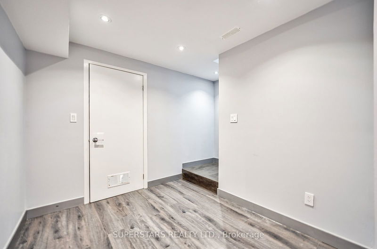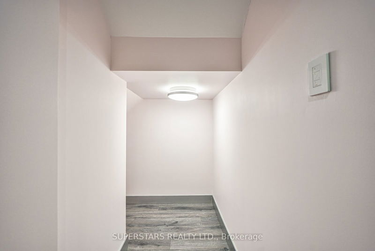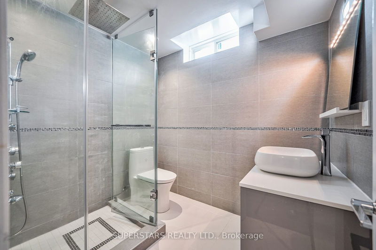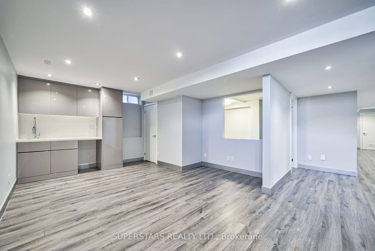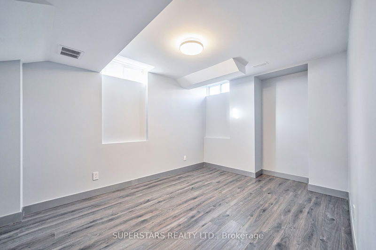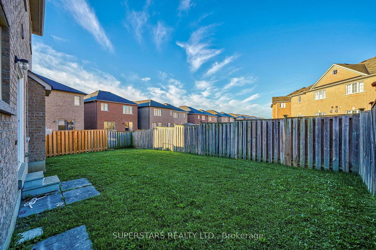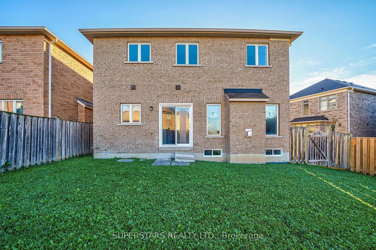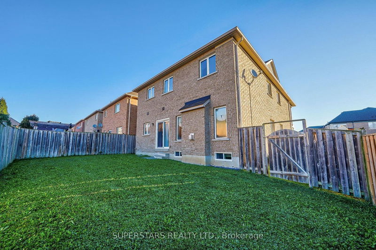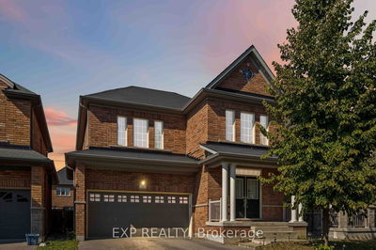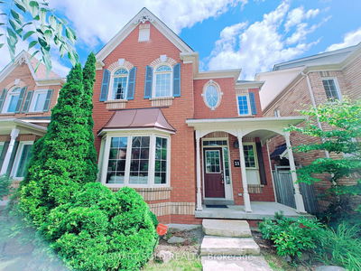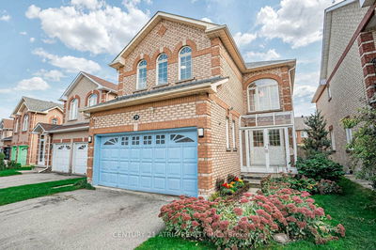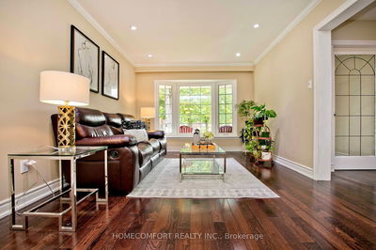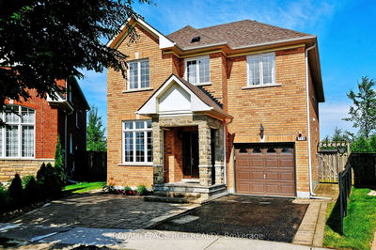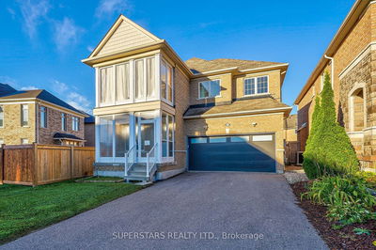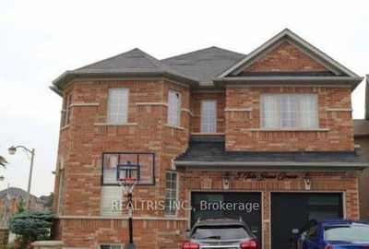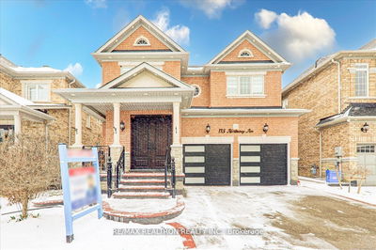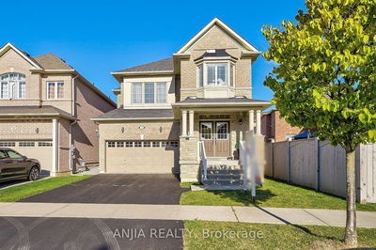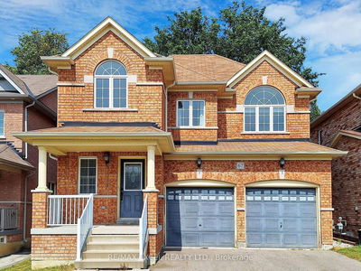Welcome to this Beautiful, Sun-filled, Move-in Ready Double Garage Detached in the Heart of Stouffville! Functional Layout with Large Walk-in Pantry in the Kitchen and Tons of Storage. Direct Access to Double Garage with 4 more Parking Spaces on Driveway with No Sidewalk! $$$ Spent on Upgrades! 9 ft ceiling with Hardwood and Smooth Ceiling Throughout! Very Modernized Design Kitchen with Huge Island and Breakfast Bar. Bathrooms are Spa-Inspired Design with Luxury Shower Systems. Mins Walk to Convenient store, Pharmacy and Medical Centre. Close to Library, Community Centre, Park, Restaurants and much more!
Property Features
- Date Listed: Friday, September 27, 2024
- Virtual Tour: View Virtual Tour for 203 Lageer Drive
- City: Whitchurch-Stouffville
- Neighborhood: Stouffville
- Major Intersection: 10th Line And Mantle Ave
- Full Address: 203 Lageer Drive, Whitchurch-Stouffville, L4A 0X1, Ontario, Canada
- Living Room: Hardwood Floor, Combined W/Dining, Open Concept
- Family Room: Hardwood Floor, O/Looks Backyard, Open Concept
- Kitchen: Hardwood Floor, Stainless Steel Appl, Open Concept
- Listing Brokerage: Superstars Realty Ltd. - Disclaimer: The information contained in this listing has not been verified by Superstars Realty Ltd. and should be verified by the buyer.

