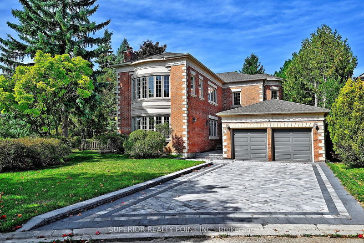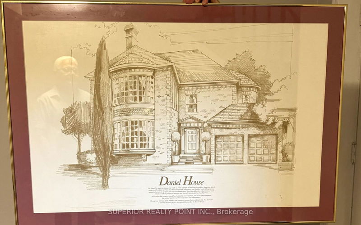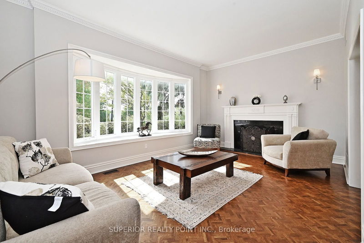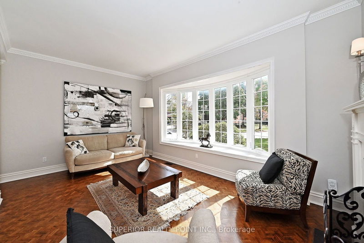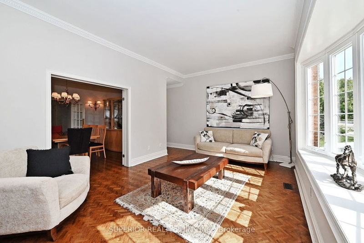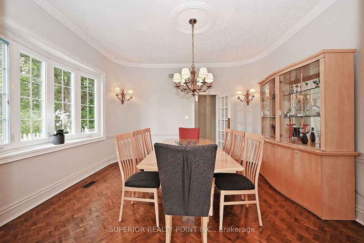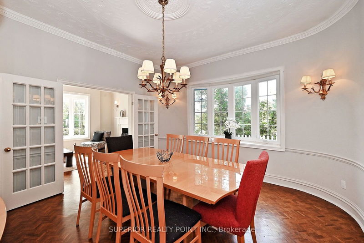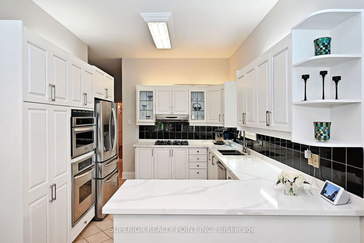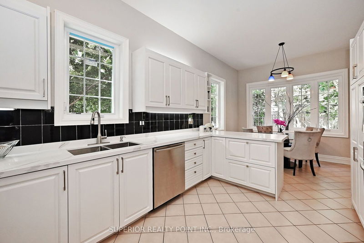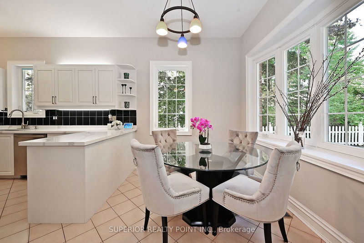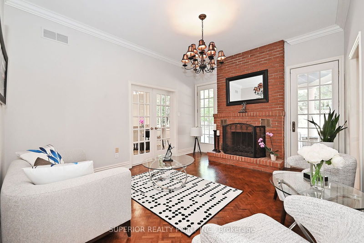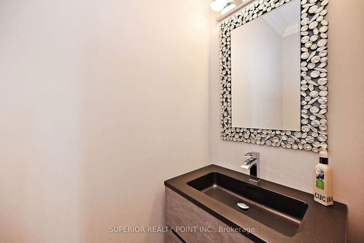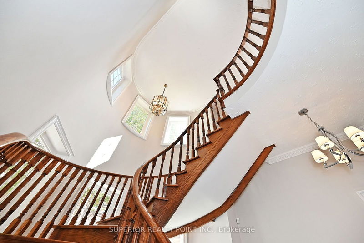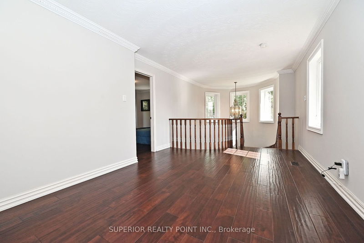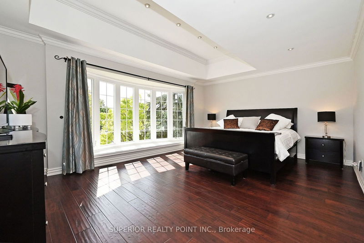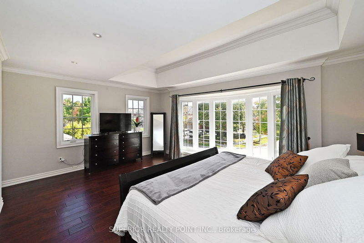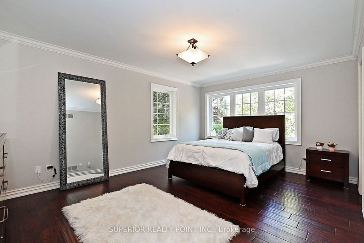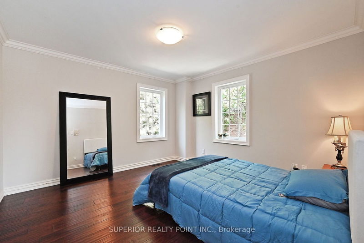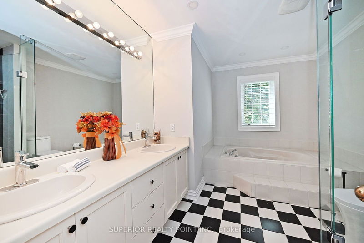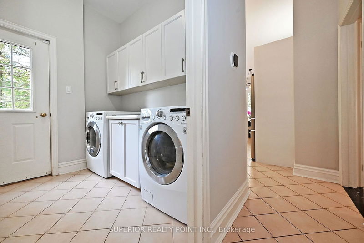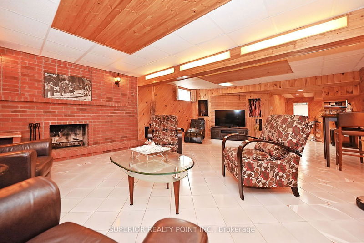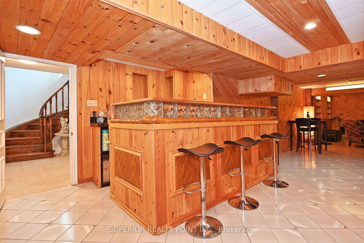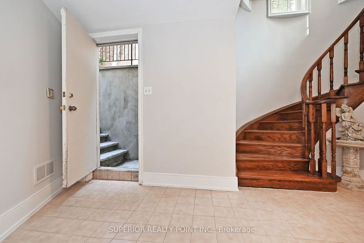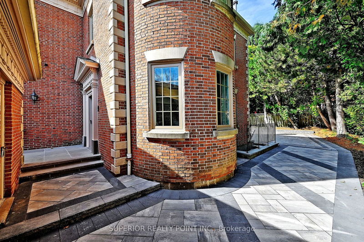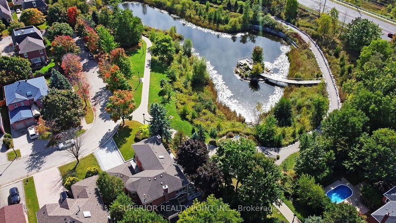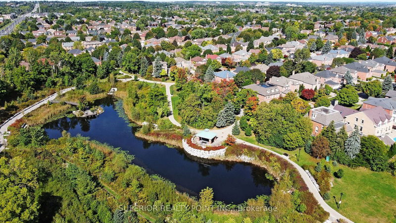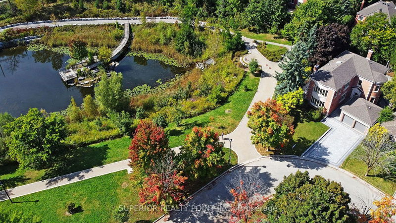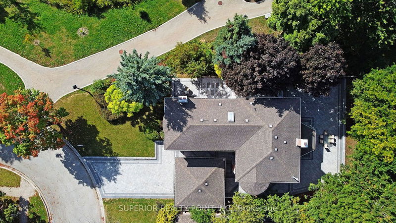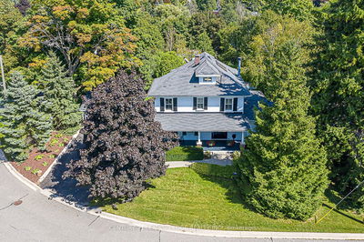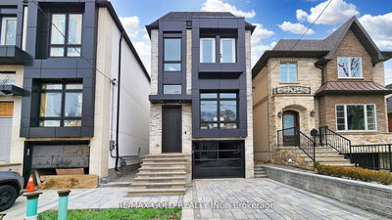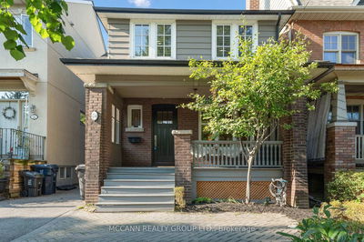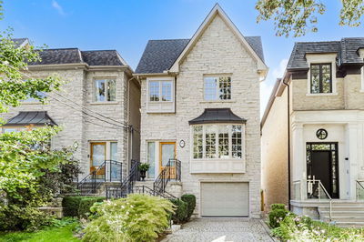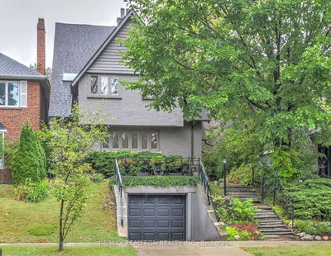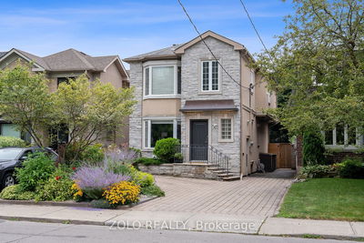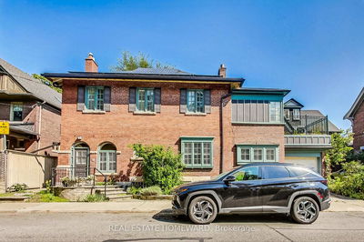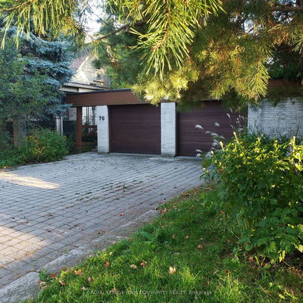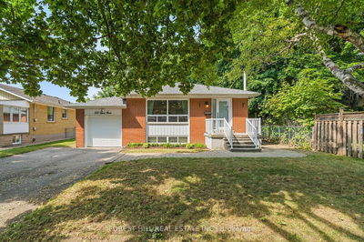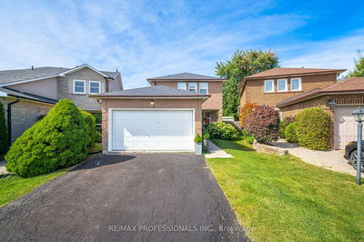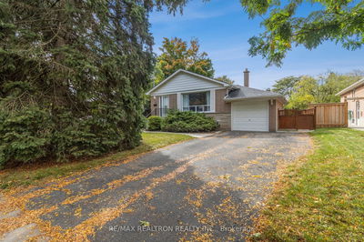Executive Home In The Heritage Estates Enclave Of Mill Pond. Immerse Yourself In This Lavish Estate W 3 + 2 Bdrm. The main Fl has a 10-foot ceiling, an Office(which can be used as a 4th Bedroom), a Living, a Family Room With a Wood fireplace., and Formal Dining W /French Doors. The Heart Of The Home Is A Gourmet Chef's Eat In Kitch. W /Custom Cabin. S/Steel Appl., Quartz CT, Separ.Breakfast Area, Laundry/Mud Room W Sep Side Entr & Landry Sink W Washer and Dryer. Heading To The 2Nd Floor Equally You Will Find 3 Generous Size Bdrms, Hall Bthrm. and New Master Ensuite with Jacuzy.This Peaceful Very Private Sanctuary Completwith unoq Floor Plan. The lower level has a separate entrance, Custom Wet Bar, 2 Bdrms+1 Wshrms, and a Rec Room with a wood fireplace, which is an ideal entertainment space. R/I for kitchen and sauna. New Fully landscaped interlocking backyard and front yard.
Property Features
- Date Listed: Friday, September 27, 2024
- Virtual Tour: View Virtual Tour for 51 Highgrove Crescent
- City: Richmond Hill
- Neighborhood: Mill Pond
- Major Intersection: Mill St Bathurst
- Full Address: 51 Highgrove Crescent, Richmond Hill, L4C 7W9, Ontario, Canada
- Living Room: Marble Fireplace, Bay Window, Hardwood Floor
- Kitchen: B/I Appliances, Quartz Counter, Ceramic Floor
- Family Room: Floor/Ceil Fireplace, Walk-Out, Hardwood Floor
- Listing Brokerage: Superior Realty Point Inc. - Disclaimer: The information contained in this listing has not been verified by Superior Realty Point Inc. and should be verified by the buyer.

