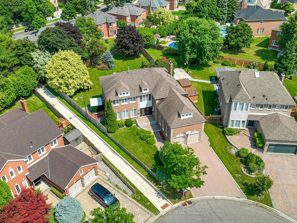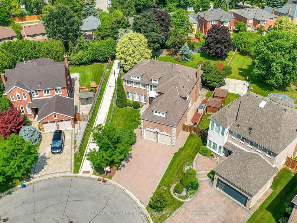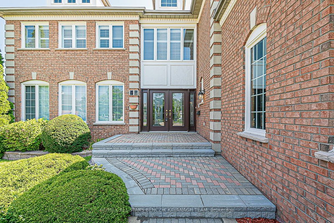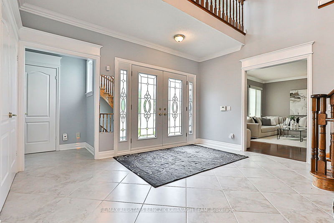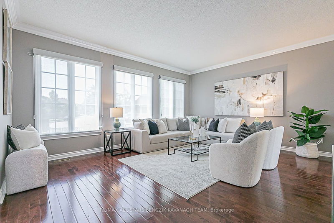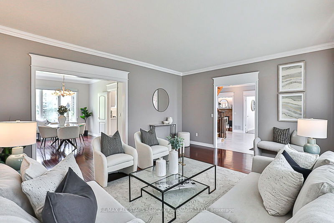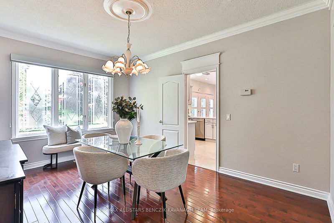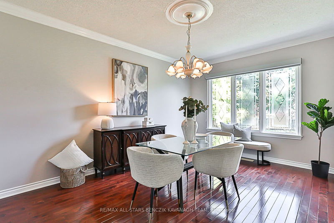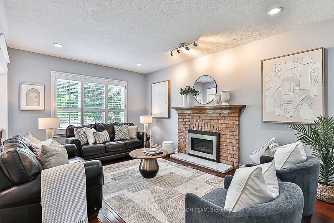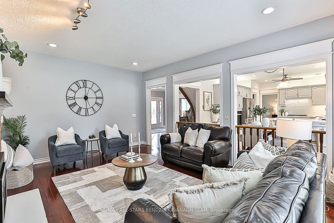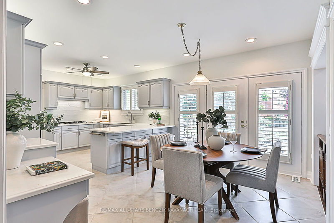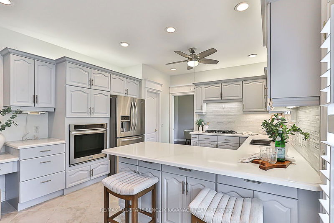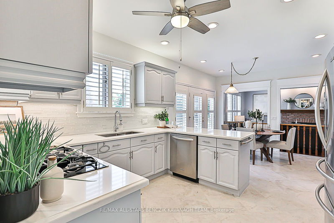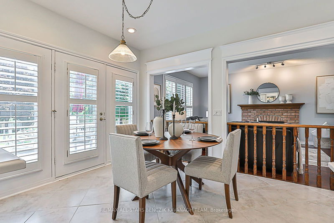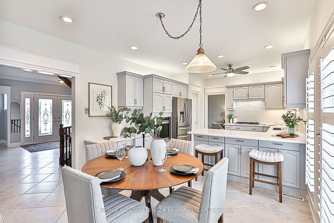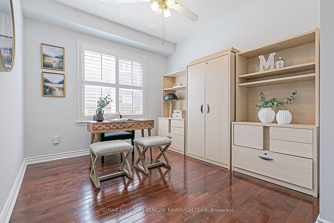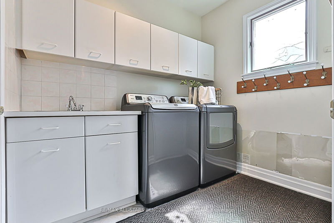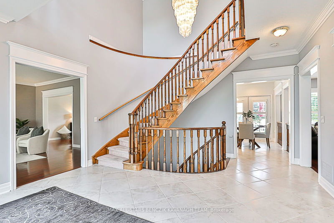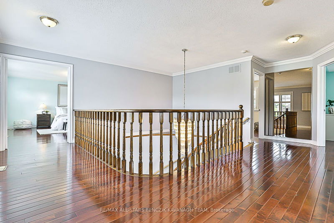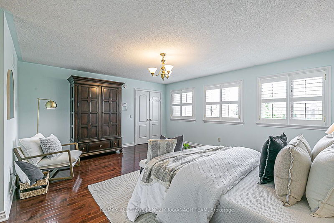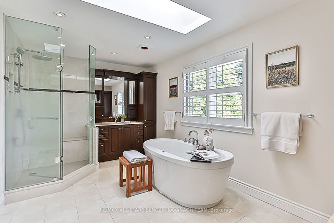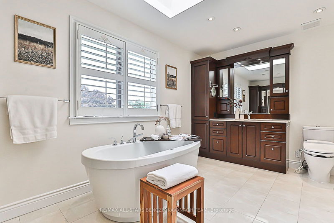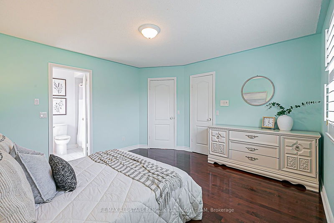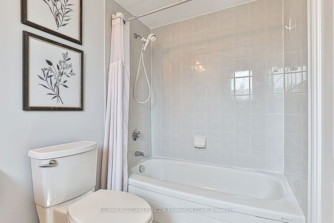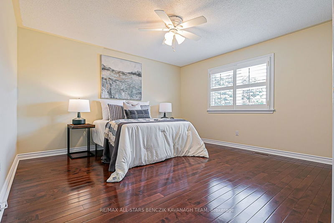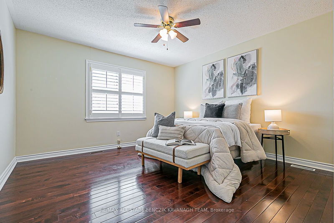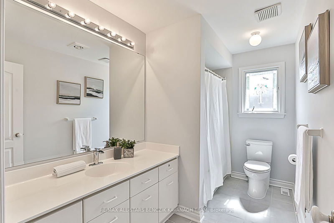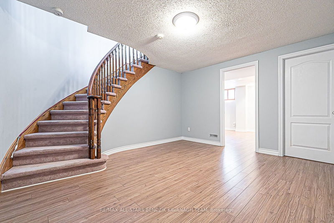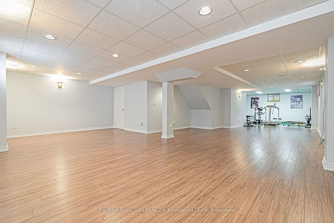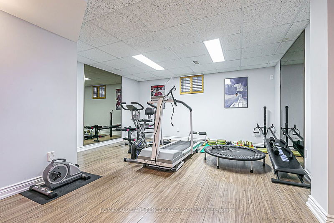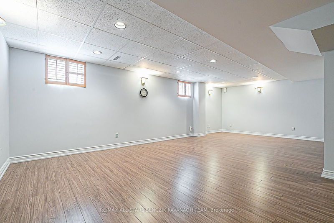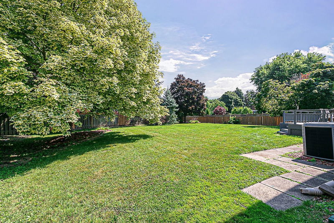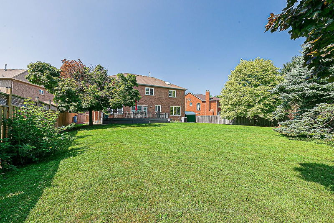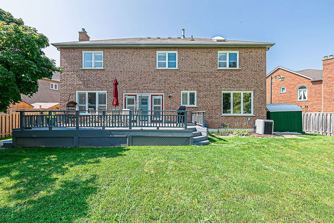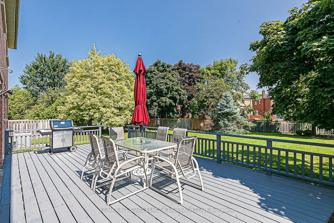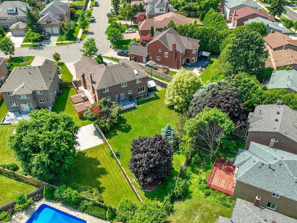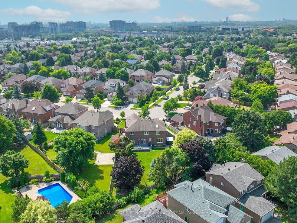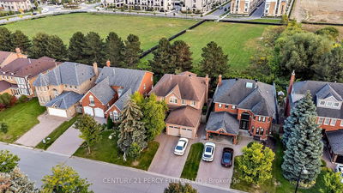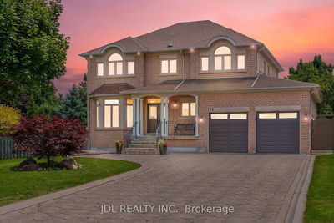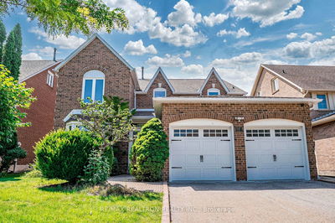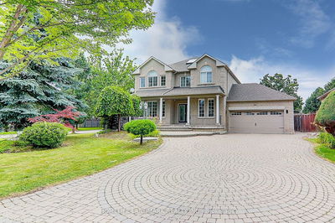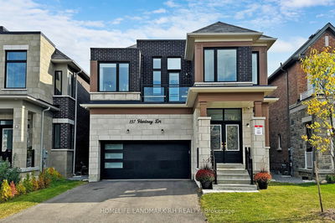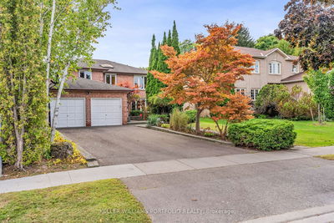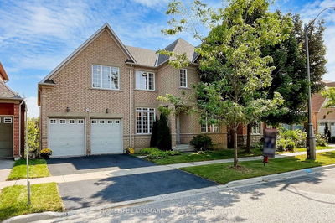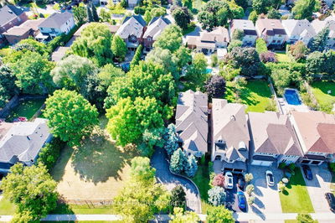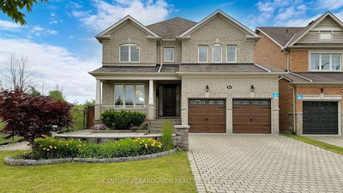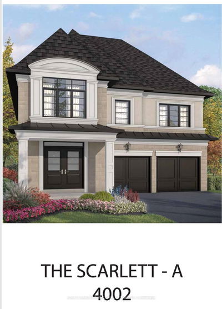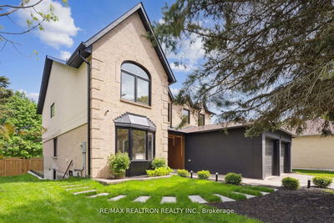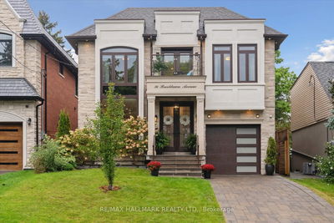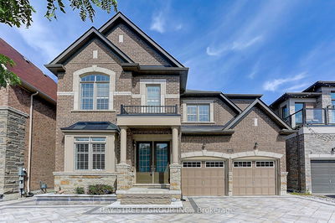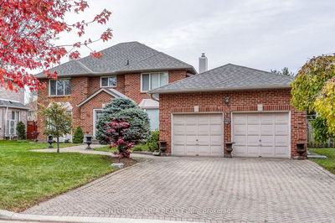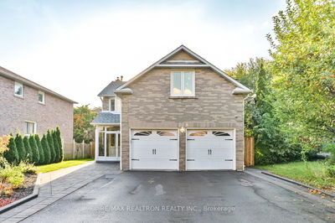Exceptional 4-bedroom home in the heart of Unionville, nestled on a sprawling 0.3-acre pie-shaped lot with meticulous landscaping. Step through the grand entrance into a bright, airy foyer with an impressive 17.5' ceiling. The formal living and dining rooms, boast crown moulding, large windows, and hardwood floors, perfect for hosting guests in style. The inviting family room features hardwood floors, pot lights, and a gas fireplace, offering a comfortable space to unwind. A chef's dream, the kitchen is designed to inspire culinary creativity with its Corian countertops, stainless steel appliances, under-cabinet lighting, a walk-in pantry, and direct access to the large deck. Retreat to the luxurious primary suite, complete with hardwood floors, his and her walk-in closets, and a spa-like 5pc ensuite with a deep soaker tub, oversized shower, double vanities, and a skylight. The entire second floor has 4 spacious bedrooms, each featured with hardwood flooring and California shutters and two 4pc bathrooms and one 5pc bathroom. The finished basement offers endless possibilities with two expansive recreation rooms, ample storage, a large workshop, and a bathroom rough-in. The private backyard is a true oasis, featuring a large deck, mature trees for added privacy, and plenty of lawn spaceperfect for family gatherings and outdoor fun. Located just minutes from Unionville Main Street's vibrant shops and restaurants, top-rated schools, beautiful parks, and with easy access to York Region Transit and major highways 407 and 404.
Property Features
- Date Listed: Wednesday, October 02, 2024
- Virtual Tour: View Virtual Tour for 40 Braeside Square
- City: Markham
- Neighborhood: Unionville
- Major Intersection: Warden Ave & Hwy 7
- Full Address: 40 Braeside Square, Markham, L3R 0A4, Ontario, Canada
- Living Room: Hardwood Floor, Crown Moulding, Window
- Family Room: Hardwood Floor, Gas Fireplace, Pot Lights
- Kitchen: Tile Floor, Corian Counter, Stainless Steel Appl
- Listing Brokerage: Re/Max All-Stars Benczik Kavanagh Team - Disclaimer: The information contained in this listing has not been verified by Re/Max All-Stars Benczik Kavanagh Team and should be verified by the buyer.

