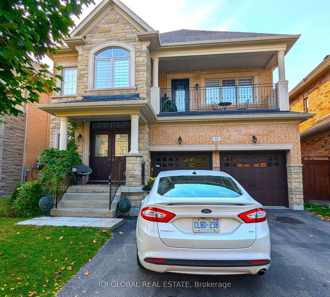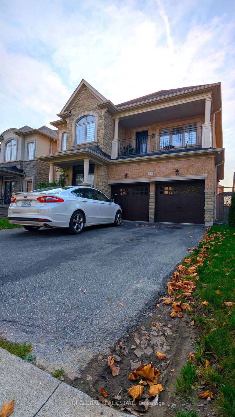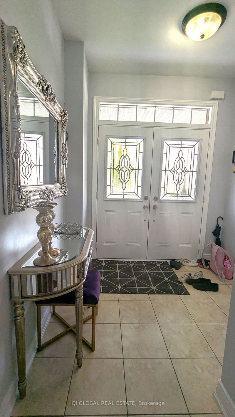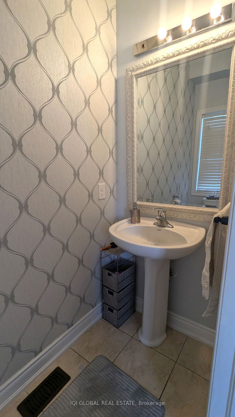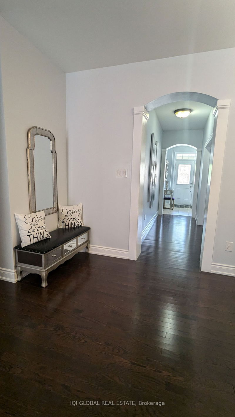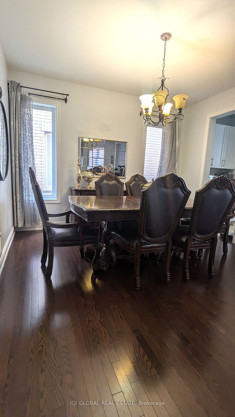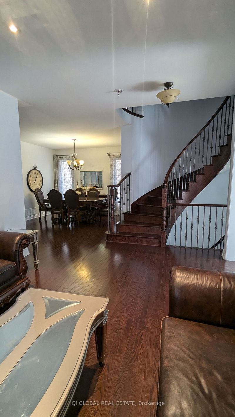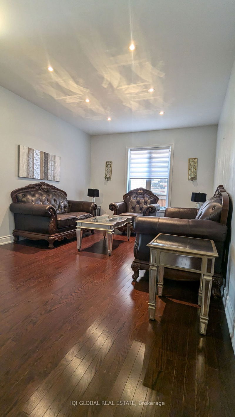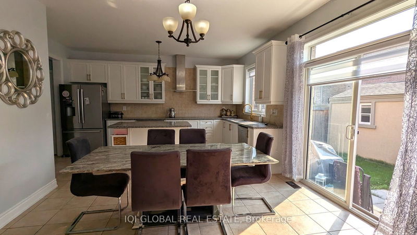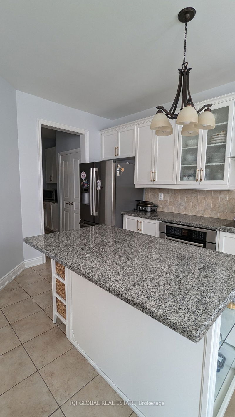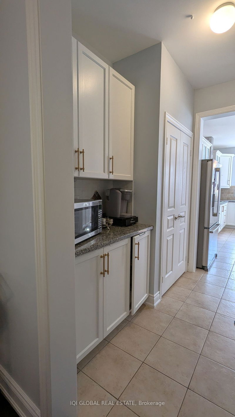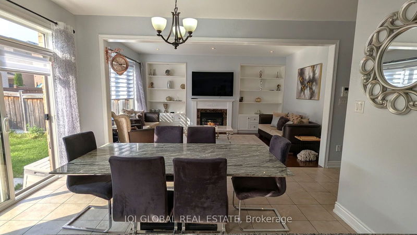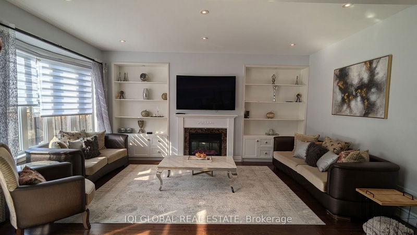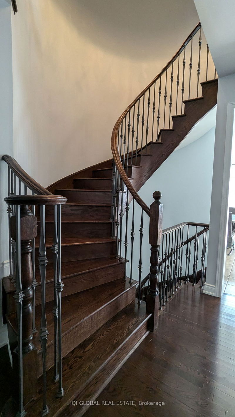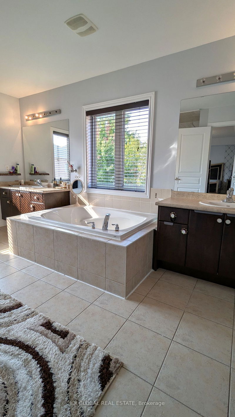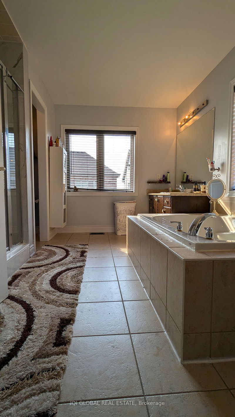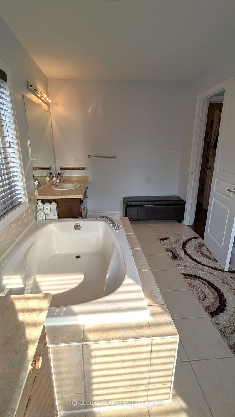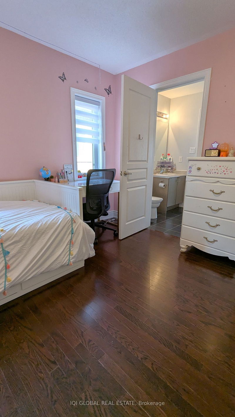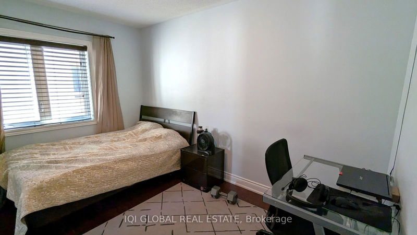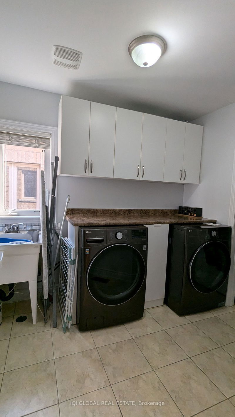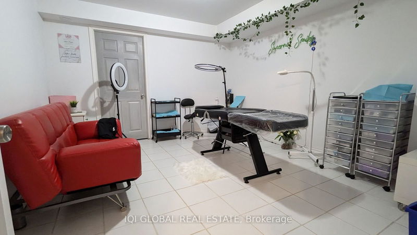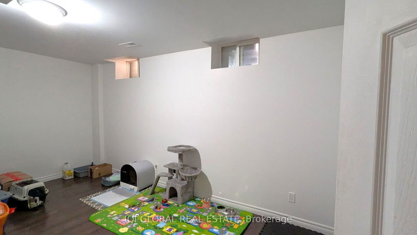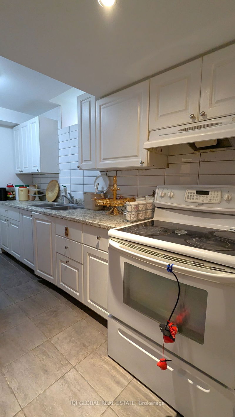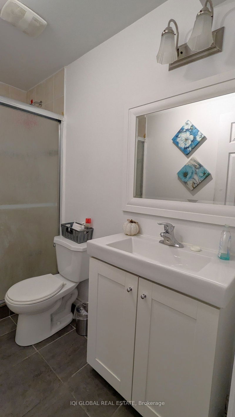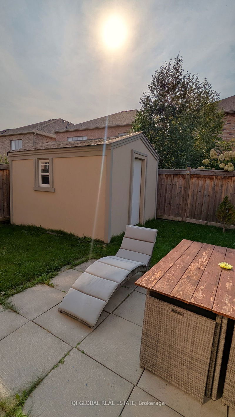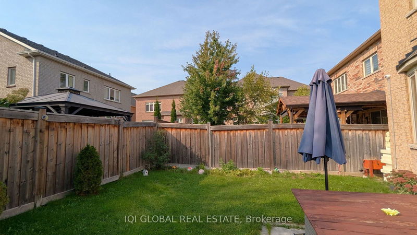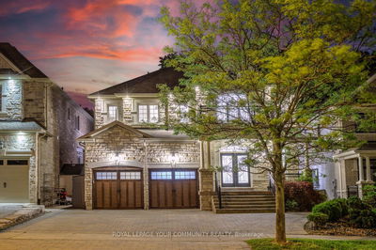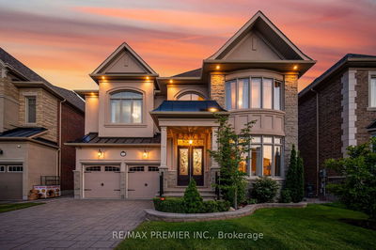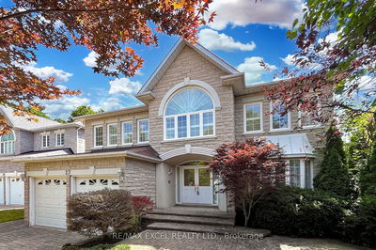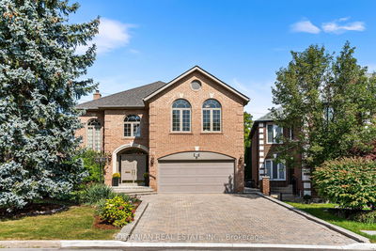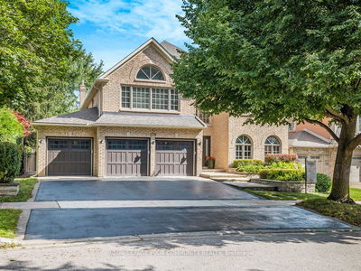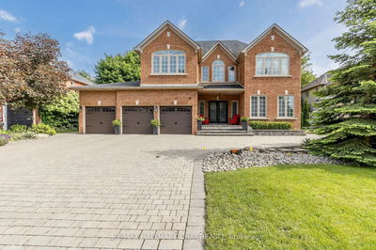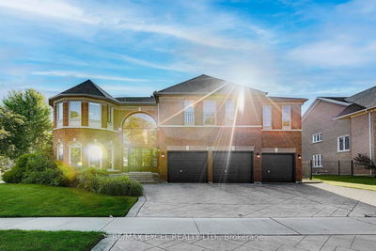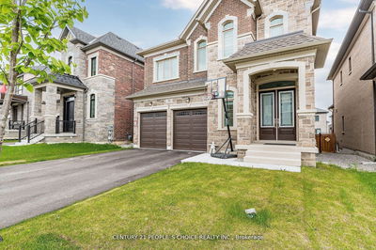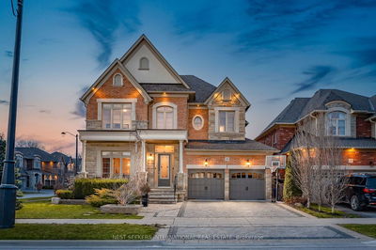This exquisite detached home located is in the prestigious Cold Creek Estates community of Vellore Village in Vaughan. This move-in-ready home offers 9 ft ceilings with 5+2 spacious bedrooms, 5 luxurious bathrooms, and a fully finished basement with a separate entrance and ensuite laundry. The stunning residence boasting dark-stained hardwood floors throughout and a beautifully appointed kitchen featuring espresso-colored cabinetry, a center island, a butlers pantry, and sleek granite countertops. The striking circular staircase, adorned with wrought iron pickets, leads to a spacious 2nd floor with 5 large bedrooms and access to a charming Juliette balcony. The generously sized backyard, complete with a garden shed, is perfect for outdoor enjoyment. The basement is currently rented for $2,400 and two rooms upstairs are rented for $900 each.
Property Features
- Date Listed: Thursday, October 03, 2024
- City: Vaughan
- Neighborhood: Vellore Village
- Major Intersection: Major MacKenzie Dr / Weston Rd
- Living Room: Hardwood Floor, Open Concept, Window
- Kitchen: Ceramic Floor, Centre Island, Open Concept
- Family Room: Hardwood Floor, Fireplace, Open Concept
- Listing Brokerage: Iqi Global Real Estate - Disclaimer: The information contained in this listing has not been verified by Iqi Global Real Estate and should be verified by the buyer.

