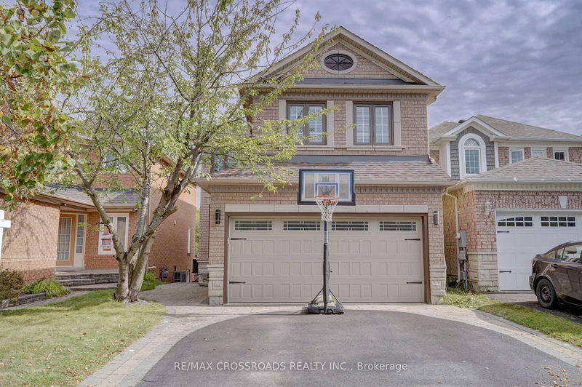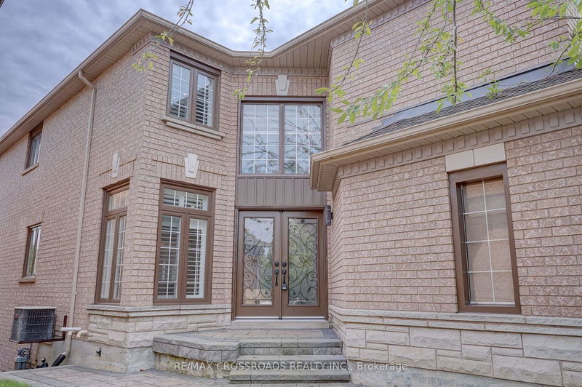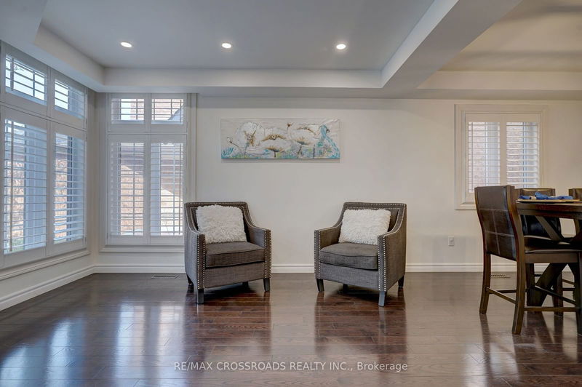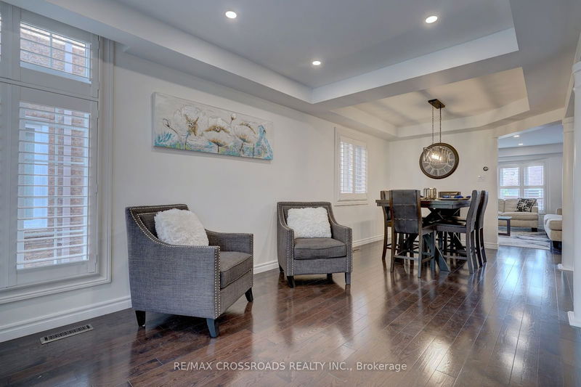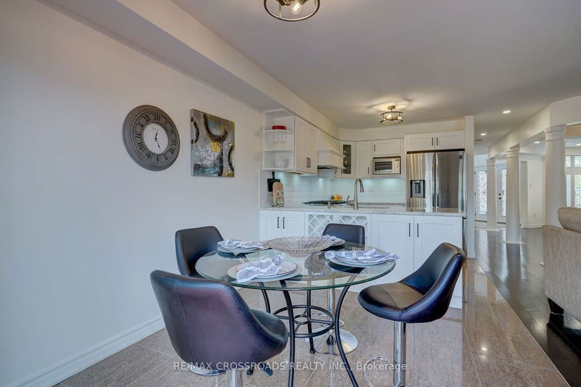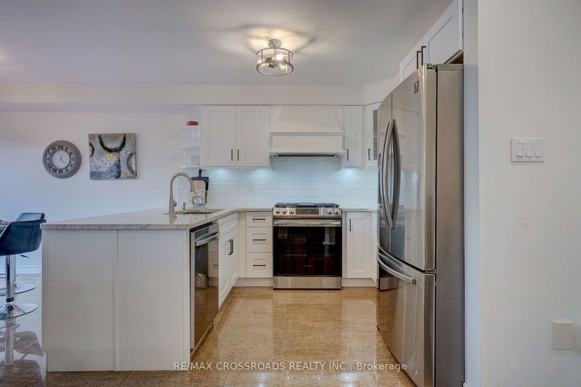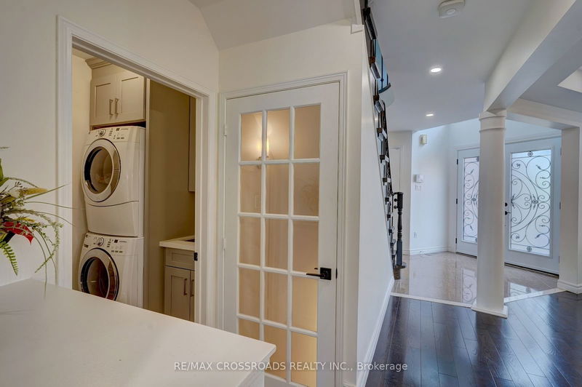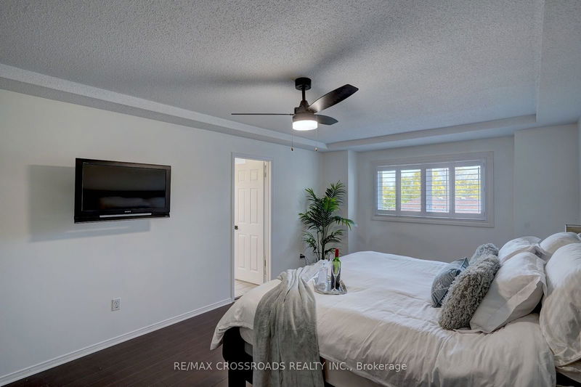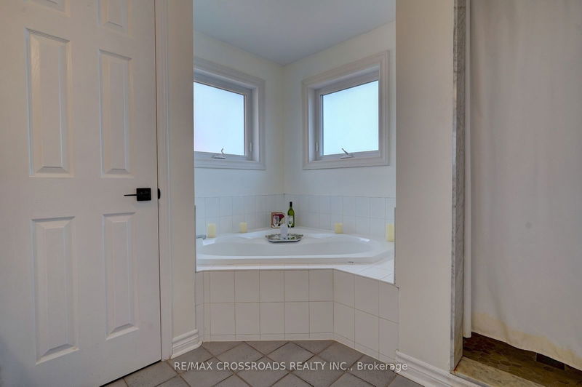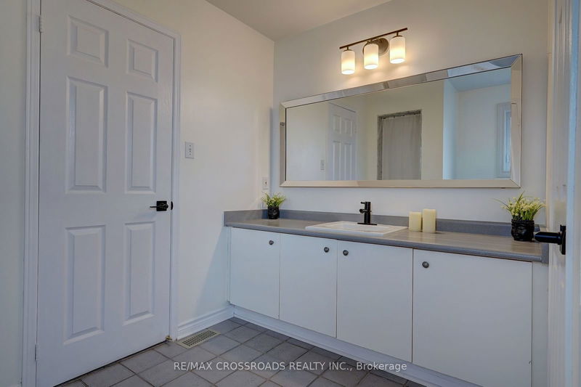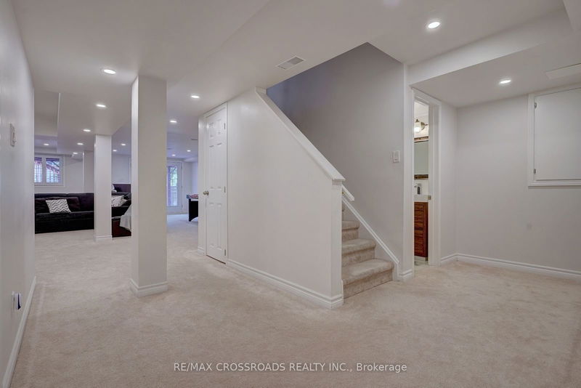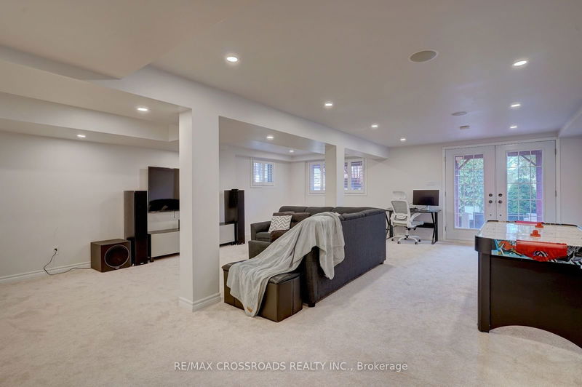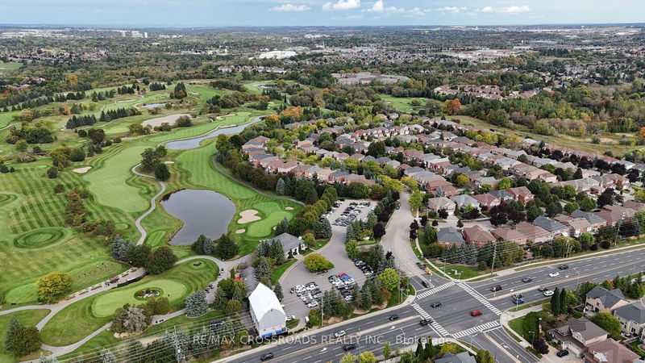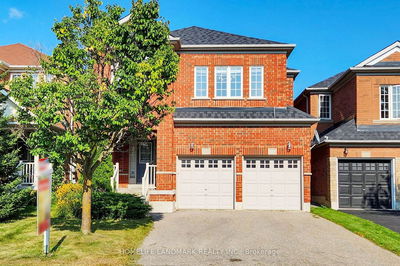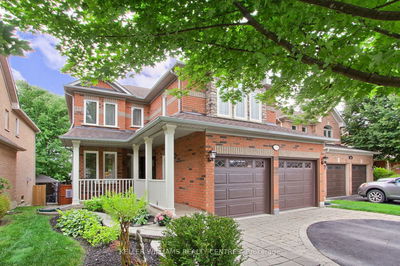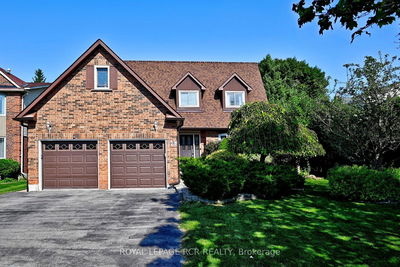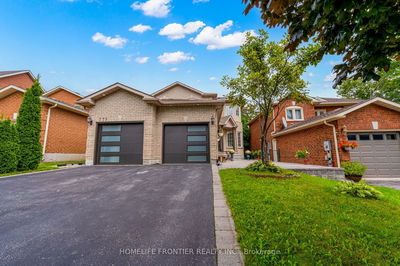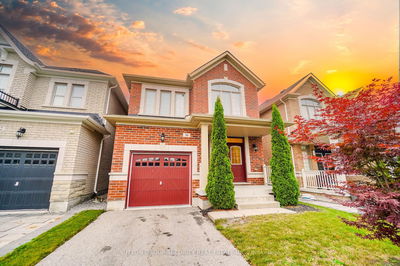Stunning Recently Renovated 4 Bedroom 4 Bathroom Detached Home, Ideally Located in The Sought-After Bayview/Wellington Neighborhood. This Exquisite Property Is Steps From St. Andrew's Valley Golf Club and Showcases Meticulous Maintenance by It's Proud Owners. This Beautifully Maintained Home Boasts Numerous Upgrades and Quality Features Throughout: Gleaming Dark Hardwood Floors Across The main and Upper Landings, All Windows and Front Double Doors Were Replaced In 2022. A Prestine Custom White Kitchen Equipped With Granite Countertops and Samsung Stainless Steel Appliances, Added In 2022. A Separate Breakfast Area Leads To A Generously Sized, Two-Level Deck-Perfect For Out Door Entertainment! Custom Laundry Room With Tons Of Built In Storage and Quartz Countertops, Updated In 2022. Four Large Bedrooms Upstairs Offer Substantial Windows That Flood The Space With Natural Light. The Master Suite Includes A Walk-In Closet and An Ensuite Bathroom With A Separate Toilet Room. Legally Finished Basement Includes A Spacious Recreation Room, A Wet Bar, A 3-Piece Bathroom, and Double Door Access and Walk Out To Spacious 2 Level Deck Perfect For Entertainment. Mins To St Andrews (Boys), St Anne's (Girls) Private School, Montessori and Public Schools.
Property Features
- Date Listed: Friday, October 04, 2024
- Virtual Tour: View Virtual Tour for 47 Rush Road
- City: Aurora
- Neighborhood: Bayview Wellington
- Major Intersection: Bayview Ave/St. John's Sdrd
- Full Address: 47 Rush Road, Aurora, L4G 7G5, Ontario, Canada
- Living Room: Hardwood Floor, Combined W/Dining, Open Concept
- Family Room: Hardwood Floor, Bay Window, Gas Fireplace
- Kitchen: Stainless Steel Appl, Eat-In Kitchen, W/O To Deck
- Listing Brokerage: Re/Max Crossroads Realty Inc. - Disclaimer: The information contained in this listing has not been verified by Re/Max Crossroads Realty Inc. and should be verified by the buyer.

