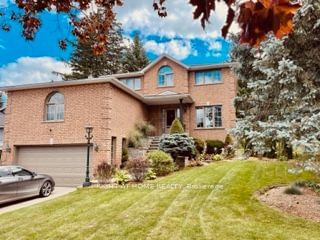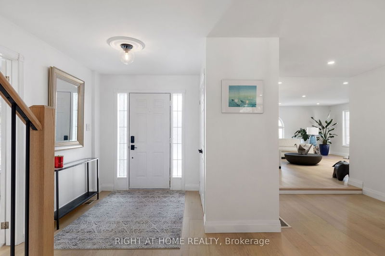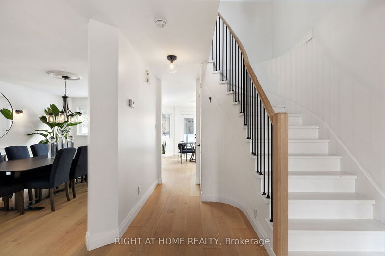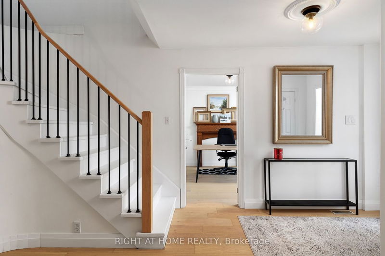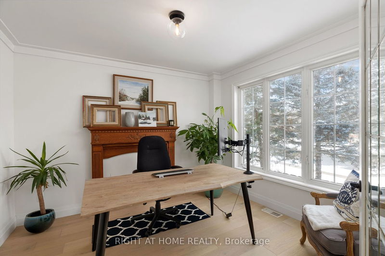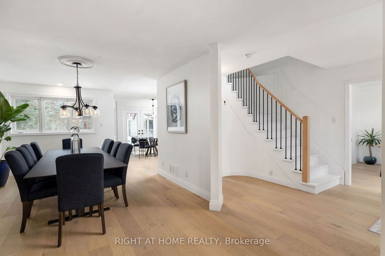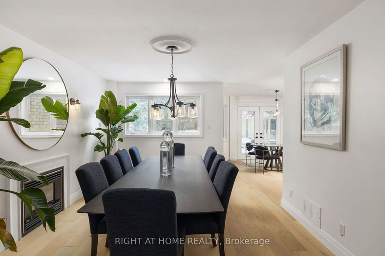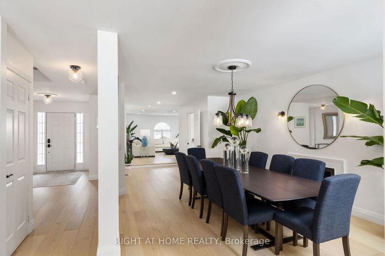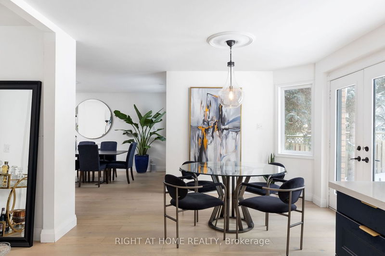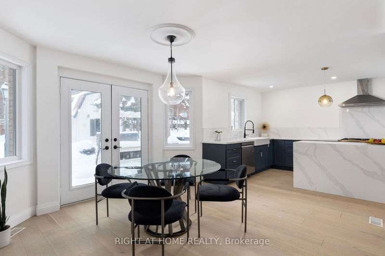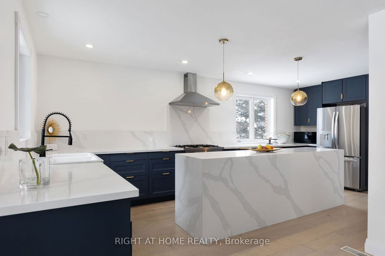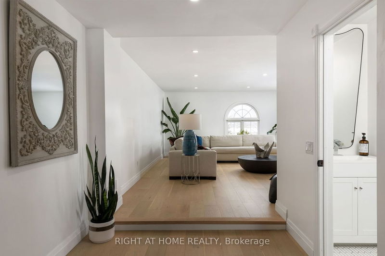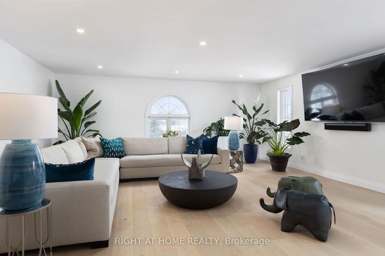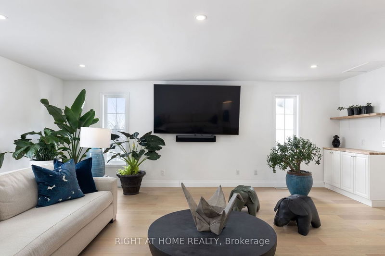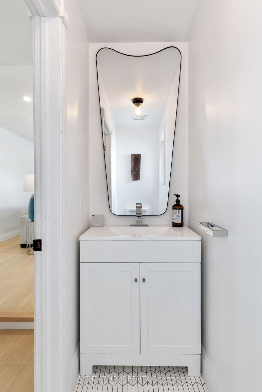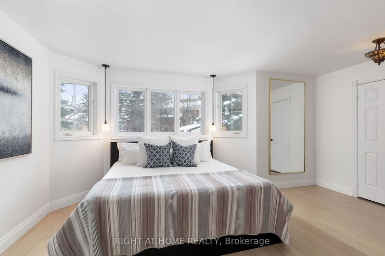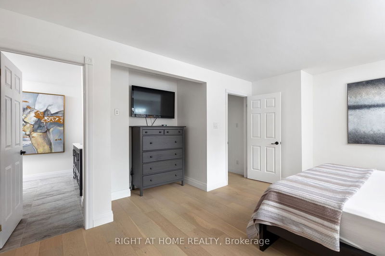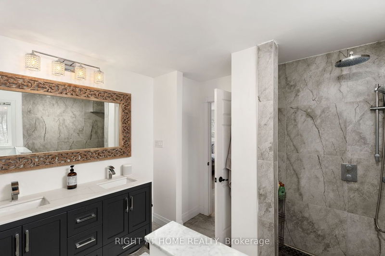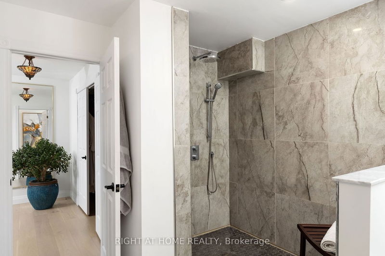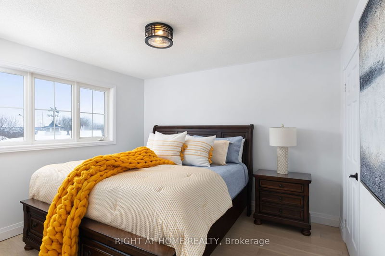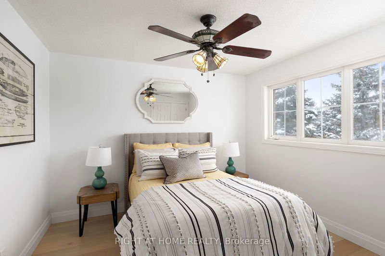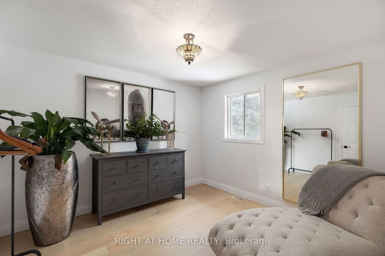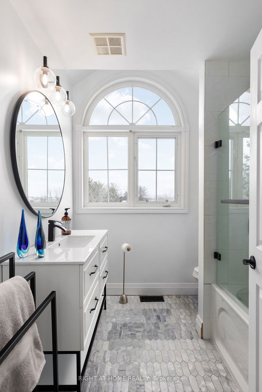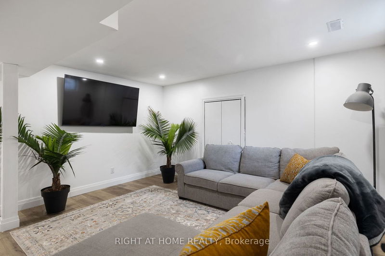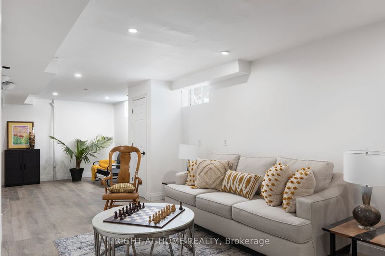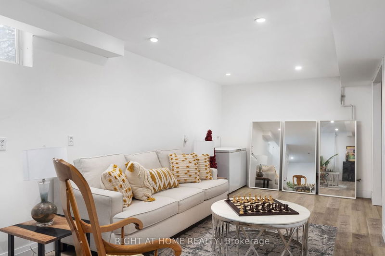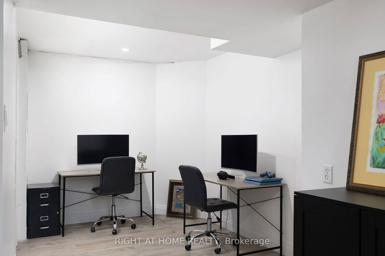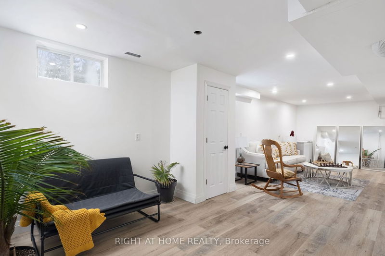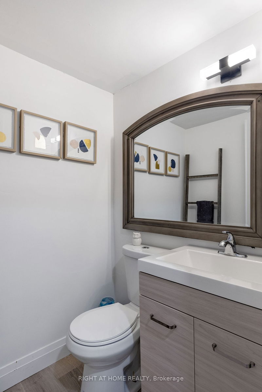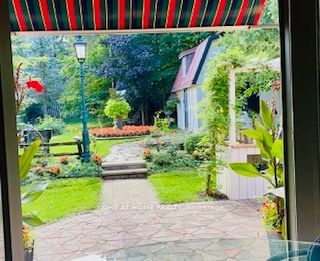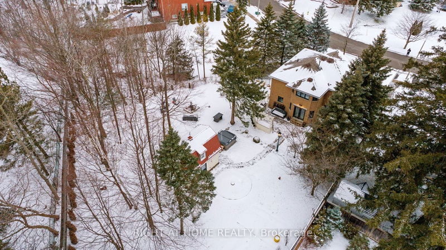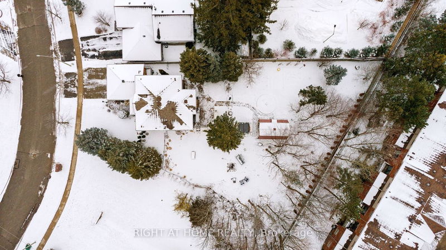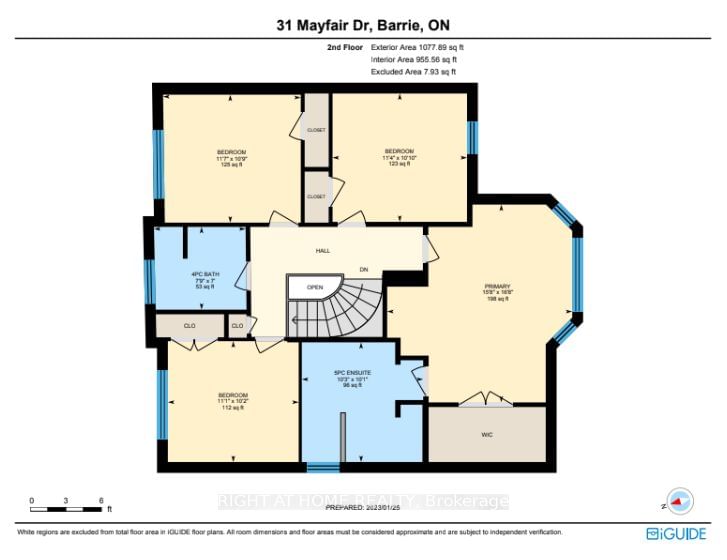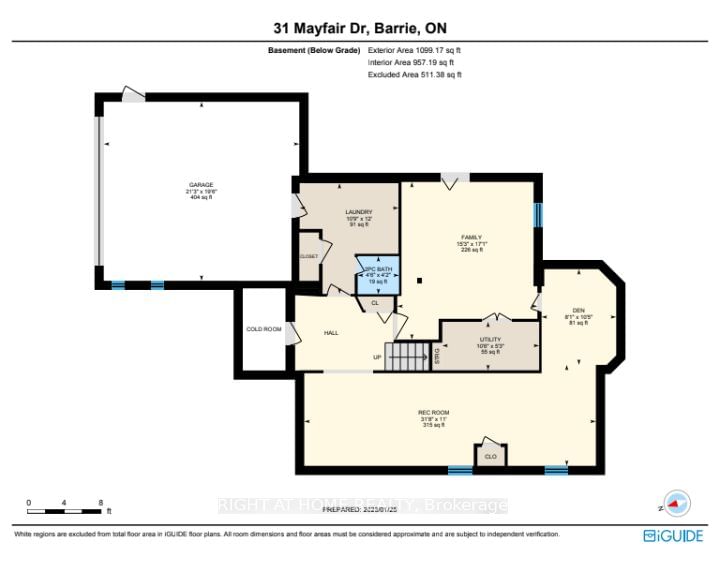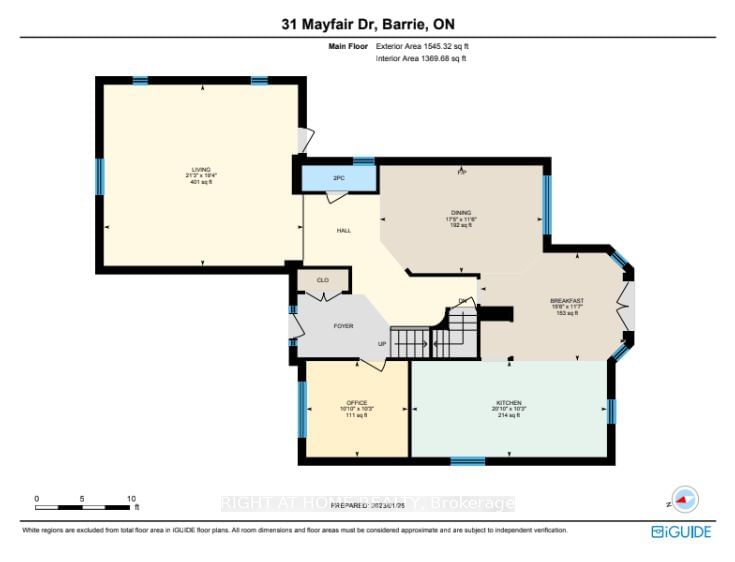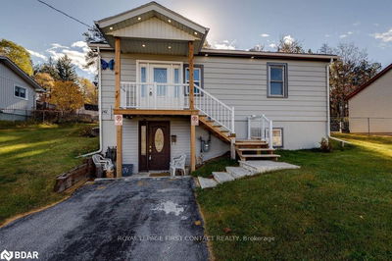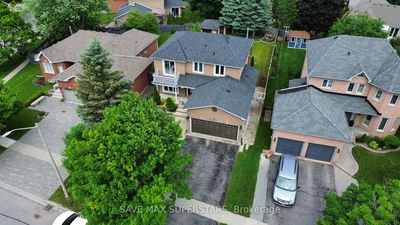Welcome To This Stunning Residence On 3/4 Acre Lot! This Exceptional Property Offers An Unmatched Combination Of Contemporary Design, Luxurious Features, And A Three Season Cottage! With Meticulous Attention To Detail, This House Has Been Thoughtfully Designed To Cater To The Needs And Desires Of A Modern Family. The Open Floor Plan Seamlessly Connects The Living, Dining, And Kitchen Areas, Creating A Perfect Space For Both Entertaining And Everyday Living. The Heart Of This Home Is The Gourmet Kitchen, Equipped With Top-Of-The-Line Stainless Steel Appliances, Sleek Cabinetry, And A Large Center Island. Retreat To The Primary Suite, A True Sanctuary Featuring A Walk-In Closet, And A Spa-Like En-Suite Bathroom. Step Outside Into Your Private Oasis Host Gatherings On The Patio Or In The Outdoor Kitchen. This Home Offers Convenience To Excellent Schools, Parks, Shopping Centers, And Dining. Commuting Is A Breeze With Major Highways And Public Transportation Moments Away.
Property Features
- Date Listed: Friday, May 12, 2023
- Virtual Tour: View Virtual Tour for 31 Mayfair Drive
- City: Barrie
- Neighborhood: Ardagh
- Major Intersection: Ardagh Rd & Essa Rd
- Full Address: 31 Mayfair Drive, Barrie, L4N 6Y7, Ontario, Canada
- Kitchen: Hardwood Floor, Quartz Counter
- Listing Brokerage: Right At Home Realty - Disclaimer: The information contained in this listing has not been verified by Right At Home Realty and should be verified by the buyer.

