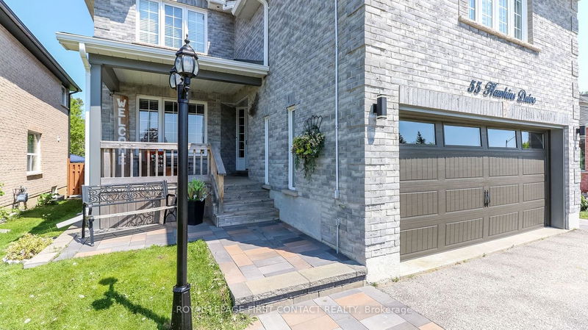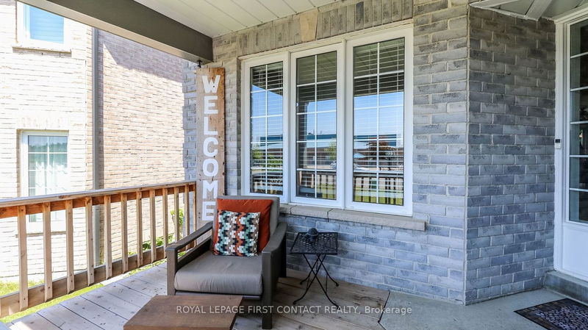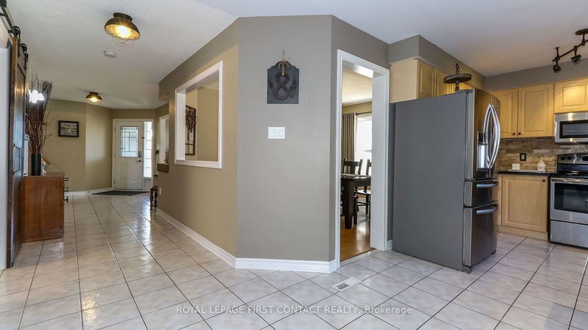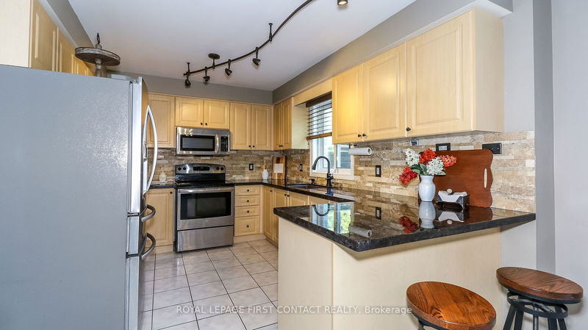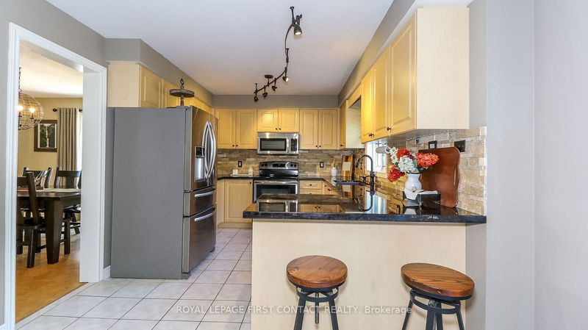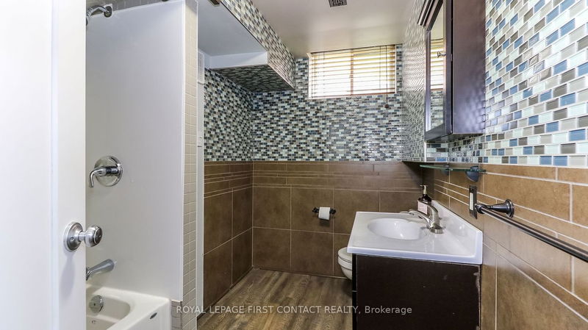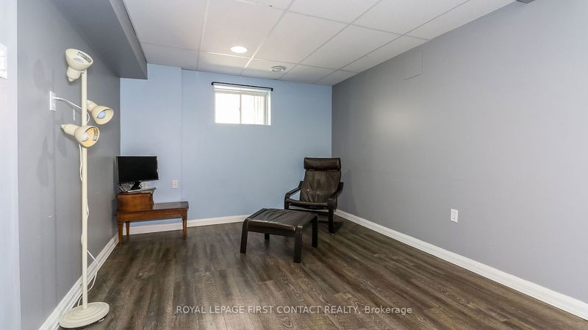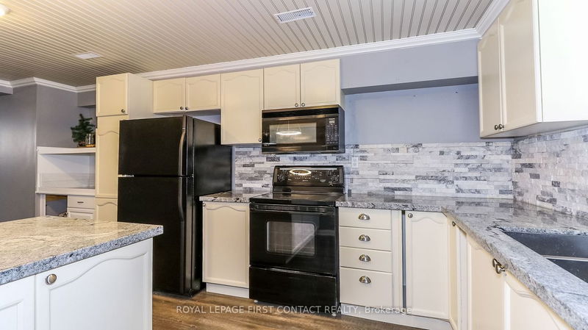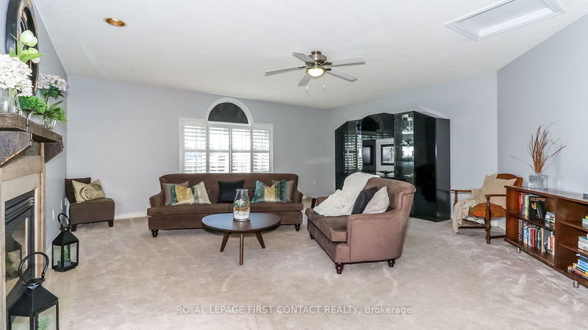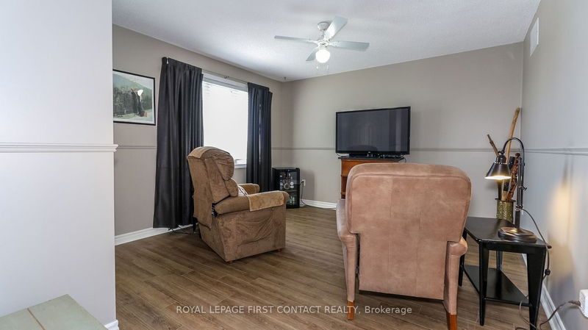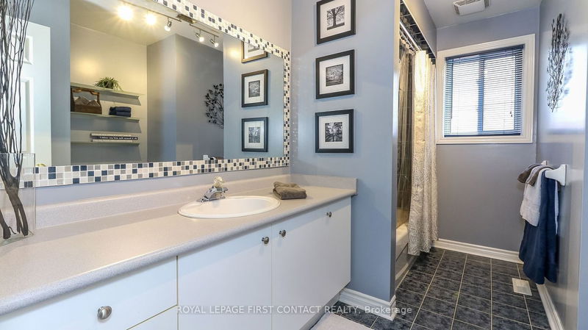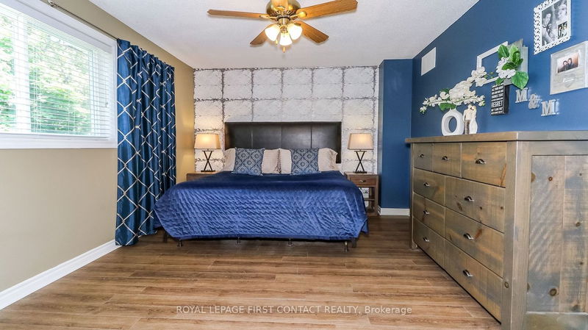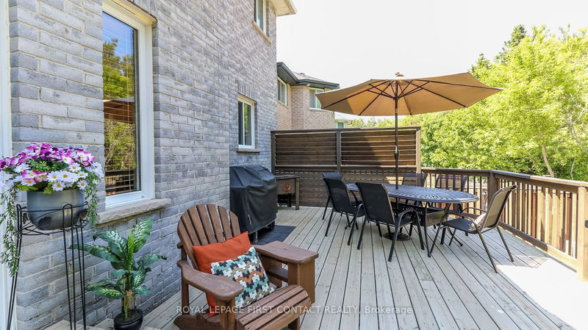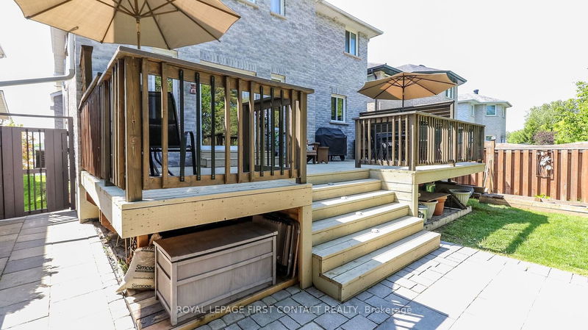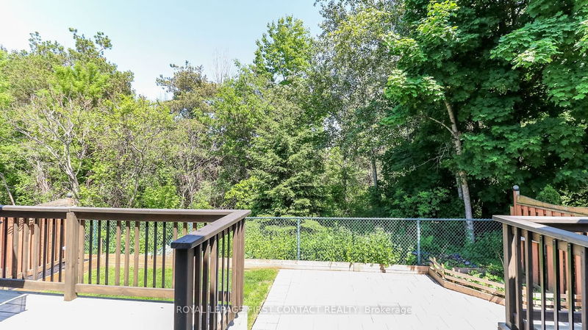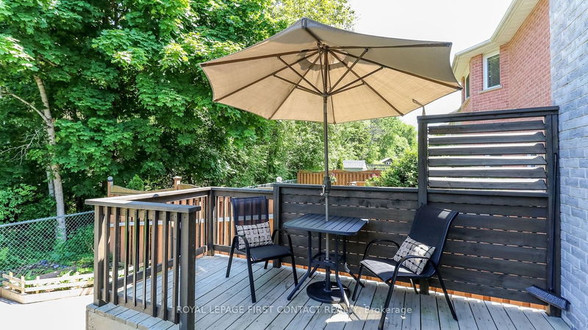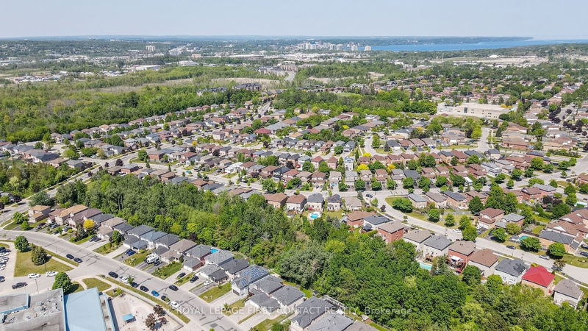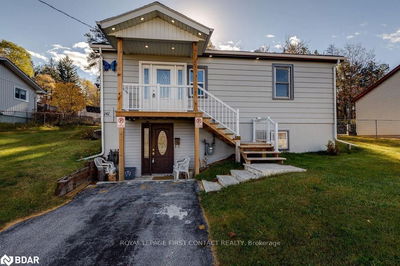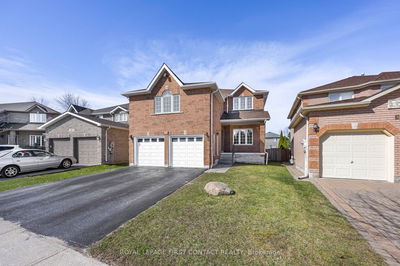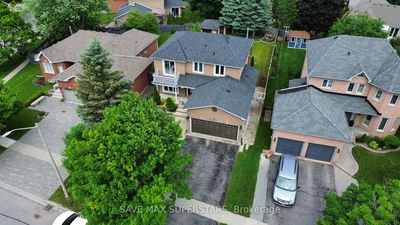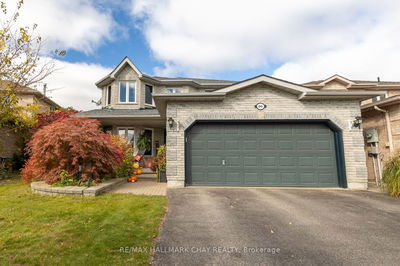Welcome to this beautiful family home in a sought-after neighborhood, conveniently located across from a school. Notable features include income-generating solar panels and a spacious 2 bedroom in-law apartment renovated in 2017. Outside, you'll find a widened driveway and a charming front cedar porch. The back deck overlooks manicured gardens and green space. Inside, enjoy a modern kitchen with granite counters, upgraded flooring, and a unique cork flooring in the living and dining room. The above-grade family room with a fireplace is perfect for large gatherings. Some bathrooms were updated in 2021, and the shingles were replaced in 2016. With over 2700 sq ft and a finished basement, there's ample space for everyone. This property truly combines style, functionality, and convenience, making it an ideal choice for discerning homeowners seeking a remarkable family home in an exceptional location.
Property Features
- Date Listed: Monday, June 05, 2023
- Virtual Tour: View Virtual Tour for 55 Hawkins Drive
- City: Barrie
- Neighborhood: Ardagh
- Major Intersection: Ardagh & Hawkins
- Full Address: 55 Hawkins Drive, Barrie, L4N 0A7, Ontario, Canada
- Kitchen: Breakfast Area, Walk-Out
- Living Room: Main
- Family Room: 2nd
- Kitchen: Bsmt
- Living Room: Bsmt
- Listing Brokerage: Royal Lepage First Contact Realty - Disclaimer: The information contained in this listing has not been verified by Royal Lepage First Contact Realty and should be verified by the buyer.


