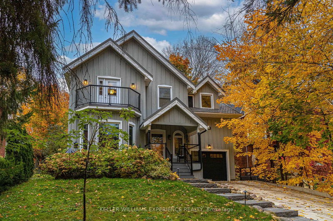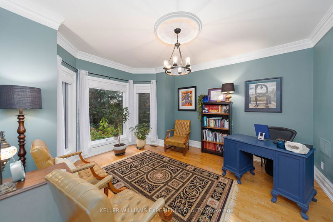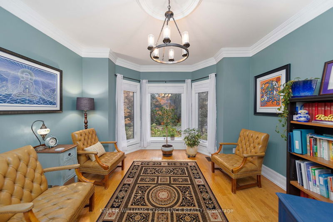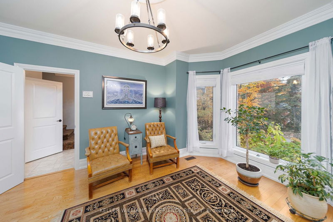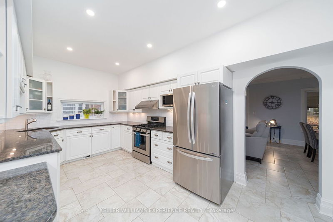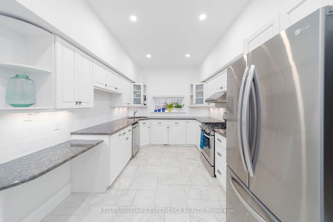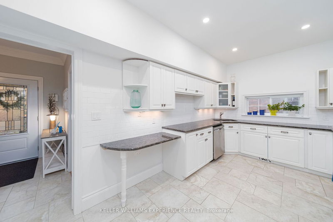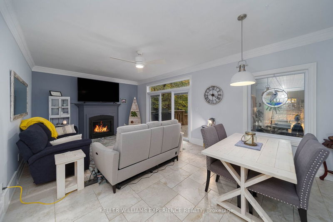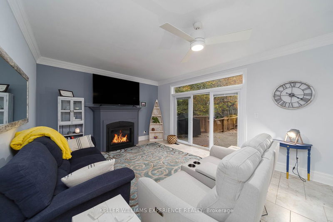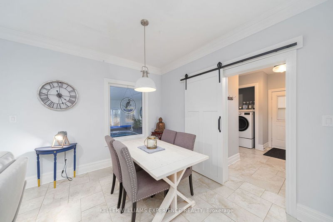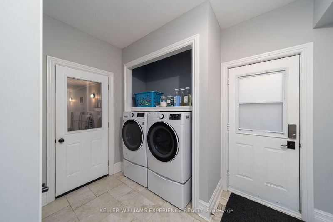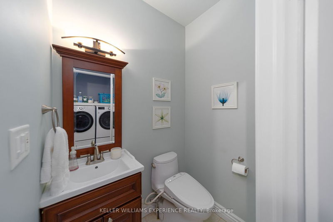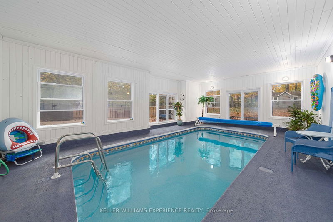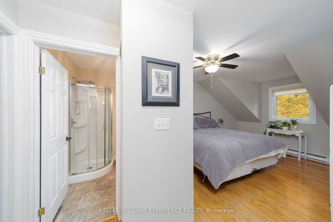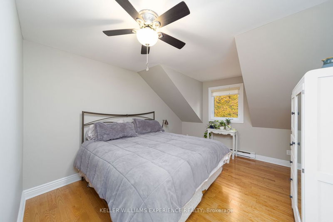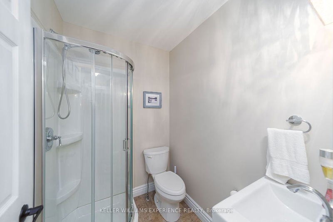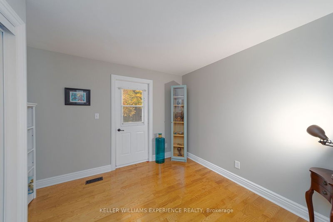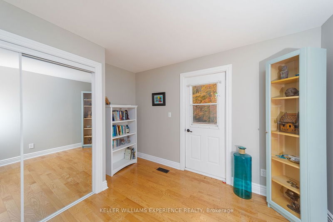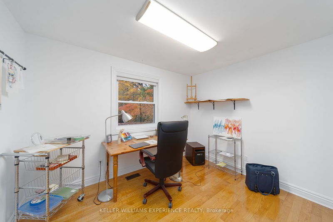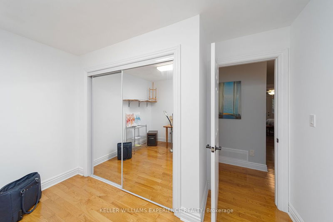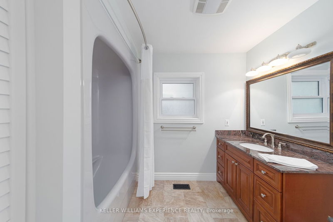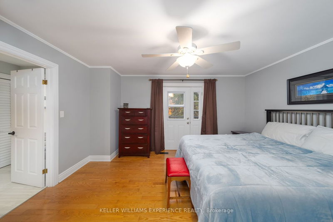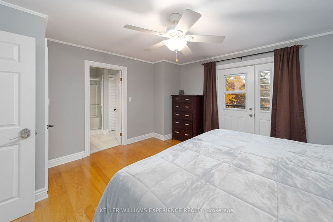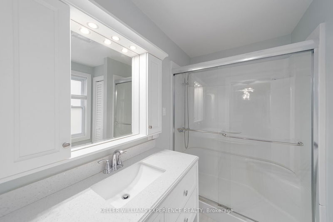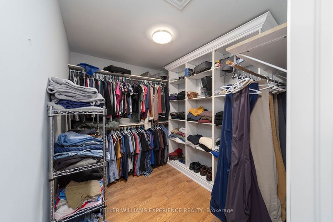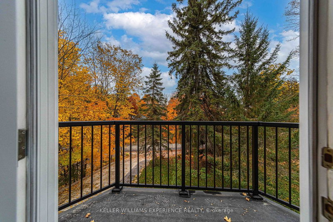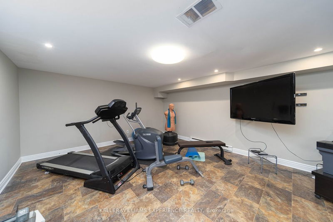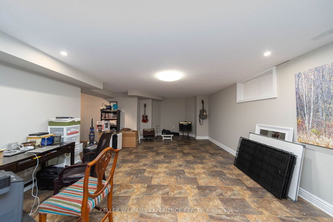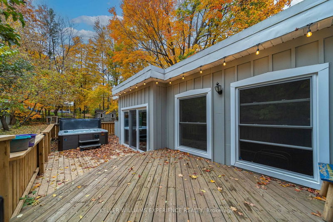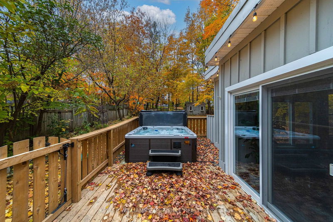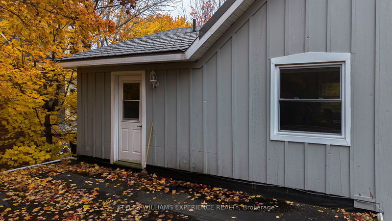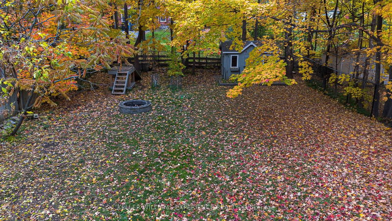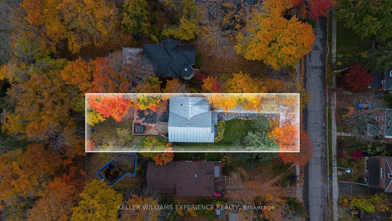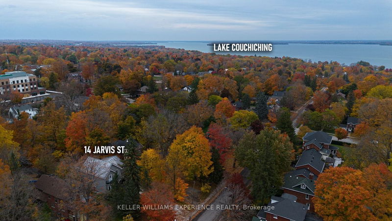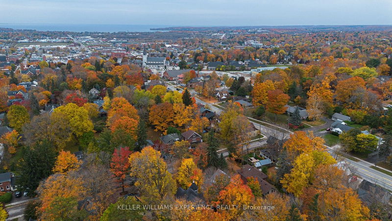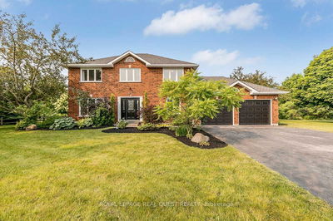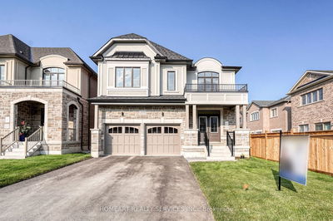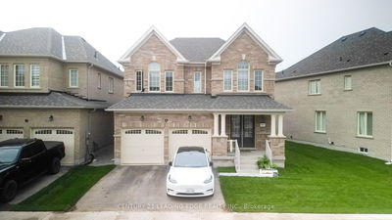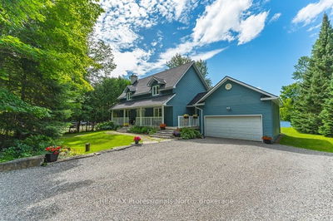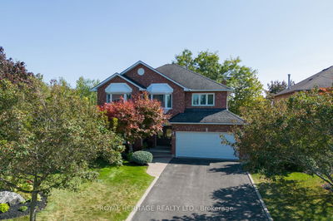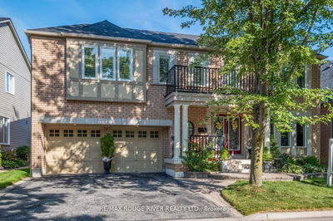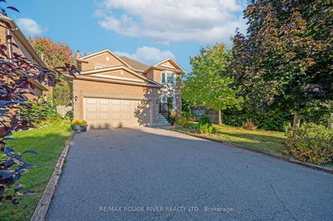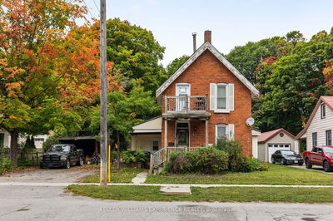Discover A Charming Family Home With An Indoor Pool. This Remarkable 5-Bedroom, 4.5-Bath Property Sits Just Steps From The Lake On A 51.85' By 214.29' Lot, A Perfect Mix Of Privacy, Convenience, And Natural Beauty. Mature Trees Welcome You, And A Concrete Driveway With Ample Parking Complements The Home's Steel Roof. Inside, You'll Find An All-Season Sanctuary With A Spacious Indoor Pool, Abundant Sliding Doors, And Large Windows For Year-Round Enjoyment, Along With An Outdoor Hot Tub. A Convenient Office/Bed On The Main Close To The Entry, Perfect For Visitors Or More Opportunity, Upgraded Kitchen With Stainless Steel Appliances, And A Seamless Dining-Living Space Make This Home Ideal For Family Living. The Master Bed Features A Walk-Out Balcony And A Spacious Ensuite As Well As Large Walk-In Closet. Other Beds Are Well-Lit With Ample Storage. There Are 4 Full Baths And 1 Half-Bath, Along With A Single Garage And Plenty Of Parking With Inside Entry To The Home.
Property Features
- Date Listed: Friday, October 27, 2023
- City: Orillia
- Neighborhood: Orillia
- Full Address: 14 Jarvis Street, Orillia, L3V 1Z9, Ontario, Canada
- Kitchen: Stainless Steel Appl, Ceramic Floor, Granite Sink
- Listing Brokerage: Keller Williams Experience Realty - Disclaimer: The information contained in this listing has not been verified by Keller Williams Experience Realty and should be verified by the buyer.


