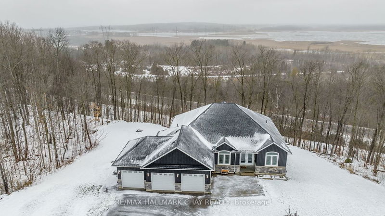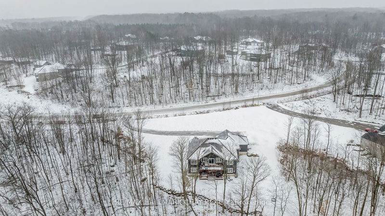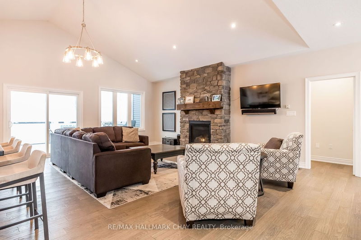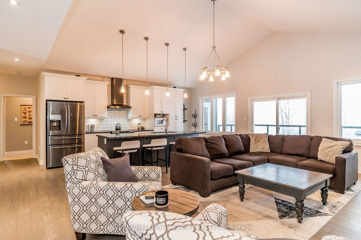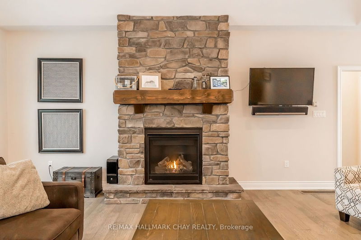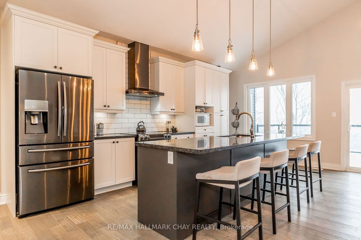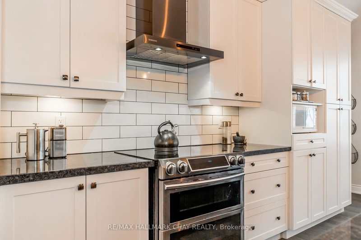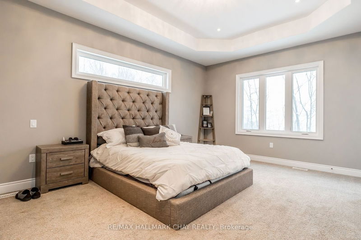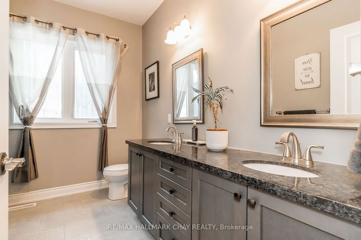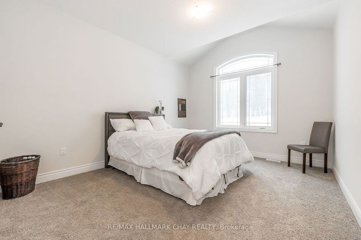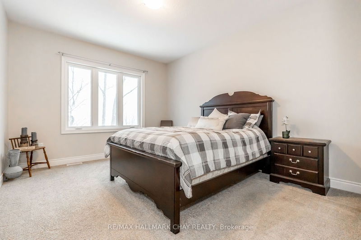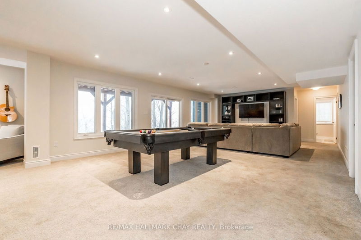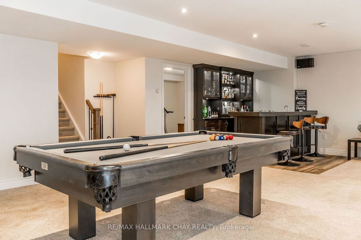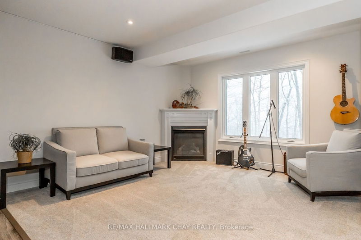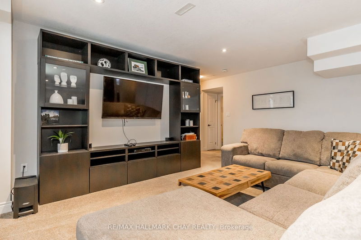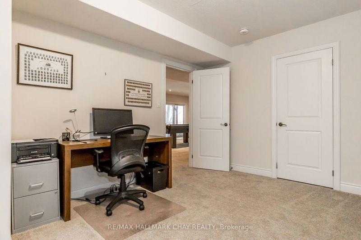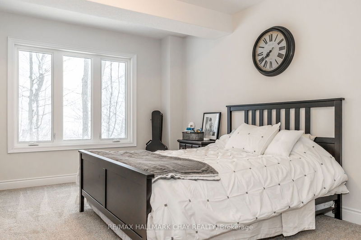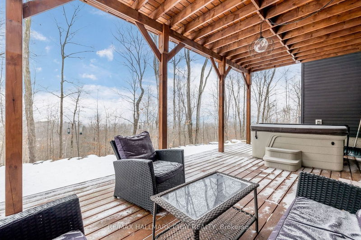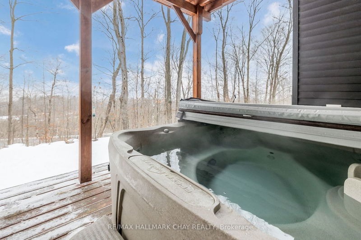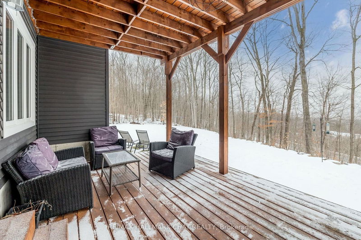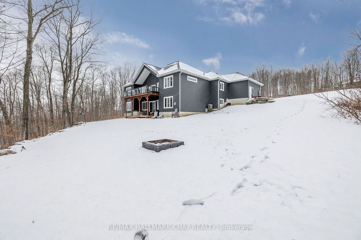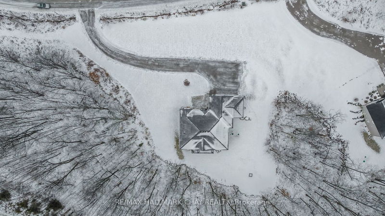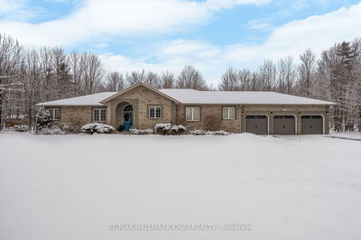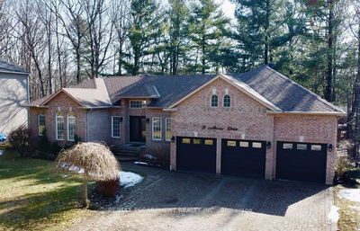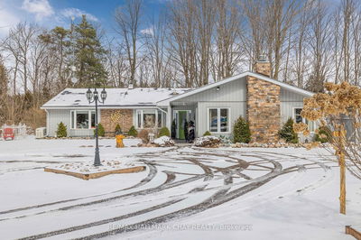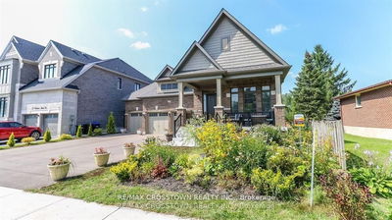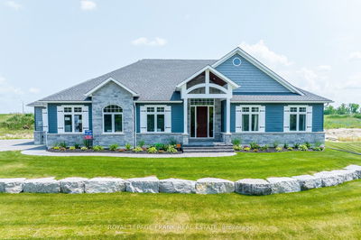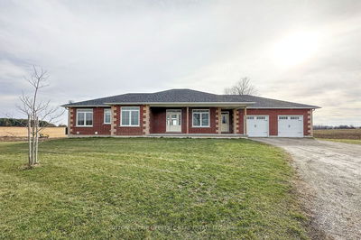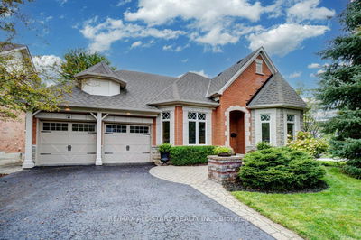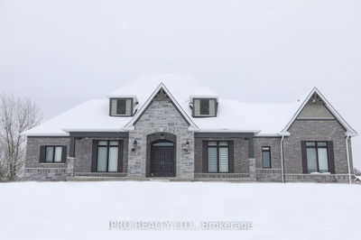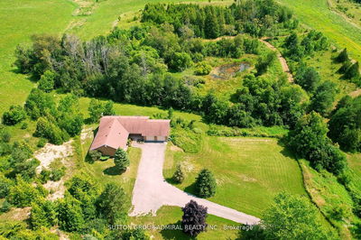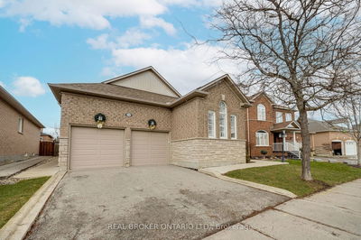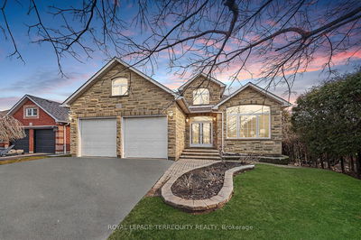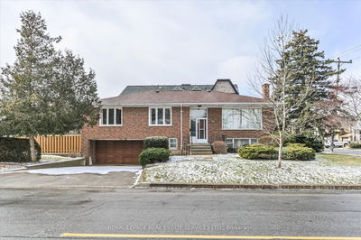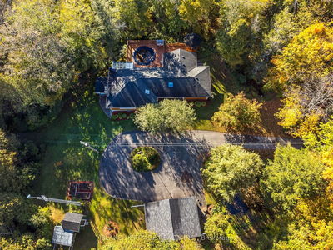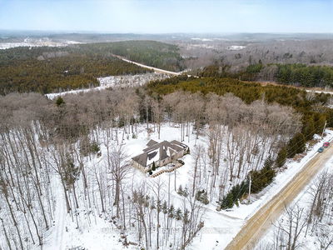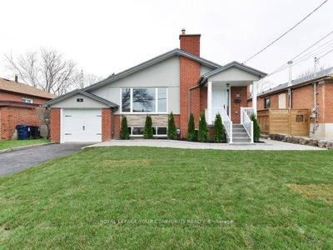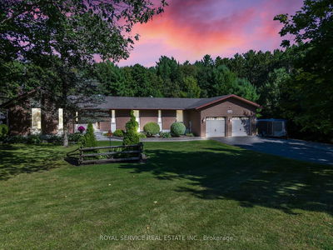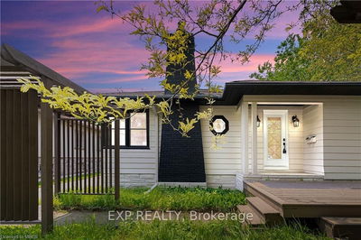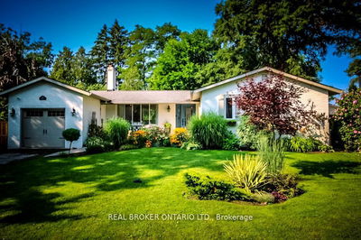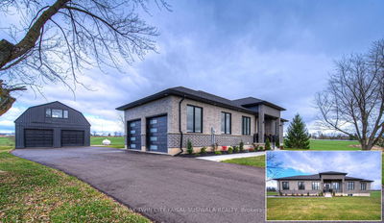Overlooking Matchedash Bay on this 3.228 Acre property, perfectly situated to enjoy Incredible Sunrises & Sunsets. Stunning custom home offers 4,000 sq.ft of functional finished living space on both main level and via fully finished basement w/walk out. Great Rm and Dining Rm feature 14'6" Vaulted Ceiling, Stone fireplace. Finished with tasteful neutral decor throughout, many updates, upgrades and high-end finishes such as Hardwood floors, granite counters. Primary Bdrm with Large windows and w/o to rear deck, also features walk in closets, ensuite bath, Glass Shower & Double Sinks. Two more bdrms share the main bath. Convenience of Main floor Laundry and Inside Entry to three car Garage. Full, finished lower level offers a striking bar / sitting area with a multi-purpose rec room, 3 additional bedrooms and another full bath - this additional living space is perfect for a growing family, for extended family, for house guests or for entertaining.
Property Features
- Date Listed: Thursday, January 11, 2024
- Virtual Tour: View Virtual Tour for 1753 Glen Echo Ridge
- City: Severn
- Neighborhood: Fesserton
- Major Intersection: 400 N/Vasey Rd/County Rd 16 N
- Full Address: 1753 Glen Echo Ridge, Severn, L0K 2C0, Ontario, Canada
- Kitchen: Combined W/Living
- Listing Brokerage: Re/Max Hallmark Chay Realty - Disclaimer: The information contained in this listing has not been verified by Re/Max Hallmark Chay Realty and should be verified by the buyer.



