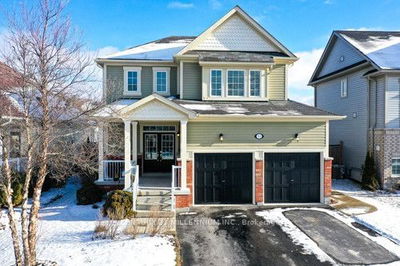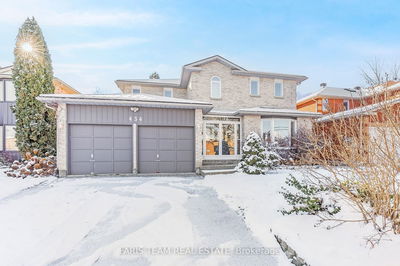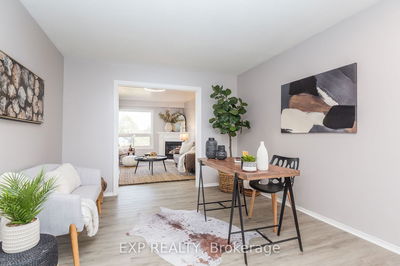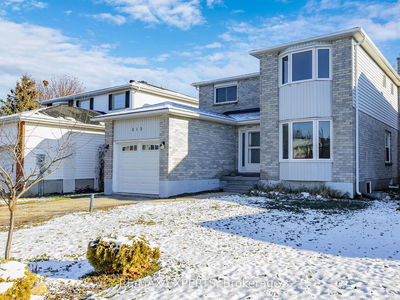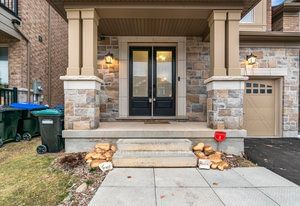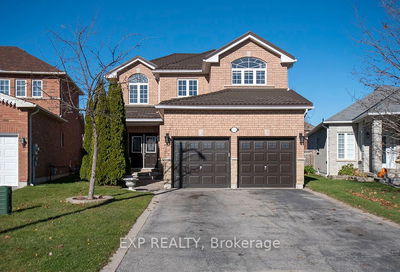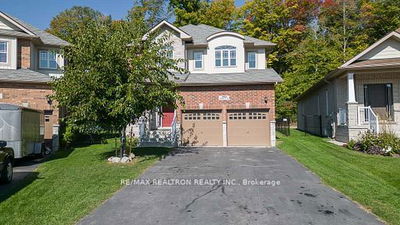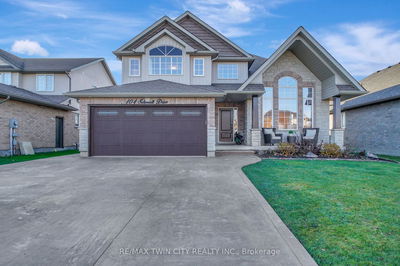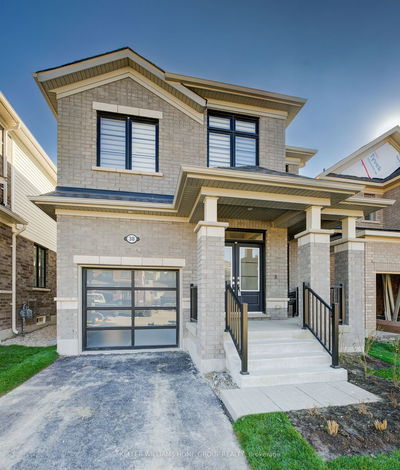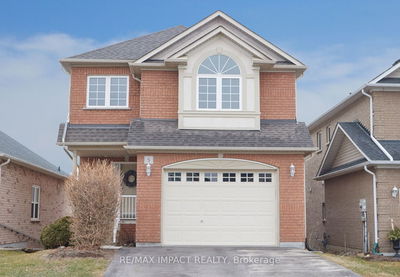Detached 3 Bedrooms. 4 Washroom, All Brick Home. Backs onto Ravine. Parking for 4 Cars on the Driveway. Open Concept Kitchen, Upgraded Appliances, Granite Counters. Loads of Natural Lightening! Hardwood Throughout, Oak Stairs, 2 Car Garage. Main Floor Laundry Room. Entrance from Garage to the House. Don't miss out!
Property Features
- Date Listed: Friday, February 02, 2024
- City: Wasaga Beach
- Neighborhood: Wasaga Beach
- Major Intersection: Middelton/Emerald
- Full Address: 57 Emerald Street, Wasaga Beach, L9Z 0K8, Ontario, Canada
- Family Room: Hardwood Floor, Gas Fireplace
- Kitchen: Ceramic Floor, Walk-Out
- Listing Brokerage: Sutton Group Realty Systems Inc. - Disclaimer: The information contained in this listing has not been verified by Sutton Group Realty Systems Inc. and should be verified by the buyer.
























