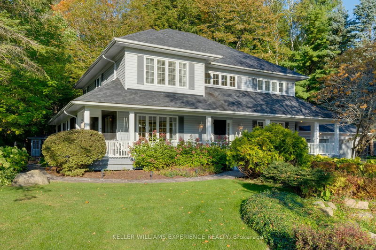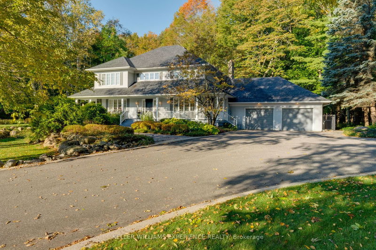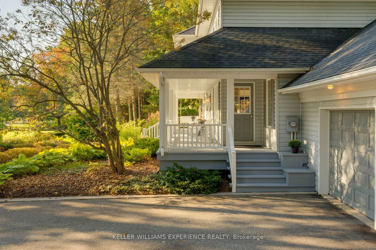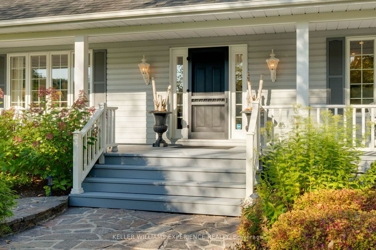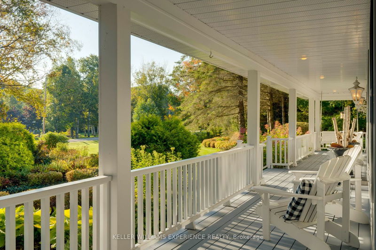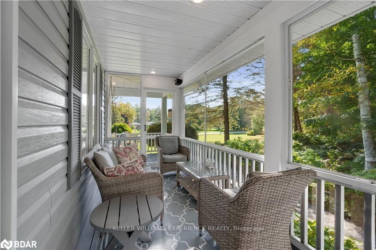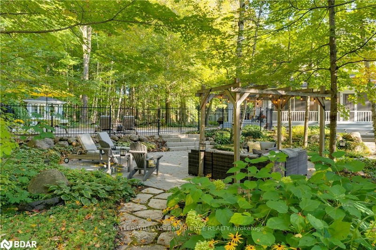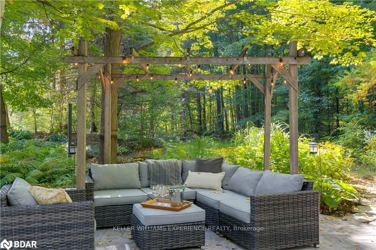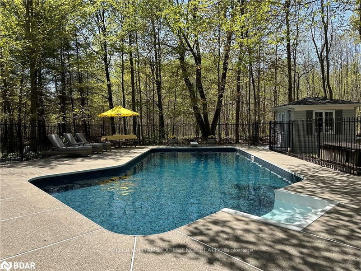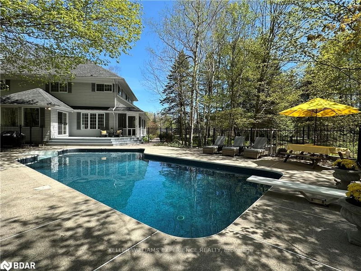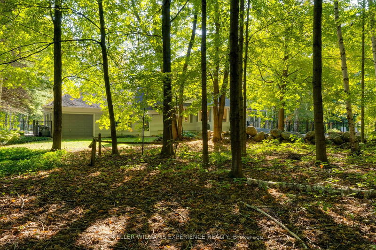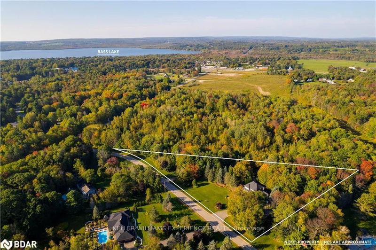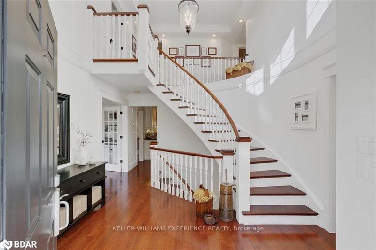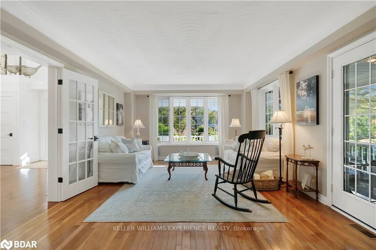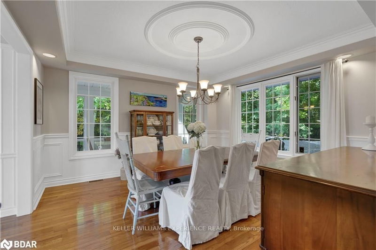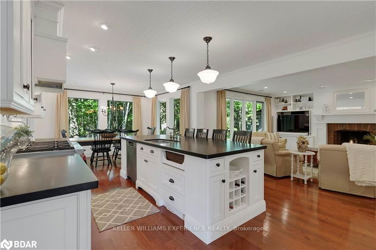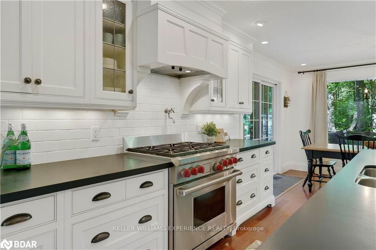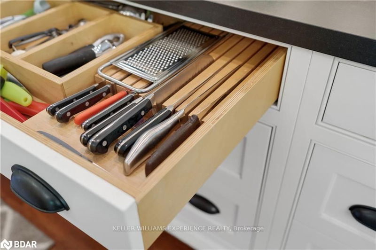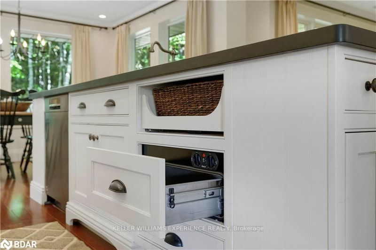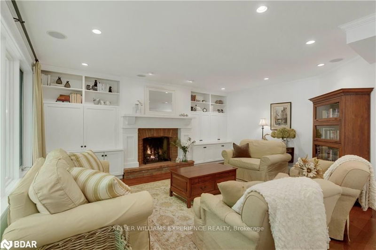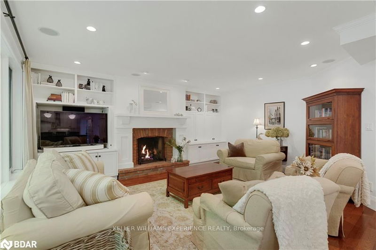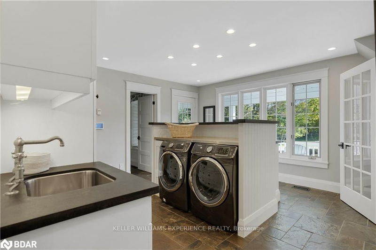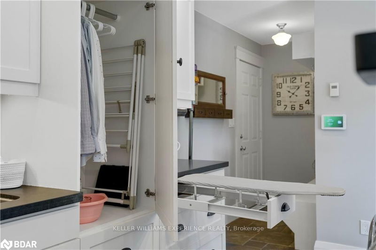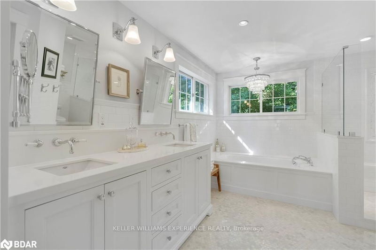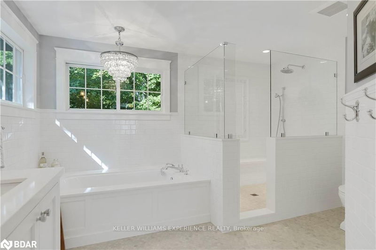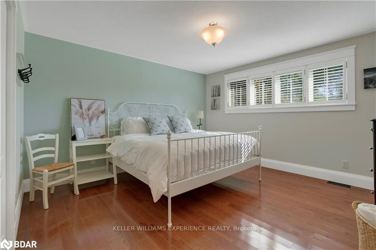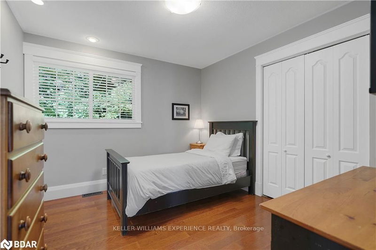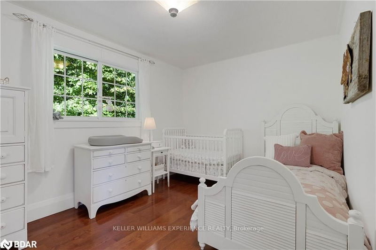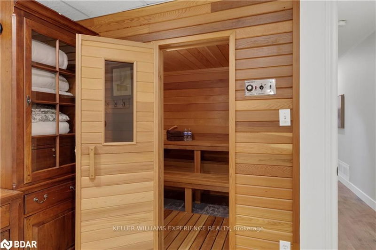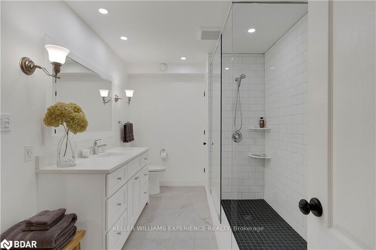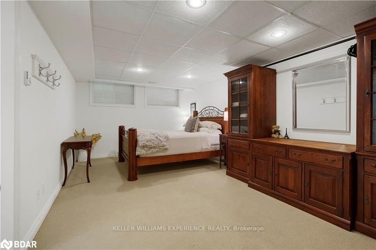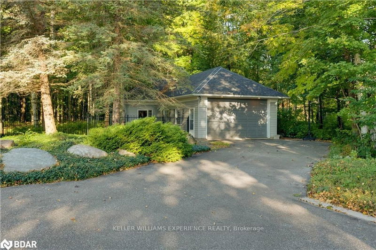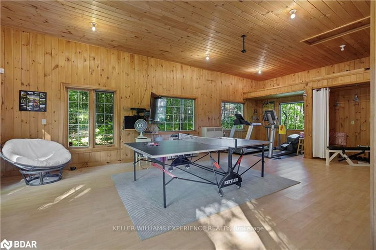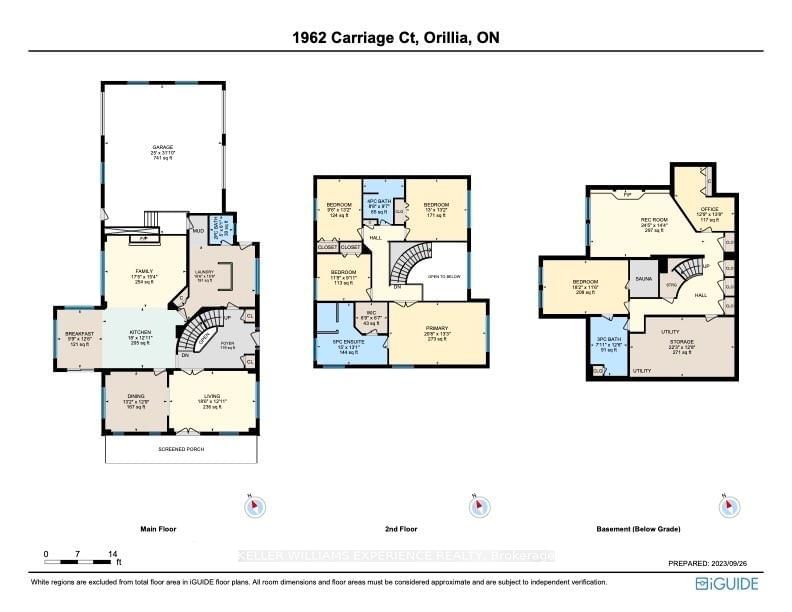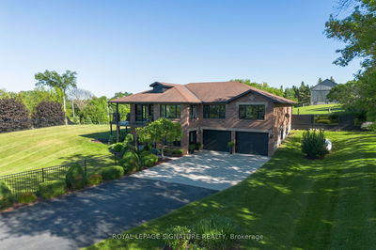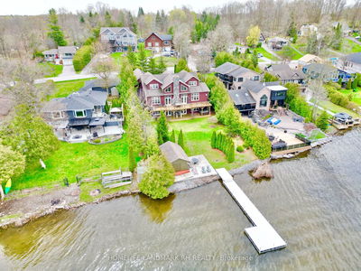A home for those with discerning taste. A masterpiece of design that leaves no detail overlooked. This is 1962 Carriage Court. The soaring 2-story foyer, custom millwork, rich hardwood floors & grand staircase welcome you inside. The formal living room is bright & calming, with views of the picturesque estate lot this home sits on. The separate formal dining room is perfect for hosting holiday dinners. The thoughtfully designed kitchen showcases timeless elegance with a farmhouse feel. From the honed granite countertops & custom cabinetry to the Wolf-SubZero appliances & tongue-and-groove ceiling, even the most refined chef will be envious of this incredible space. Countless hidden features abound, like a warming drawer, spice rack, knife block & more. You wont be disappointed. The breakfast area leads to the private grounds, while the cozy family room with a gas log fireplace is ideal for gathering with those you love. A 2-pc bath & well-appointed laundry room with entry from outside complete this level. Upstairs, the spacious primary suite offers a jaw-dropping, spa-inspired ensuite bathroom with heated floors, a relaxing cast iron soaker tub, oversized separate custom shower, double vanity & walk-in closet with impressive storage solutions. Three additional inviting bedrooms & 4-pc bath also await, perfect for children or guests. The lower level features a spacious rec room & hobby space, along with another generously sized bedroom, 3-pc bath with heated floors & sauna. Set on almost 3 acres, the luxurious features of this home continue outside. Enjoy evenings on your screened porch, relaxing on the patio or swimming in the heated inground pool. Abundant parking & storage are available in the attached double garage & detached outbuilding with heated recreation space. Located in the coveted Marchmont school zone & a dream location for cycling enthusiasts with 100s of kms of quiet roads, the prestigious lifestyle youve been waiting for is here at 1962 Carriage Ct.
Property Features
- Date Listed: Thursday, May 16, 2024
- Virtual Tour: View Virtual Tour for 1962 Carriage Court
- City: Severn
- Neighborhood: Marchmont
- Major Intersection: Division Rd W & Carriage Ct
- Full Address: 1962 Carriage Court, Severn, L3V 6H2, Ontario, Canada
- Living Room: Hardwood Floor, Walk-Out, O/Looks Frontyard
- Kitchen: Hardwood Floor, Open Concept, B/I Appliances
- Family Room: Hardwood Floor, Gas Fireplace, B/I Shelves
- Listing Brokerage: Keller Williams Experience Realty - Disclaimer: The information contained in this listing has not been verified by Keller Williams Experience Realty and should be verified by the buyer.

