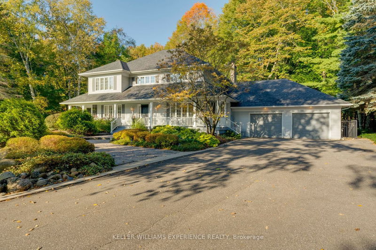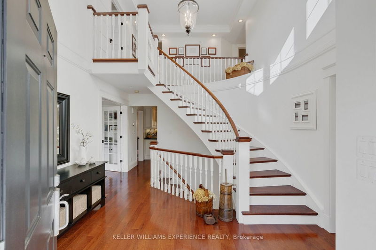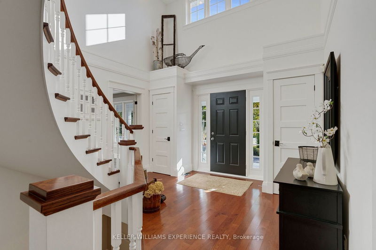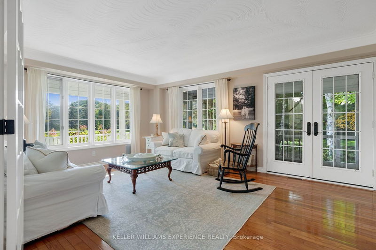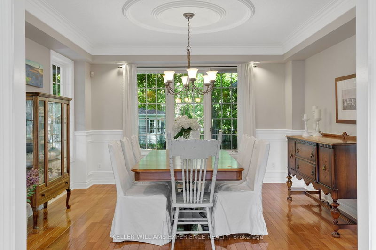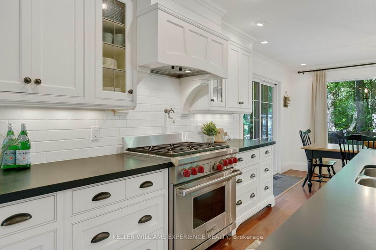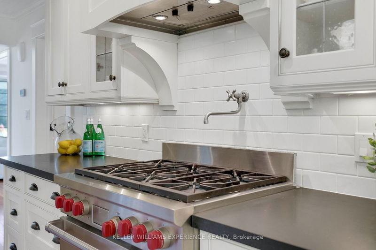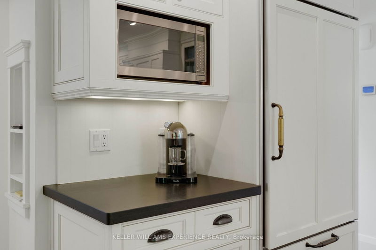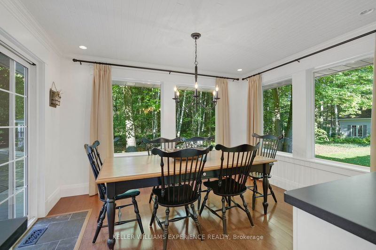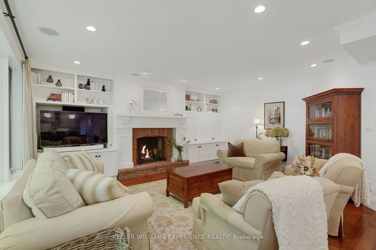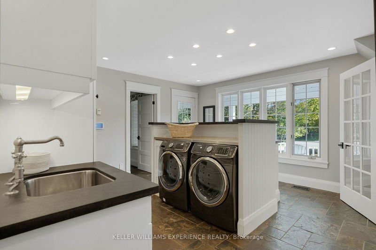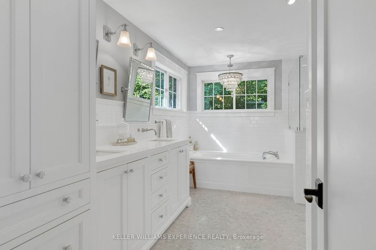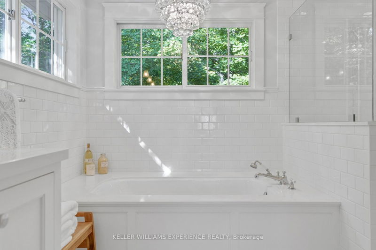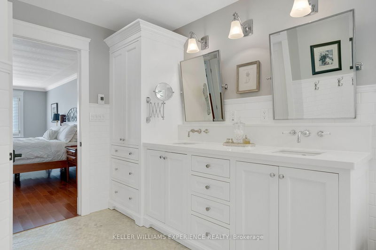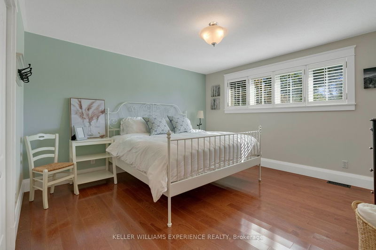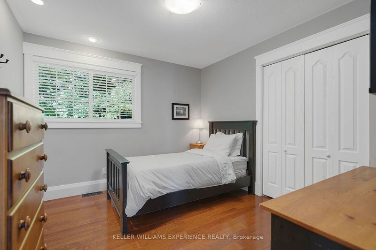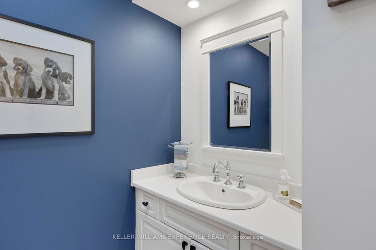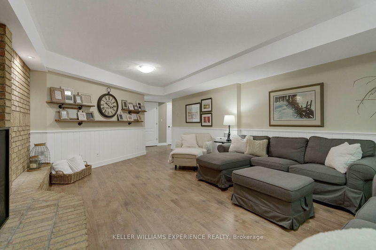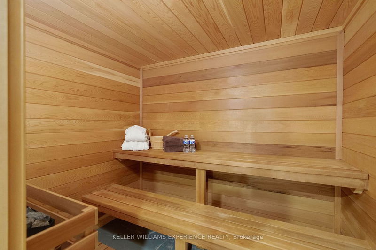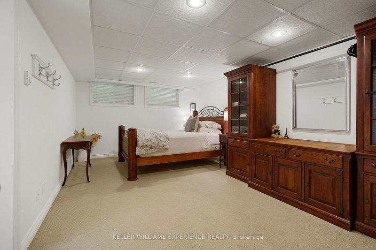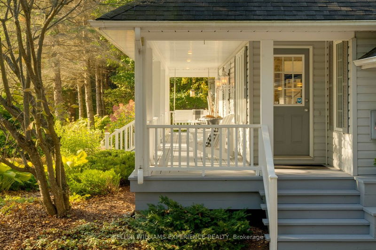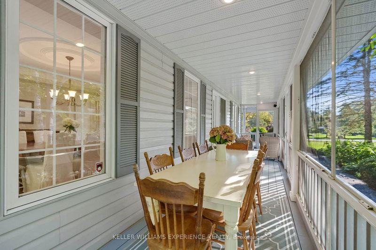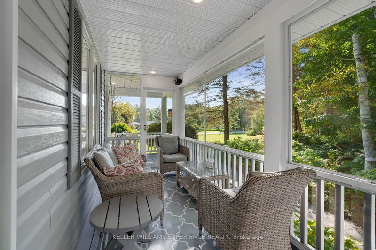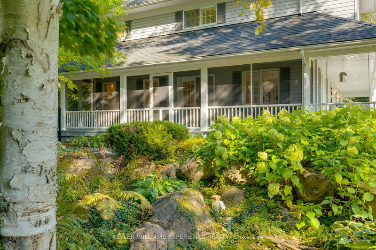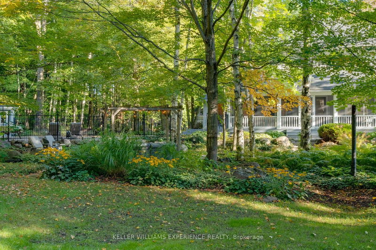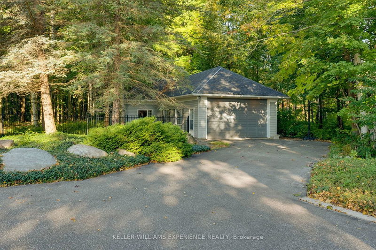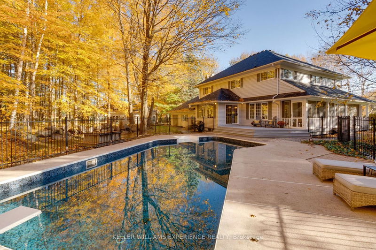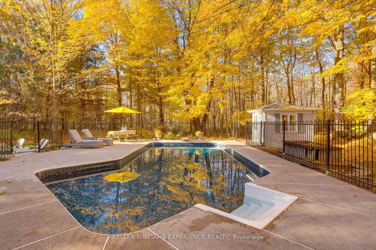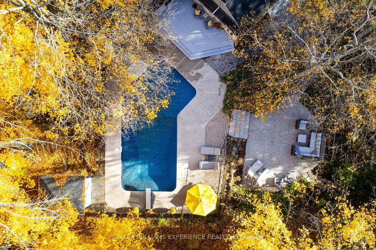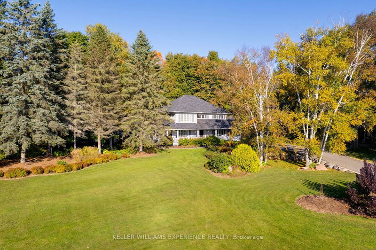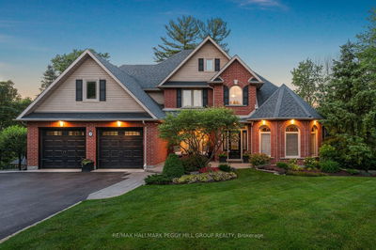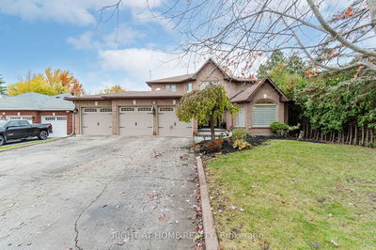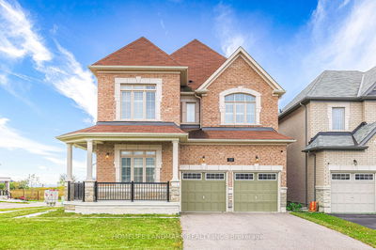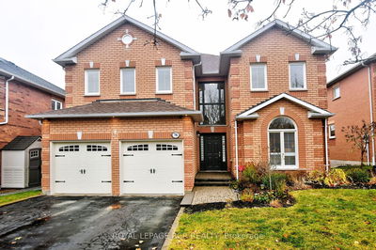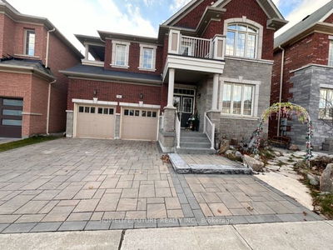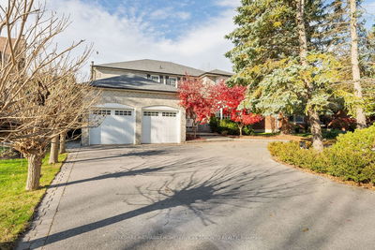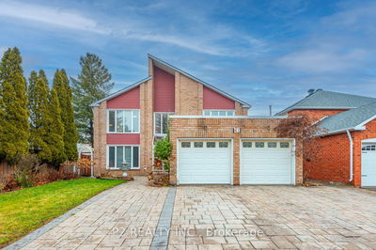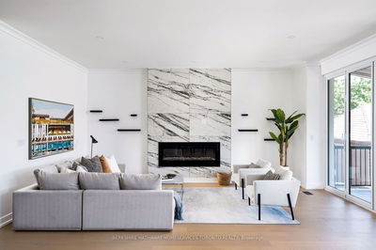A design masterpiece with no detail spared, welcome to luxury living in the coveted Marchmont school district. Stepping into the soaring two-story foyer, you'll be captivated by the custom millwork, rich hardwood floors, and grand staircase. The formal living and dining rooms offer serene views of the lush lawns and gardens, while the timeless elegance of the kitchen boasts Wolf-SubZero appliances and countless hidden features. The breakfast area leads to private grounds, and a cozy family room with a fireplace is perfect for gathering. A convenient laundry room is nearby. Upstairs, 4 inviting bedrooms await, and a spa-inspired ensuite. The lower level features a spacious recreation room, additional bedroom, 3-piece bath, and sauna. Outside, tranquility reigns with a screened porch and heated inground pool. Ample parking and storage in the double garage and outbuilding. Located on the outskirts of Orillia and easy access to Hwy 11, the City of Barrie is less than 30 minutes away.
Property Features
- Date Listed: Thursday, September 28, 2023
- Virtual Tour: View Virtual Tour for 1962 Carriage Court
- City: Severn
- Neighborhood: Marchmont
- Major Intersection: Division Rd W And Carriage Ct
- Full Address: 1962 Carriage Court, Severn, L3V 6H2, Ontario, Canada
- Living Room: Hardwood Floor, Walk-Out, O/Looks Frontyard
- Kitchen: Hardwood Floor, Open Concept, B/I Appliances
- Family Room: Hardwood Floor, Gas Fireplace, B/I Shelves
- Listing Brokerage: Keller Williams Experience Realty - Disclaimer: The information contained in this listing has not been verified by Keller Williams Experience Realty and should be verified by the buyer.

