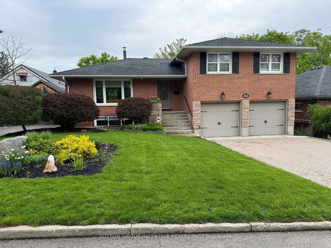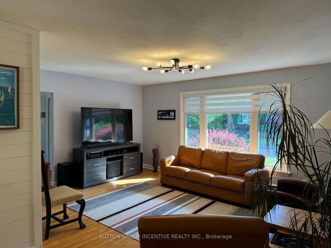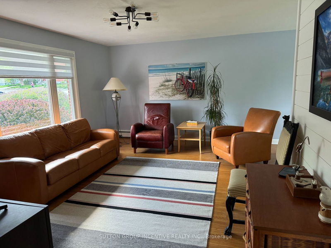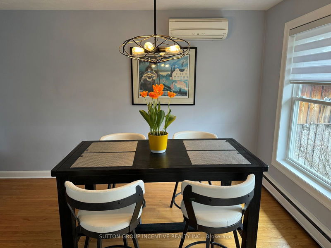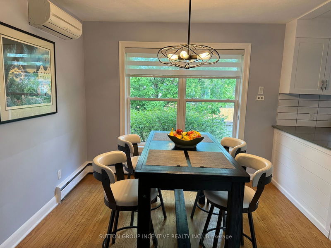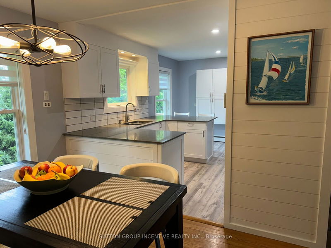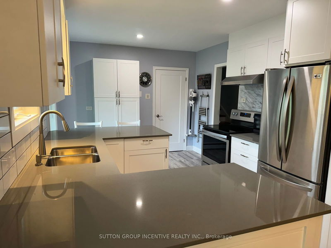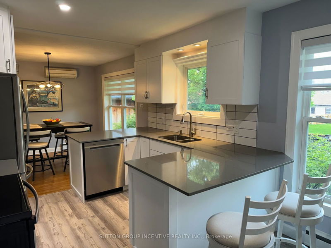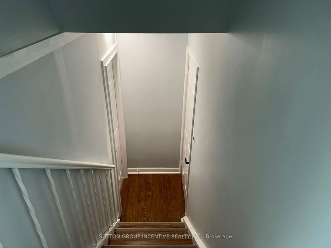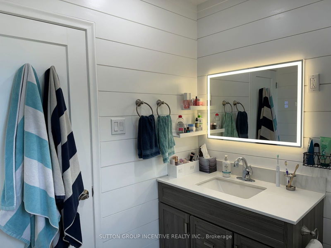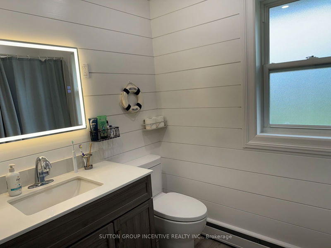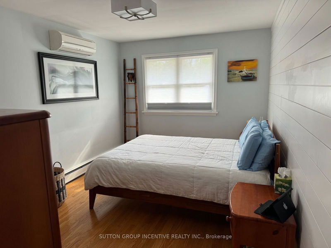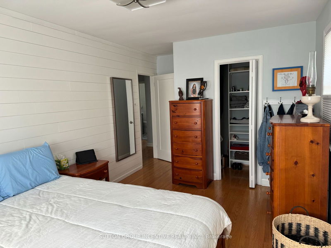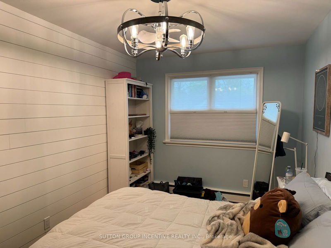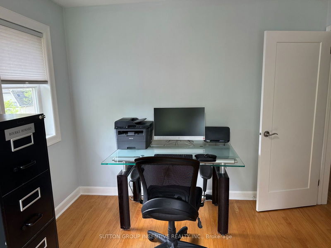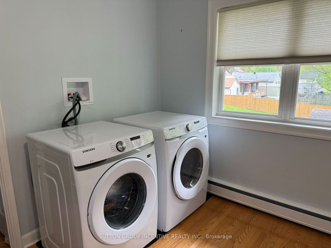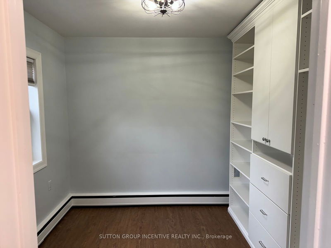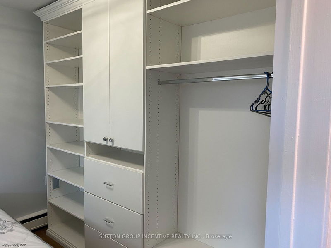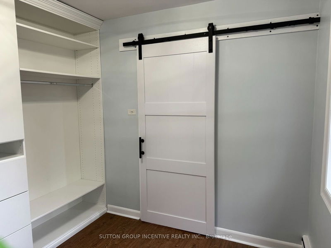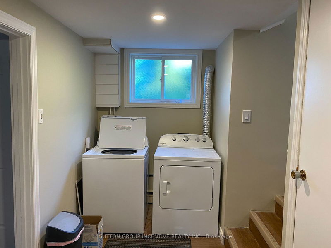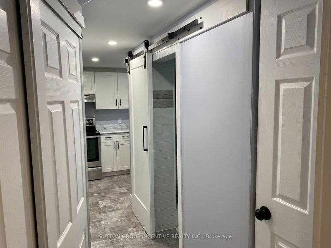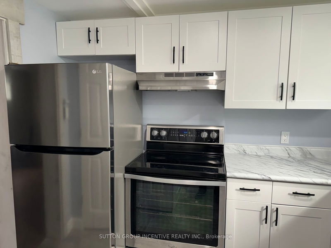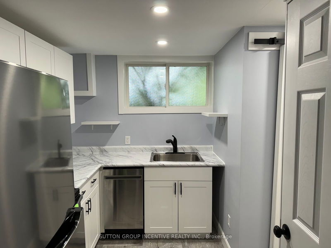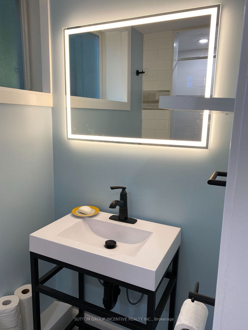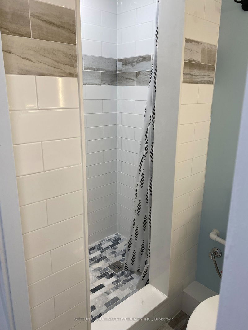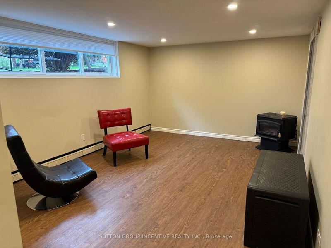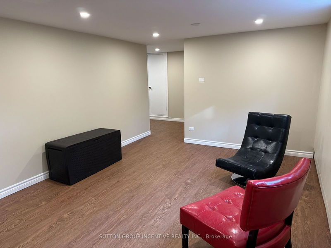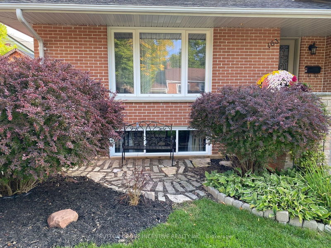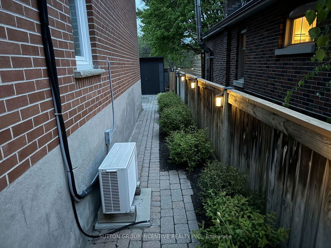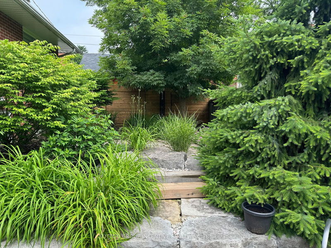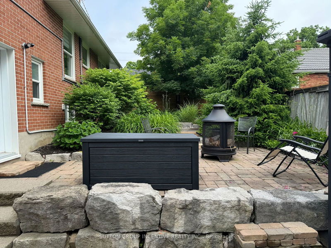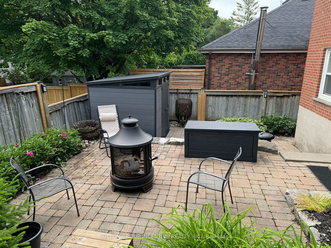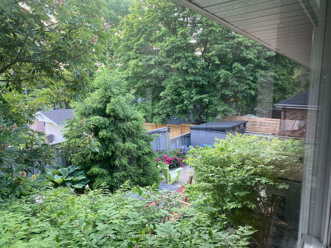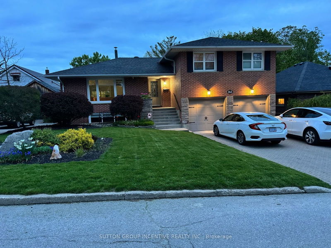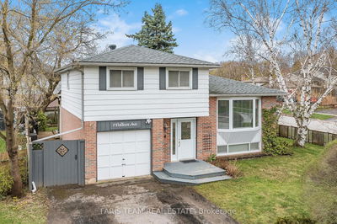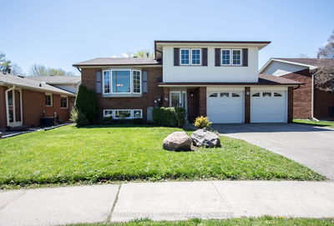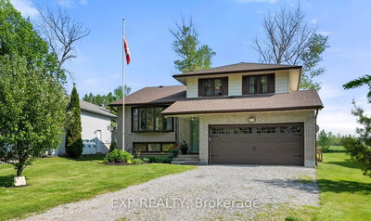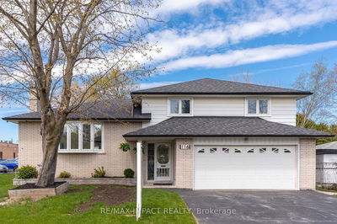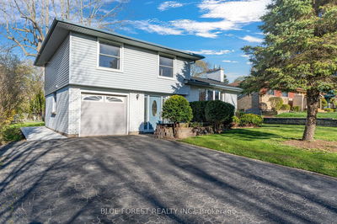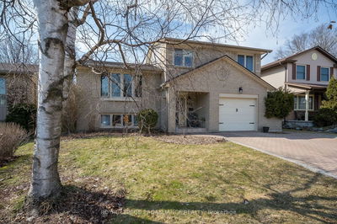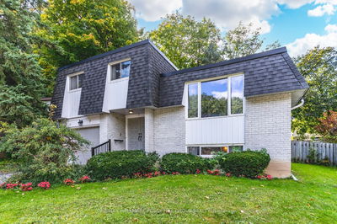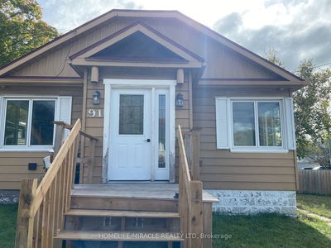4 Bedroom, 3 Bath, 4 Level, All Brick Home that can also be Multi Generational or passive income with the separate space with it's own kitchen, laundry and access. Custom Built in it's day and now Upgraded with Numerous New Quality Improvements! Very Economical Gas Radiant Heating system a Newer Quality Gas Boiler. 2 New Kitchens. 2 New Bathrooms. 2 New and separate Laundry areas. 2 Air conditioning Units managed by 2 Heat Pumps. 50 Year shingles in 2014. Fall of 2020 there was New exterior Sealing of the foundation. Large Unistone driveway. Oversized Double Garage. Nicely Landscaped. Back Yard has 2 separate Unistone patios and lots of Terraced Muskoka Stone. High Walkability Score as it's only a couple of blocks to downtown with Restaurants, Stores, Bike Trails and The Waterfront! Both Public and Secondary Schools are in close walking distance. Good Homes like this one rarely come up in this area!
Property Features
- Date Listed: Friday, June 21, 2024
- City: Barrie
- Neighborhood: City Centre
- Major Intersection: Grove and Clapperton
- Full Address: 163 Clapperton Street, Barrie, L4M 3G5, Ontario, Canada
- Kitchen: Breakfast Bar, Pantry, Quartz Counter
- Living Room: Hardwood Floor, Large Window, O/Looks Frontyard
- Kitchen: Above Grade Window, B/I Dishwasher, Galley Kitchen
- Living Room: Above Grade Window, Combined W/Dining
- Listing Brokerage: Sutton Group Incentive Realty Inc. - Disclaimer: The information contained in this listing has not been verified by Sutton Group Incentive Realty Inc. and should be verified by the buyer.

