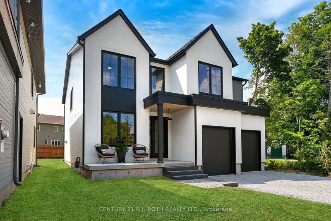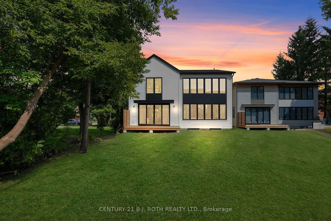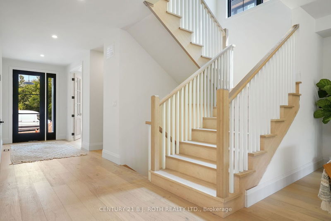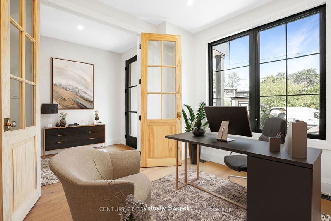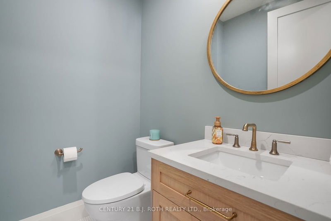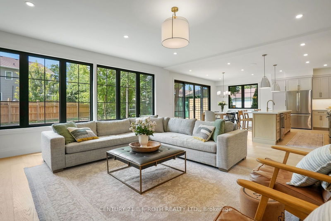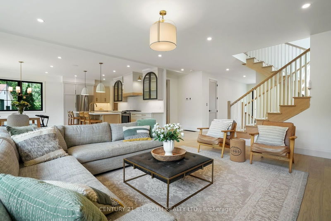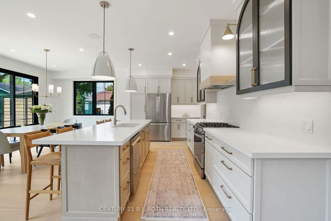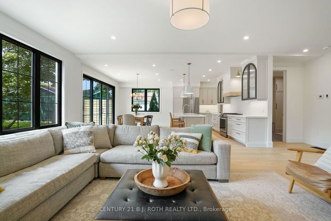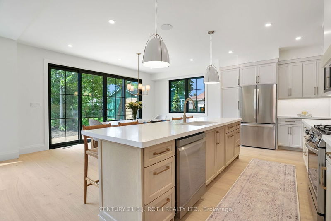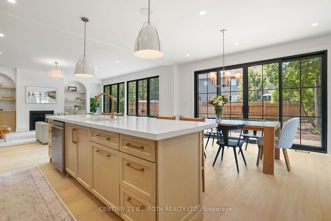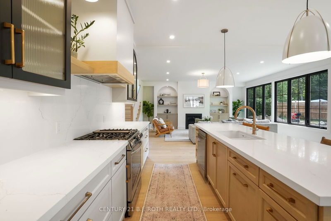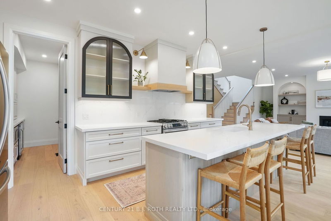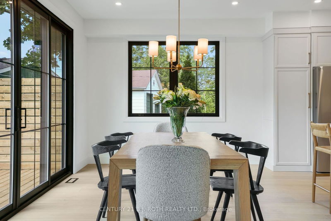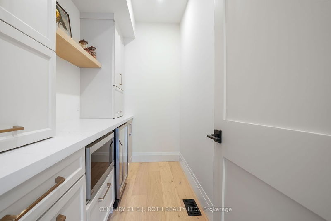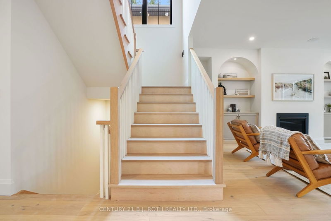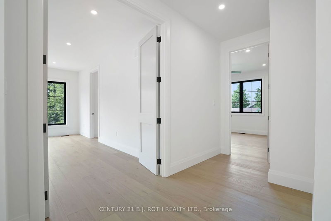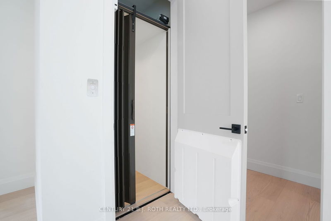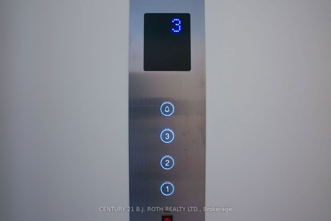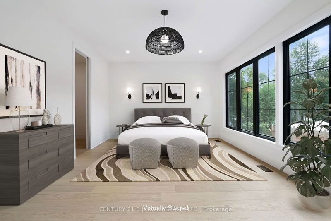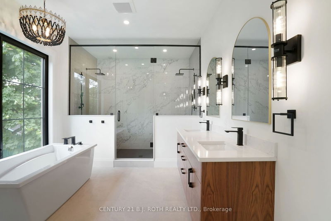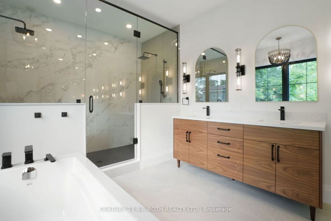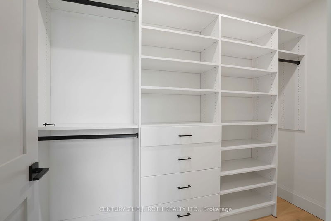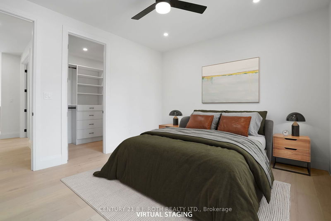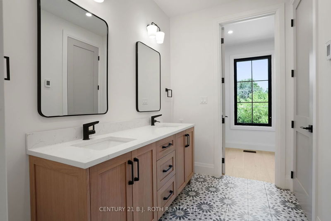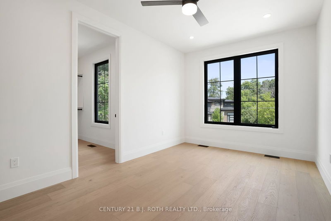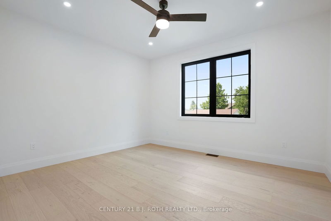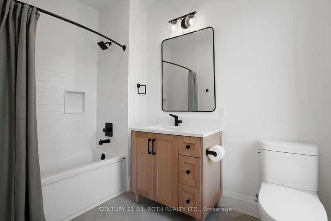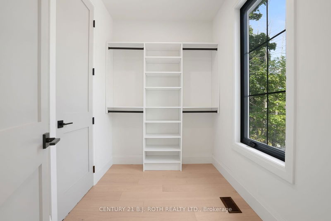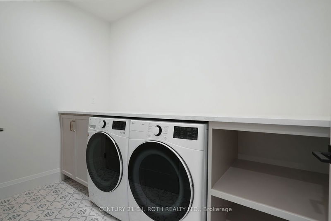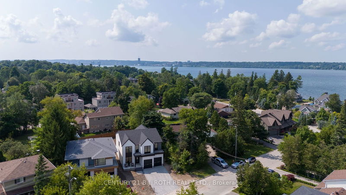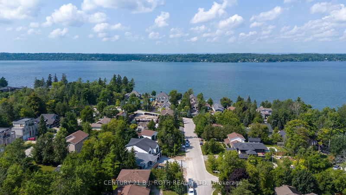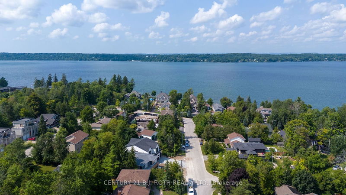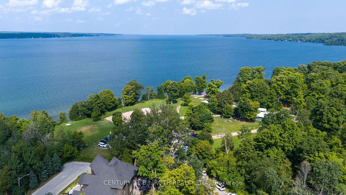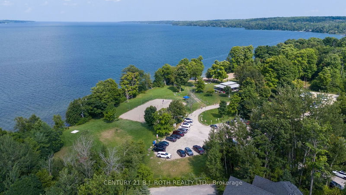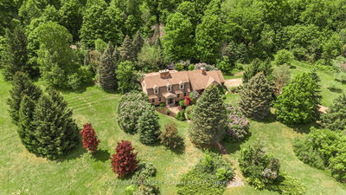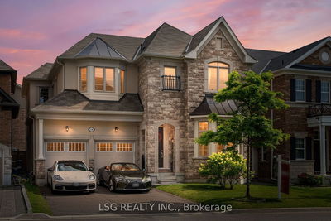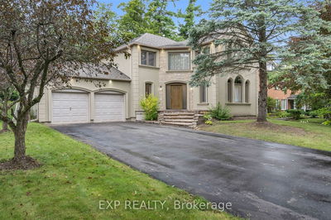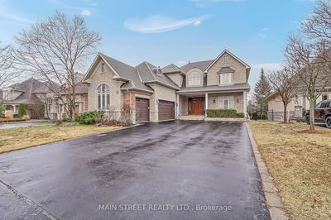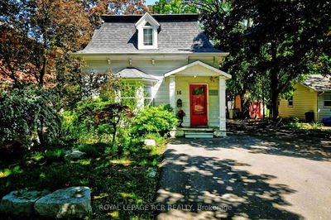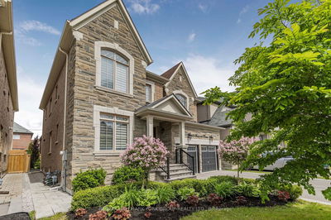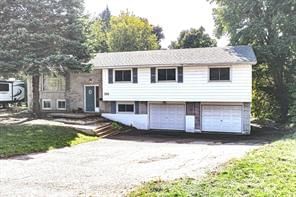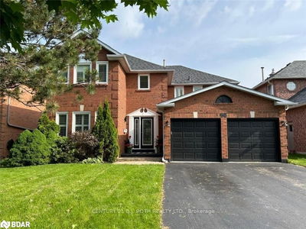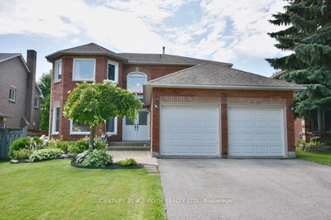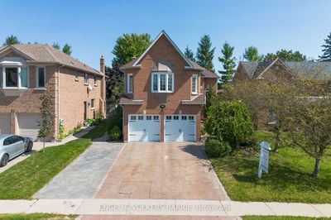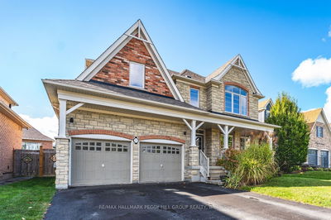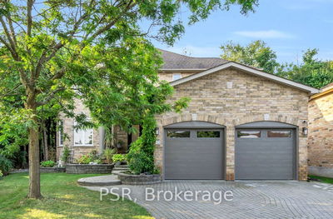Discover the Epitome of Luxury Living in Tollendal! Step into a world of unparalleled elegance with this custom-built masterpiece in the prestigious Tollendal area. BRAND NEW never been lived in! Designed to perfection, this home is the exemplar of modern luxury and functionality. It is not just a home; it is a lifestyle upgrade. This residence boasts approximately 3,100 square feet of meticulously finished living space, spread across four spacious bedrooms and four pristine bathrooms. The oversized windows flood the interiors with natural light, highlighting the premium hardwood floors and exquisite fixtures throughout. Indulge yourself in the advanced living with the unique elevators from the basement to the second floor, sonos speakers throughout and in-floor heating in tiled areas.The gourmet kitchen with quartz countertops and backsplash will Indulge you in culinary excellence with an oversized island, walk-in pantry, high-end appliances, and under-cabinet lighting. The soft-close drawers, coffee bar, and wine fridge are perfect for the discerning chef. The open-concept living area highlight the custom architectural details enhancing the fireplace, and built-in cabinets along with the white oak stairs and railings plus arched millwork . The main floor office, accessible from the front entrance, is ideal for a business or professional private office . The second floor boasts a master bedroom which includes a luxurious and oversized master shower featuring dual shower heads and a freestanding tub. Each additional bedroom offers a walk-in closet and bathroom access for ultimate convenience.The exterior finishes blend Malbec siding, and stucco to create a visually stunning facade. Exterior pot-lights and tastefully designed window finishes add to the curb appeal.Positioned in a sought-after school zone, this home is conveniently located across from Tyndale Beach. Enjoy walking trails and easy access to Lake Simcoe via the nearby marina.
Property Features
- Date Listed: Wednesday, July 31, 2024
- Virtual Tour: View Virtual Tour for 48 Tyndale Road
- City: Barrie
- Neighborhood: South Shore
- Full Address: 48 Tyndale Road, Barrie, L4N 7T1, Ontario, Canada
- Family Room: Main
- Kitchen: Combined W/Dining
- Listing Brokerage: Century 21 B.J. Roth Realty Ltd. - Disclaimer: The information contained in this listing has not been verified by Century 21 B.J. Roth Realty Ltd. and should be verified by the buyer.

