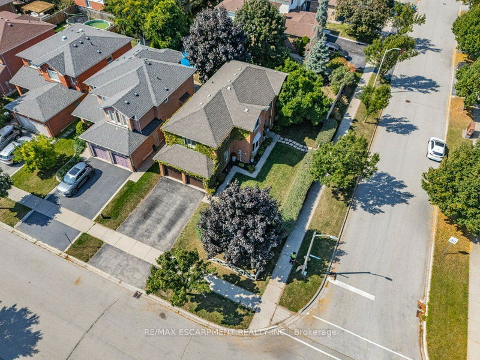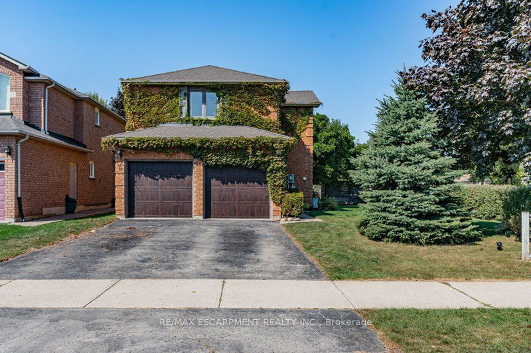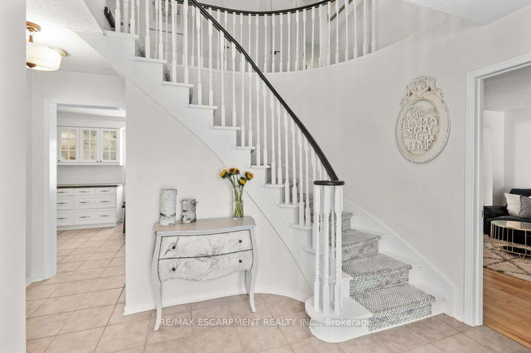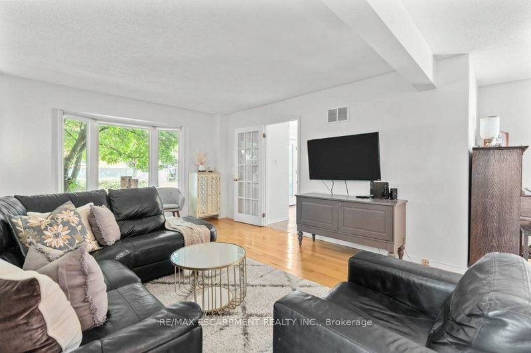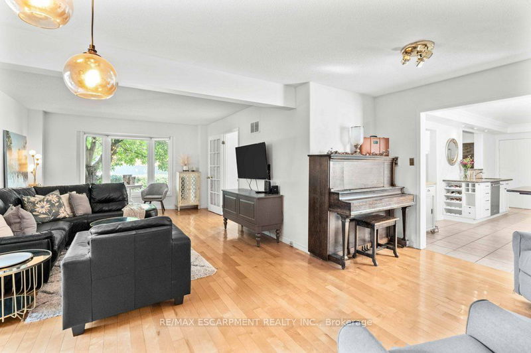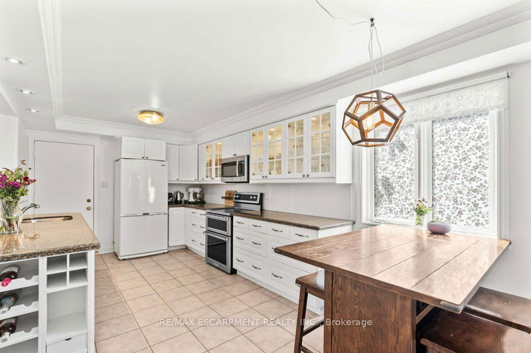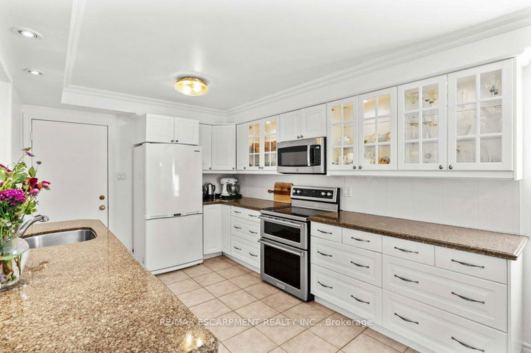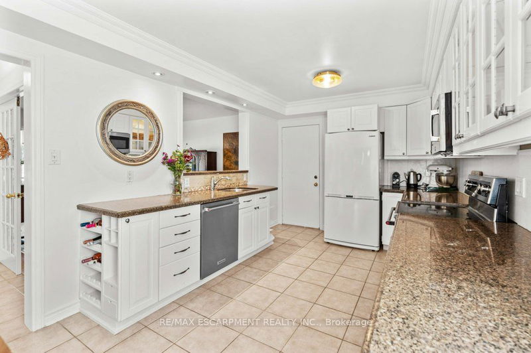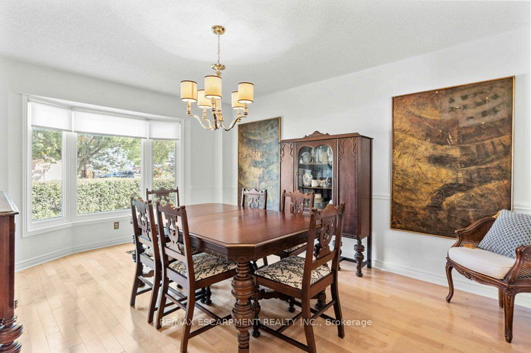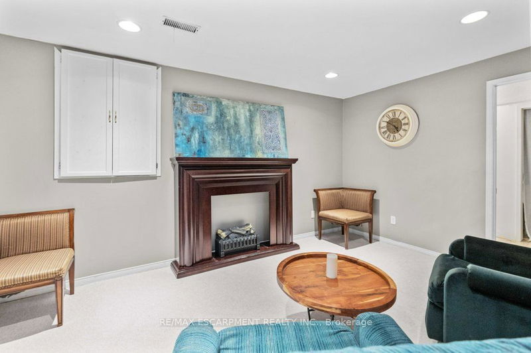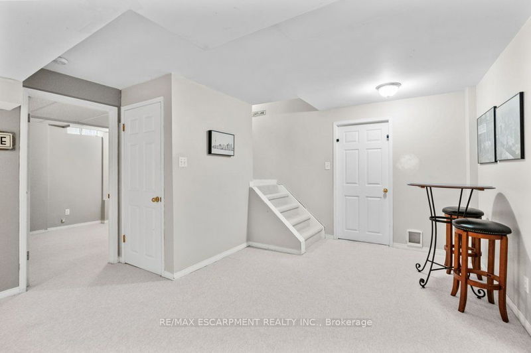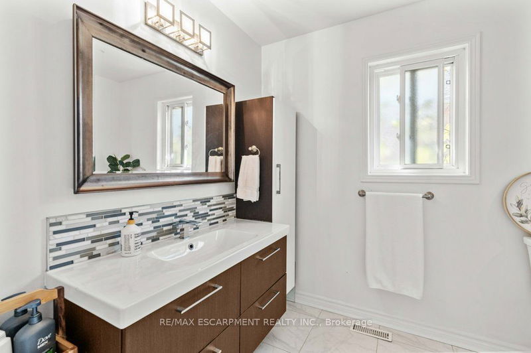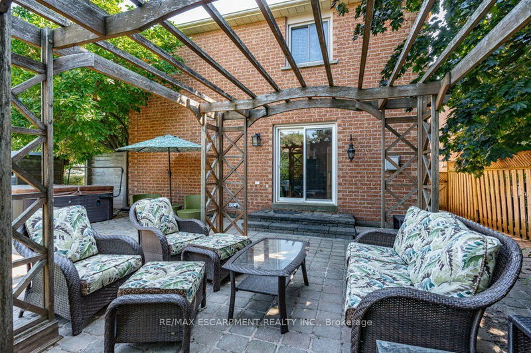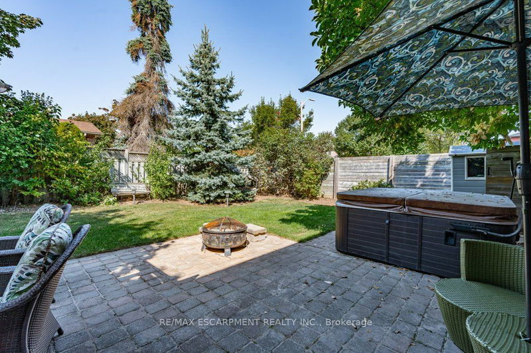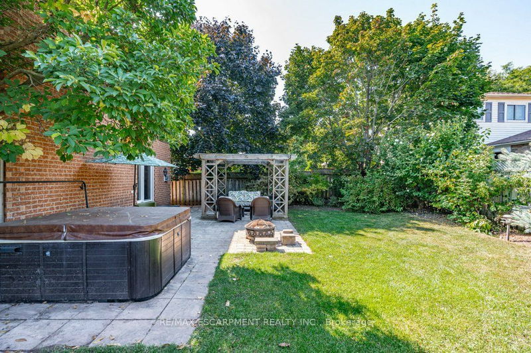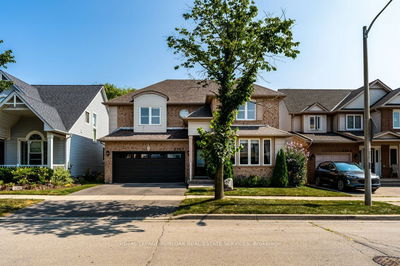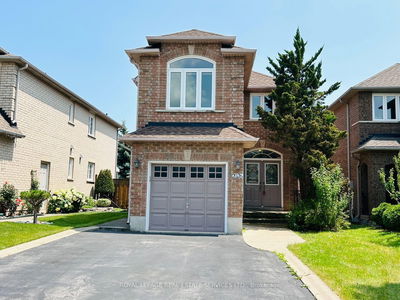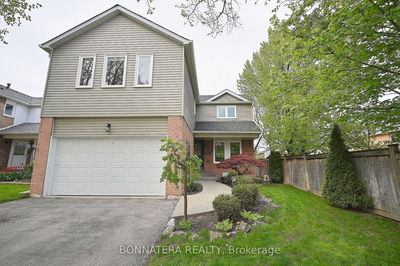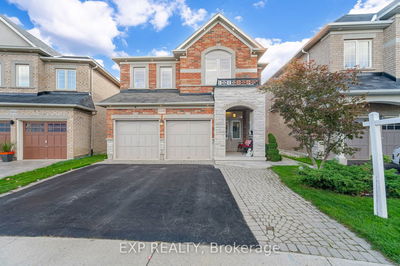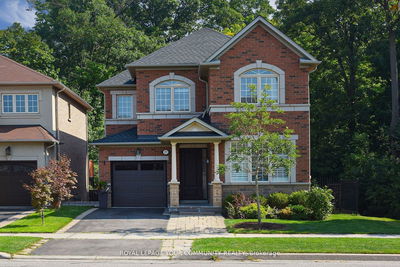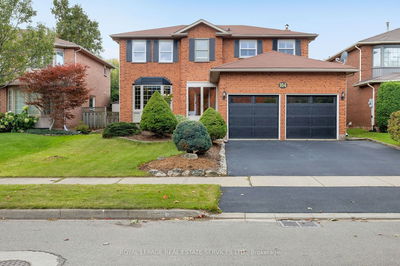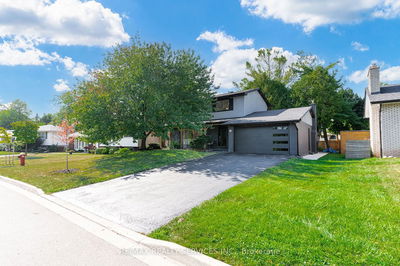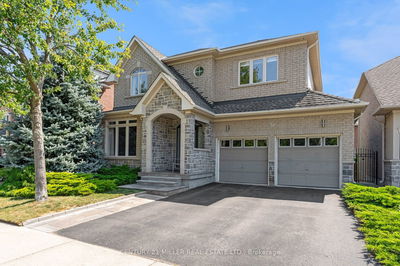Exceptional in East Burlington, available after 20 years! Expansive brick home offers 3 finished levels of living space, thoughtfully designed in sustainable finishes for busy families. Enjoy a one of a kind layout with double drive and garage with interior access, and a fully separate front door surrounded by perennial gardens and mature trees. Main level with limitless living space finished in durable tile and hardwood, with upgraded lighting, gas fireplace, and fresh white paint. Renovated kitchen features a passthrough to the private dining room with view of the front yard and french doors to let the light in! The second level of this house packs a punch with 4 full bedrooms; 3 sizeable rooms each with double closets, and a primary that goes on forever. Enjoy 4pce ensuite with double sink and spa shower, a huge walk in closet, and bright windows overlooking Fothergill Woods Park! Recently renovated with luxury vinyl plank the upstairs is light and bright, and loaded with storage included a linen closet, extra bathroom storage, and custom built reading nook with storage bench and cupboards. Basement is fully finished with bright broadloom, a 3pce bath, and laundry. Find also a 5th bedroom, spotless furnace room with wall to wall storage and a bonus storage room (office,gym?). Our sellers LOVED having 2 separate yards, the fully fenced backyard with hot tub, patio and shed-AND private front yard protected by a 20 year hedge. Minutes to hwys, parks, shopping. FURN/AC2023.
Property Features
- Date Listed: Tuesday, November 05, 2024
- City: Burlington
- Neighborhood: Appleby
- Major Intersection: Burloak
- Living Room: Fireplace, Hardwood Floor
- Kitchen: Main
- Family Room: Bsmt
- Listing Brokerage: Re/Max Escarpment Realty Inc. - Disclaimer: The information contained in this listing has not been verified by Re/Max Escarpment Realty Inc. and should be verified by the buyer.

