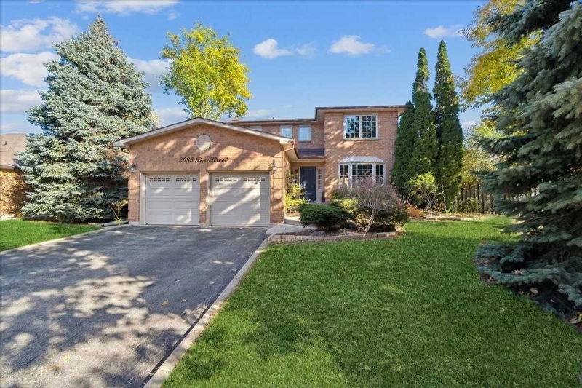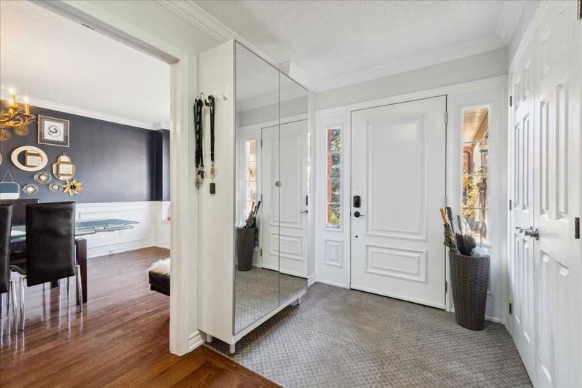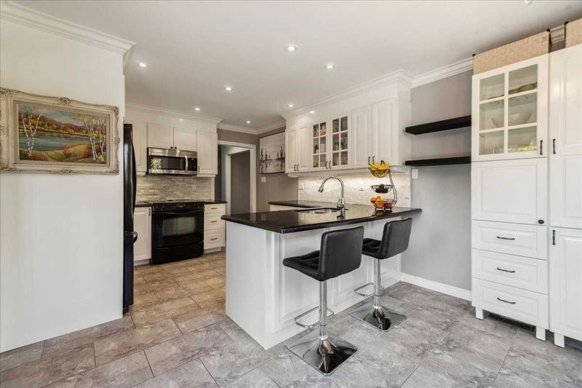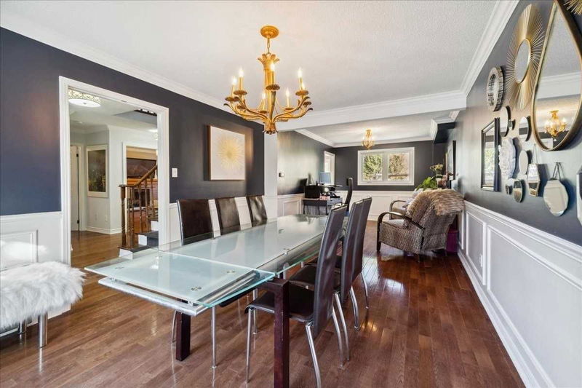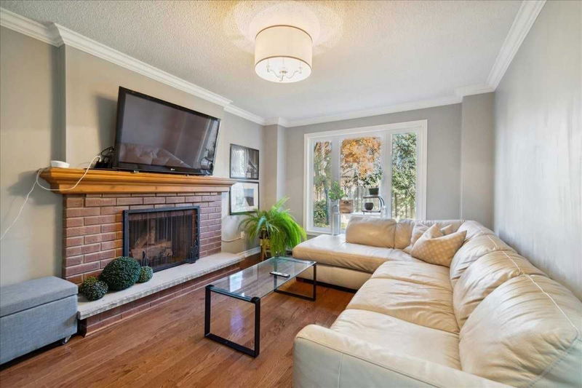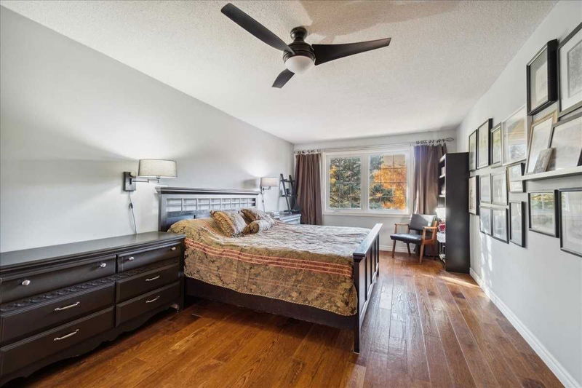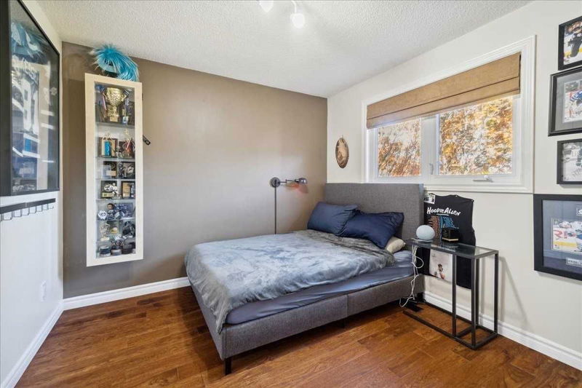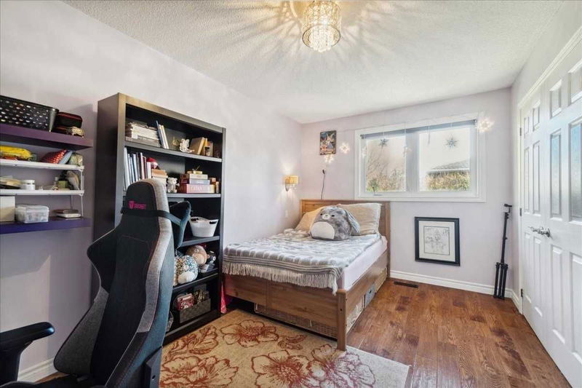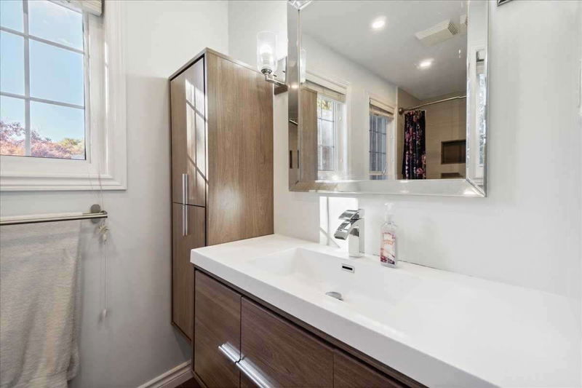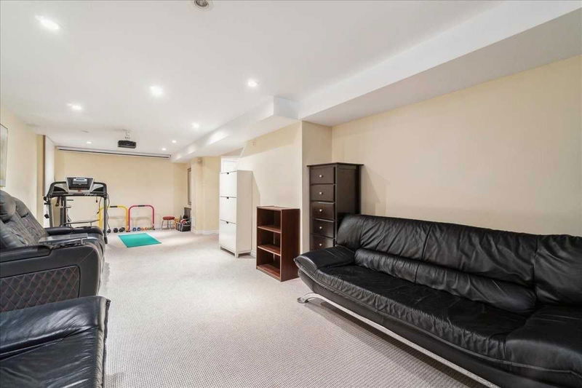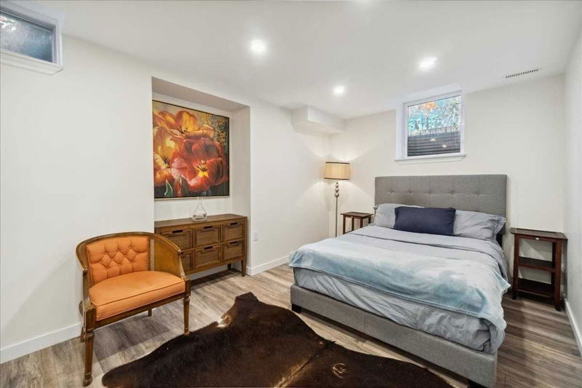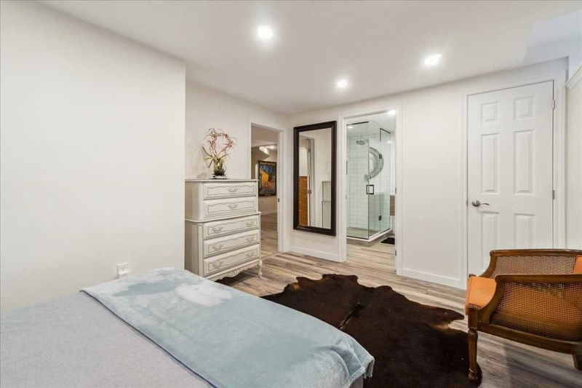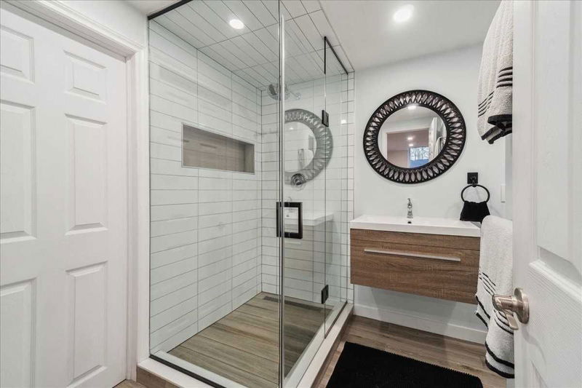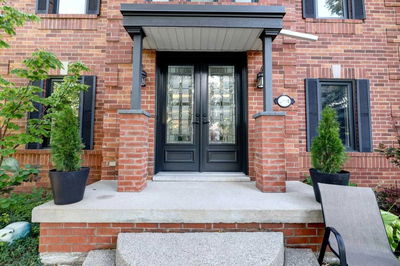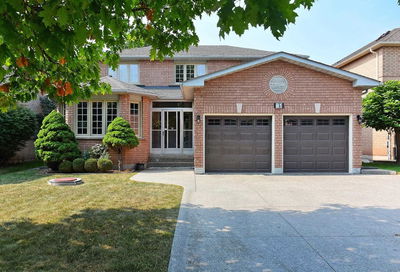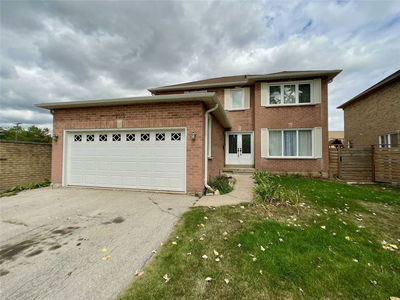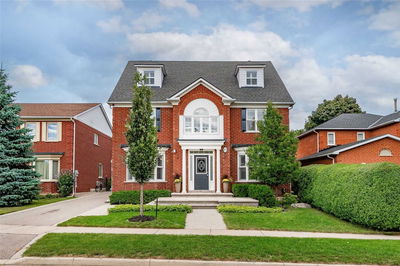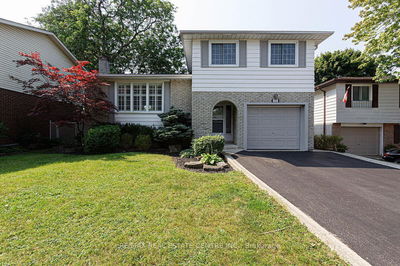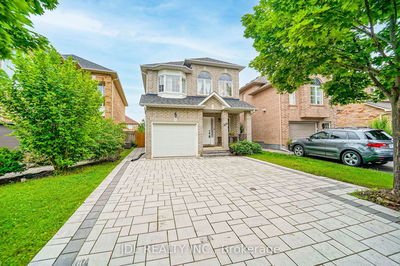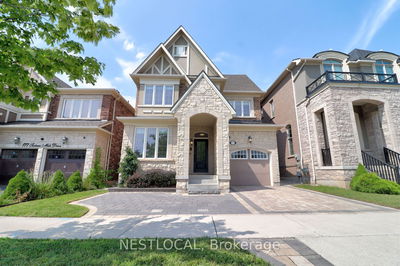Pool Size Premium Corner Lot!!! This 4+1 Bedrm Detached Home Has Been Fully Updated With Superior Finishes! Located In The Heart Of Fam Oriented River Oaks! 2 Car Garage Plus Plenty Of Driveway Parking! Hardwd Flrs Thru/O & All Recently Updated Washrooms. Kitchen Includes Granite Counters, Pantry, And Eat-In Kitchen Plus A Kitchenette Overlooking Oasis Pool Backyard. Open Concept Liv-Din Makes It Ideal For Entertaining! Separate Family Room With Cosy Fireplace On Main. Massive Primary Bedrm Features Wic And 3Pcs Ensuite. Total Of 4 Bedrms On 2nd Floor Plus 5th Bedroom In Basement. Beautifully Updated Basement With Rec Room, 5th Bedroom, Wic, 3 Pcs Washrm, And Lots Of Storage. Laundry Located On Main Floor. Custom Landscaping With Lots Of Tall Trees And Privacy, Tumbled Stone Patio! Newer Roof, Window & Door, Garage Doors, Furnace & Ac, Humidifier, All Washrooms, Hardwd Flrs, All Custom Closet, New Pool Pump & Smart Control Settings
Property Features
- Date Listed: Tuesday, November 08, 2022
- City: Oakville
- Neighborhood: River Oaks
- Major Intersection: Upper Middle/ River Oaks
- Living Room: Bay Window, Crown Moulding, Hardwood Floor
- Kitchen: Granite Counter, W/O To Pool, Breakfast Area
- Family Room: Fireplace, Hardwood Floor, Large Window
- Listing Brokerage: Ipro Realty Ltd., Brokerage - Disclaimer: The information contained in this listing has not been verified by Ipro Realty Ltd., Brokerage and should be verified by the buyer.

