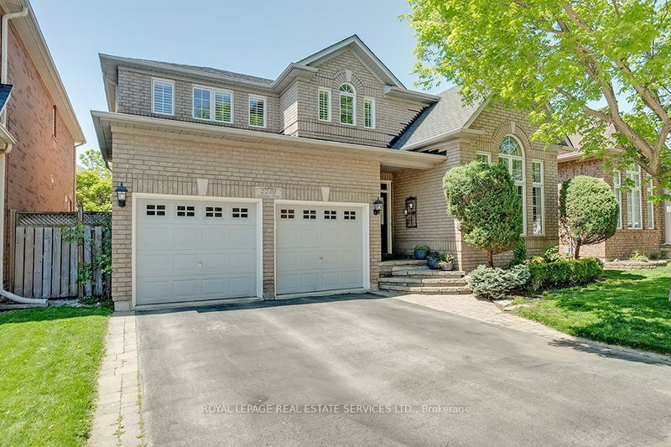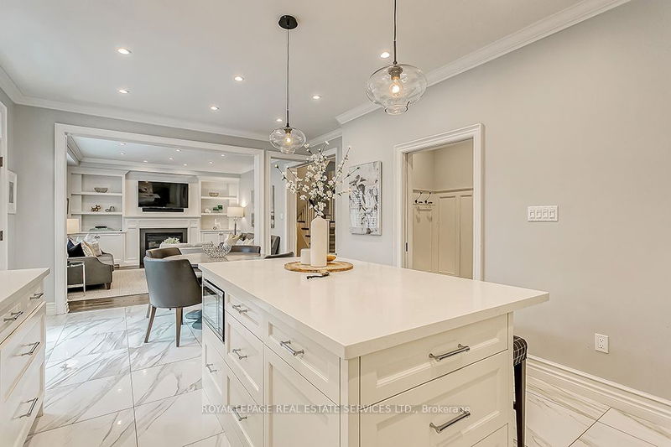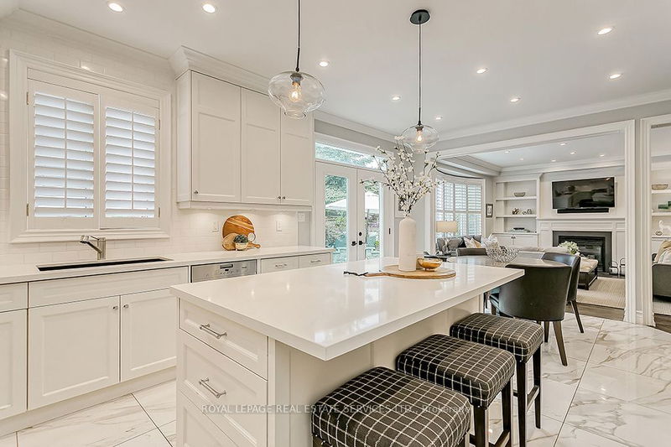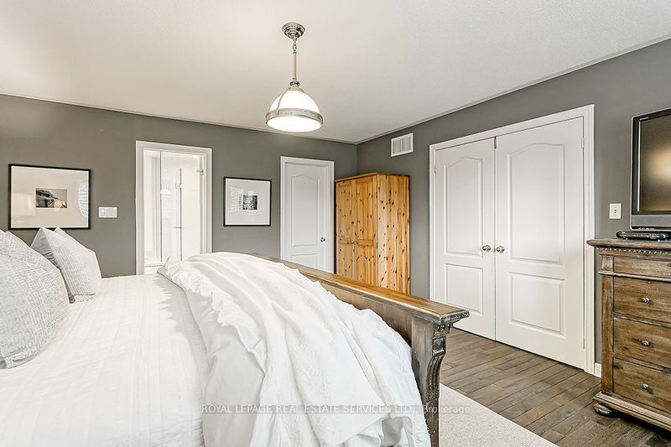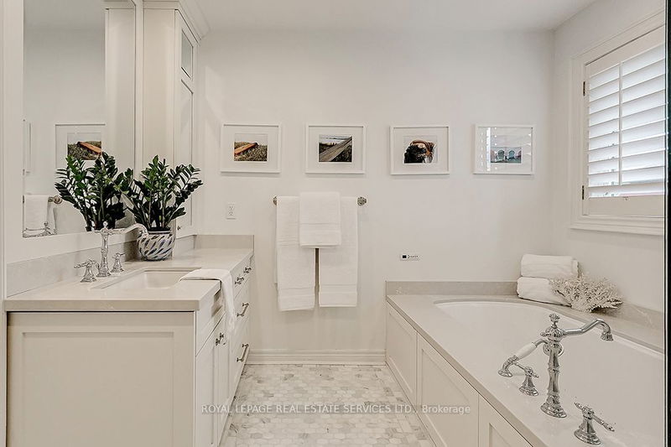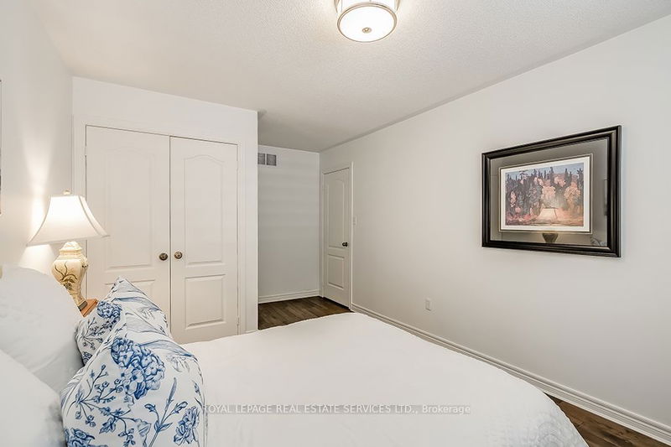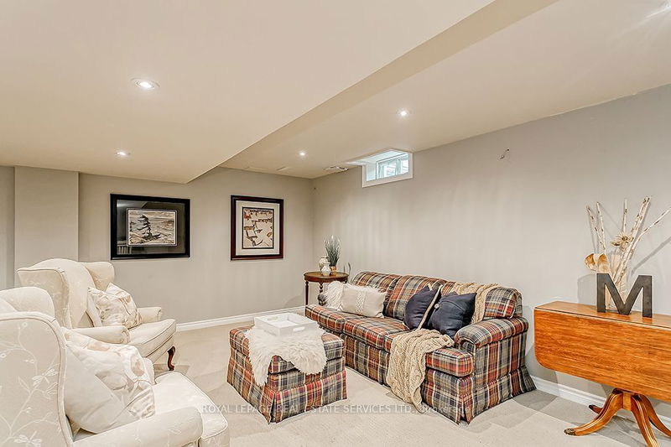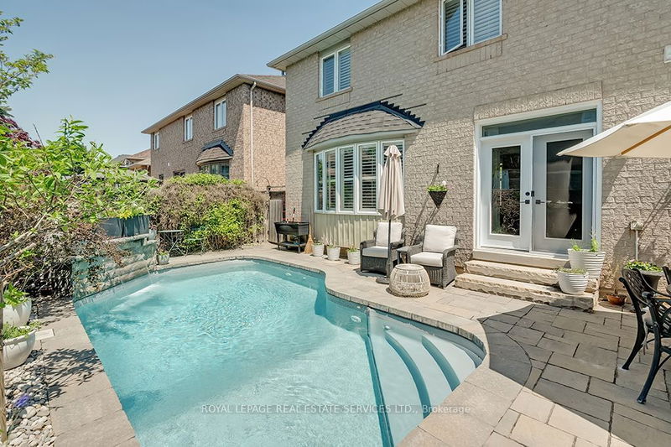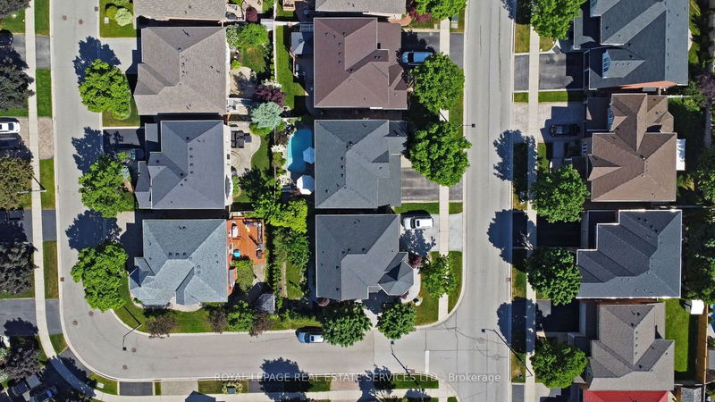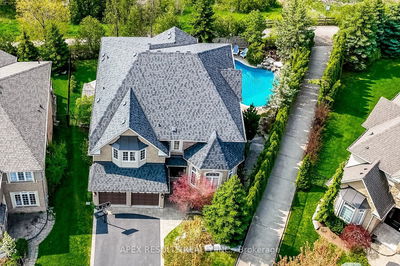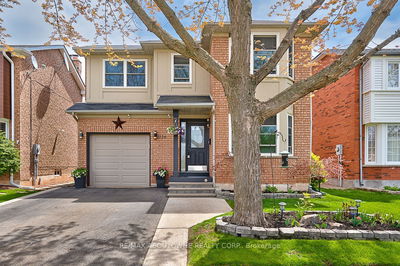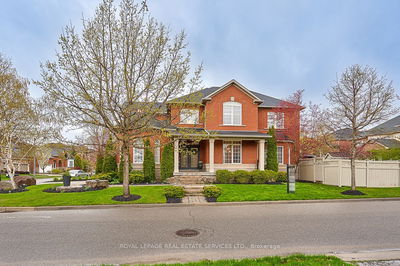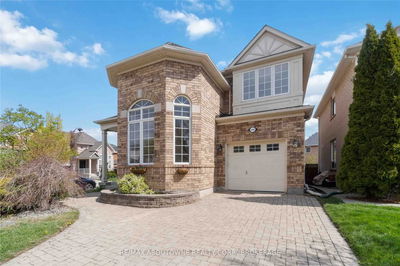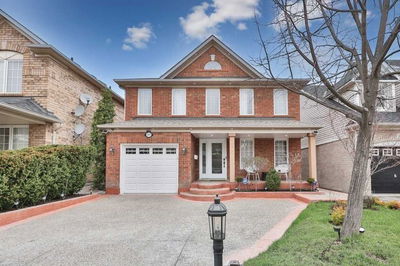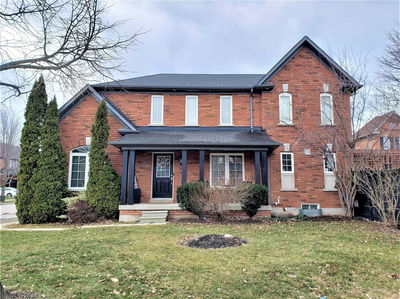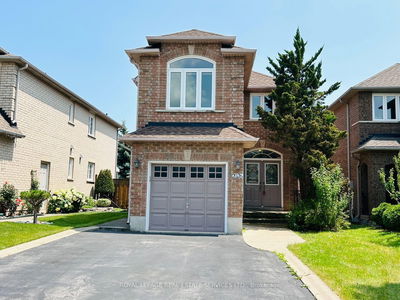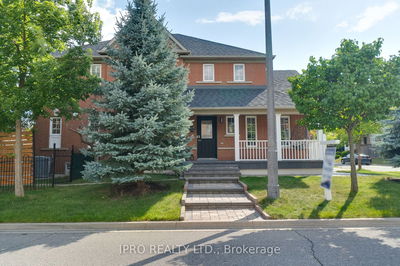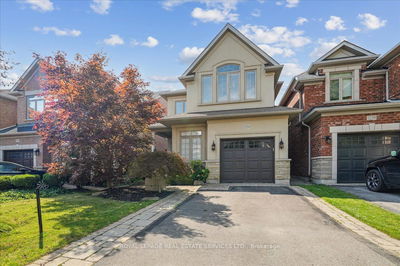Perfection In Westmount! Chic Reno'd Hme By Hgtv Stacey Mclennan Approx 2425 Sf + Prof Fin Bsmt W/Rec Rm/Bdrm. Amazng Bckyrd W/Pool. Hrdwd Flrs, Cust B/I's, Pot Lights, Upgrd Trim & Stairs, 9' Mn Flr C'lngs/ Shttrs. Pool Htr/Fltr ('21), Furn & A/C ('20)/Roof ('19).Stunning Cstm Kit W/Luxe Cbntry/Qrtz/Island/Ss Appls& W/O. Lvg/Dng Rm W/Cath C'lng. Fab Lndry/Mud Rm. Fam Rm W/Gas Fpl. Prim Bdrm W/Reno'd Ens Bth W/Spa Tub & Heated Flrs. Love!
Property Features
- Date Listed: Monday, May 15, 2023
- City: Oakville
- Neighborhood: West Oak Trails
- Major Intersection: Bronte-Westoak Trails-Calloway
- Living Room: Combined W/Dining, Hardwood Floor, Cathedral Ceiling
- Kitchen: Quartz Counter, Breakfast Bar, Renovated
- Family Room: Hardwood Floor, Gas Fireplace, Crown Moulding
- Listing Brokerage: Royal Lepage Real Estate Services Ltd. - Disclaimer: The information contained in this listing has not been verified by Royal Lepage Real Estate Services Ltd. and should be verified by the buyer.



