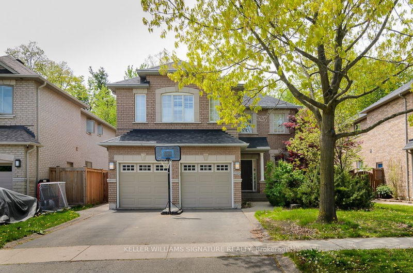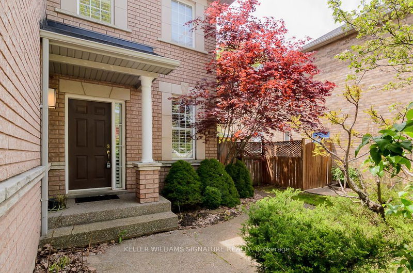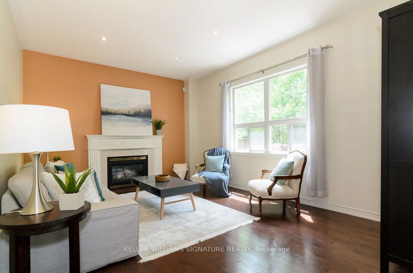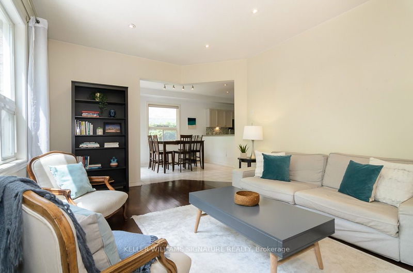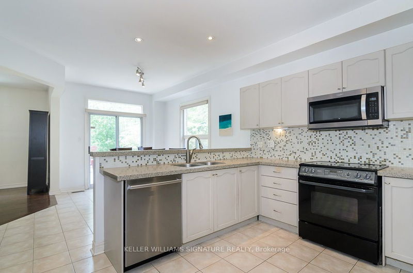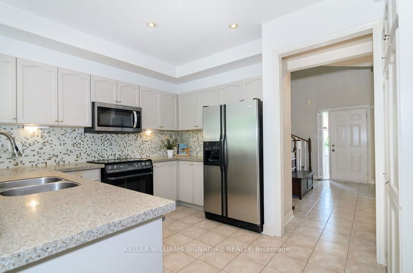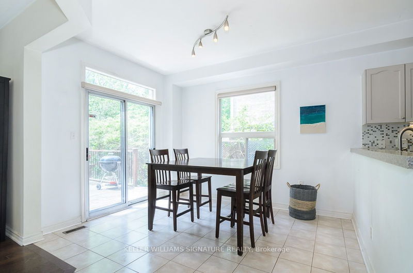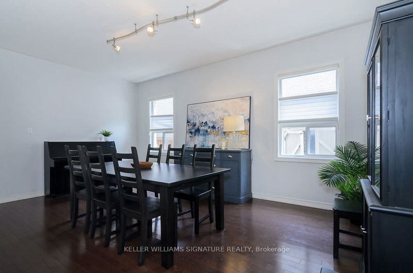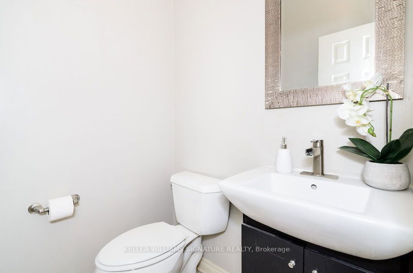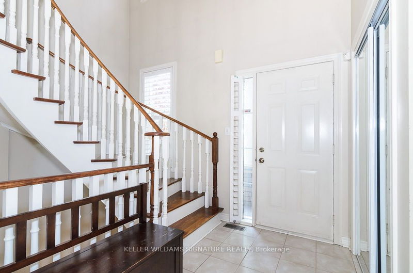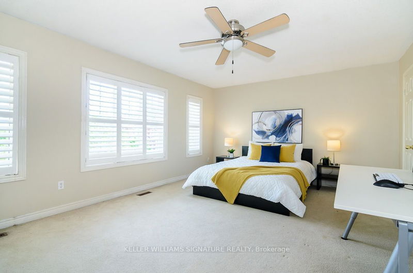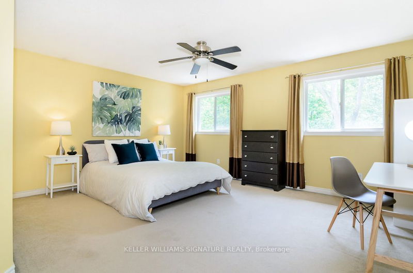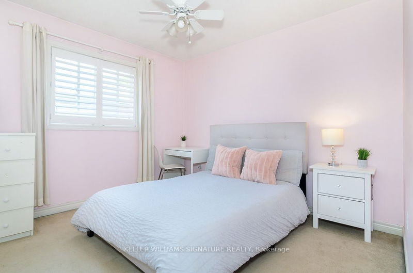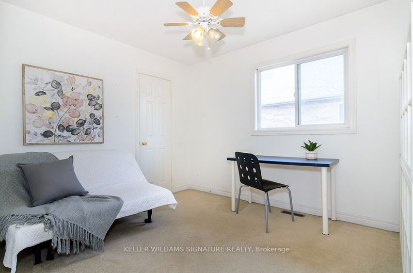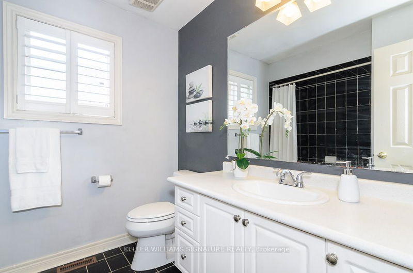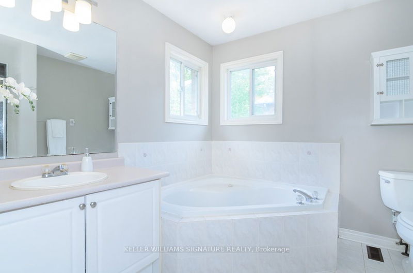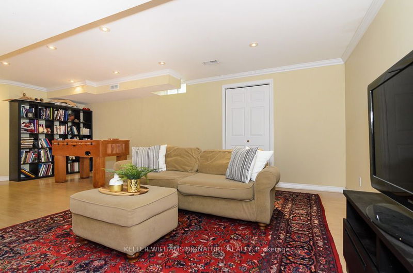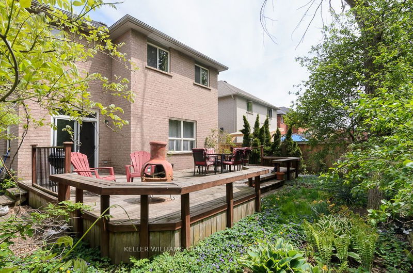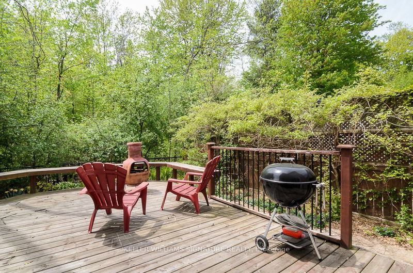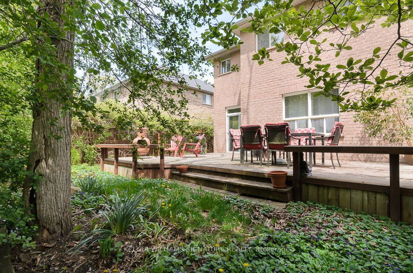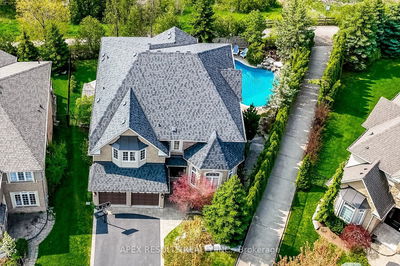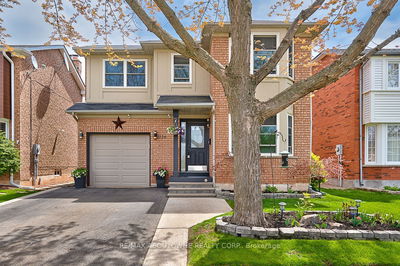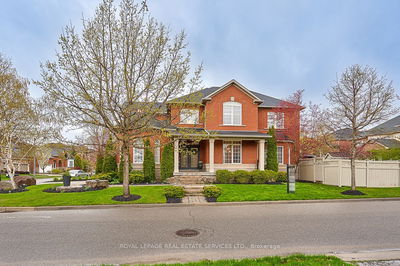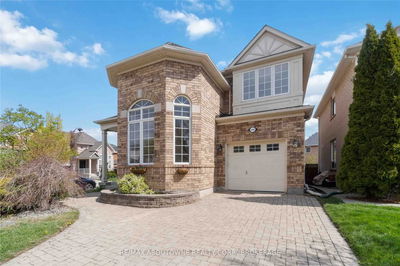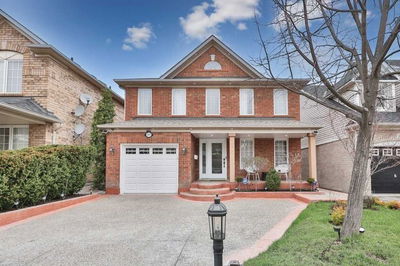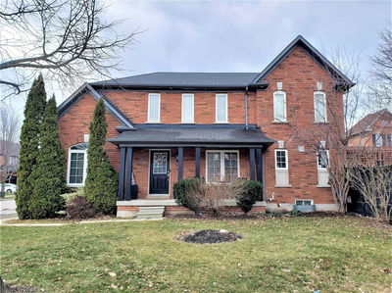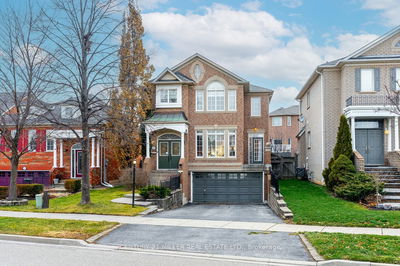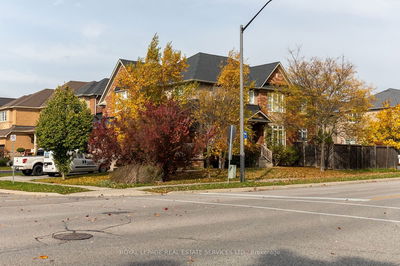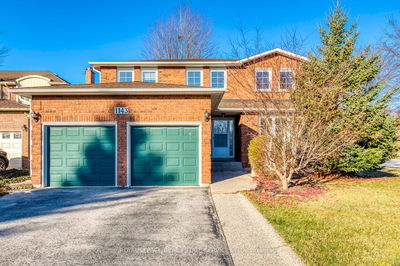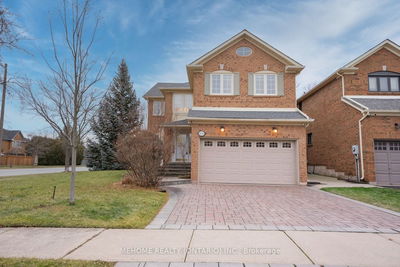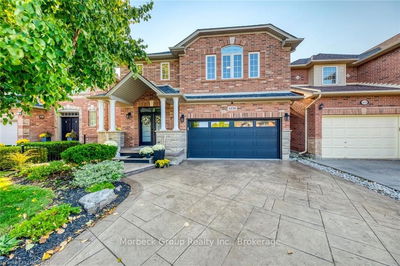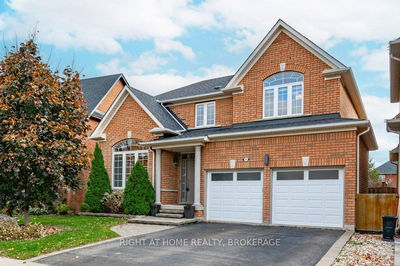Beautiful 4 Bedroom Detached All Brick Executive 2 Storey Greenpark Home In West Oak Trails. Enjoy The Complete Privacy & View Of The Woods From The Patio. Warm Neutral Decor Throughout With 2465 Sq' Of Living Space Featuring 9' Ceilings On Main Level. Hardwood Floors, Custom Blinds, California Shutters, & A Cozy Gas Fireplace In Family Room. Walkout From Breakfast Area To Serene Patio Overlooking Forest. Large Open Spaces For Entertaining And Family Activities. Upstairs Has Large Master Bedroom Retreat W/ 4 Piece Ensuite Including Soaker Tub, 3 Bedrooms And 3 Pc Main Bathroom And Hardwood In Hall. Professionally Finished Basement With Office Or 5th Bdrm, Gas Fireplace, Pot Lights, Laminate Flooring And Crown Moulding. Upgraded Energy Efficient Plumbing Fixtures And 2 Metal Insulated Garage Doors. Incredible Location With Close Proximity To Walking Trails, Restaurants And Shops, Along With Quick Commuter Highway Access. Contact The Listing Agent For Your Private Showing.
Property Features
- Date Listed: Friday, May 19, 2023
- City: Oakville
- Neighborhood: West Oak Trails
- Major Intersection: Upper Middle & Third Line
- Full Address: 2116 Forestview Trail, Oakville, L6M 3W5, Ontario, Canada
- Kitchen: Main
- Family Room: Main
- Listing Brokerage: Keller Williams Signature Realty - Disclaimer: The information contained in this listing has not been verified by Keller Williams Signature Realty and should be verified by the buyer.

