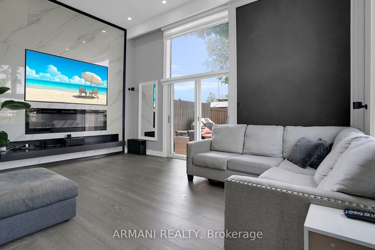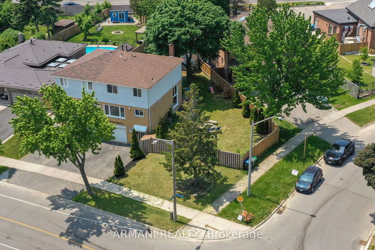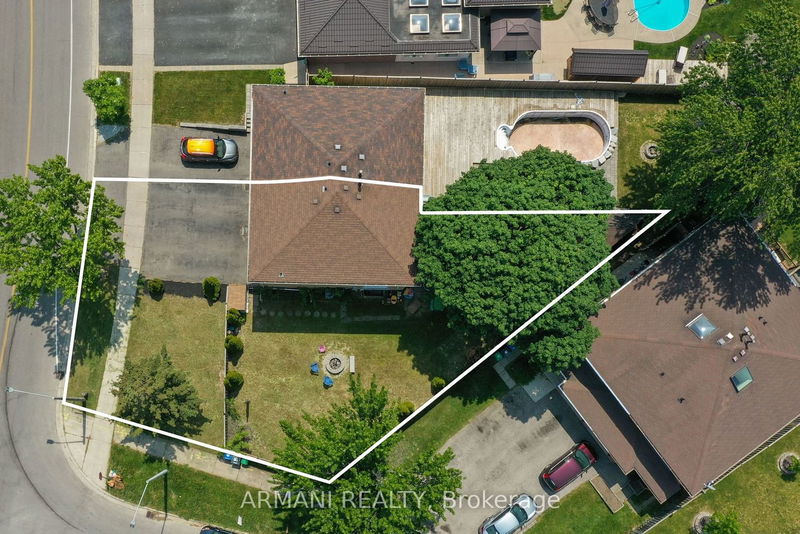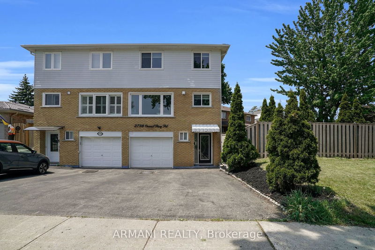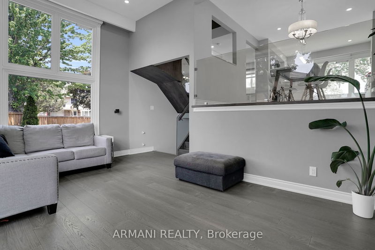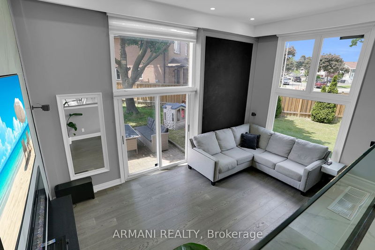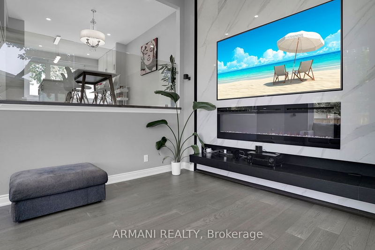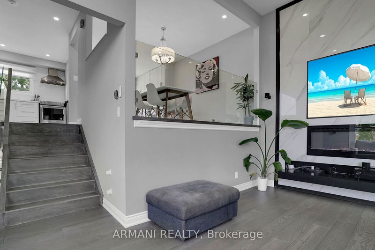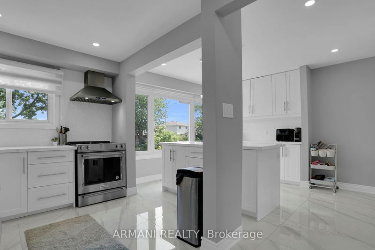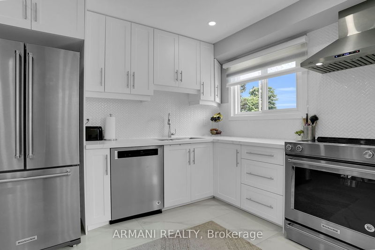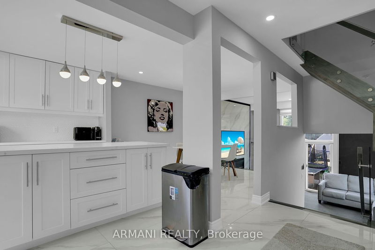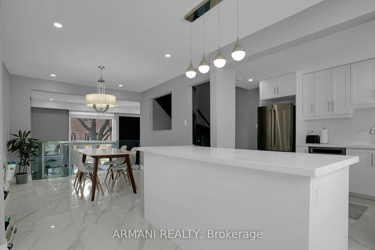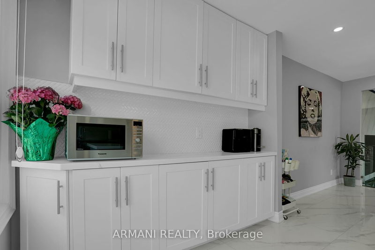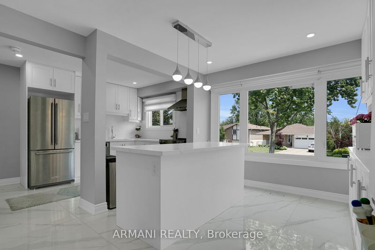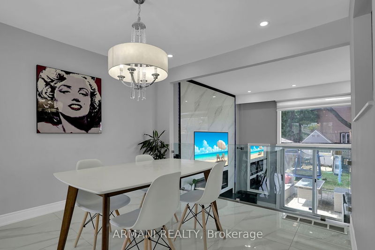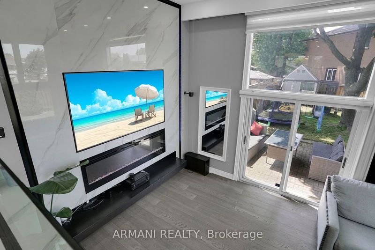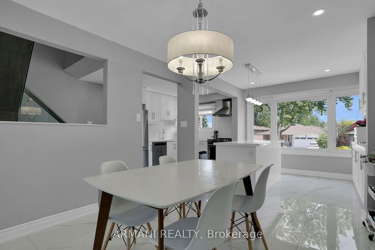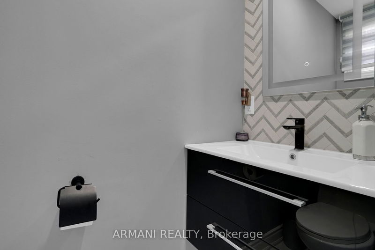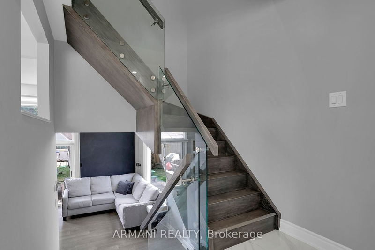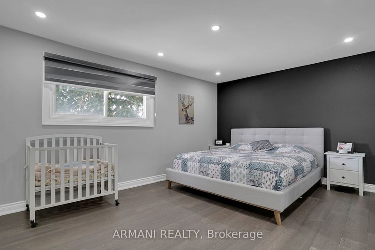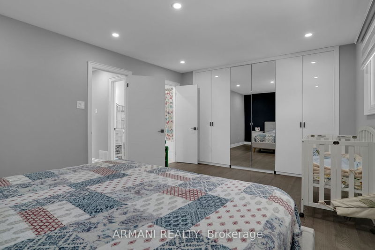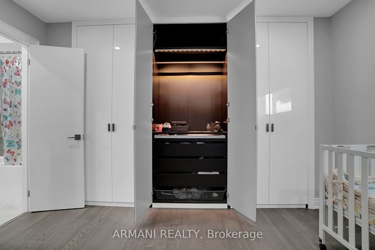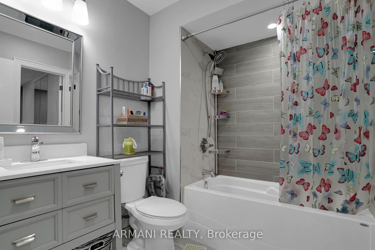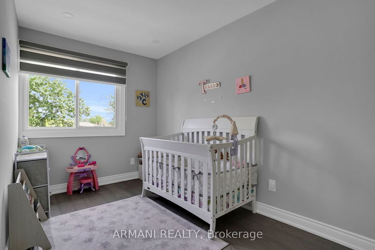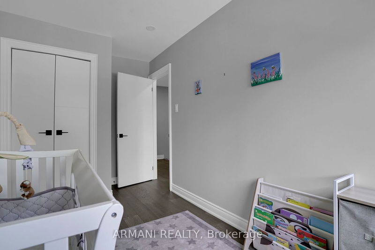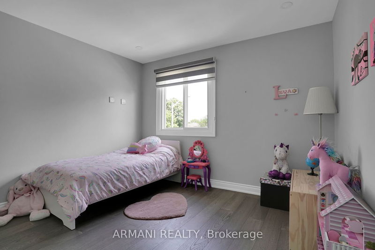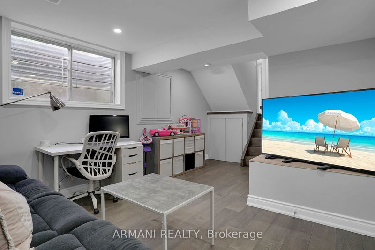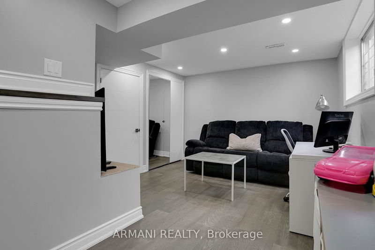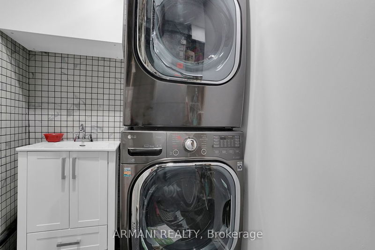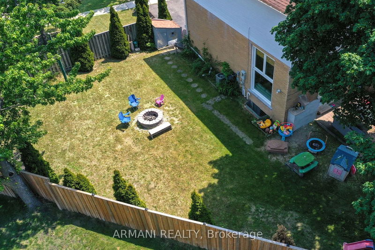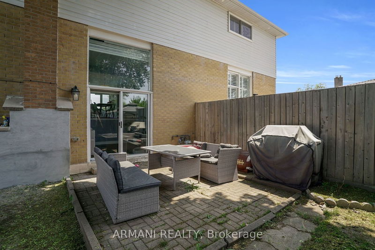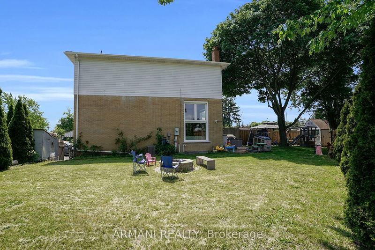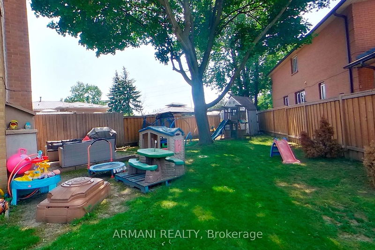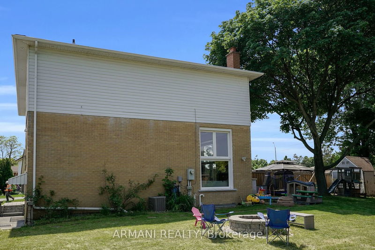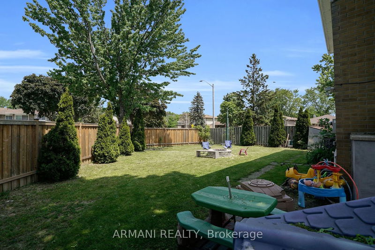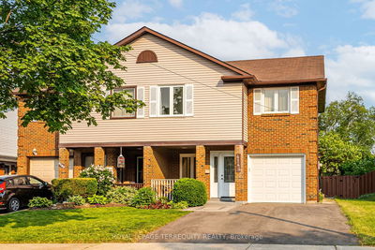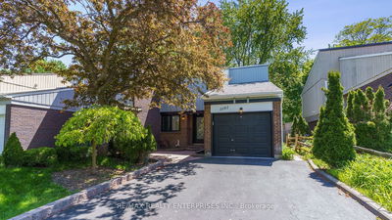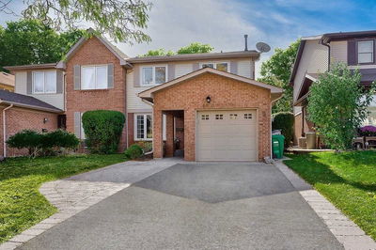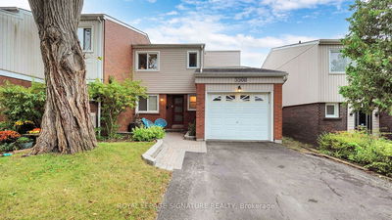Stunning Semi-Detached home in the desirable Erin Mills Community! Situated on oversized premium pool size pie shaped Lot! Turn Key & Ready To Move In & Enjoy! 7.5" Wide Engineered Hardwood Floors & 5" Baseboards throughout entire home! Living room with 12 foot ceiling, custom fireplace & TV entertainment wall with LED lights, built in speakers & walkout to backyard. Beautiful & modern white kitchen with high -end Kitchen Aid stainless appliances, 7 foot breakfast Island, 2x4 porcelain Tile & lots of cabinetry ideal for storage. Dining area overlocks open ceiling living space with glass railing. Incredible staircase with Glass Railings! Principal bed with large built in closet with organizers & semi-ensuite 4pc bath. Finished basement with large window. Enormous & very private fenced backyard ideal to future Pool & lots of space for kids & family fun! Home Has So Much Style & Quality Of Workmanship! Offers anytime, no bidding war!
Property Features
- Date Listed: Tuesday, June 13, 2023
- Virtual Tour: View Virtual Tour for 2738 Council Ring Road
- City: Mississauga
- Neighborhood: Erin Mills
- Full Address: 2738 Council Ring Road, Mississauga, L5L 1W2, Ontario, Canada
- Living Room: Hardwood Floor, Electric Fireplace, W/O To Yard
- Kitchen: Stainless Steel Appl, Quartz Counter, Porcelain Floor
- Listing Brokerage: Armani Realty - Disclaimer: The information contained in this listing has not been verified by Armani Realty and should be verified by the buyer.

