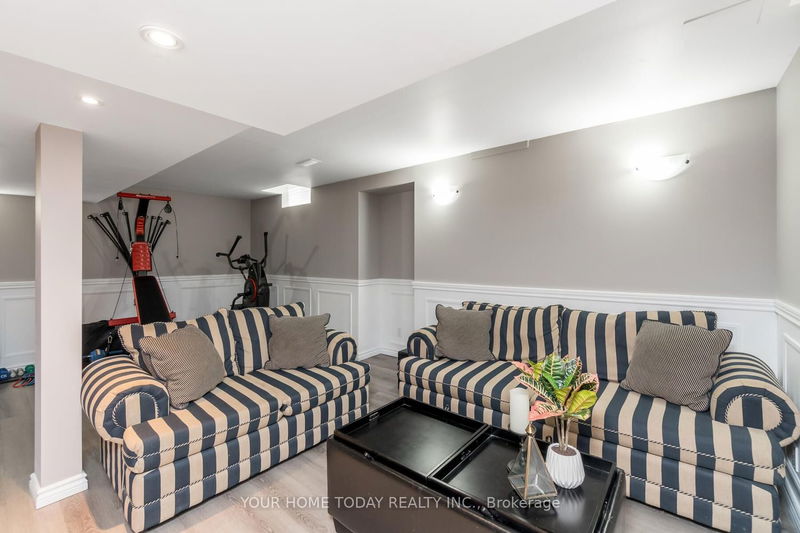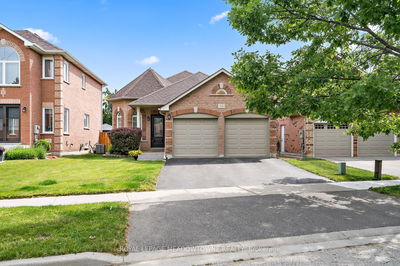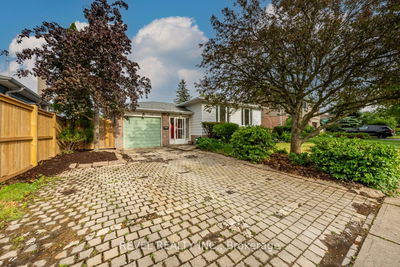A family with swimsuits is all that's needed for this beautifully updated home that's been finished inside & out with a designer flair & attention to detail. The main level offers a family friendly layout with crown molding, pot lights, hrdwd & ceramic flooring. The combined living & dining room are perfect for entertaining guests while the sun-filled open concept kitchen/family w/vaulted ceiling & skylights overlook the gorgeous saltwater pool w/waterfall & extensive patio area. The kitchen offers wonderful work space, granite counters, brkfst bar, large pantry, SS appliances & garden door W/O to an amazing yard. The family room enjoys large views over the yard & a toasty gas f/p. A powder room completes the level. The upper level offers three spacious bedrooms, the primary with a lovely 3-pc ensuite and W/I closet. Two additional bdrms share the nicely updated 4-pc. The lower level is done to perfection with stylish vinyl plank flooring, pot lights & classy wall molding/wainscoting.
Property Features
- Date Listed: Wednesday, July 05, 2023
- Virtual Tour: View Virtual Tour for 66 Curry Crescent
- City: Halton Hills
- Neighborhood: Georgetown
- Major Intersection: Barber/Eaton/Curry
- Full Address: 66 Curry Crescent, Halton Hills, L7G 5T1, Ontario, Canada
- Living Room: Bamboo Floor, Crown Moulding, Pot Lights
- Kitchen: Ceramic Floor, Granite Counter, Pantry
- Family Room: Bamboo Floor, Fireplace, Vaulted Ceiling
- Listing Brokerage: Your Home Today Realty Inc. - Disclaimer: The information contained in this listing has not been verified by Your Home Today Realty Inc. and should be verified by the buyer.






















































