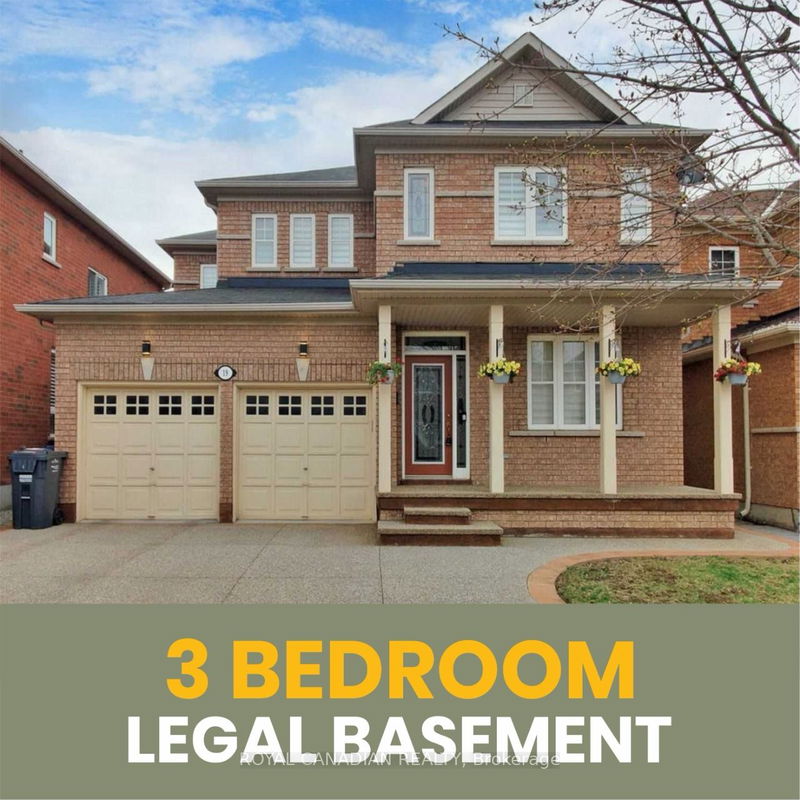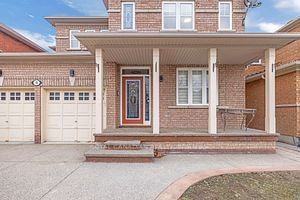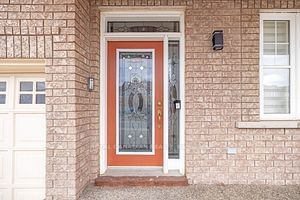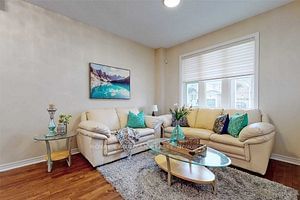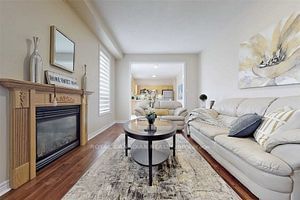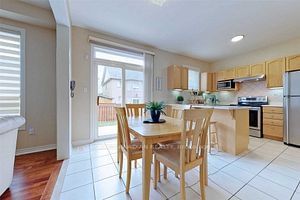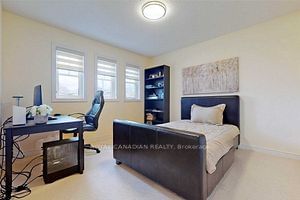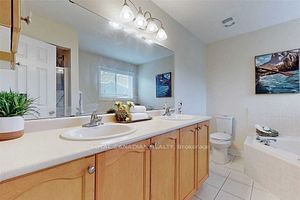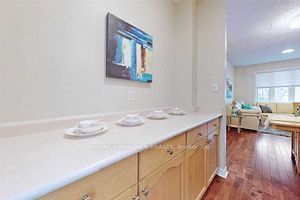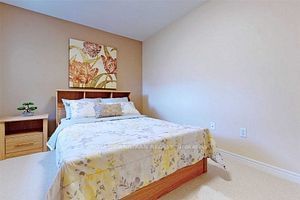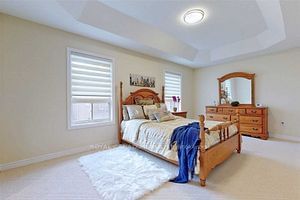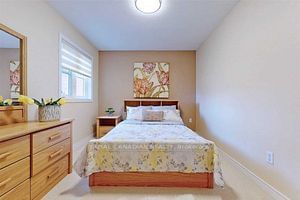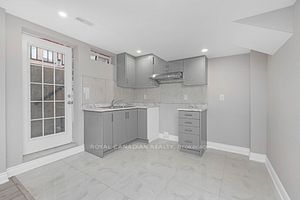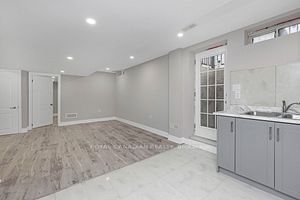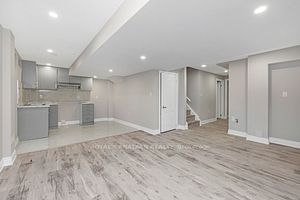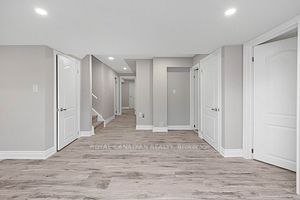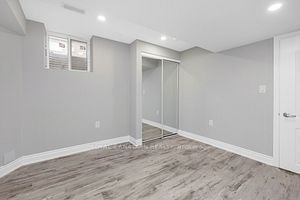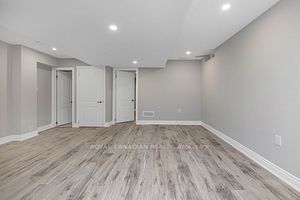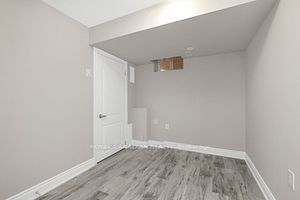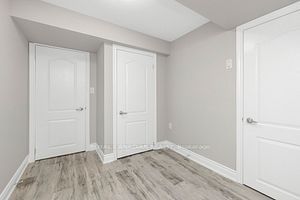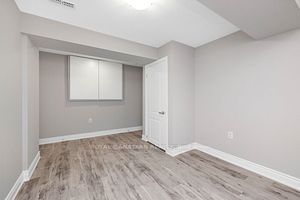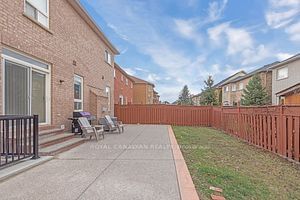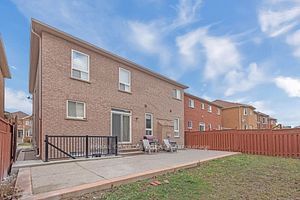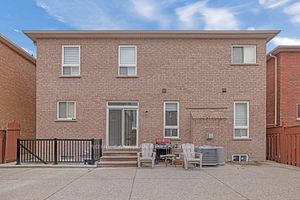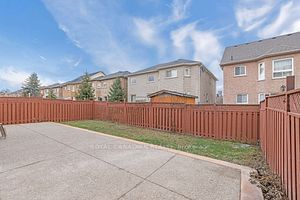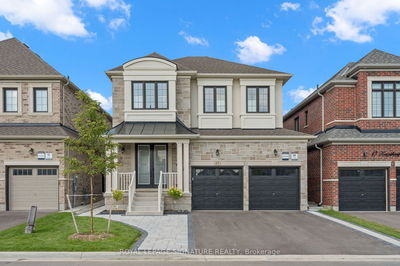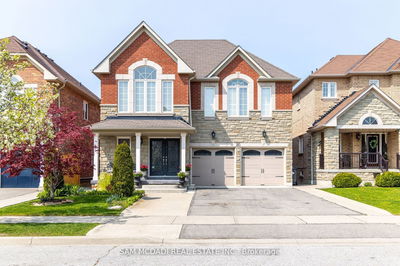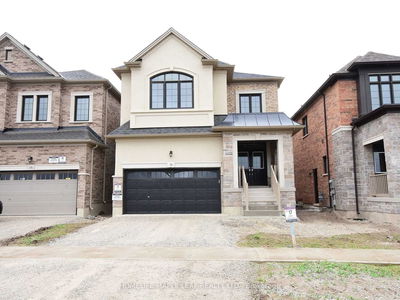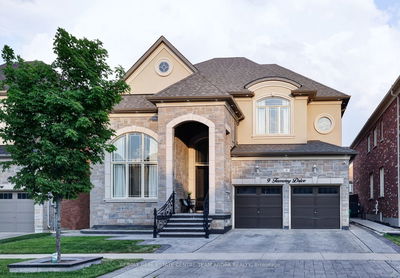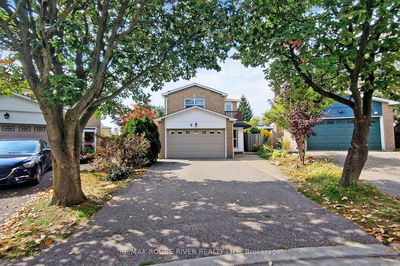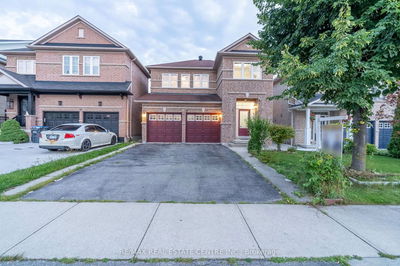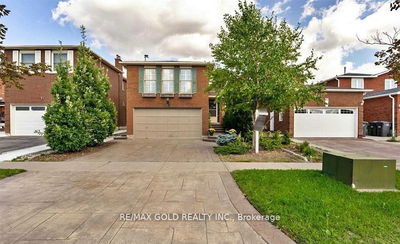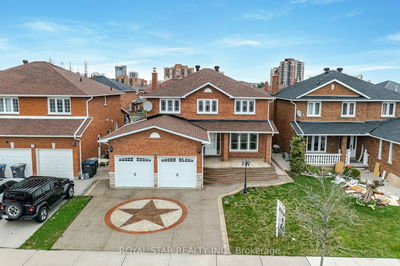Spectacular upgraded 4 bedroom V Clean detached home in prestigious neighbourhood in Brampton. 43'frontage w/exposed concrete extended 5 car driveway + patio. Modern kitchen with Stainless Steel Appliances + upgraded servery + breakfast room + walk out to garden! Main floor family room with gas fireplace. Sunken laundry + access to garage! Hardwood floors on main + Berber carpets upstairs. Master suite boasts coffered ceiling with soaker tub & updated separate shower + His/Her Walk in Closet
Property Features
- Date Listed: Tuesday, July 25, 2023
- Virtual Tour: View Virtual Tour for 19 Outlook Avenue
- City: Brampton
- Neighborhood: Bram West
- Major Intersection: Mavis And Steeles
- Full Address: 19 Outlook Avenue, Brampton, L6Y 5N9, Ontario, Canada
- Family Room: Hardwood Floor, Fireplace
- Kitchen: Ceramic Floor, Stainless Steel Appl
- Living Room: Hardwood Floor, Window
- Listing Brokerage: Royal Canadian Realty - Disclaimer: The information contained in this listing has not been verified by Royal Canadian Realty and should be verified by the buyer.

