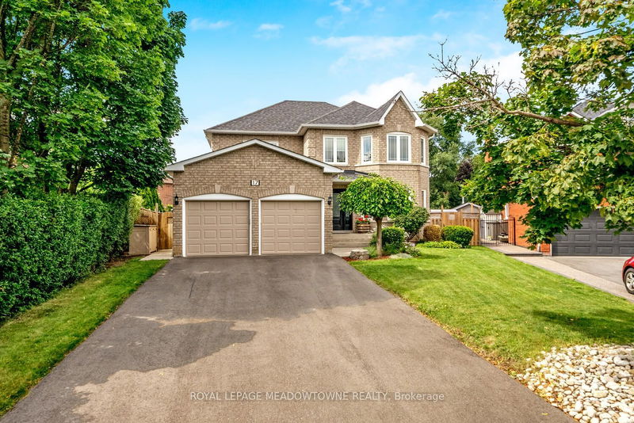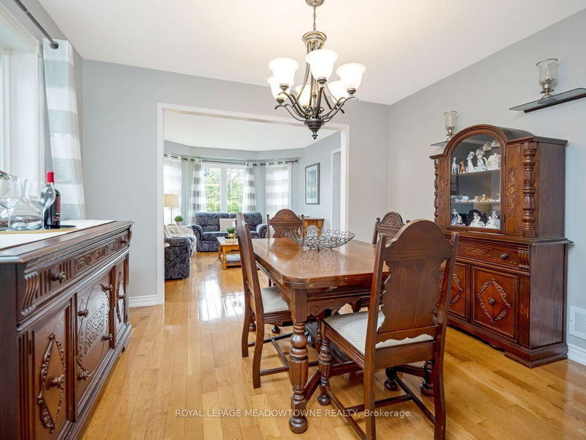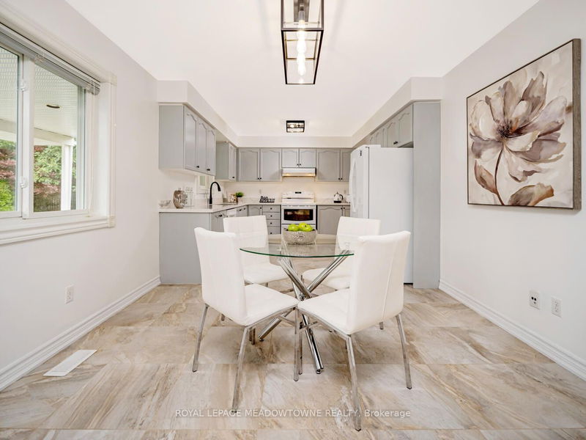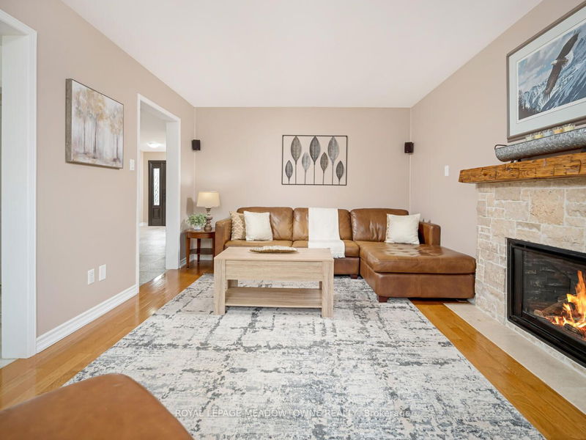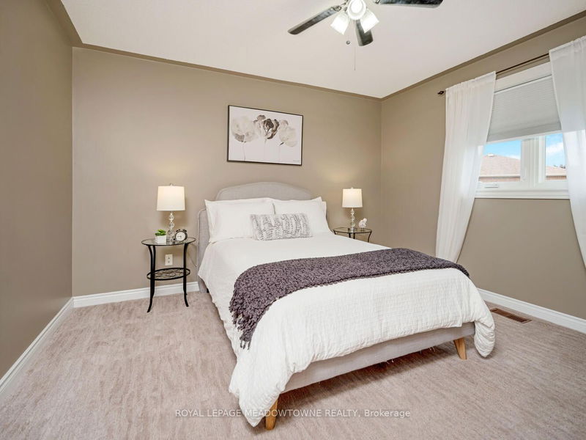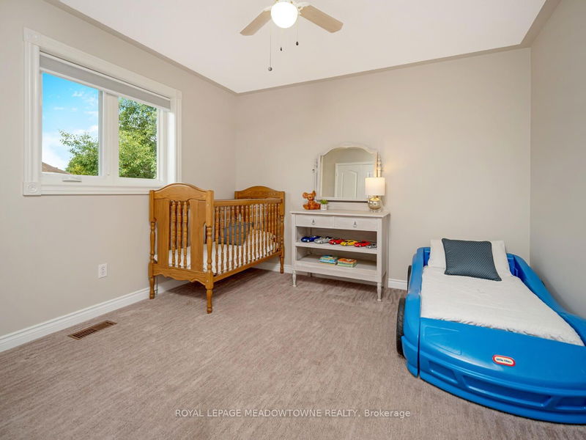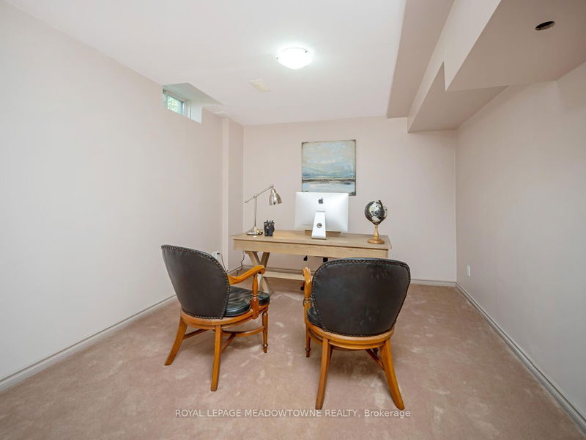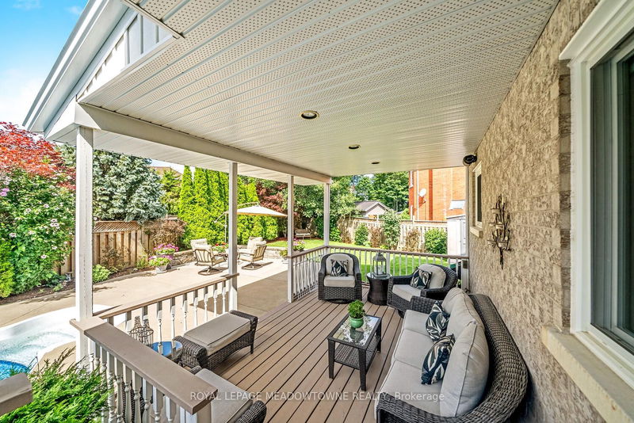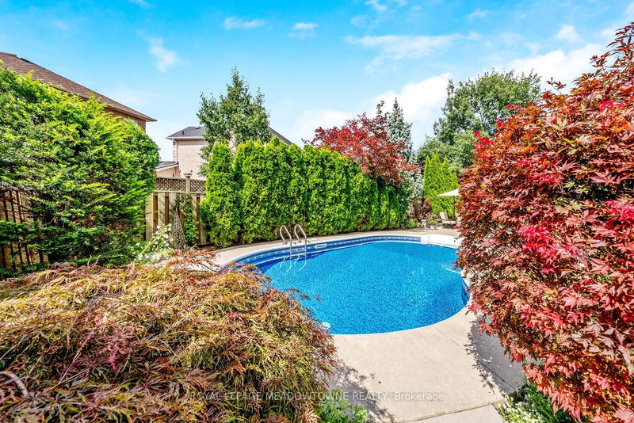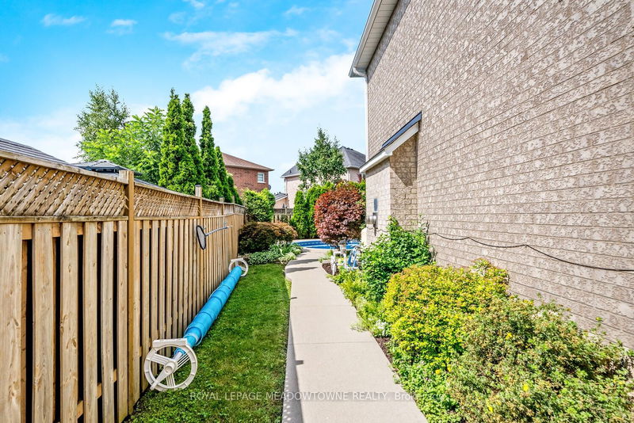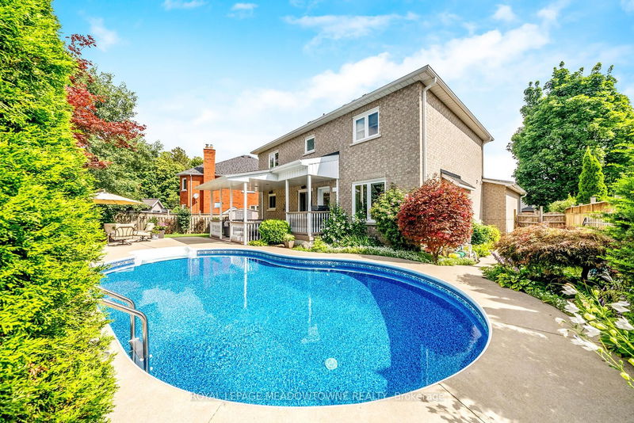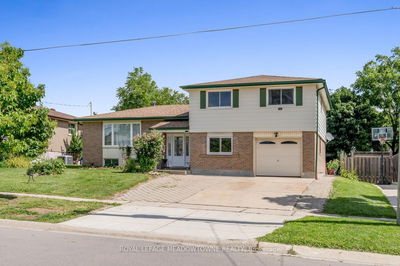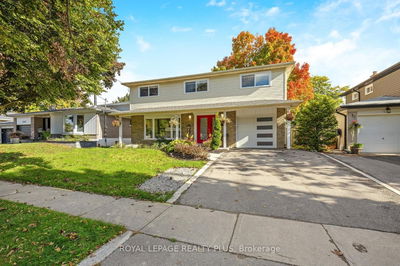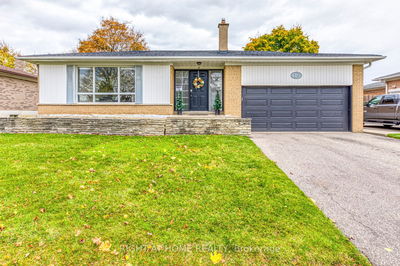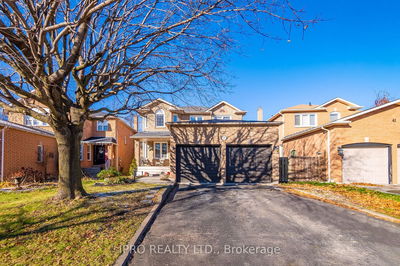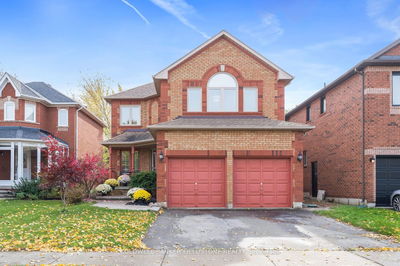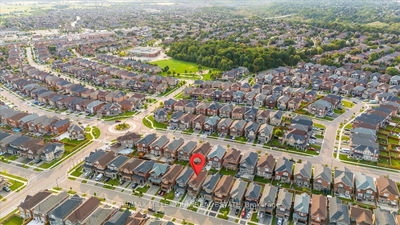Fabulous family home with a swimming pool on a huge pie-shaped lot! The main level has a great floorplan with formal living and dining rooms boasting hardwood floors, a spacious and bright updated kitchen open to the family room with a cozy fireplace. Upstairs you will find 4 large bedrooms, pretty main bathroom with updated vanity and flooring and the primary retreat has an oversized walk-in closet and lovely 4pc ensuite also with an updated vanity and floor. The finished lower level features a rec room perfect for movie night, a fifth bedroom & plenty of storage space. The backyard pies to over 90ft wide and is incredible with an inground swimming pool, plenty of grass space to play and a large covered deck perfect for entertaining. Located on a desirable street in sought-after Georgetown South close to schools, parks, trails, shopping & restaurants plus a long driveway with parking for 6 cars makes this an ideal package!
Property Features
- Date Listed: Wednesday, August 09, 2023
- Virtual Tour: View Virtual Tour for 17 Hamilton Crescent
- City: Halton Hills
- Neighborhood: Georgetown
- Major Intersection: Argyll Rd And Hamilton Cres
- Full Address: 17 Hamilton Crescent, Halton Hills, L7G 5J4, Ontario, Canada
- Living Room: Hardwood Floor, Formal Rm, Large Window
- Kitchen: Eat-In Kitchen, W/O To Deck, Open Concept
- Family Room: Hardwood Floor, Fireplace, Open Concept
- Listing Brokerage: Royal Lepage Meadowtowne Realty - Disclaimer: The information contained in this listing has not been verified by Royal Lepage Meadowtowne Realty and should be verified by the buyer.

