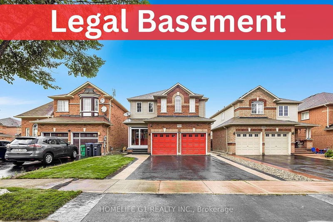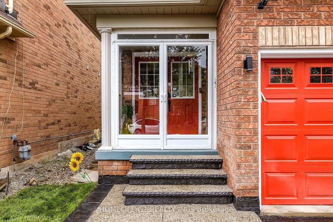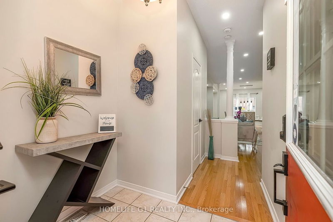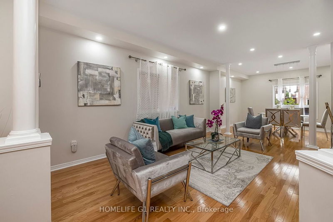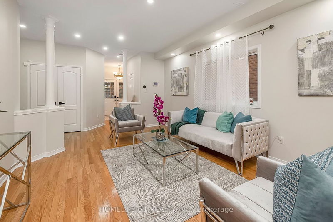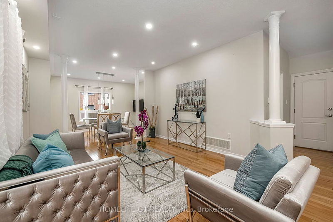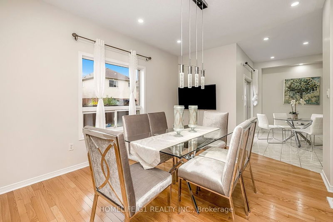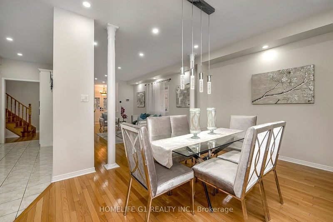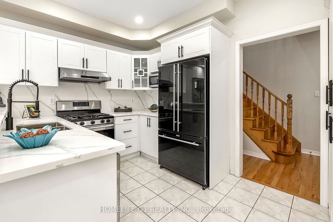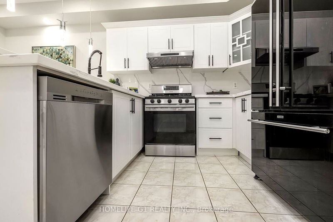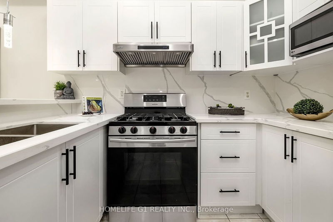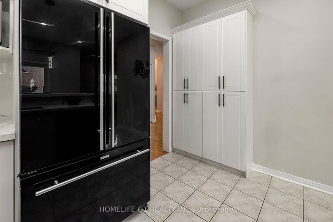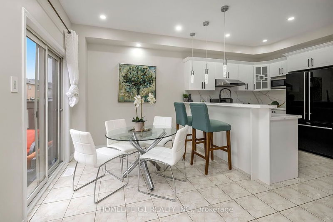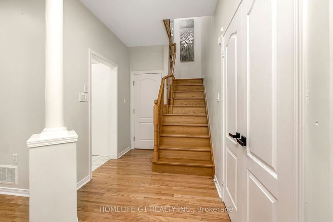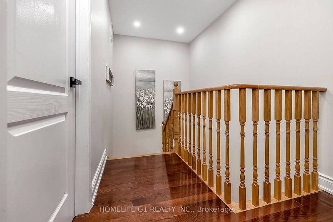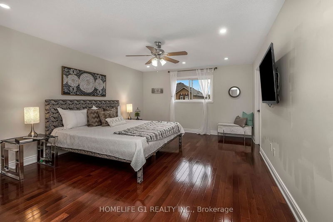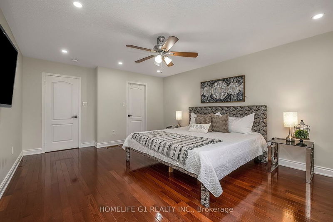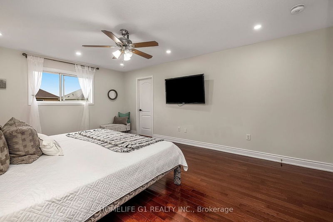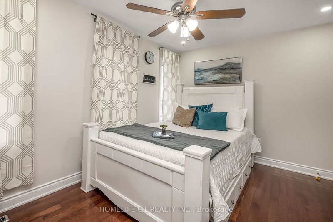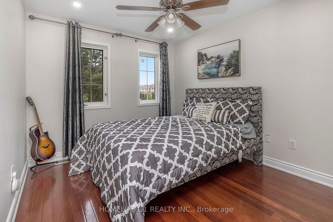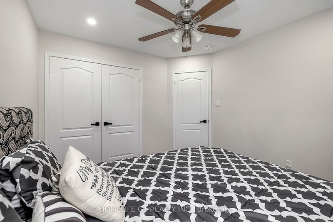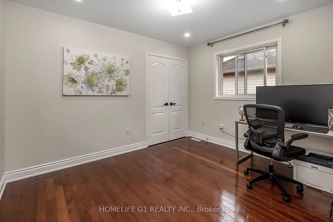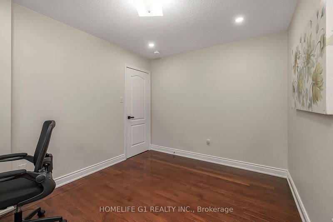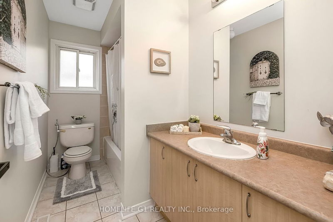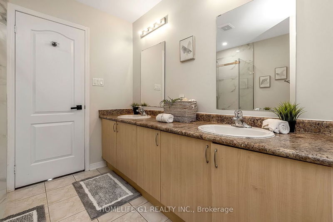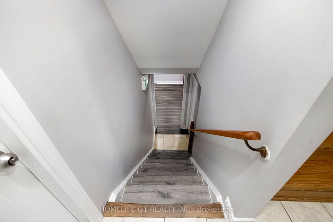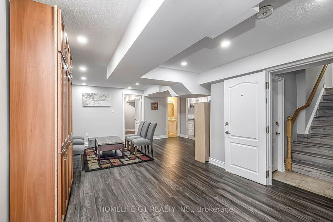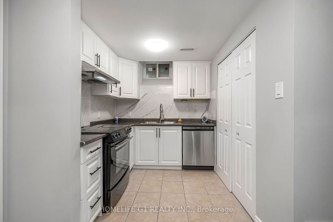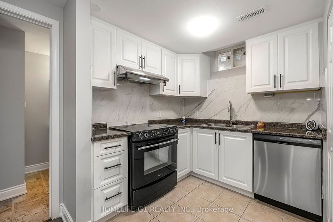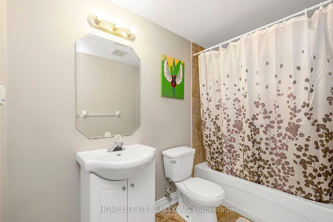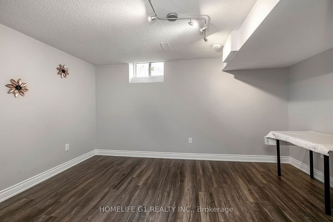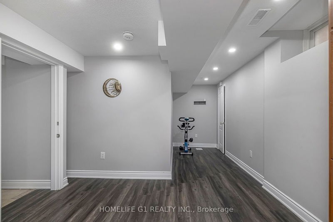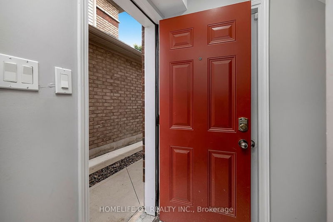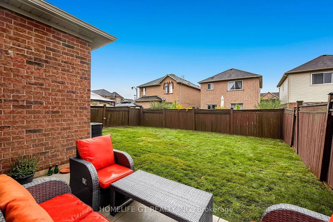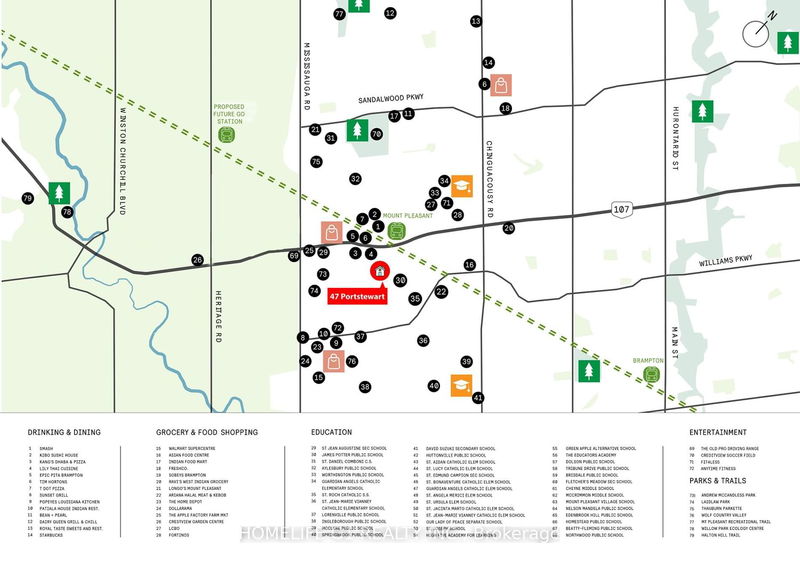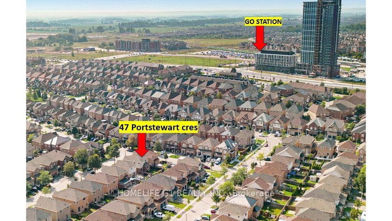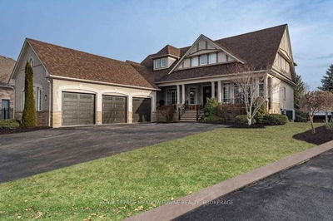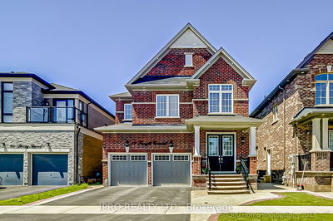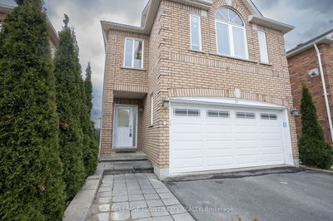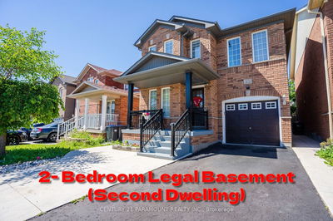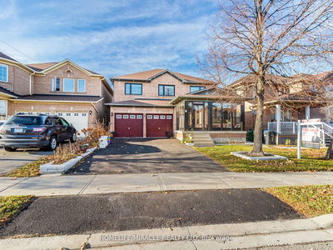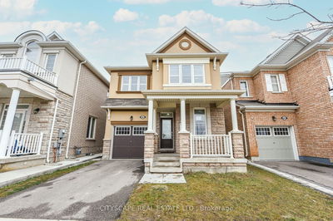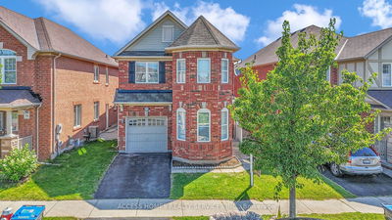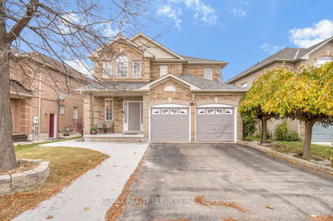*LEGAL BASEMENT* *Walking Distance to Mount Pleasant GO Train Station* Liveable Area 3,121 Sq Ft. Welcome to this Beautiful and very spacious 4+1 bedrooms, 3 Full Bath, double car garage, double door entrance, 9" ceiling, POT Lights all through, this beautiful Detached home with full renovated Kitchen-Main Floor and Basement. Featuring Gas Stove on Main Floor Kitchen, Brand new Dishwashers, High End Range Hood, Hardwood throughout, open concept kitchen with a breakfast area, spacious living room, spacious family. Huge Master bedroom with 5 pcs Ensuite. Extra Laundry*.This cozy home located in an ideal area for family, this neighbourhood is conveniently situated near stores, parks, schools, public transit & just a short distance to Mount Pleasant GO! OFFERS WELCOME ANYTIME*
Property Features
- Date Listed: Thursday, August 17, 2023
- Virtual Tour: View Virtual Tour for 47 Portstewart Crescent
- City: Brampton
- Neighborhood: Credit Valley
- Major Intersection: Bovaird/Ashby Field
- Full Address: 47 Portstewart Crescent, Brampton, L6X 0R6, Ontario, Canada
- Living Room: Hardwood Floor, Pot Lights, Open Concept
- Family Room: Hardwood Floor, Large Window, Open Concept
- Kitchen: Renovated, Quartz Counter, Pantry
- Living Room: Laminate, Open Concept, Pot Lights
- Kitchen: Tile Floor, Custom Backsplash
- Listing Brokerage: Homelife G1 Realty Inc. - Disclaimer: The information contained in this listing has not been verified by Homelife G1 Realty Inc. and should be verified by the buyer.

