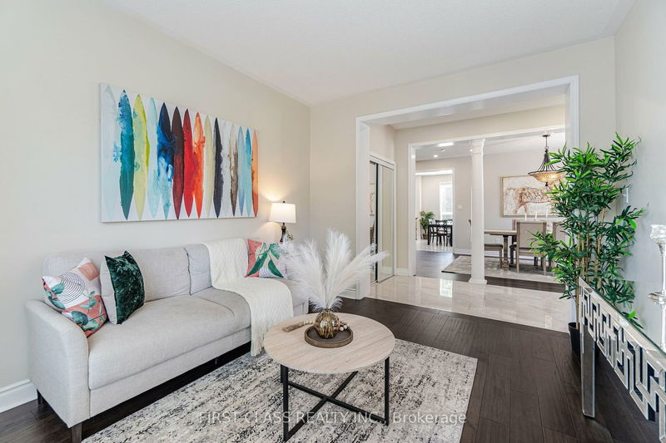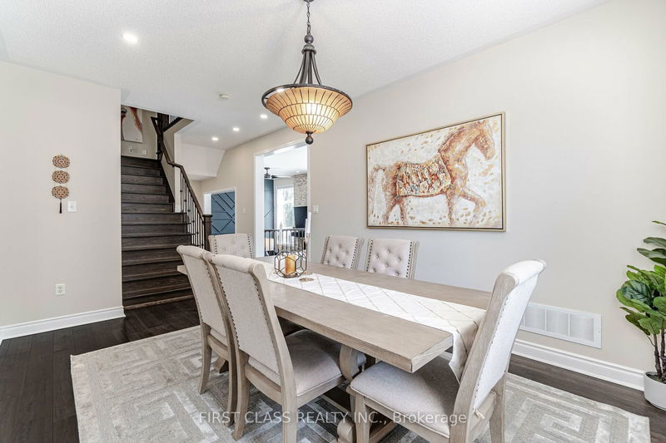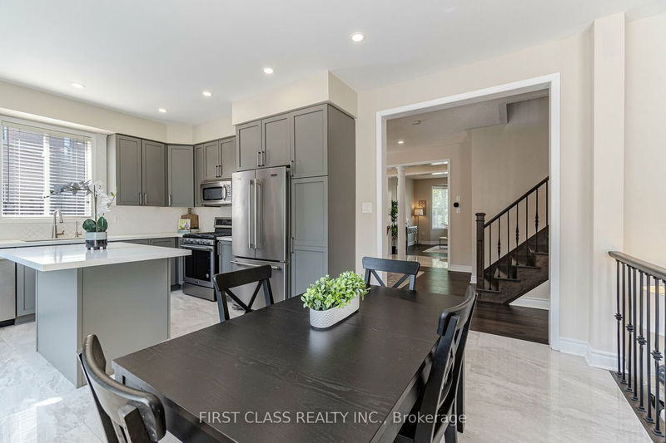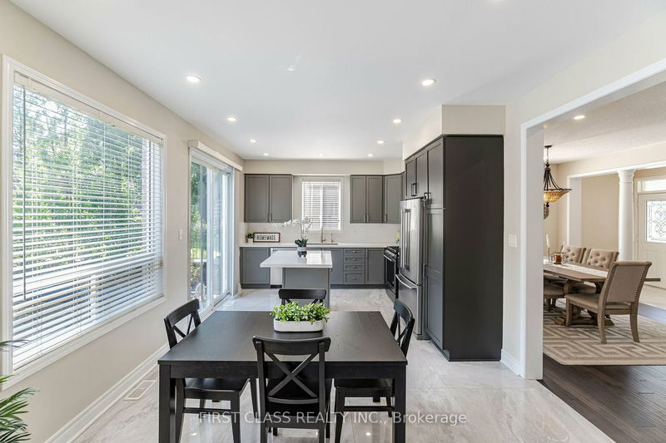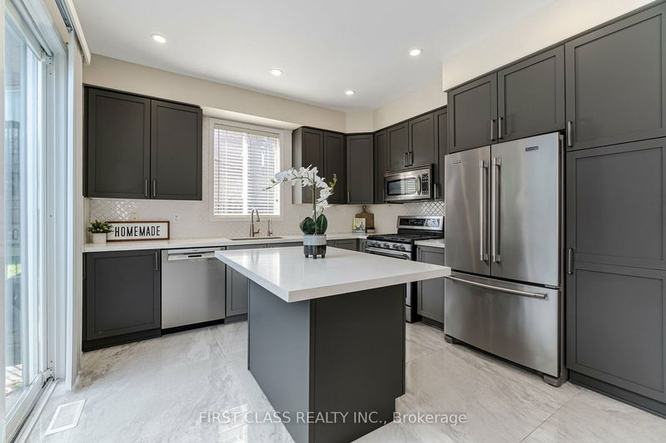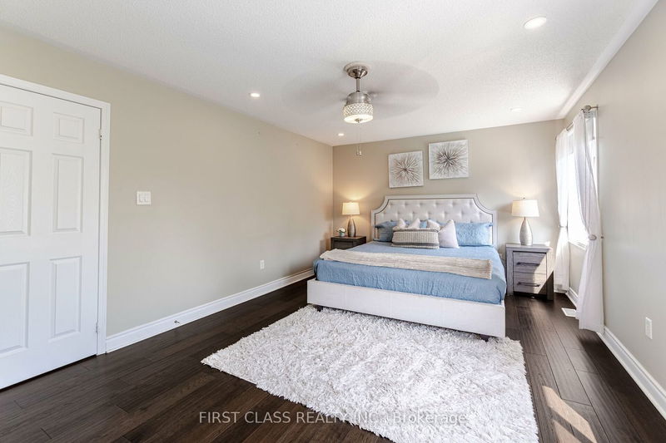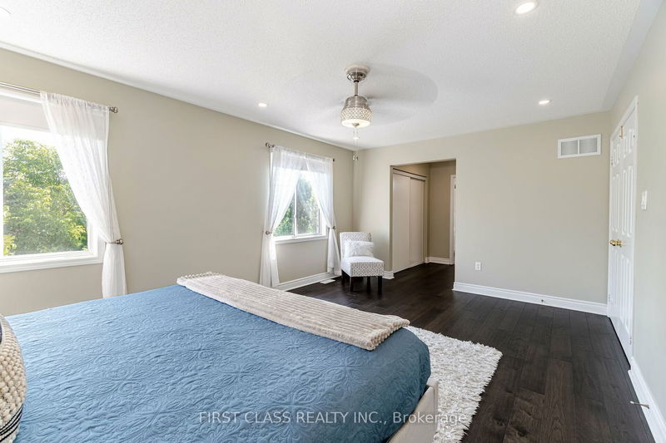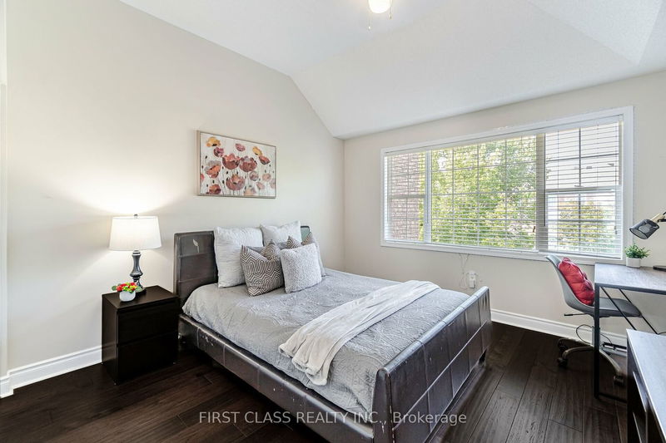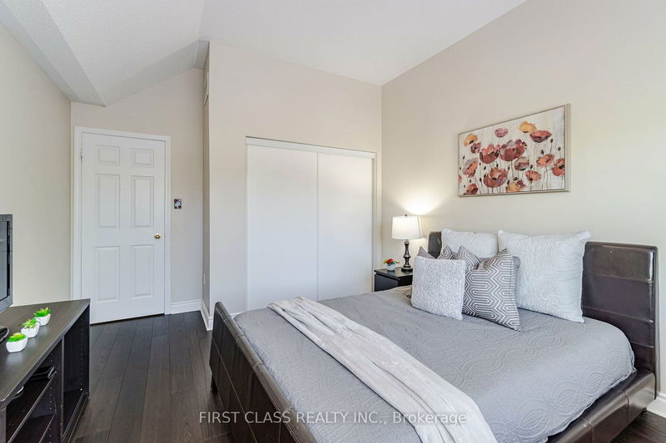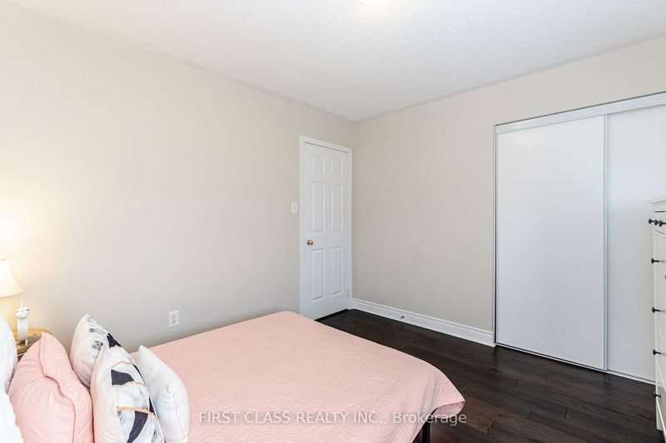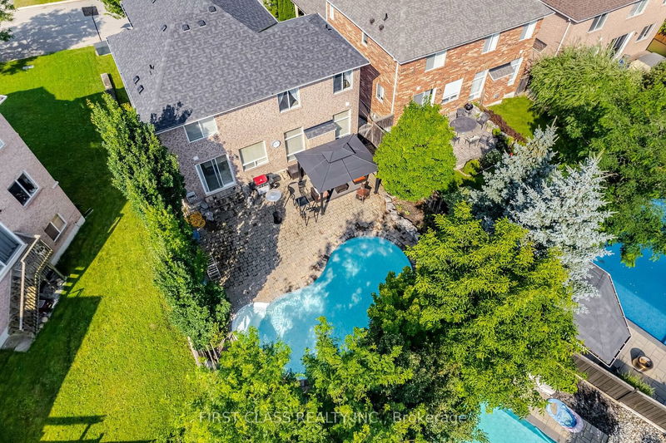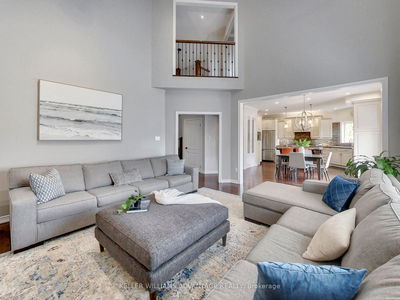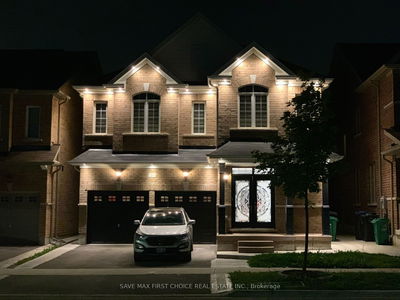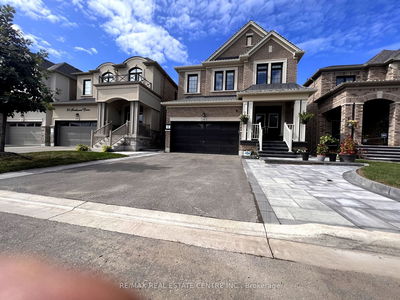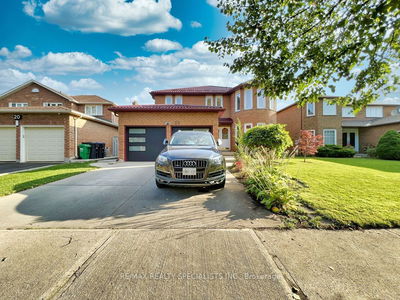Welcome to your future home! This 4-bed, 3-bath executive residence is nestled in a sought-after area. The sunken family room boasts a stunning floor-to-ceiling stone fireplace creating a warm & inviting atmosphere. Enjoy the seamless connection between the living & dining rooms offering a harmonious space for entertaining. The eat-in kitchen features a quartz countertop & a custom backsplash seamlessly overlooking the family room & providing easy access to the backyard. Upstairs, discover four generously sized bedrooms including a primary suite with a walk-in closet & a beautiful modern bathroom with a seamless glass shower stall. Convenience continues with second-floor laundry. The backyard is a haven with a kidney-shaped pool & interlock pavers, perfect for family gatherings. Additionally, there's a delightful garden bed oasis to enhance your outdoor experience. The front porch, steps & pathway are thoughtfully designed with stamped concrete adding to the home's curb appeal.
Property Features
- Date Listed: Wednesday, September 27, 2023
- Virtual Tour: View Virtual Tour for 41 Apple Blossom Crescent
- City: Halton Hills
- Neighborhood: Georgetown
- Major Intersection: Main St S & Arborglen Dr
- Full Address: 41 Apple Blossom Crescent, Halton Hills, L7G 6L4, Ontario, Canada
- Family Room: Hardwood Floor, Fireplace, Sunken Room
- Living Room: Hardwood Floor, Bay Window, O/Looks Dining
- Kitchen: Quartz Counter, Custom Backsplash, Centre Island
- Listing Brokerage: First Class Realty Inc. - Disclaimer: The information contained in this listing has not been verified by First Class Realty Inc. and should be verified by the buyer.






