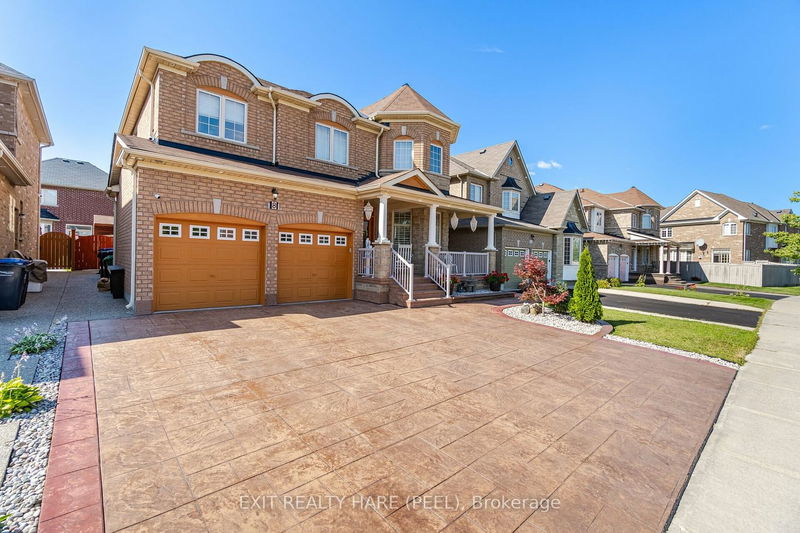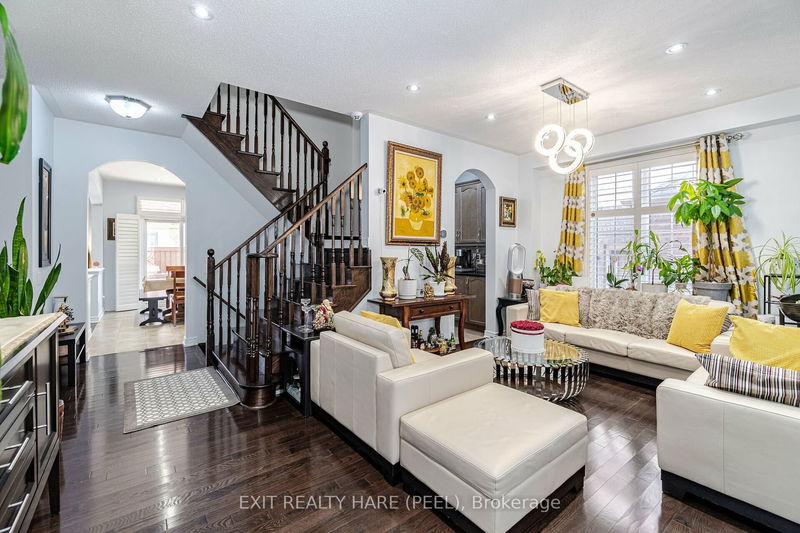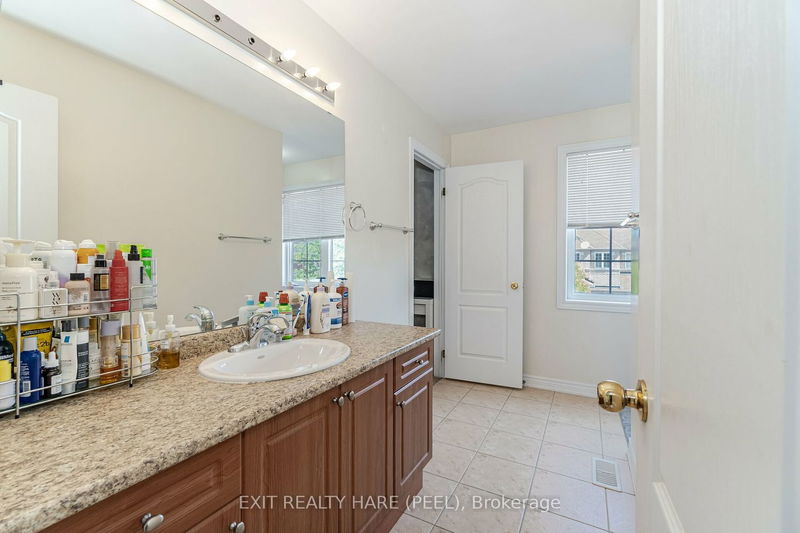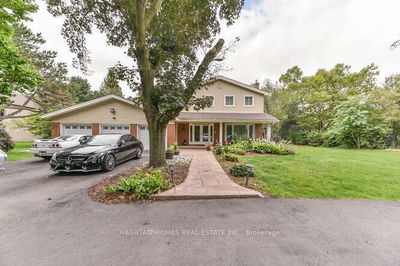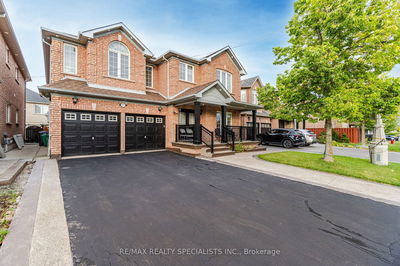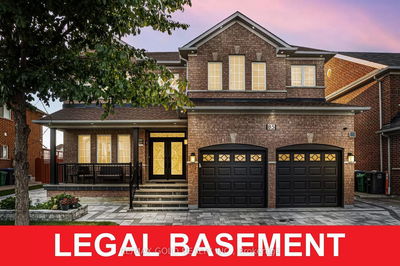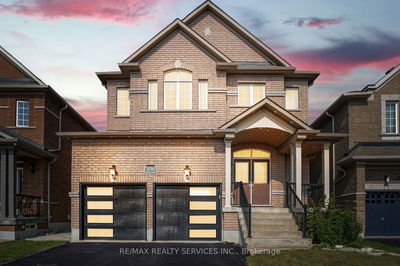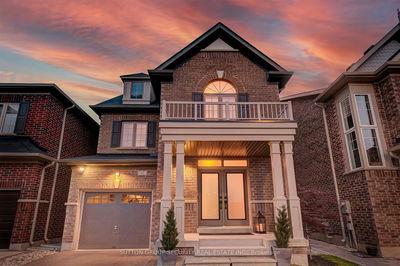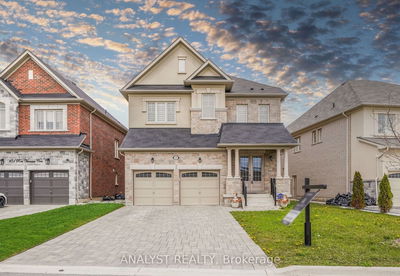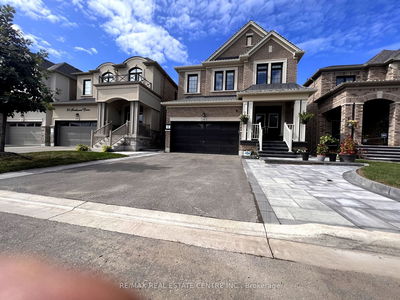Professionally Designed and Decorated Executive Home on wide lot, build by Countrywide Homes. (2778 Sq Ft + Finished Basement). Double Entry Door leading to a Large Foyer. Separate Living, Dining and Family Room. Granite Centre Island. Freshly painted throughout. Family Room adjoins the Breakfast Room and Kitchen area. Finished Basement with Laminate Floor. Formal Dining Room, Garage Access, Deck, Gazebo, Pecola and Garden Tool Shed. Professional Landscape and Stamped Concrete Driveway and Backyard.
Property Features
- Date Listed: Sunday, October 01, 2023
- Virtual Tour: View Virtual Tour for 8 Openbay Gdns
- City: Brampton
- Neighborhood: Sandringham-Wellington
- Major Intersection: Dixie/ Countryside
- Living Room: Hardwood Floor, Open Concept, Combined W/Dining
- Family Room: Hardwood Floor, Open Concept
- Kitchen: Modern Kitchen, Granite Counter, Ceramic Floor
- Living Room: Bsmt
- Listing Brokerage: Exit Realty Hare (Peel) - Disclaimer: The information contained in this listing has not been verified by Exit Realty Hare (Peel) and should be verified by the buyer.



