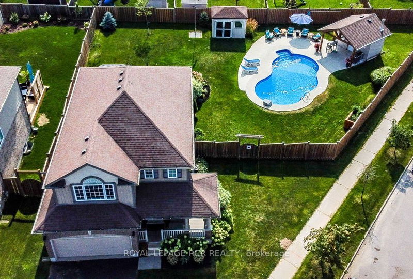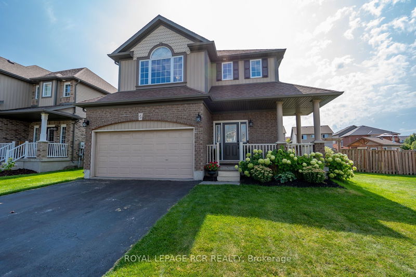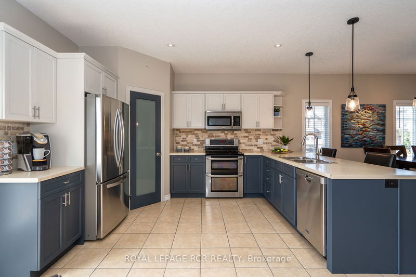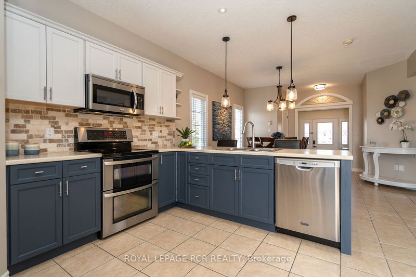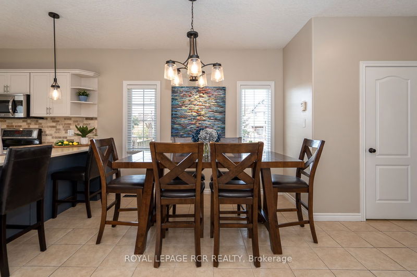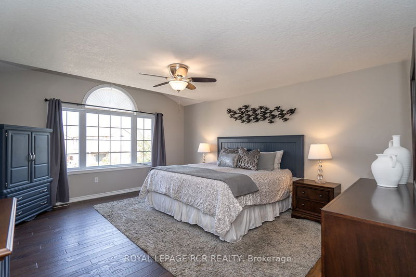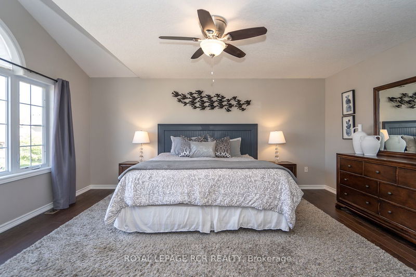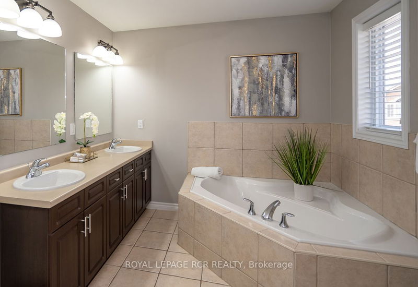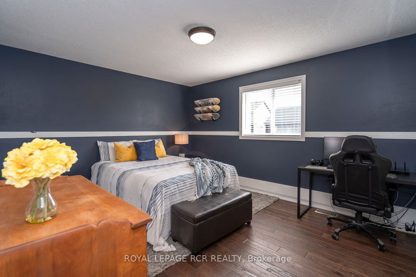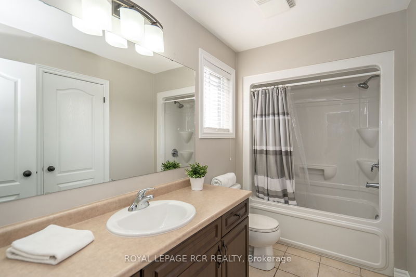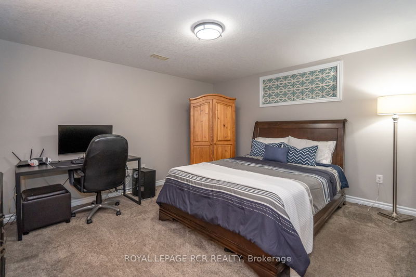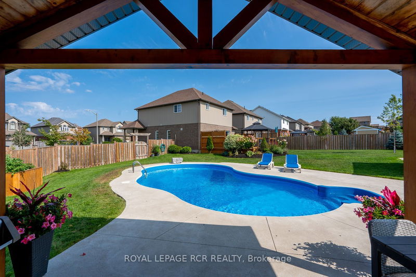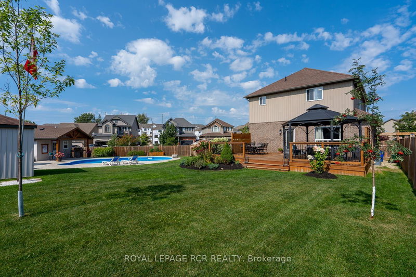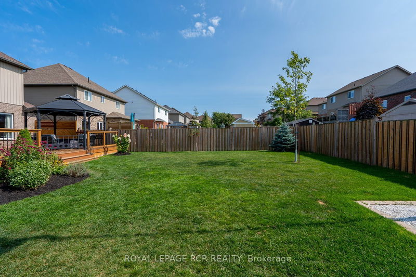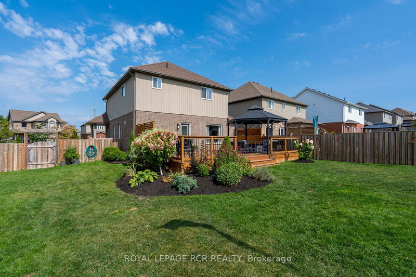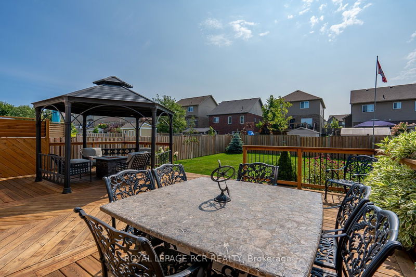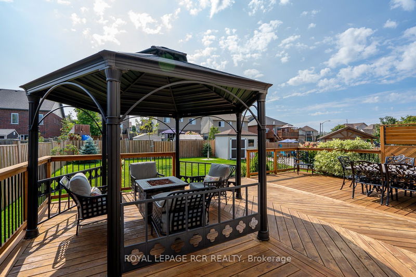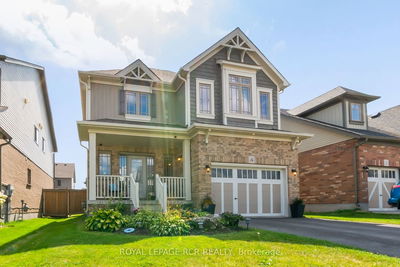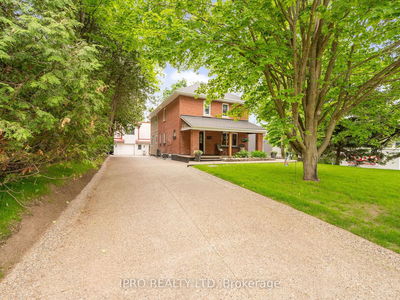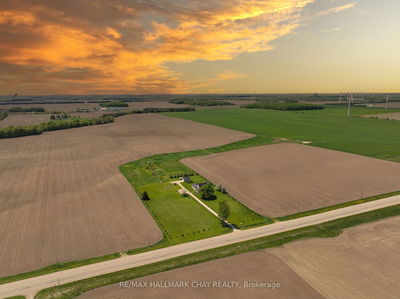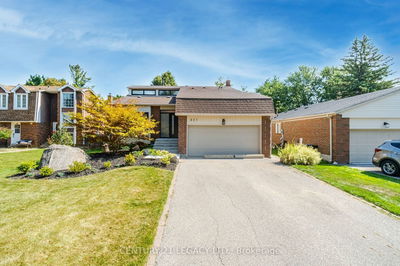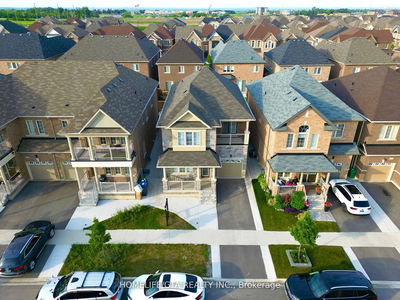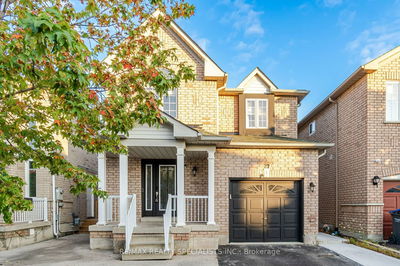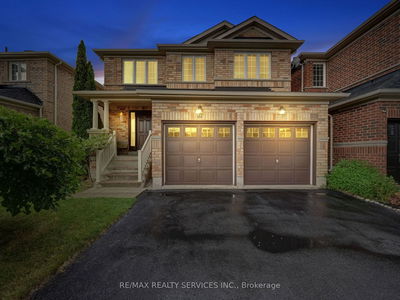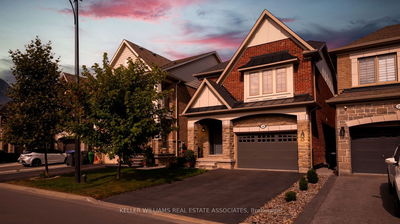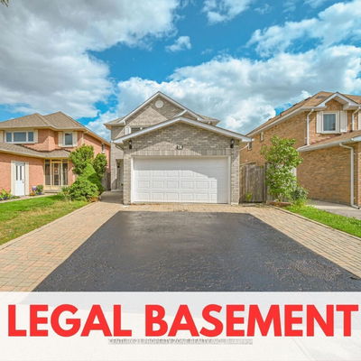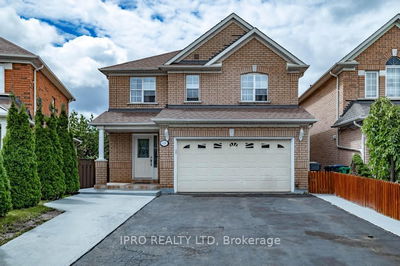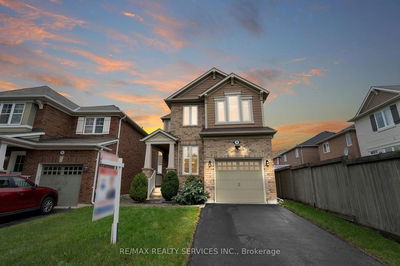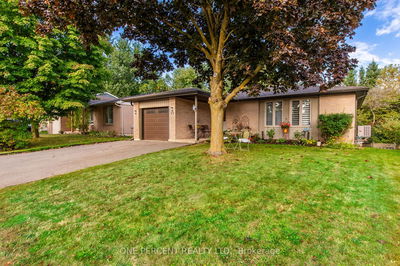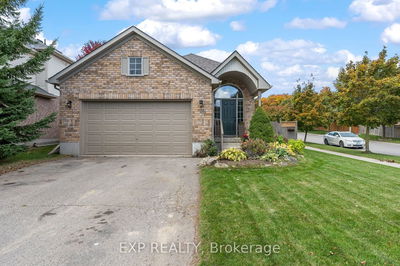Are you looking for a family home with a beautiful inground pool...on a MASSIVE premium lot... in a very desirable neighbourhood? Then this home is for you! Featuring a great indoor & outdoor design that is perfect for family gatherings & entertaining year round. Lg Kitchen with walk-in pantry & breakfast bar. Dining area & sep Living Room with walkout to an oversized deck with hardtop gazebo, eating area, huge manicured yard, salt water inground pool, beautiful cedar pool house patio. The upper level offers generous sized bedrooms all with ensuite bathrooms. The master suite with walk-in closet, extended vanity with his & her sinks, soaker tub & sep shower. Finished lower level for added living space has a 4th bdrm, Family Room, 3pc bath & plenty of storage space. Added features include Gorgeous hand scraped hardwood flooring, upper level laundry, m/f 2pc powder room & a convenient main floor mud room with access to garage & sep side entrance to the bsmt.
Property Features
- Date Listed: Thursday, October 12, 2023
- Virtual Tour: View Virtual Tour for 20 Dinnick Crescent
- City: Orangeville
- Neighborhood: Orangeville
- Major Intersection: Montgomery/Dinnick
- Full Address: 20 Dinnick Crescent, Orangeville, L9W 0B8, Ontario, Canada
- Kitchen: Pantry, B/I Appliances, W/O To Deck
- Living Room: Pot Lights, Hardwood Floor
- Family Room: 3 Pc Bath, Broadloom
- Listing Brokerage: Royal Lepage Rcr Realty - Disclaimer: The information contained in this listing has not been verified by Royal Lepage Rcr Realty and should be verified by the buyer.

