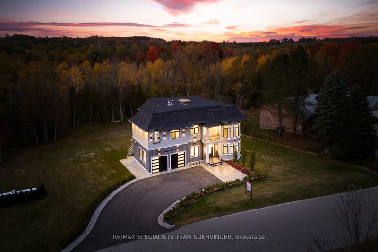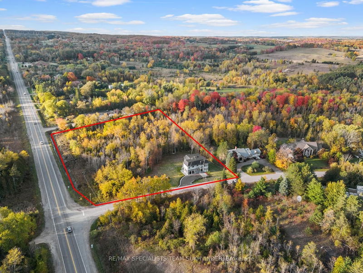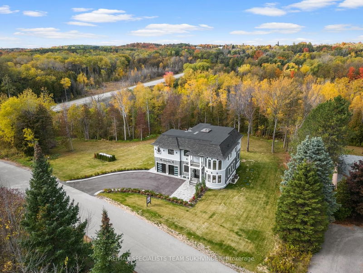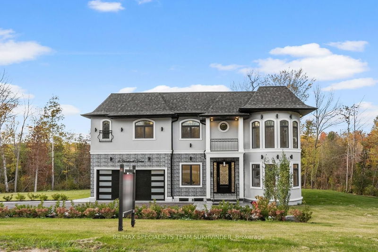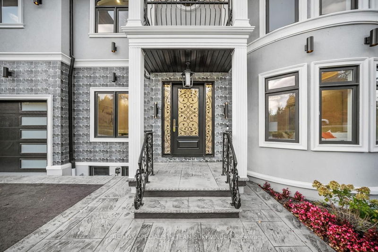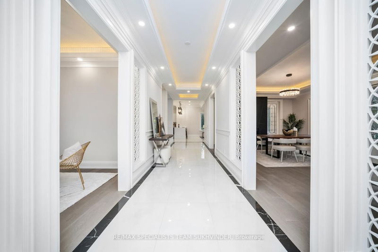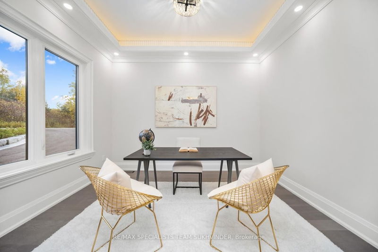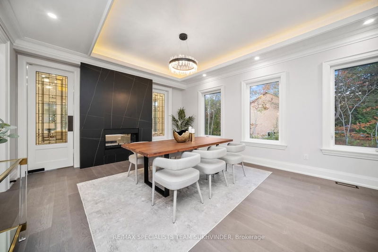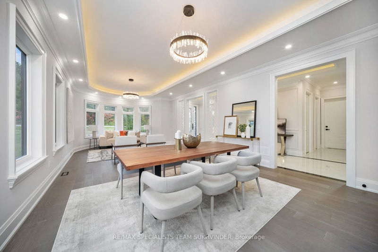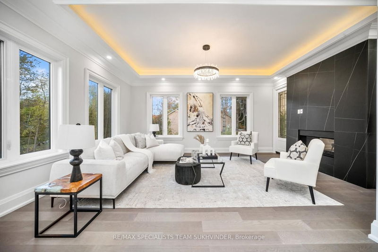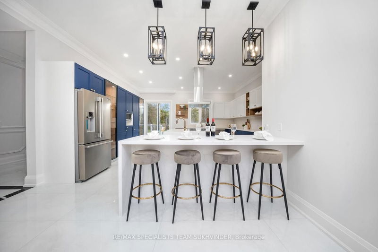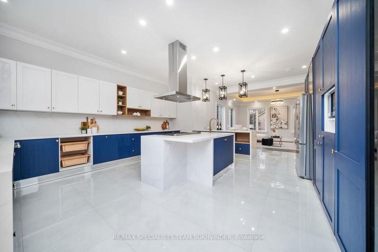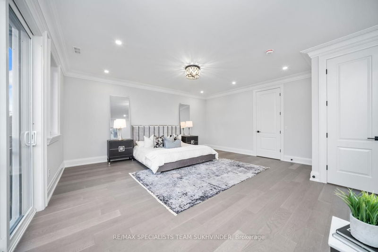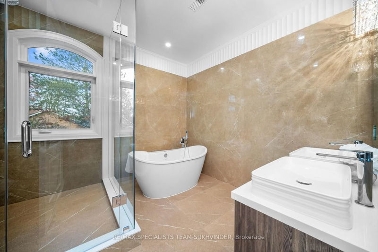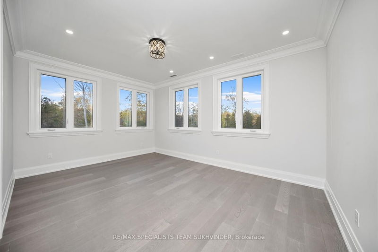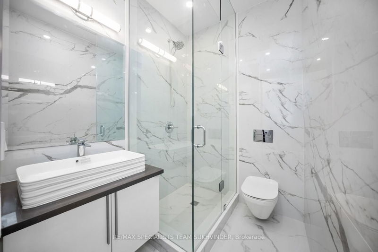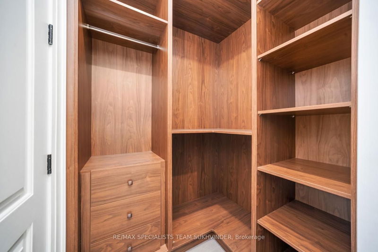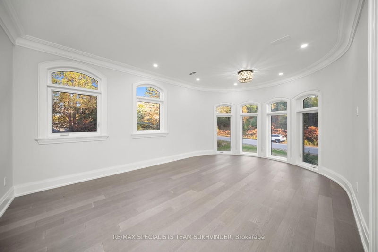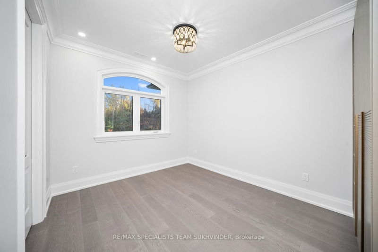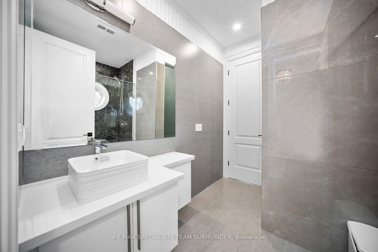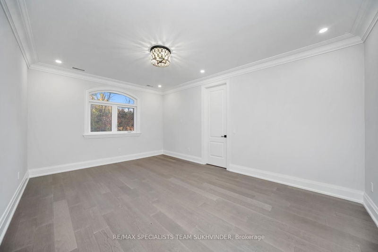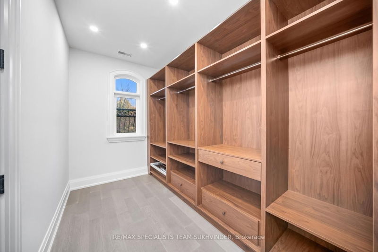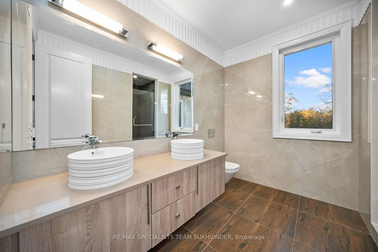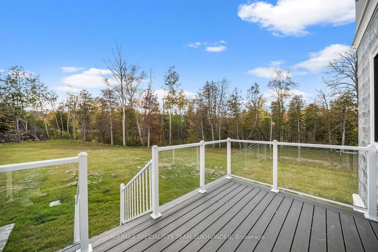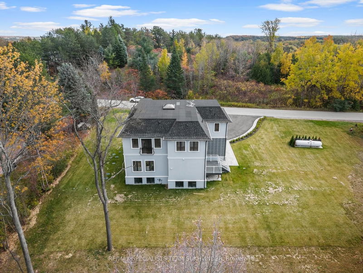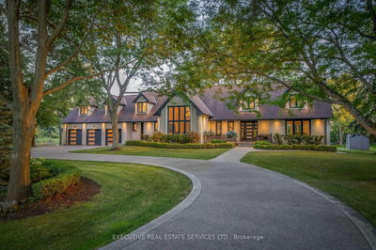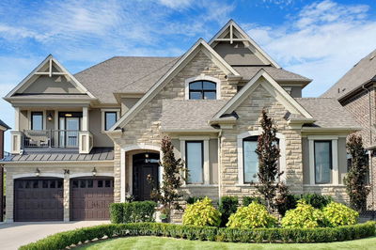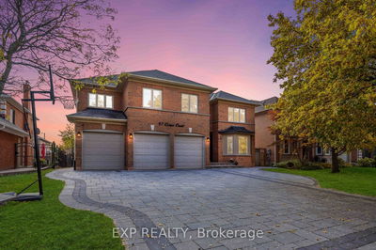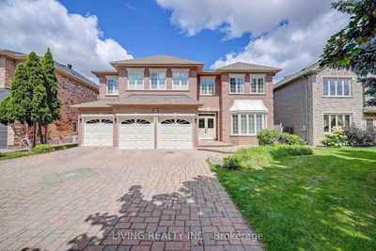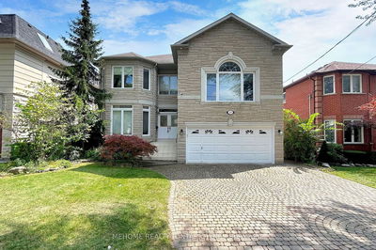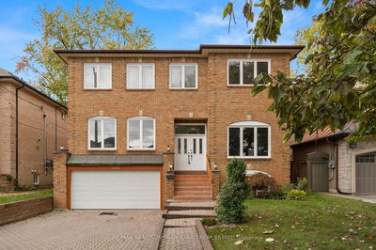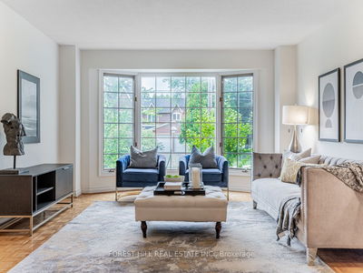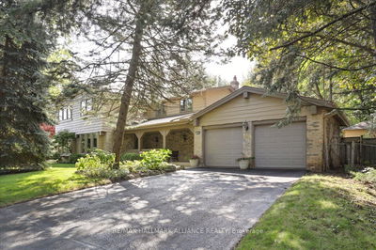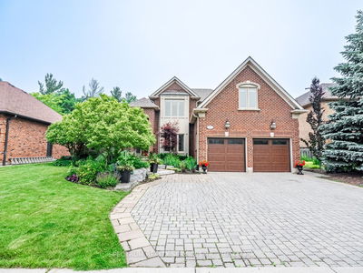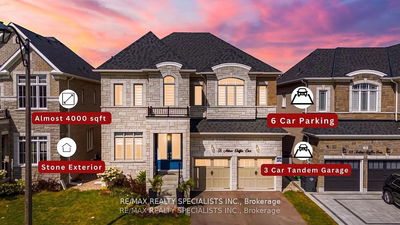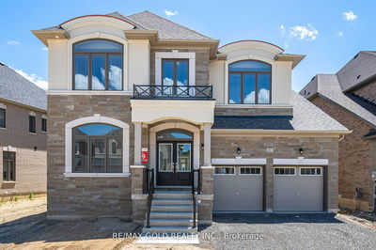Welcome to 2 Huntsmill Dr, an exquisite brand new custom-built home nestled in a private, treed corner lot on a quiet cul de sac in Caledon East. Approx 4200 sq ft luxury sanctuary on a sprawling 3.83 acres. Featuring five bedrooms and five washrooms, this home offers ample space and convenience. As you enter, a heated porcelain foyer with a 10-foot drop ceiling welcomes you. Architectural details, ambient lighting, and crown moldings adorn the ground floor. Expansive windows flood the space with light, highlighting red oak floors and a glass-railed staircase. The double-sided gas fireplace connects the open floor plan, leading to a kitchen with heated floors, Quartz countertops, and a magnificent gas range. A skylight illuminates the second floor. With two primary bedrooms, custom closets, and wall-mounted toilets in every washroom, this home offers comfort and sophistication. A separate entrance leads to an 1850 sq ft basement with oversized windows.
Property Features
- Date Listed: Thursday, October 19, 2023
- Virtual Tour: View Virtual Tour for 2 Huntsmill Drive
- City: Caledon
- Neighborhood: Rural Caledon
- Major Intersection: Airport Rd & Old Church Rd
- Full Address: 2 Huntsmill Drive, Caledon, L7C 0A3, Ontario, Canada
- Living Room: Main
- Kitchen: Main
- Family Room: Main
- Listing Brokerage: Re/Max Specialists Team Sukhvinder - Disclaimer: The information contained in this listing has not been verified by Re/Max Specialists Team Sukhvinder and should be verified by the buyer.

