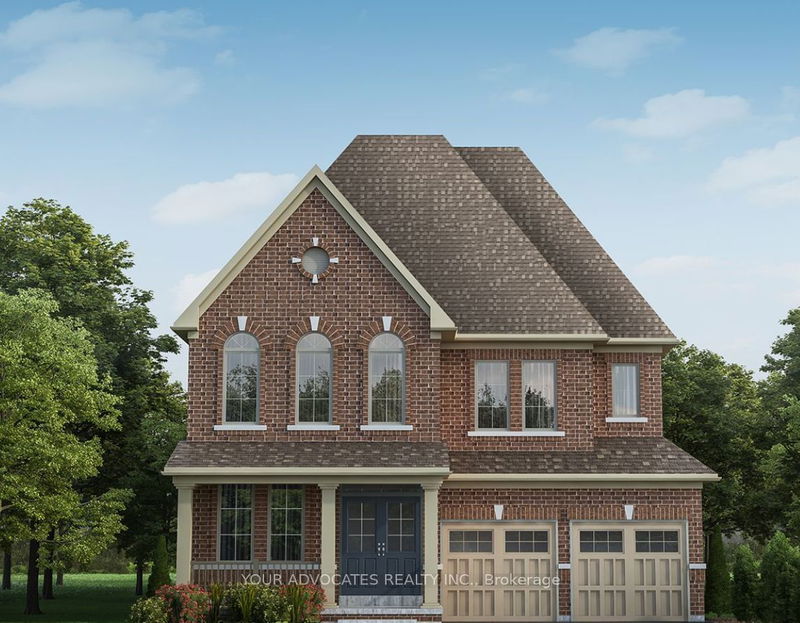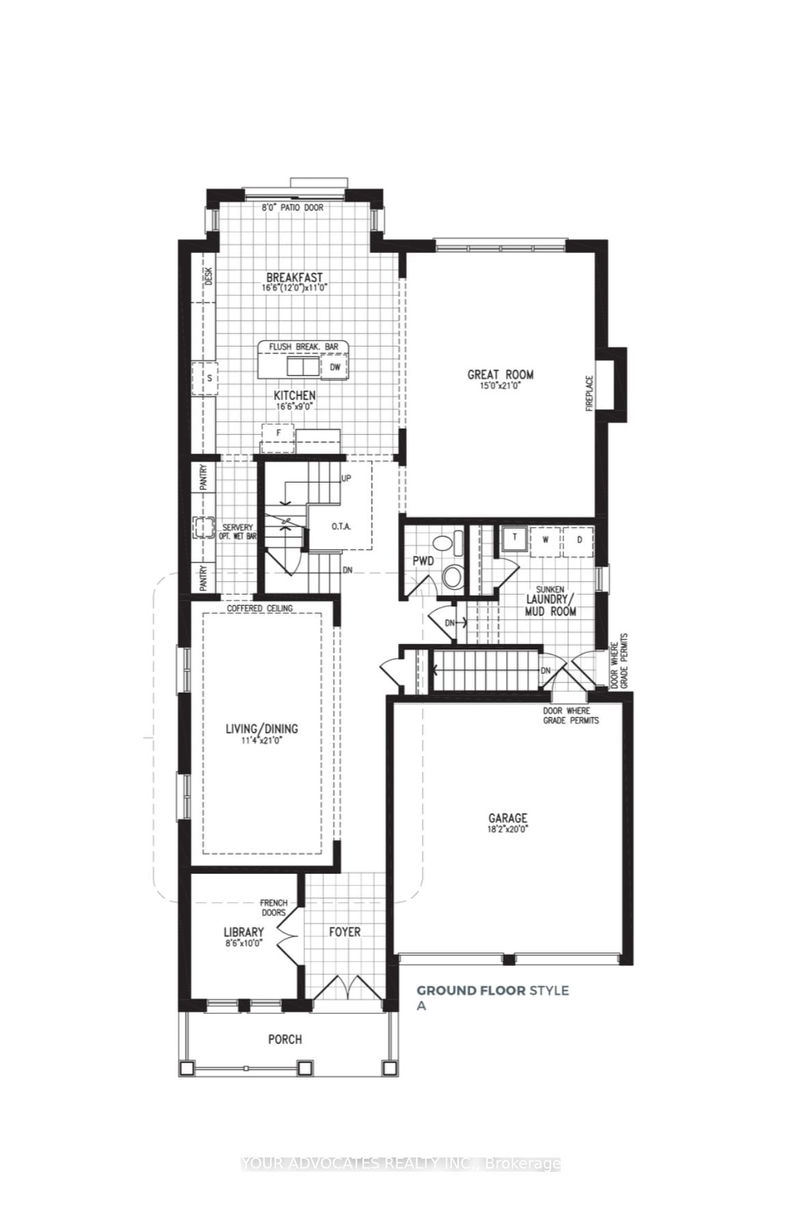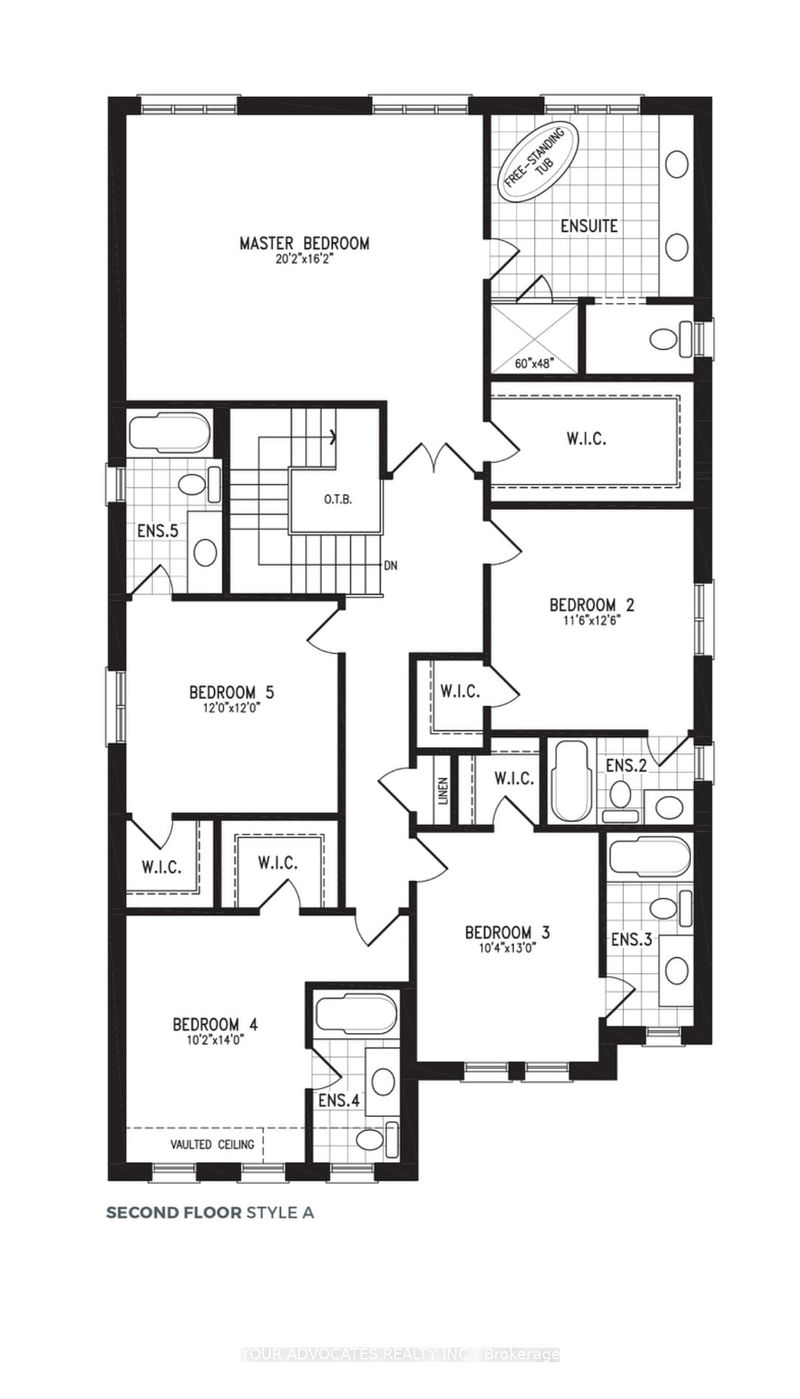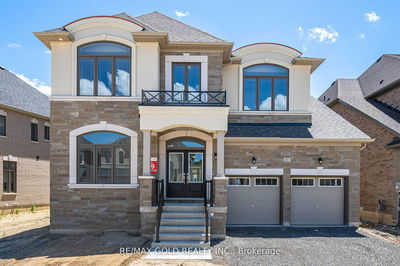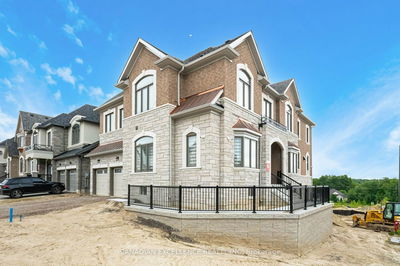One Of The Last Few Remaining Lots In One Of Caledon East's Newest Communities - Castles Of Caledon! An Exclusive New Home Community By Country Wide Homes. The "Lawrence" Model Features 5 Bedrooms & 5.5 Washrooms Approximately 3630 Sq Ft. Spacious Open Concept Layout. High End Features & Finishes Included In Builder Standard Package: 9-10-9 Ft Ceilings, Hardwood Floor Throughout, Smooth Ceilings Throughout, 7 Inch Baseboards, Quartz Countertop In The Kitchen, 7" Cornice Molding, 200 Amp Electrical Service , Free Standing Tub In Master Ensuite And Much More! Short Distance to Schools, Restaurants, Groceries, Caledon Community Center and Gym. Steps to over 30 km Caledon Trailway!
Property Features
- Date Listed: Saturday, May 11, 2024
- City: Caledon
- Neighborhood: Caledon East
- Major Intersection: Airport Rd/ Walker Rd
- Full Address: 110 James Walker Avenue, Caledon, L7C 4N1, Ontario, Canada
- Living Room: Main
- Kitchen: Main
- Listing Brokerage: Your Advocates Realty Inc. - Disclaimer: The information contained in this listing has not been verified by Your Advocates Realty Inc. and should be verified by the buyer.

