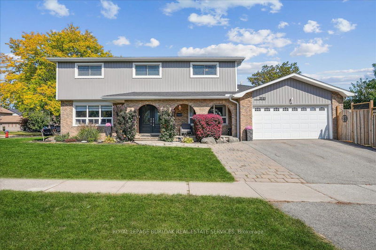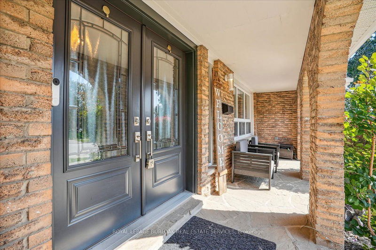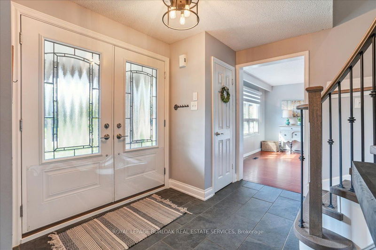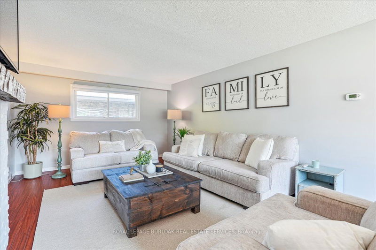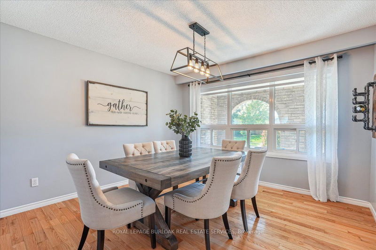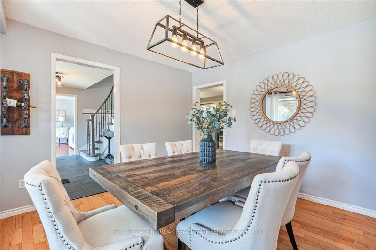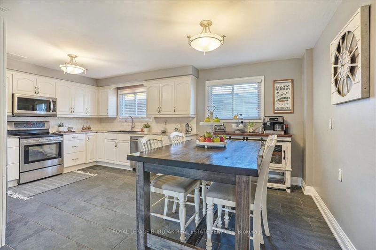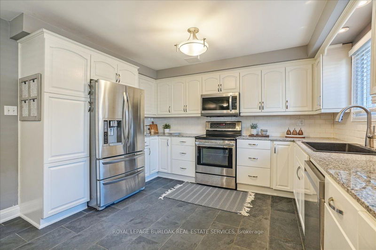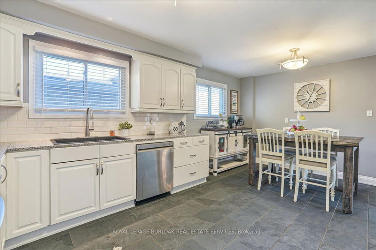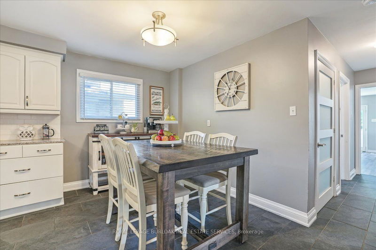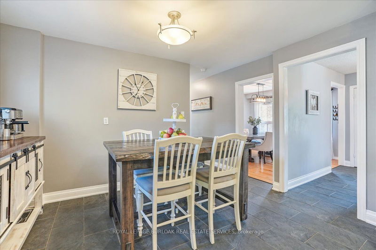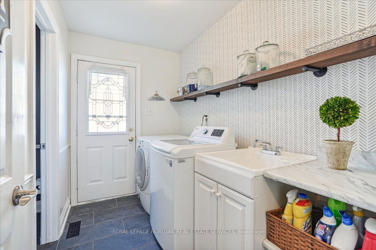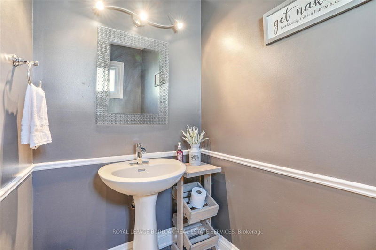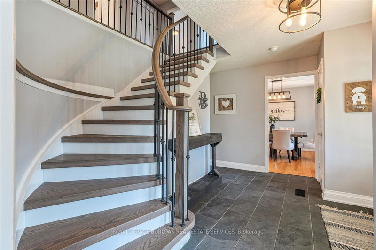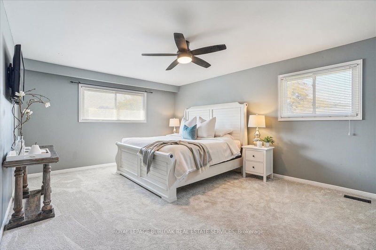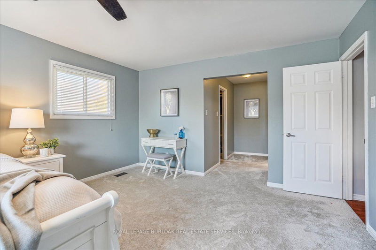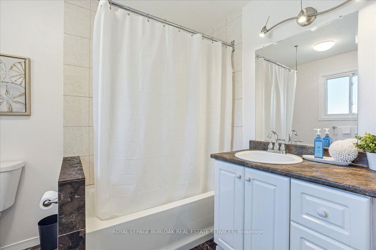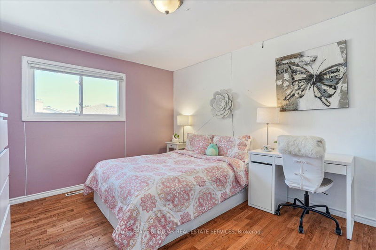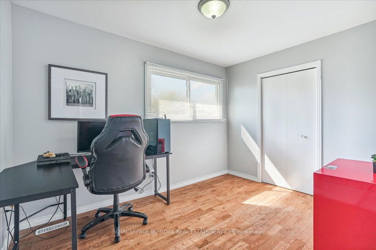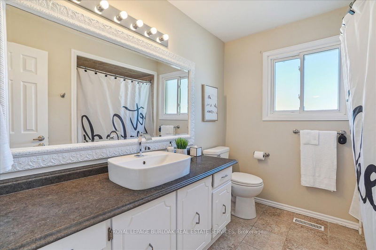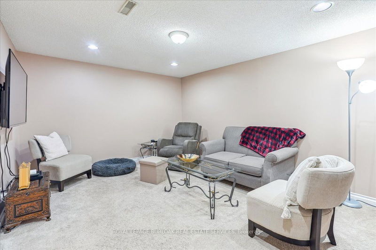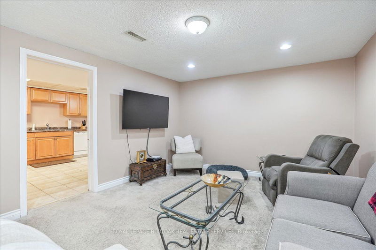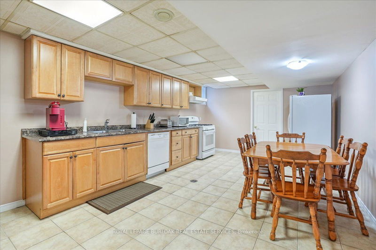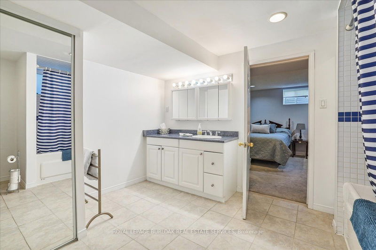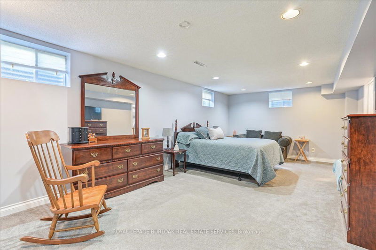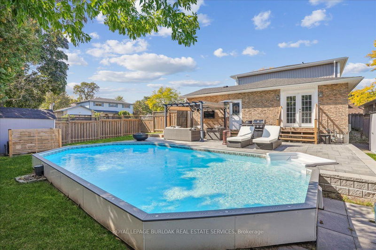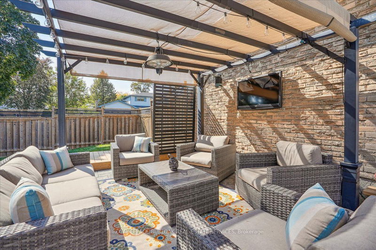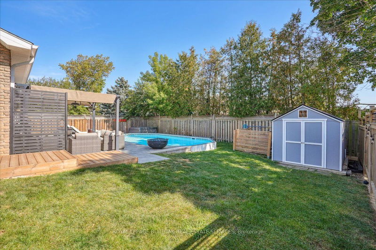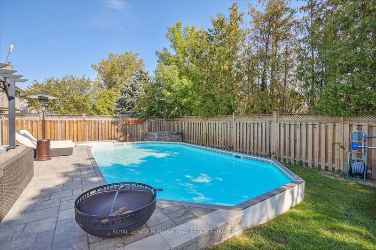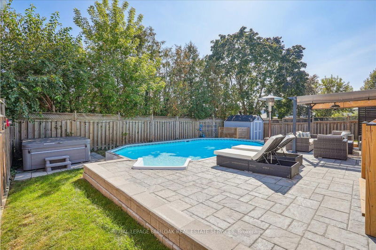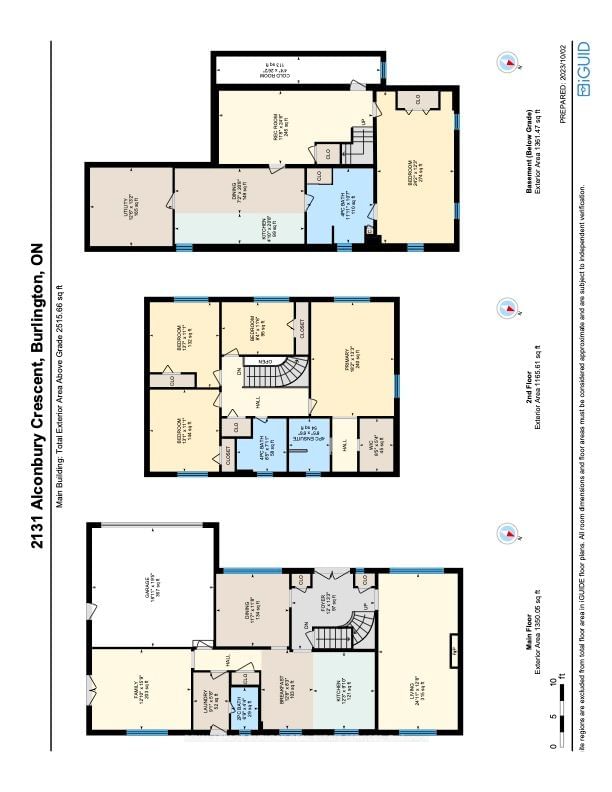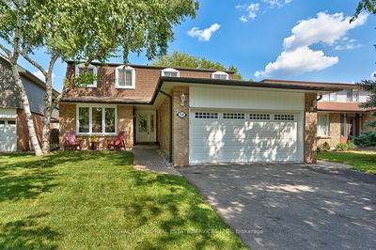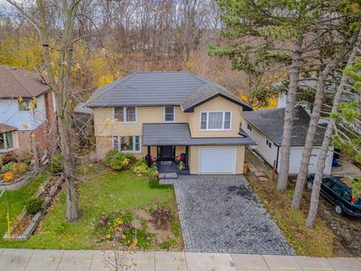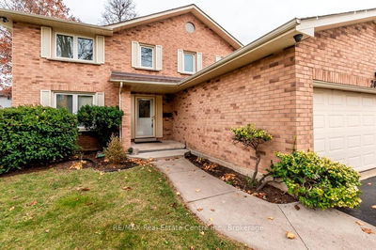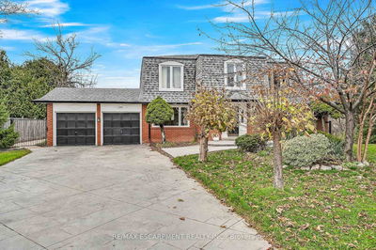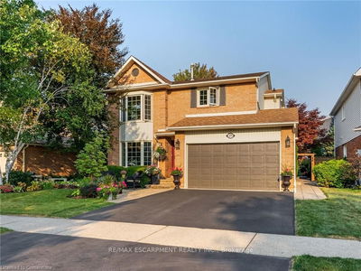Welcome to 2131 Alconbury Crescent in the heart of Burlington's Brant Hills neighborhood! This stunning 5-bedroom, 4-bathroom home boasts 2,410 sq. ft. on a serene, quiet crescent. You'll love the convenience of nearby parks and schools, making this the perfect place to raise your family. This beautiful home features a private backyard with a sparkling pool, perfect for endless summer fun. Step into the grand entrance where you are greeted by a covered porch, new front door, new stairs, and 2 front closets. The main level features both a family room and a living room, a large kitchen with an eat-in area, a separate dining room and patio doors to the backyard. The basement in-law suite with a full kitchen provides added flexibility. With 3-car parking, a 2-car garage with inside access, a gas fireplace, and numerous recent upgrades, including a new roof, pot lights, back patio, shed, pool equipment and landscaping, this property offers comfort and style for the modern homeowner.
Property Features
- Date Listed: Tuesday, October 24, 2023
- Virtual Tour: View Virtual Tour for 2131 Alconbury Crescent
- City: Burlington
- Neighborhood: Brant Hills
- Major Intersection: Cavendish/Sinclair
- Living Room: Main
- Kitchen: Main
- Family Room: Main
- Kitchen: Bsmt
- Listing Brokerage: Royal Lepage Burloak Real Estate Services - Disclaimer: The information contained in this listing has not been verified by Royal Lepage Burloak Real Estate Services and should be verified by the buyer.

