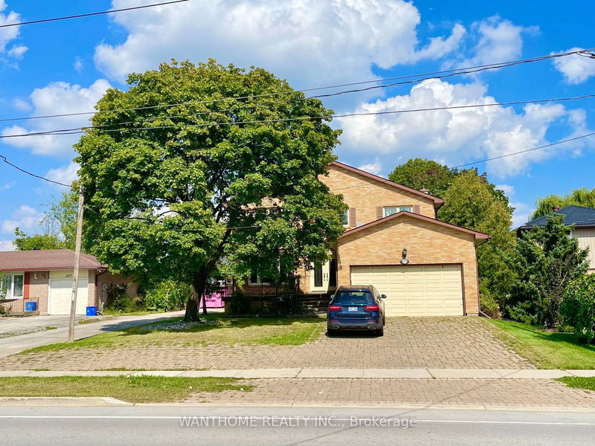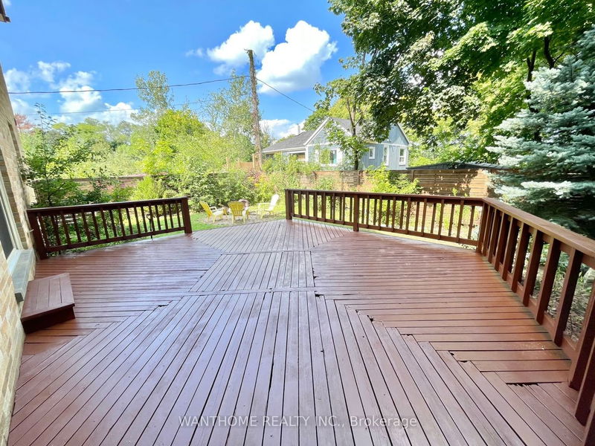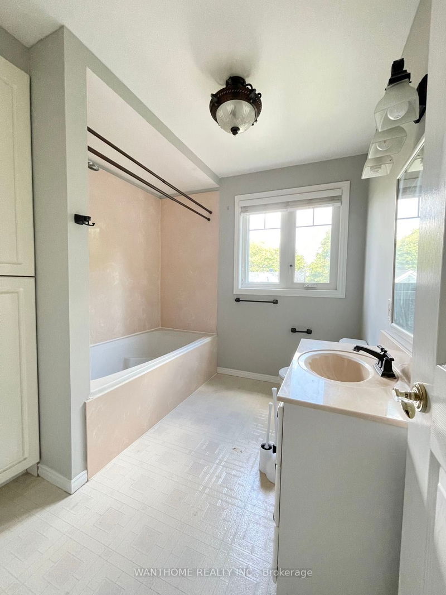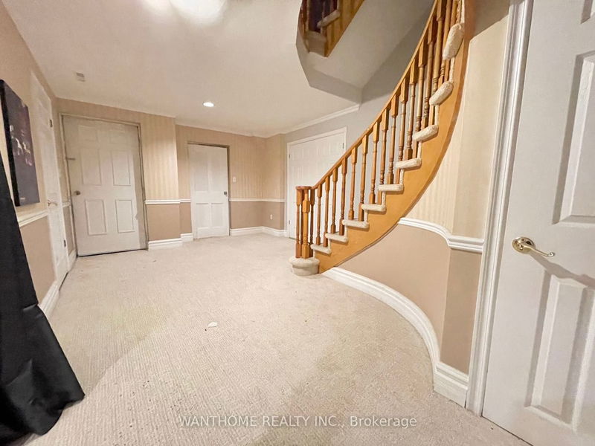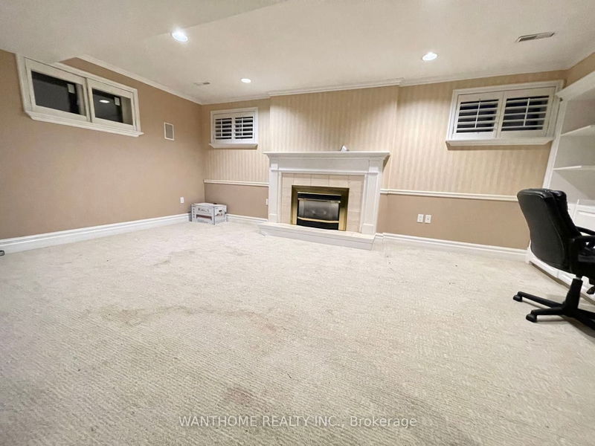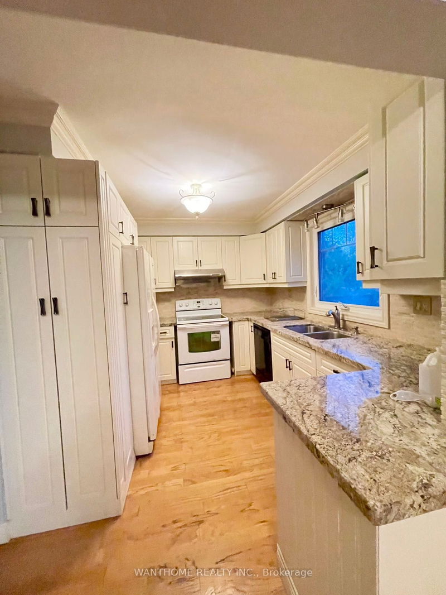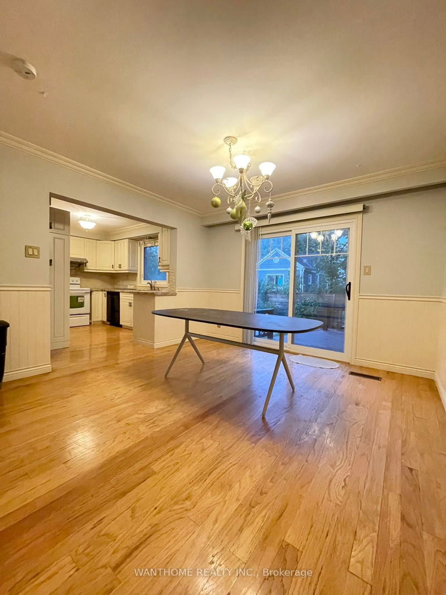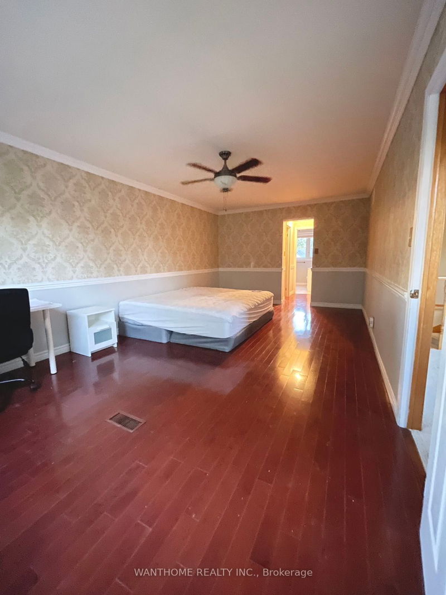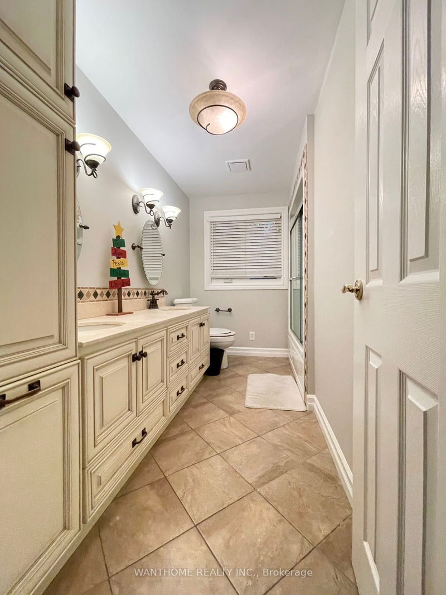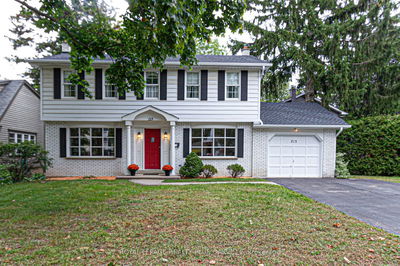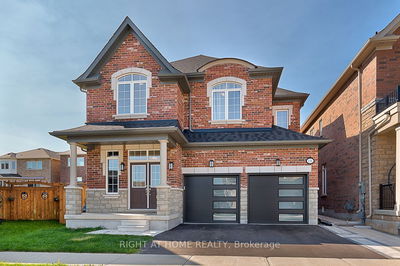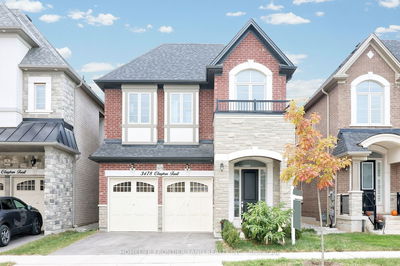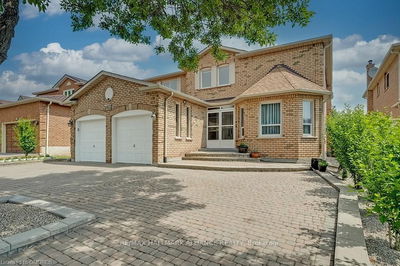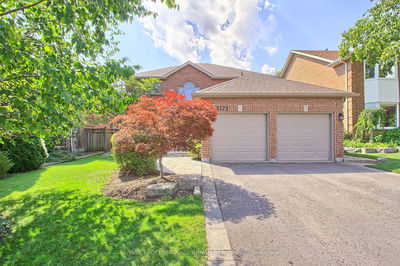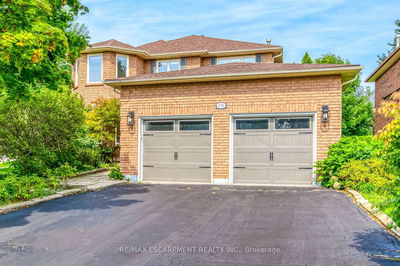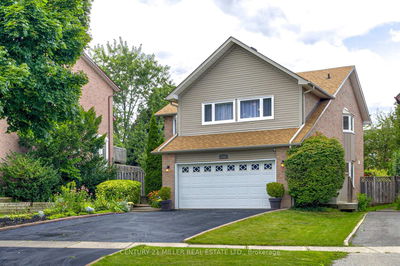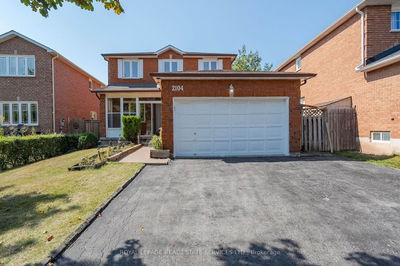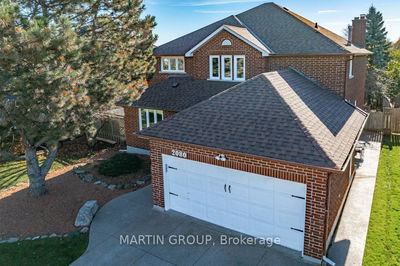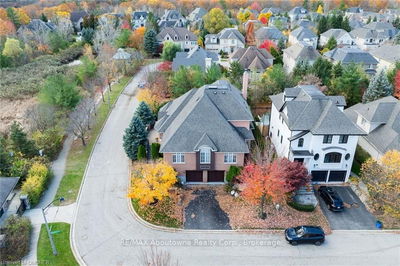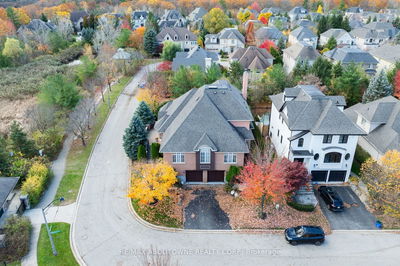4 Large Bdrms, 2.5 Washrooms With A Spacious Layout. Double Door Entrance, Large Foyer, Prime Bdrm With His/Her Walk-In Closets & Ensuite, Granite countertop in Kitchen, Sunken Living Room, Wood Burning Fireplace In Family Room, Stunning Fully Landscaped Backyard With Large Deck(New painted). Separate entrant from garage to Basement with huge potential. Close To All Amenities.
Property Features
- Date Listed: Thursday, October 26, 2023
- City: Oakville
- Neighborhood: College Park
- Major Intersection: Sixth Line / Upper Middle
- Family Room: Hardwood Floor, O/Looks Backyard, Fireplace
- Living Room: Hardwood Floor, Sunken Room, O/Looks Frontyard
- Kitchen: Renovated, Backsplash, Breakfast Bar
- Listing Brokerage: Wanthome Realty Inc. - Disclaimer: The information contained in this listing has not been verified by Wanthome Realty Inc. and should be verified by the buyer.

