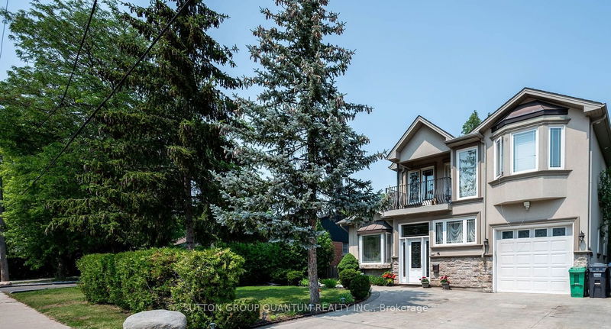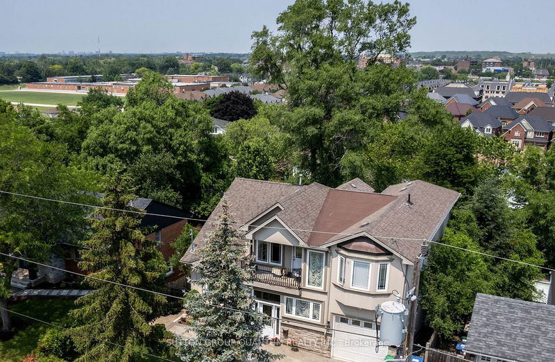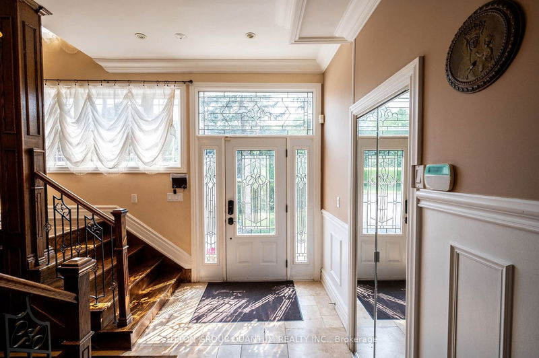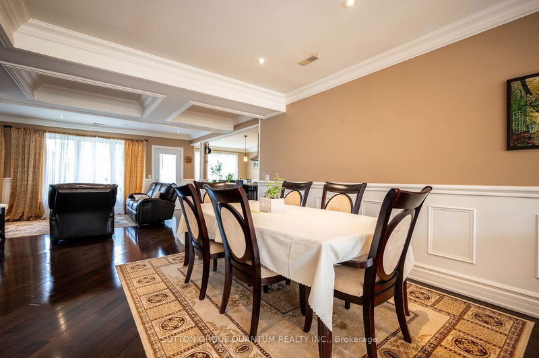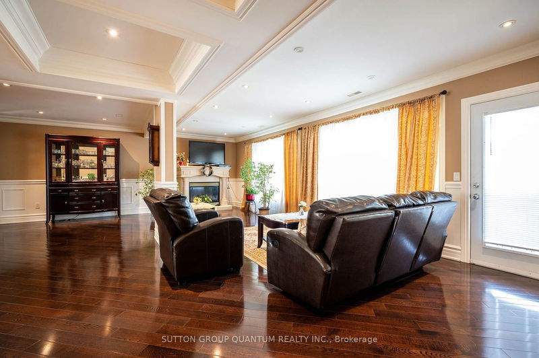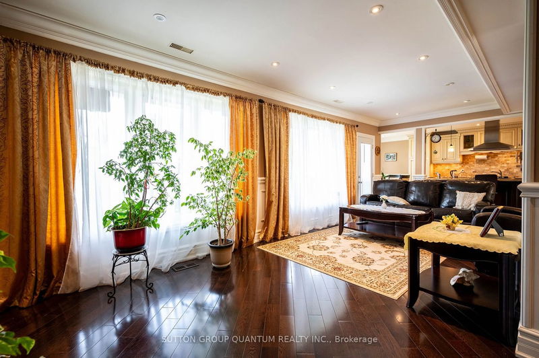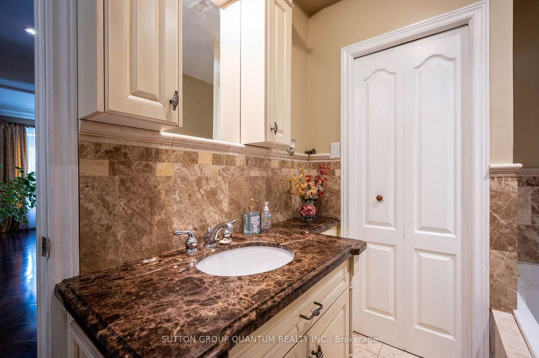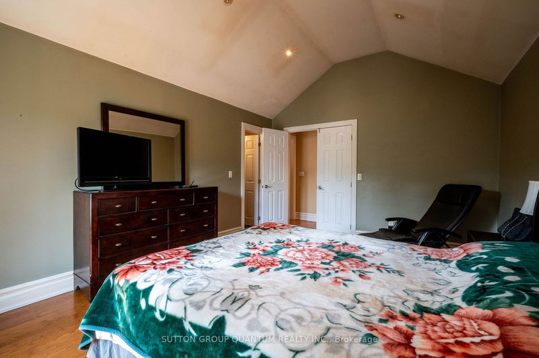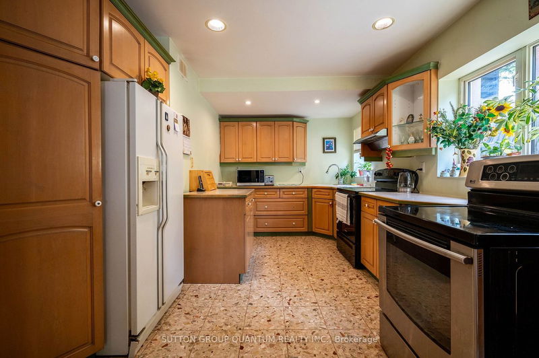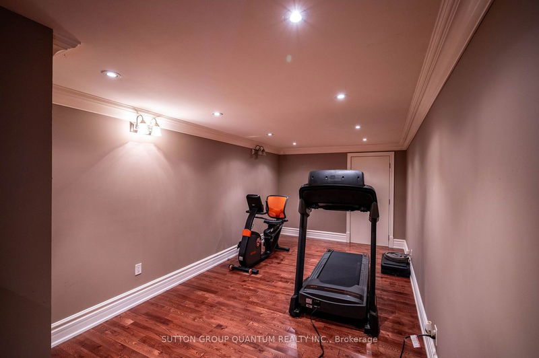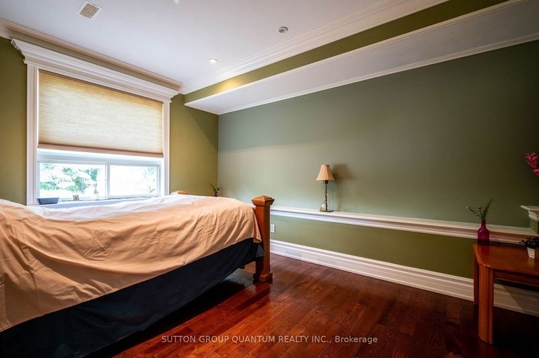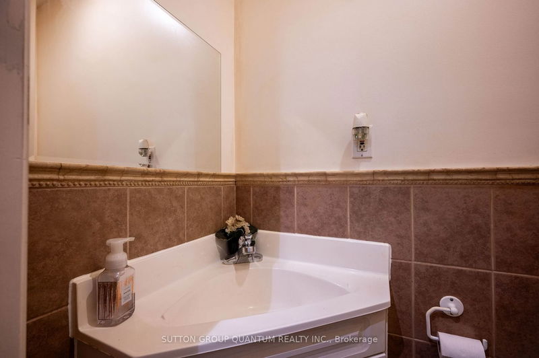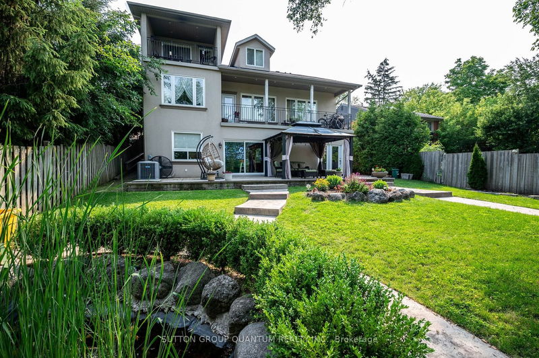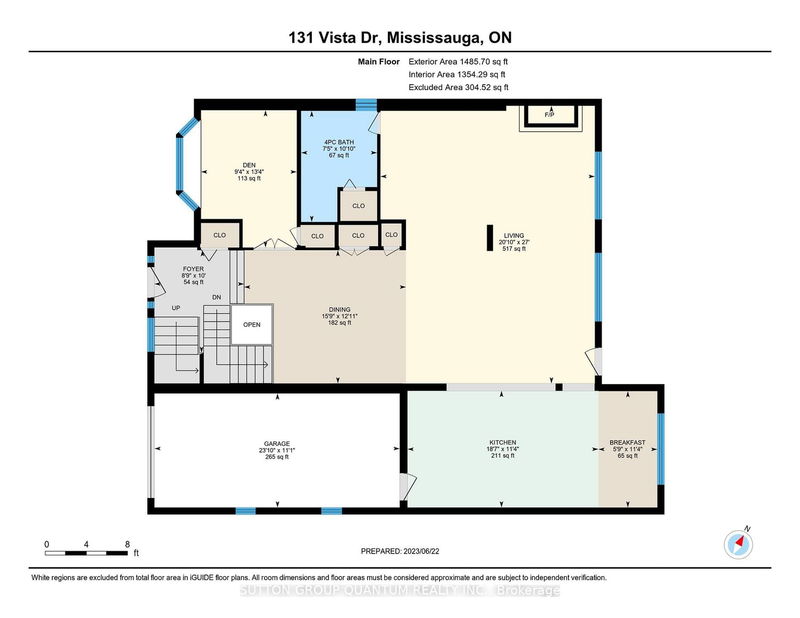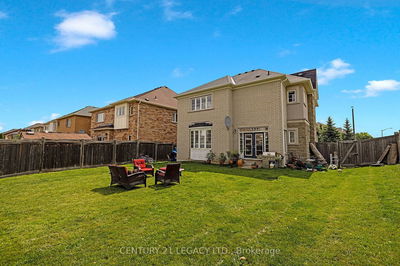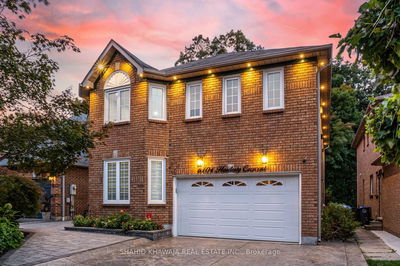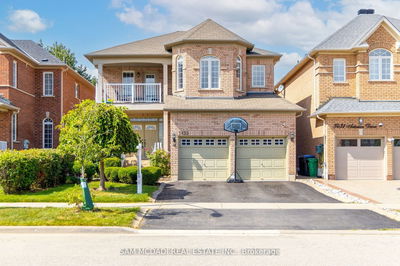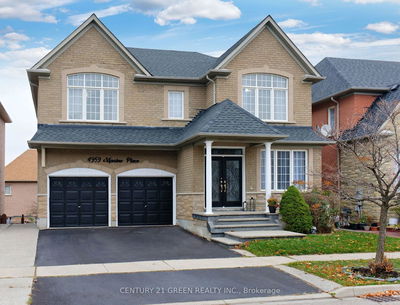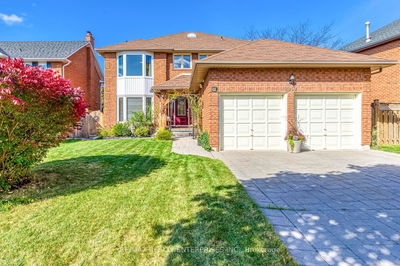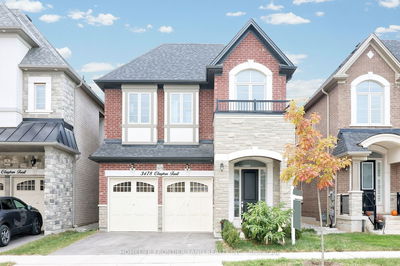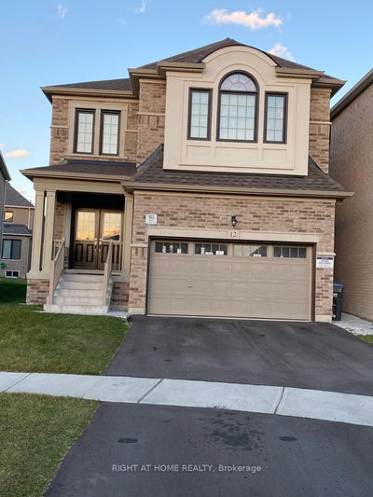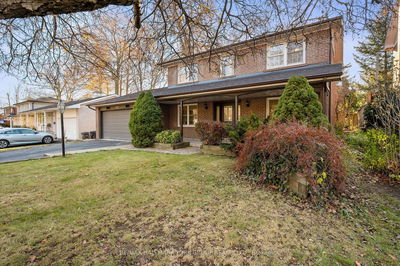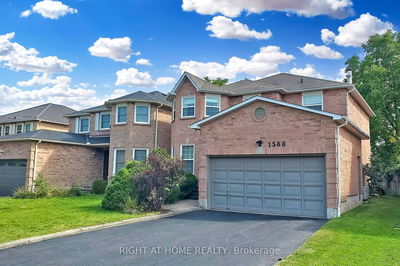Incredible 4+1 Bedrooms Detached Home In High Demand Streestville Area Boasts Open Concept Living & Dining, Hardwood Floors & Amazing Family Size Open Eat In Kitchen W/SS Appliances. Pot Lights, Coffer Ceilings & Walk Out To Balcony. Office on Main Floor. All Overlooking The Serene Private backyard! Sprawling Master W/Walkin Closet, 4pc Bathroom. Fantastic Finished Walkout Basement Features Kitchen, Family, Rec Rm. W/Gas Fireplace, 2x2Pc Bath, Gym, & 1More Bedroom. Totally Private Lot. Just Steps To Amenities, Schools, Highways & Transit. Ideal Home To Raise Your Family In! This Home Is A Must See! Most of the house is Newer build. Some features require TLC.
Property Features
- Date Listed: Monday, November 06, 2023
- Virtual Tour: View Virtual Tour for 131 Vista Drive
- City: Mississauga
- Neighborhood: Streetsville
- Major Intersection: Thomas/Vista
- Full Address: 131 Vista Drive, Mississauga, L5M 1W2, Ontario, Canada
- Kitchen: Family Size Kitchen, Granite Counter, Modern Kitchen
- Living Room: Hardwood Floor, Coffered Ceiling, Pot Lights
- Kitchen: Bsmt
- Listing Brokerage: Sutton Group Quantum Realty Inc. - Disclaimer: The information contained in this listing has not been verified by Sutton Group Quantum Realty Inc. and should be verified by the buyer.

