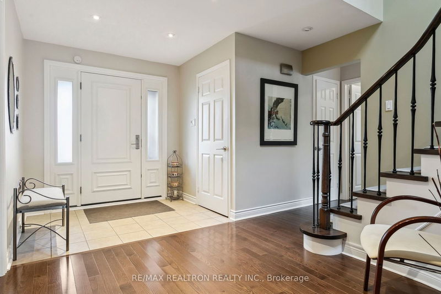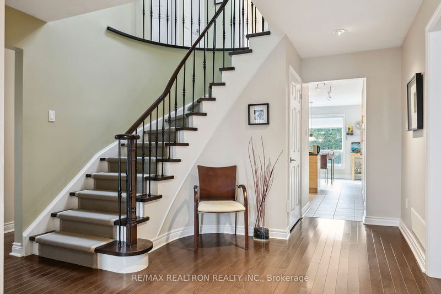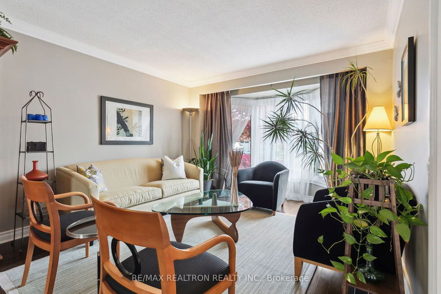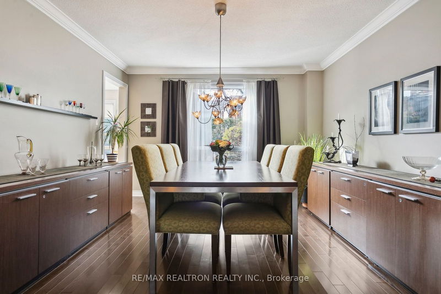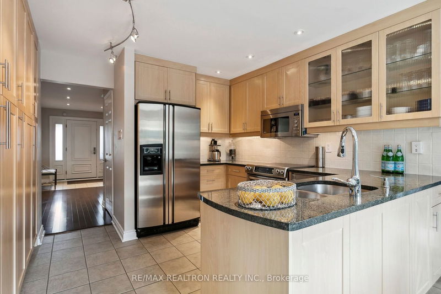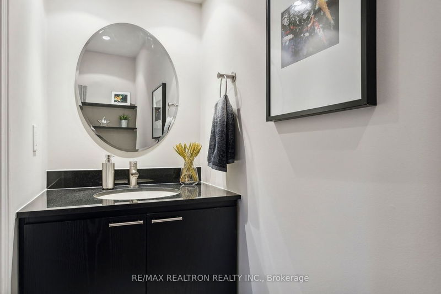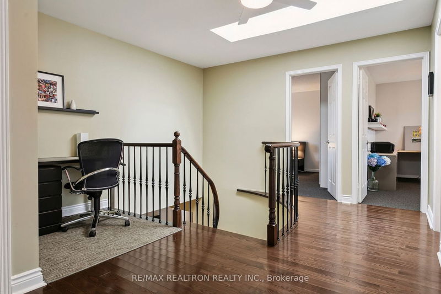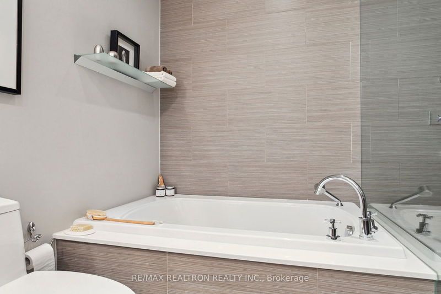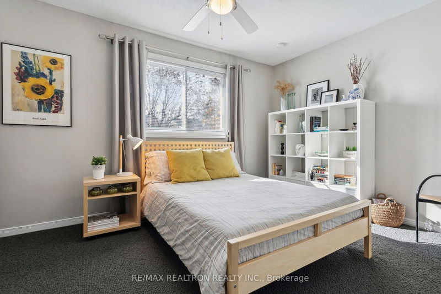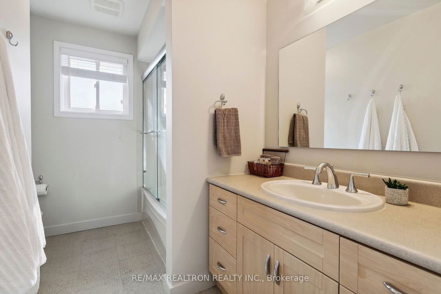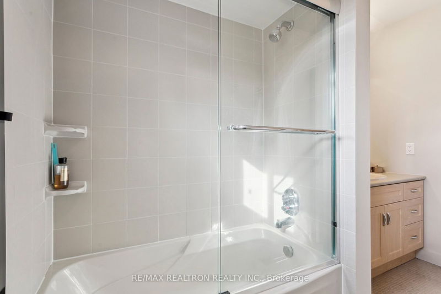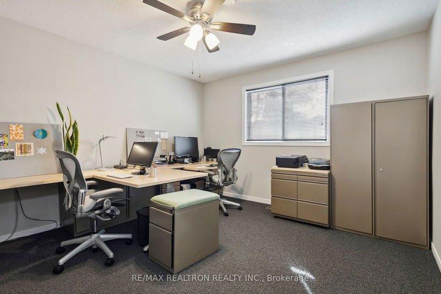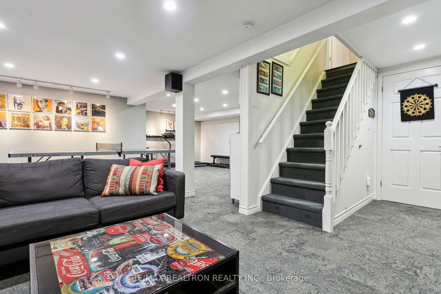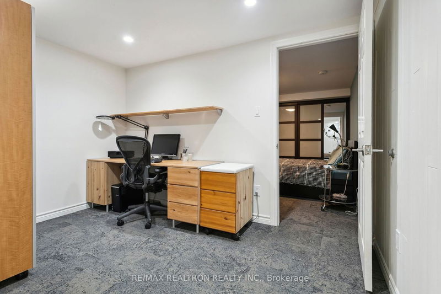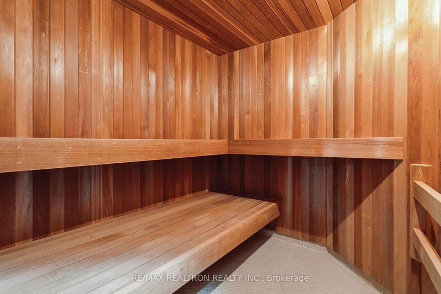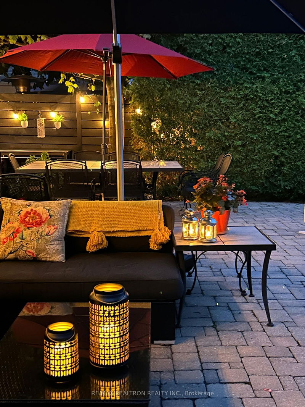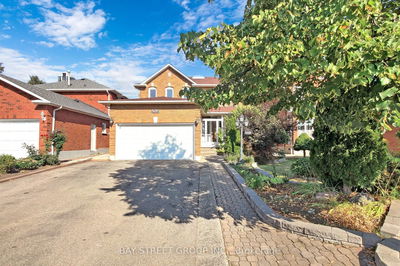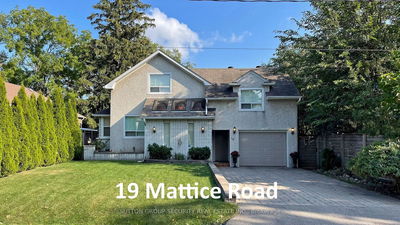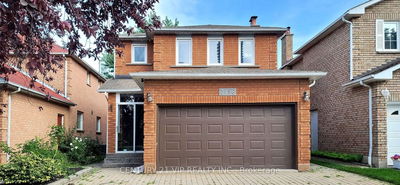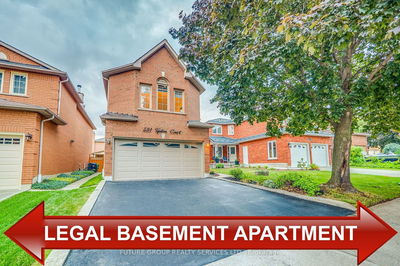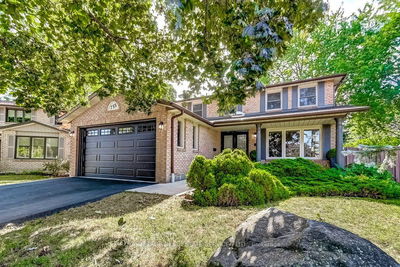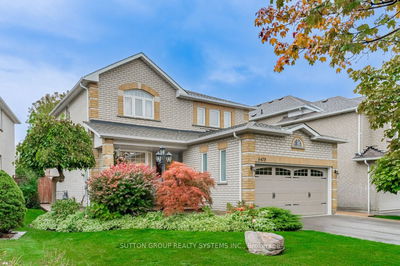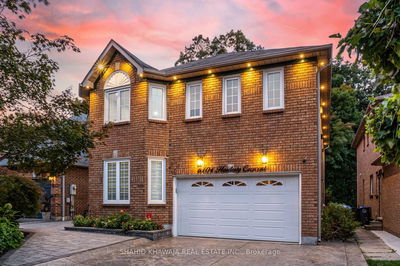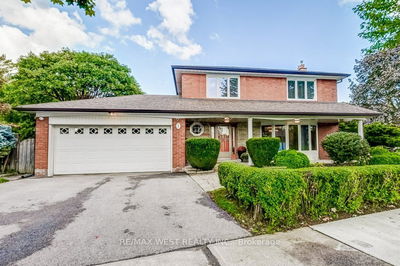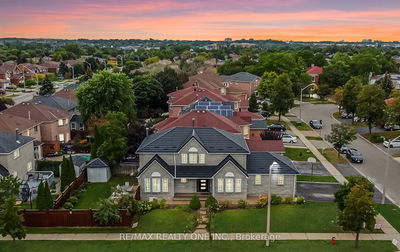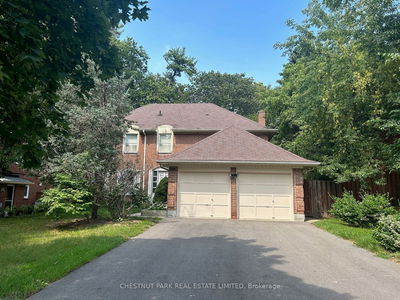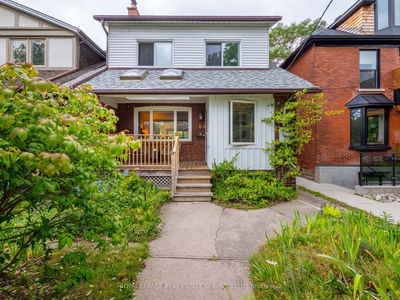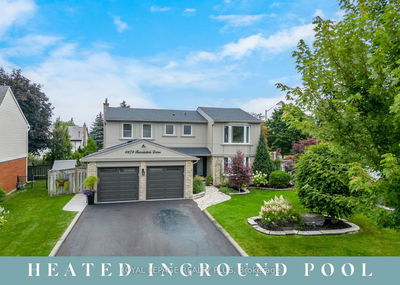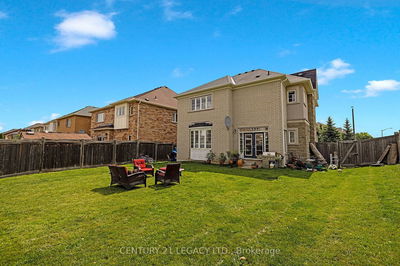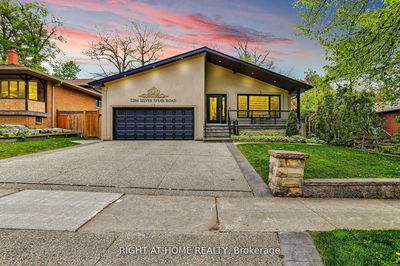Welcome to this meticulously maintained entertainer's delight! Prof landscaped. Located in desirable Rockwood Village. This large family home features approx. 4000 square feet of total living space & 4+1 bedrooms with many upgrades & updates. Open concept liv & din rm & separate family room with wood-burning fireplace & walk out to a backyard paradise! Inground salt water pool-new gas heater '23 & liner '21, cedar lined cabana. Fenced in yard with high hedges & trees for privacy. Gleaming hardwood & pot lites. Eat in kitchen with granite counters. 2nd floor bedroom carpets installed in 2020. Primary bedrm with stunning spa-like ensuite. Finished basement perfect for entertaining- rec/games room, bedroom (ideal for in-law/nanny), sauna, gym/office nook, 3 piece bthrm, cold cellar & tons of storage! Mudroom/laundry rm on main flr with outdoor entrance to new wood decking on side of house. Minutes to highways 401, 427, 403, & Pearson airport. Short walk from newly renovated comm centre.
Property Features
- Date Listed: Wednesday, November 15, 2023
- Virtual Tour: View Virtual Tour for 4286 Hartfield Grve
- City: Mississauga
- Neighborhood: Rathwood
- Major Intersection: Rathburn/Dixie
- Full Address: 4286 Hartfield Grve, Mississauga, L4W 2Y7, Ontario, Canada
- Living Room: Combined W/Dining, Large Window, Hardwood Floor
- Kitchen: Eat-In Kitchen, Stainless Steel Appl, Hardwood Floor
- Family Room: Fireplace, Hardwood Floor, W/O To Yard
- Listing Brokerage: Re/Max Realtron Realty Inc. - Disclaimer: The information contained in this listing has not been verified by Re/Max Realtron Realty Inc. and should be verified by the buyer.



