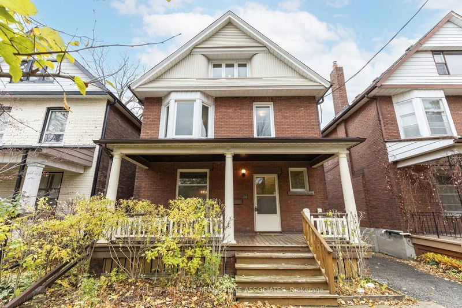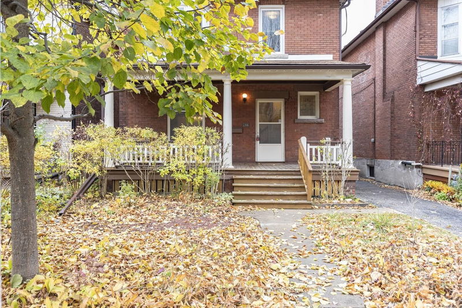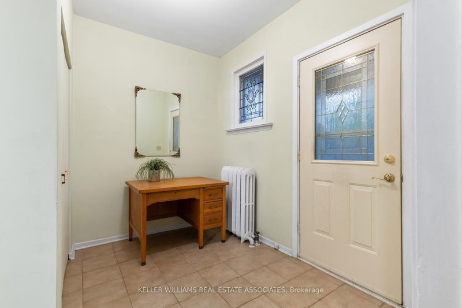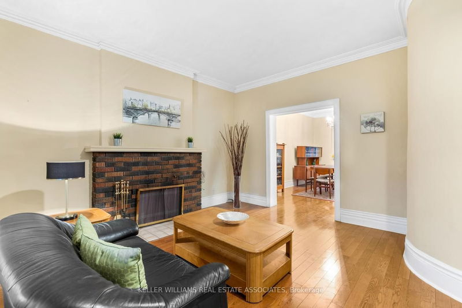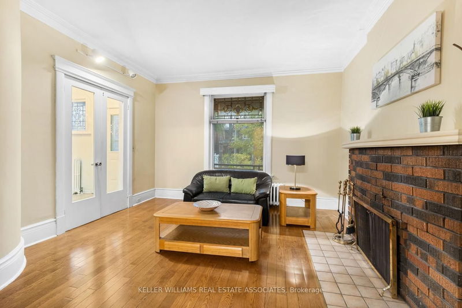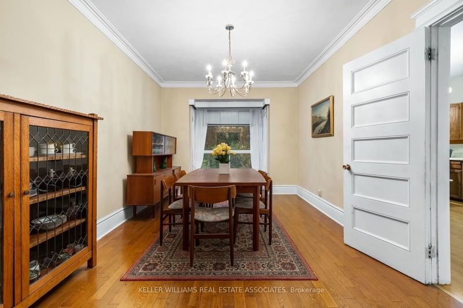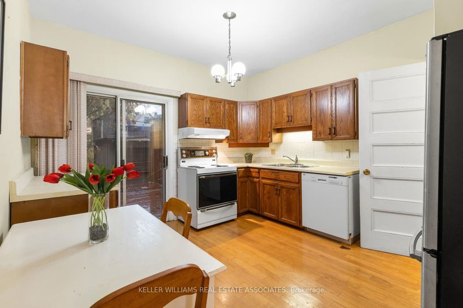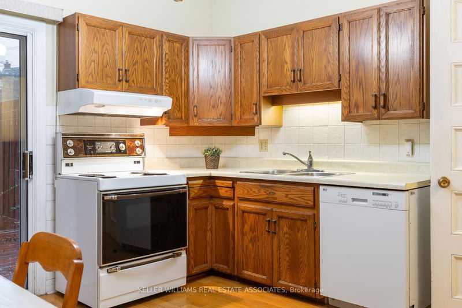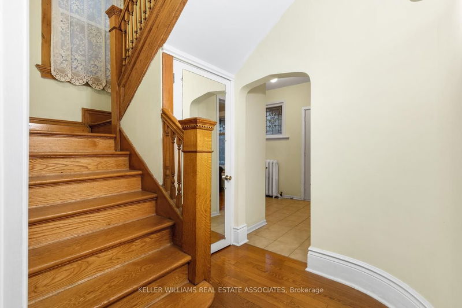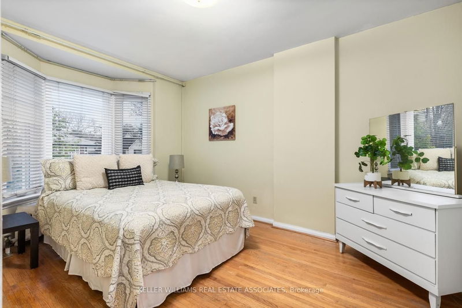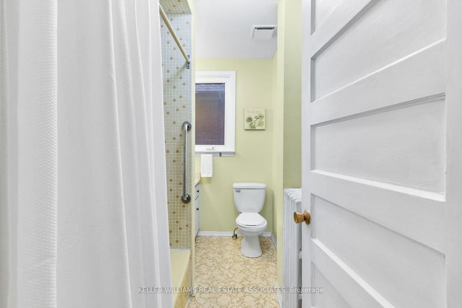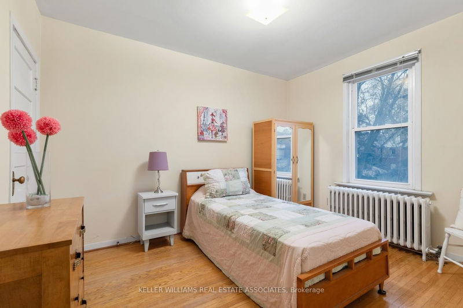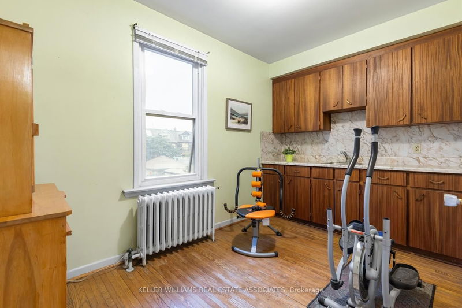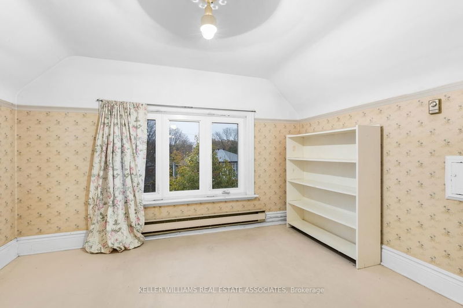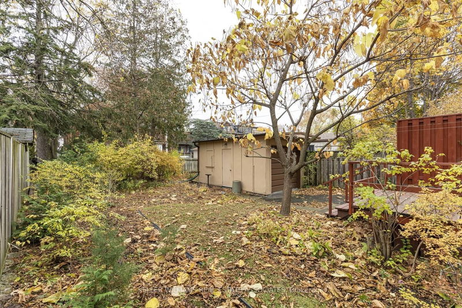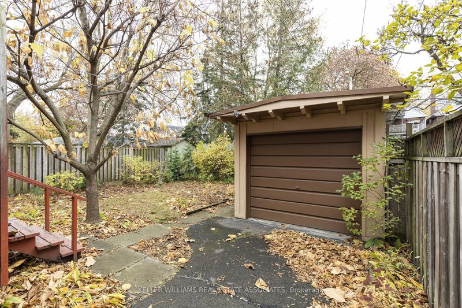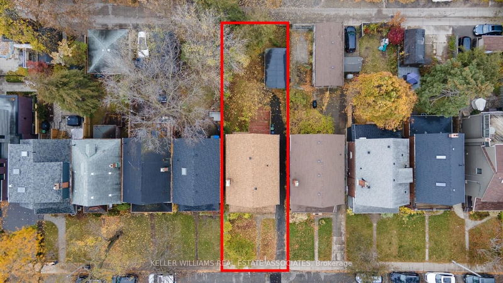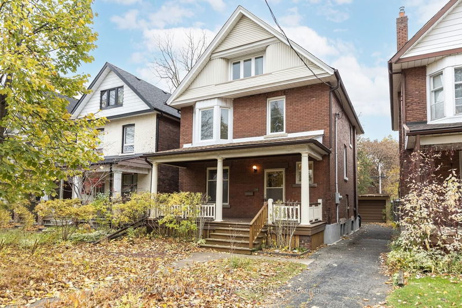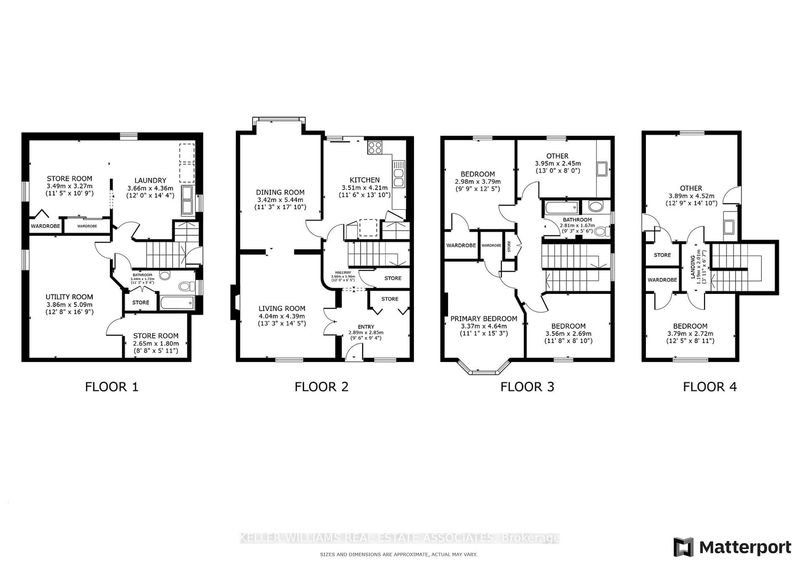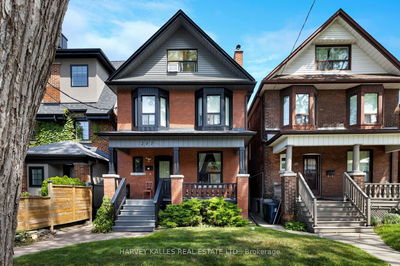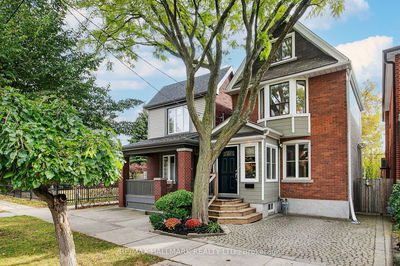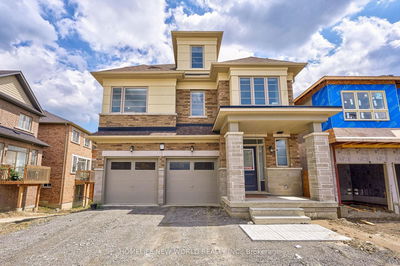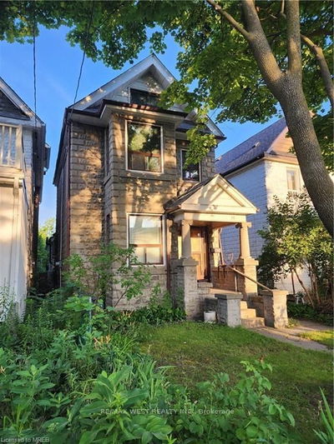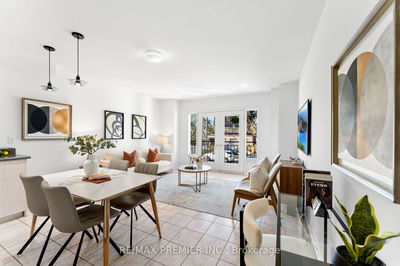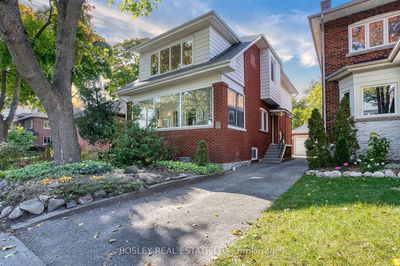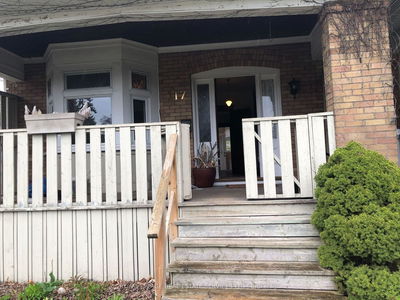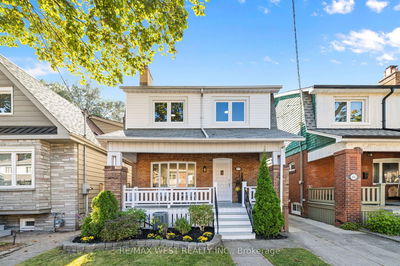A rare find! This beautiful 4 bedroom, 2 bath home is nestled on a mature lot featuring a private drive & detached garage. Meticulously & lovingly maintained. Original stained glass windows, wide hardwood staircase and intricate woodwork have been preserved, enhancing the home's unique character. The updated kitchen has a walkout to the deck with west exposure which is ideal for family BBQ's. Open concept living/dining area features crown moulding, high ceilings & a wood burning fireplace. Potential for a 6+ bedroom family home or investment property. The large front porch is the perfect setting to enjoy your morning coffee overlooking the gardens. Conveniently located in a serene neighbourhood and close to the Junction Area, High Park & Bloor West Village.
Property Features
- Date Listed: Thursday, November 09, 2023
- Virtual Tour: View Virtual Tour for 286 Evelyn Avenue
- City: Toronto
- Neighborhood: Junction Area
- Full Address: 286 Evelyn Avenue, Toronto, M6P 2Z9, Ontario, Canada
- Kitchen: Hardwood Floor, W/O To Deck, Updated
- Living Room: Hardwood Floor, Fireplace, Crown Moulding
- Listing Brokerage: Keller Williams Real Estate Associates - Disclaimer: The information contained in this listing has not been verified by Keller Williams Real Estate Associates and should be verified by the buyer.

