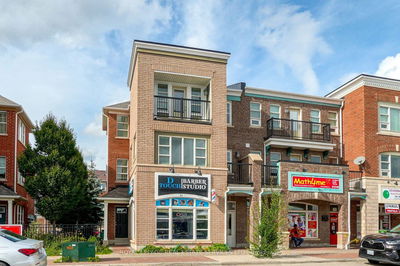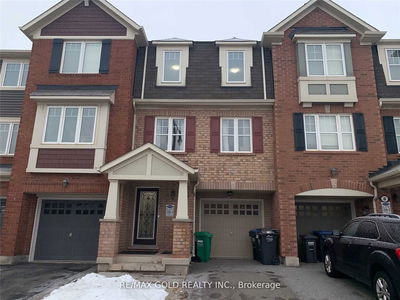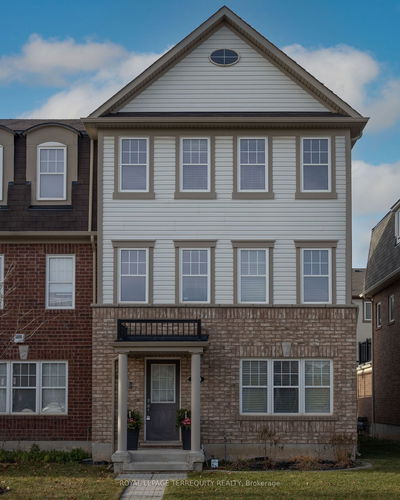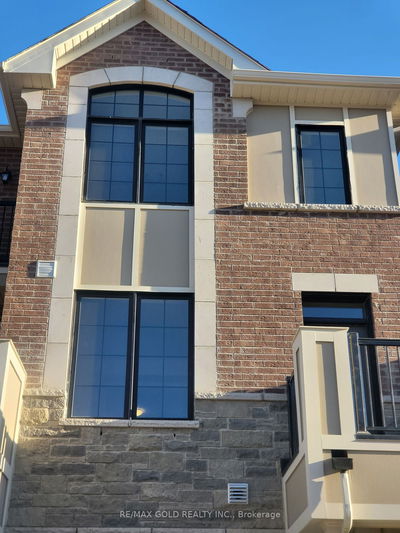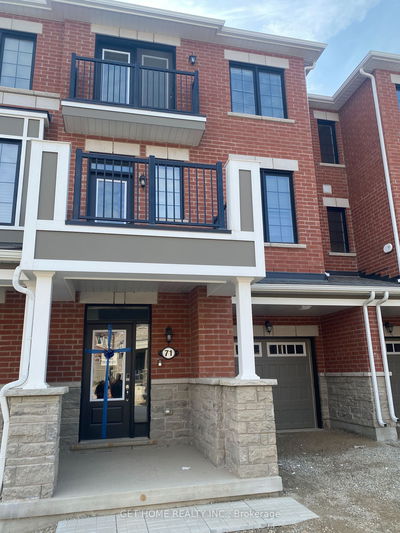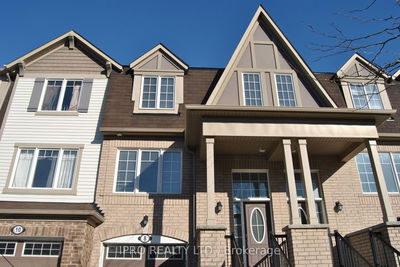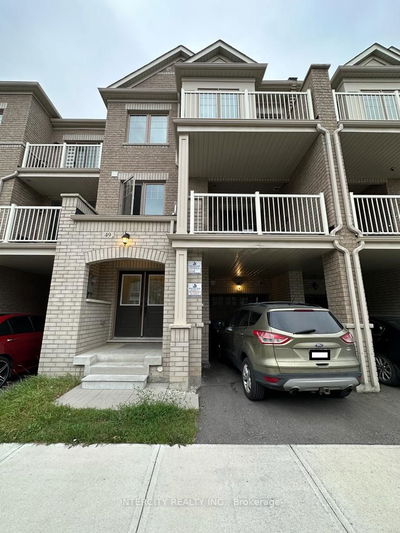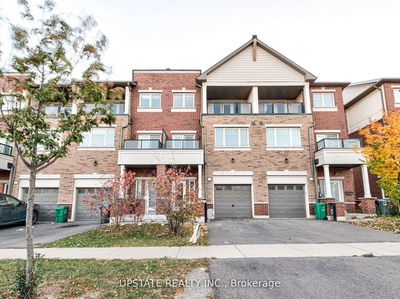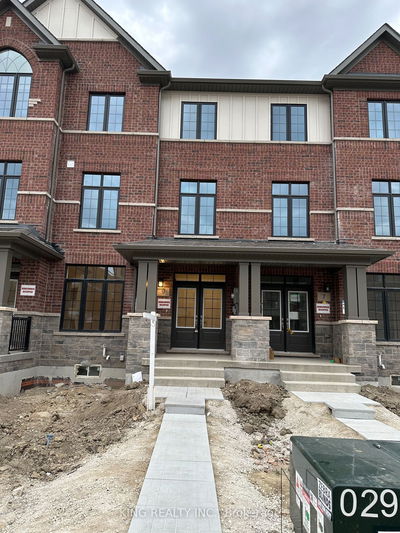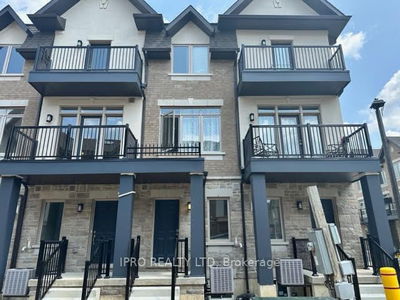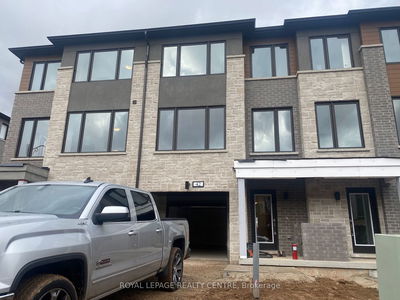Beautiful Townhouse With Modern Design And Layout, 10 Feet Ceiling On Second Floor, 9 Feet Ceiling On First And Third Floor! Laminate Flooring On 2nd & Broadloom In Bedrooms, Ensuite Bathroom For Primary Bedroom. Office On The Main Floor. Family Sized Kitchen With Quartz Counter Top & Stainless Steels Appliance, Walk Out To Large Balcony. Double Car Garage With Remote Control, Two Entrances To The House From Front And Back!
Property Features
- Date Listed: Monday, November 13, 2023
- City: Brampton
- Neighborhood: Credit Valley
- Major Intersection: James Potter / Creditview
- Full Address: 29 Gilford Street, Brampton, L6X 5R6, Ontario, Canada
- Living Room: Laminate, Combined W/Dining, Large Window
- Kitchen: Ceramic Floor, W/O To Terrace
- Listing Brokerage: Aimhome New Times Realty - Disclaimer: The information contained in this listing has not been verified by Aimhome New Times Realty and should be verified by the buyer.























