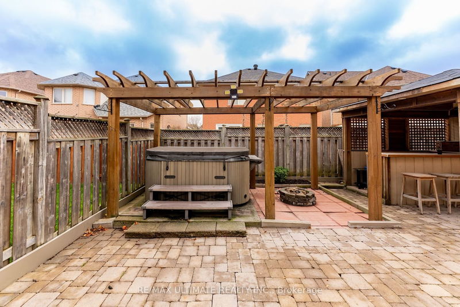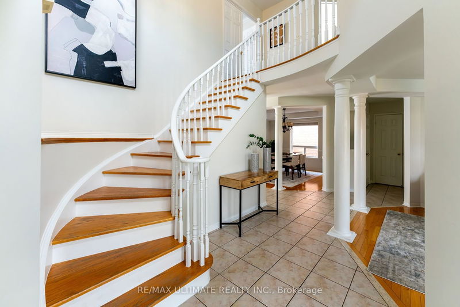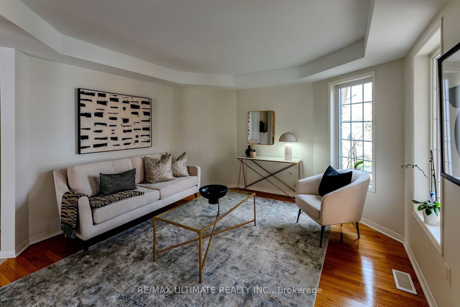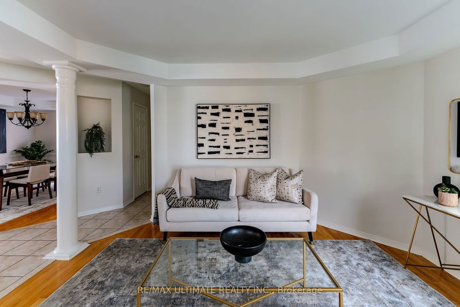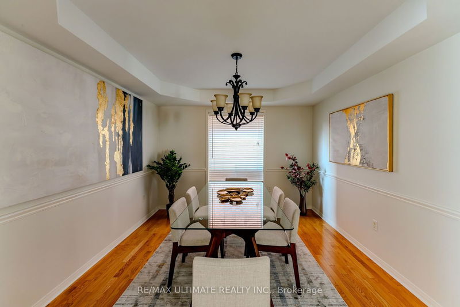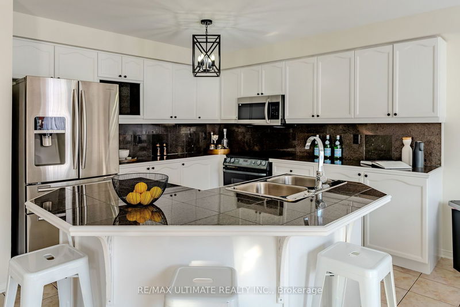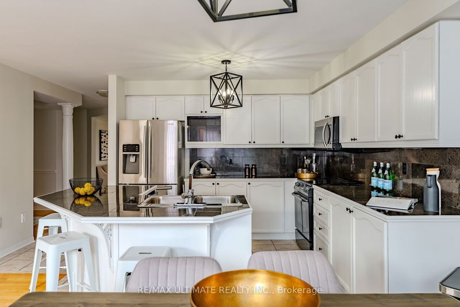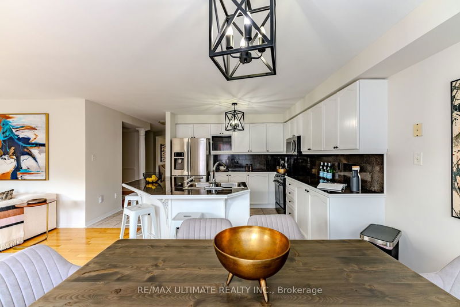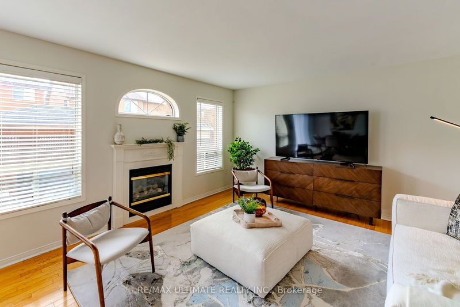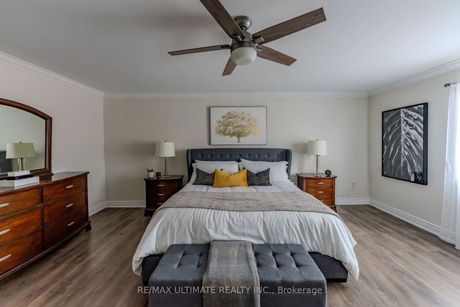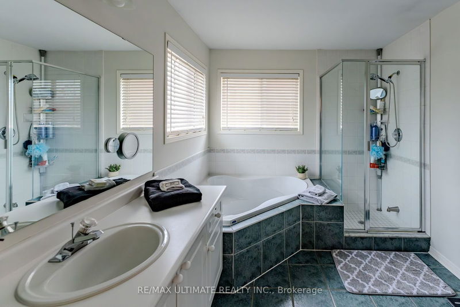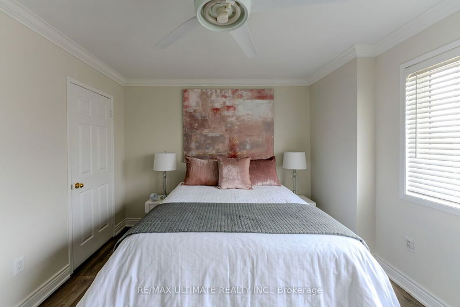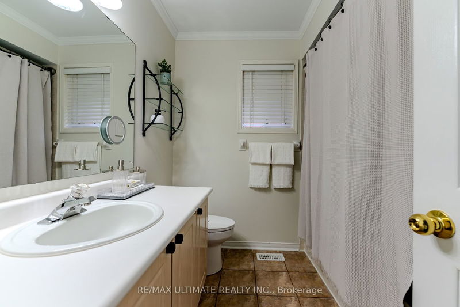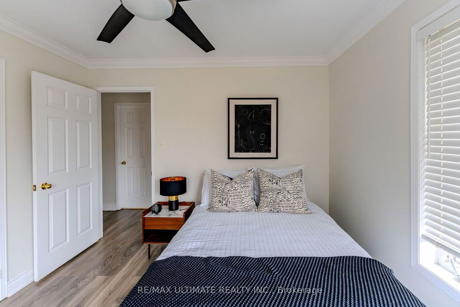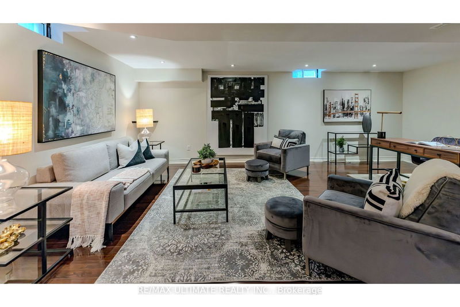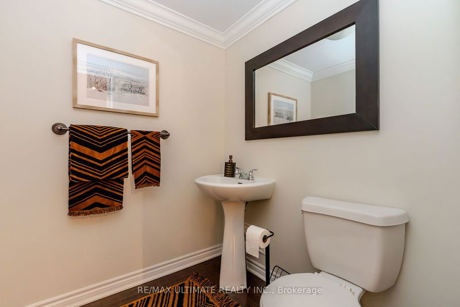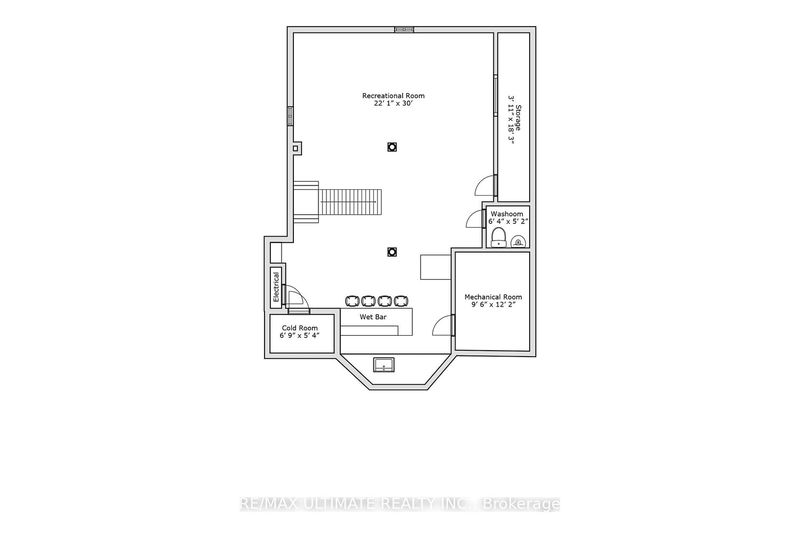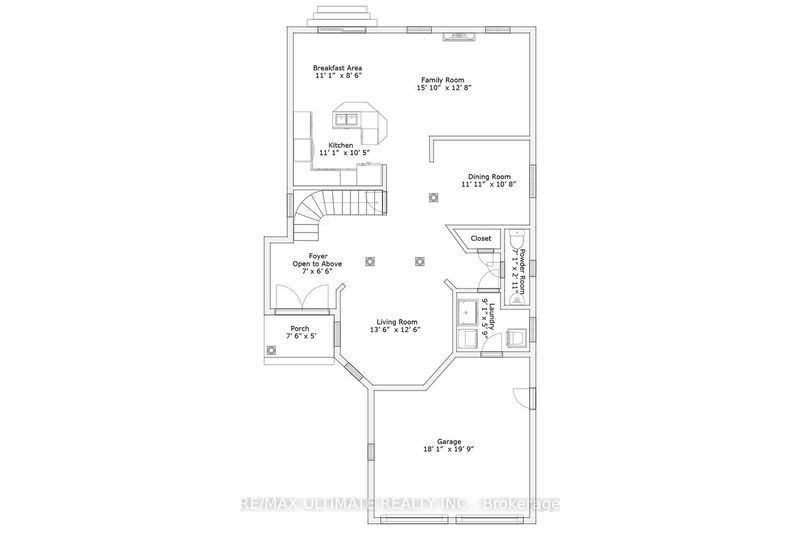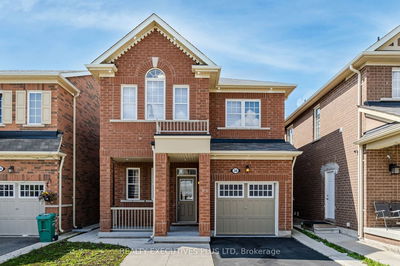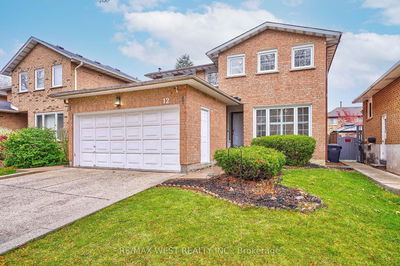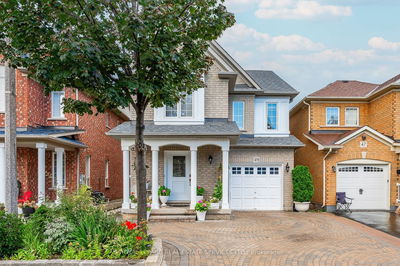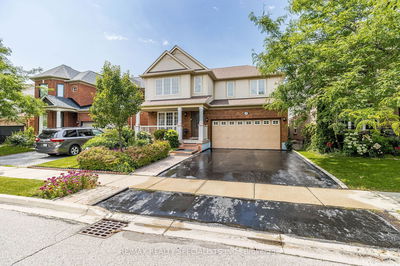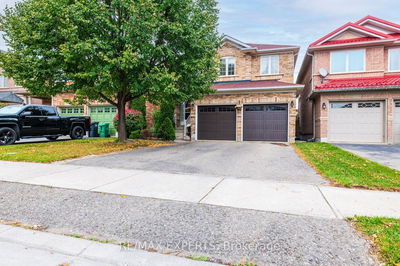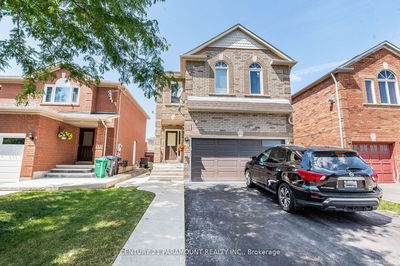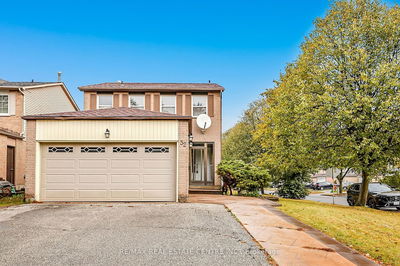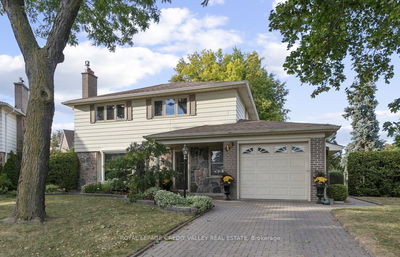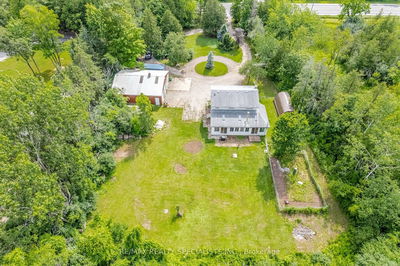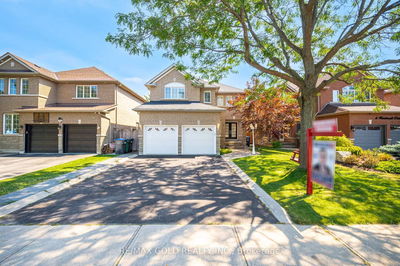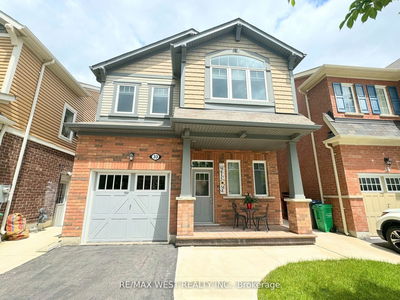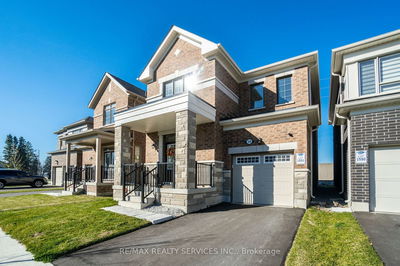Beautiful Home! Hotel Clean - It Sparkles!!! In Desirable Snelgrove Community. Great Curb Appeal, Interlock Paved Backyard For Low Maintenance - No Grass To Cut! Updated Roof, Furnace And A/C. Insulated Garage And Garage Door. Grand Front Door Leads To Elegant Design Main Level With Formal Living And Dining Rooms. Bright, Large Kitchen Overlooks Cozy Family Room With Electric Fireplace. On The Second Level, Beautiful, Bright Bedrooms With Plenty Of Natural Light And Lots Of Storage. Primary Bedroom With Fabulous Walk-In Closet With Built - In Organizers And Spa-Like Bath With Soaker Tub And Separate Shower. The Basement Is A Sports Bar Retreat! Great Family Room And Bar Combo. Professional Wet Bar With B/I Bar Fridge, An Entertainer's Delight - Must Be Seen!!! Large Cold Storage Room, 2 Pc Bath. This Home Is One Of A Kind, Don't Miss It! Inspection Report Available Upon Request. Best Priced 4 Bedroom In Snelgrove!
Property Features
- Date Listed: Tuesday, November 21, 2023
- Virtual Tour: View Virtual Tour for 51 Baccarat Crescent
- City: Brampton
- Neighborhood: Snelgrove
- Major Intersection: Hurontario & Mayfield
- Full Address: 51 Baccarat Crescent, Brampton, L7A 1K8, Ontario, Canada
- Living Room: Hardwood Floor, Formal Rm
- Kitchen: Family Size Kitchen, Open Concept, W/O To Yard
- Family Room: Hardwood Floor, Electric Fireplace, Open Concept
- Listing Brokerage: Re/Max Ultimate Realty Inc. - Disclaimer: The information contained in this listing has not been verified by Re/Max Ultimate Realty Inc. and should be verified by the buyer.





