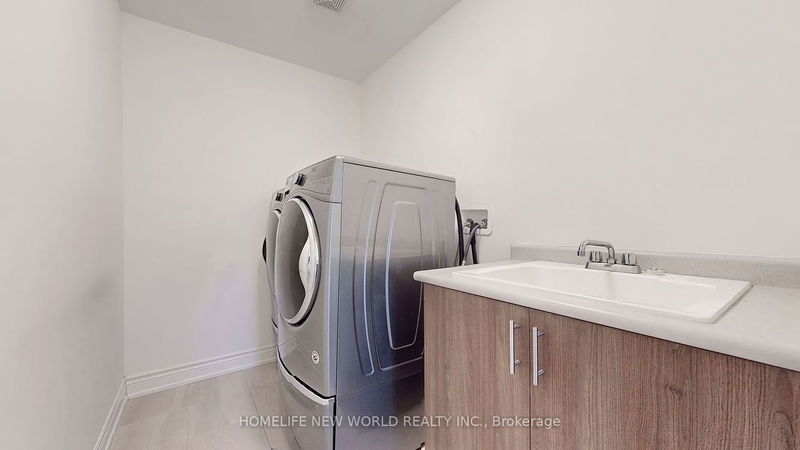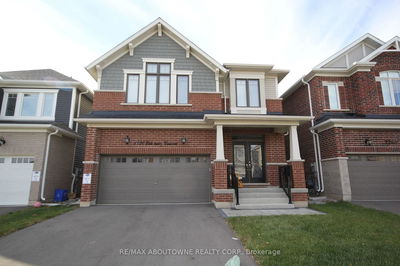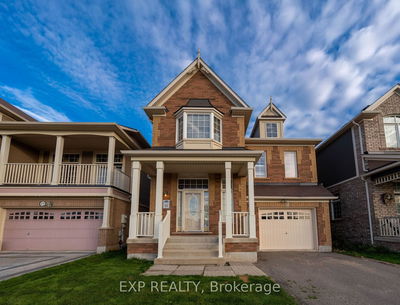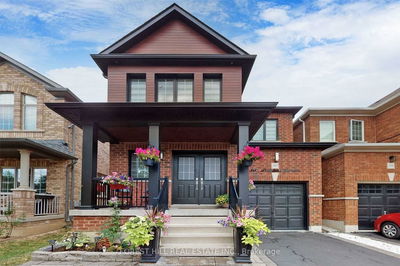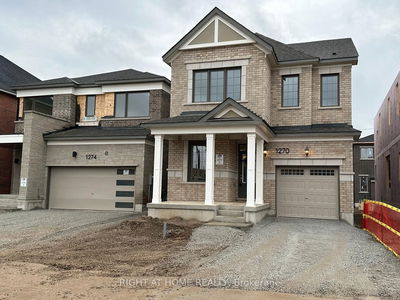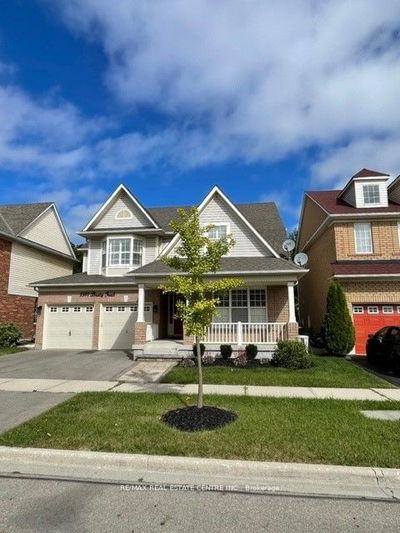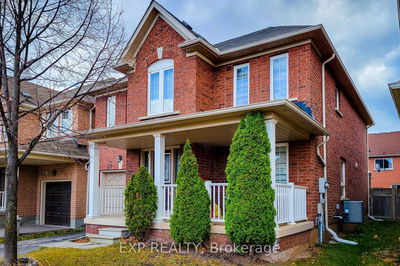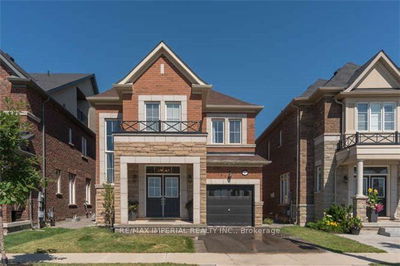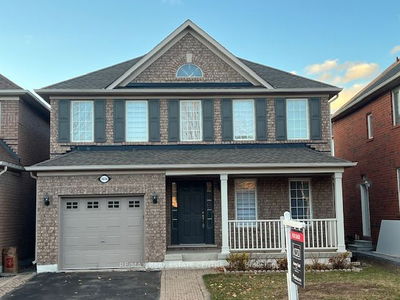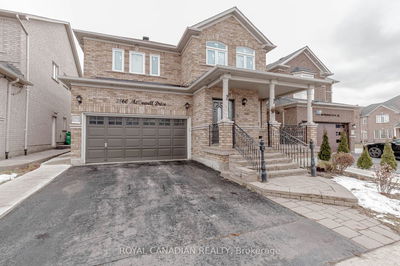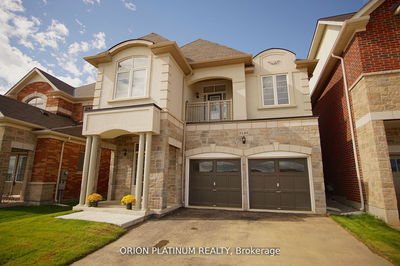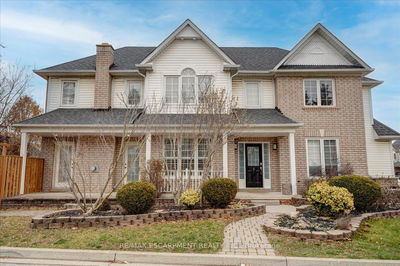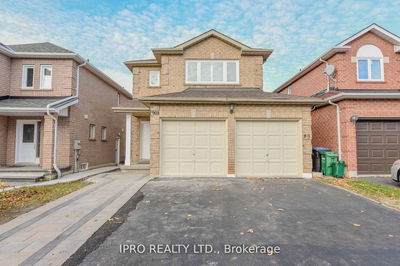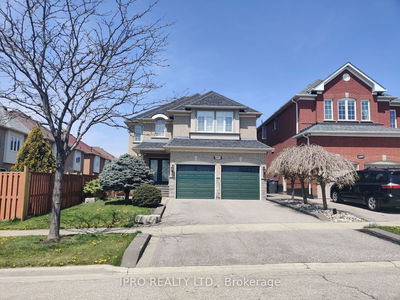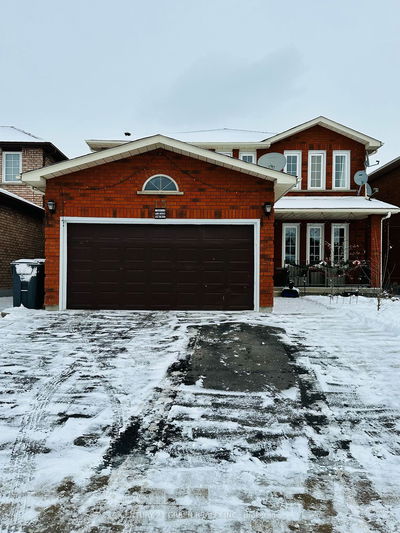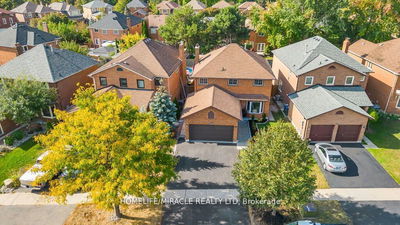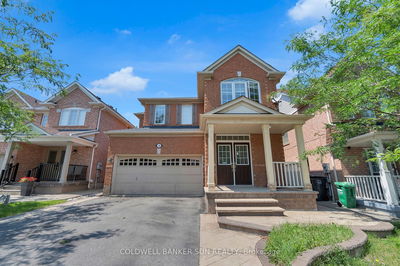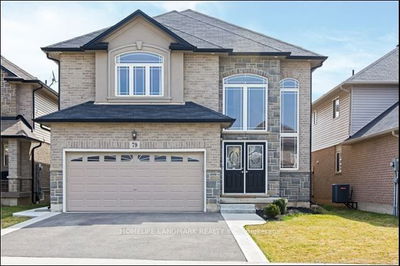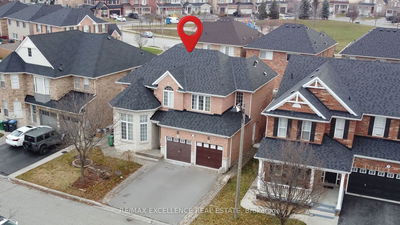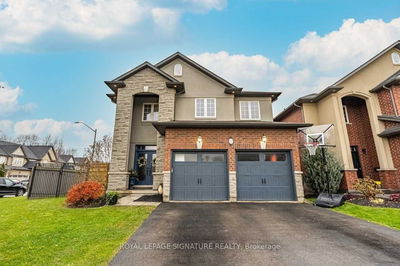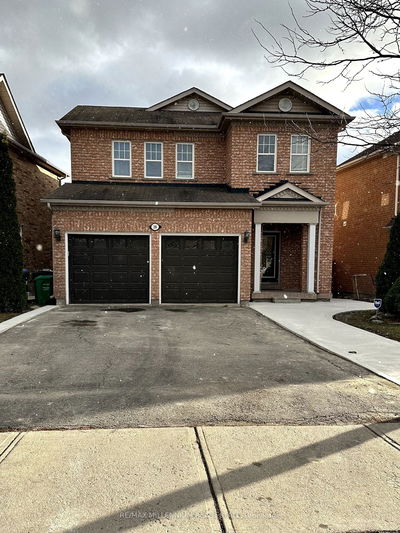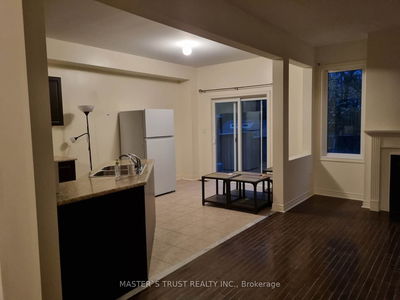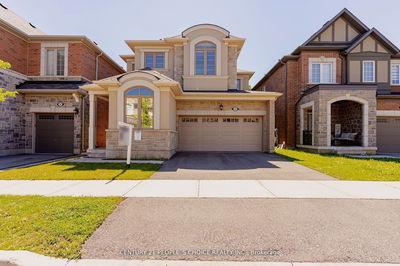Stunning 4 Bedrooms Detached House Built by Great Gulf, Located at Family Oriented Neighborhood. , Offering about 2300 Sq. Ft Living Space Above Ground, Main Floor Features Hardwood Floors, 9 ft Ceilings, Centre Island w/Granite Counters, Gas Fireplace, Office can be used as the 5th Bedroom, Open Concept Kitchen and Breakfast Room, Bright and Spacious, Interlocking Patio Front and Backyard, Oversized Master Bedroom with 5pc Ensuite. Laundry on 2nd Floor. Close to All Amenities.
Property Features
- Date Listed: Thursday, January 11, 2024
- Virtual Tour: View Virtual Tour for 1255 Bowell Crescent
- City: Milton
- Neighborhood: Ford
- Full Address: 1255 Bowell Crescent, Milton, L9E 1J4, Ontario, Canada
- Family Room: Hardwood Floor, Fireplace
- Kitchen: Granite Counter, Stainless Steel Appl
- Listing Brokerage: Homelife New World Realty Inc. - Disclaimer: The information contained in this listing has not been verified by Homelife New World Realty Inc. and should be verified by the buyer.






















