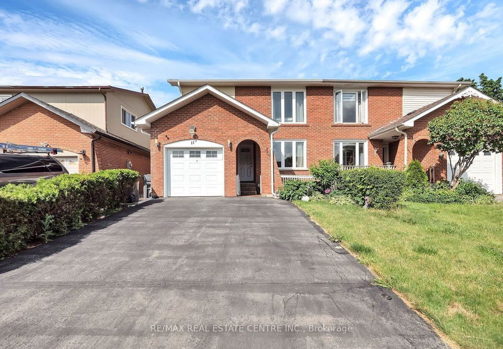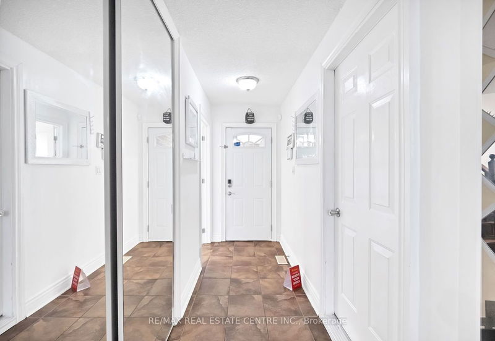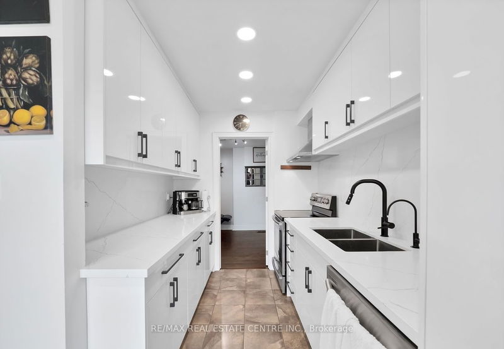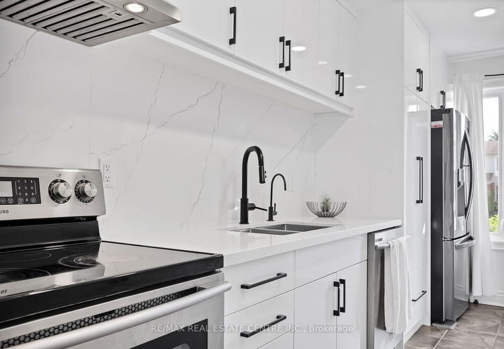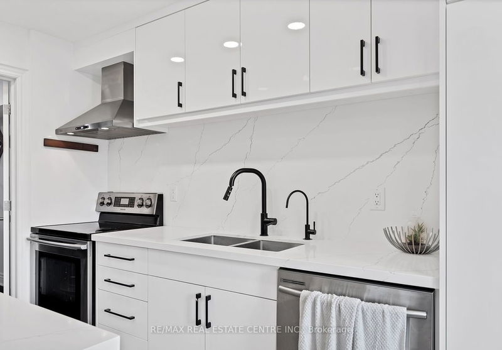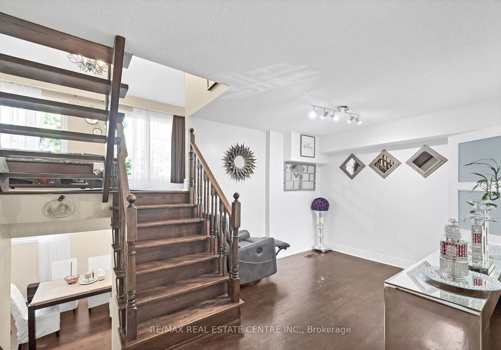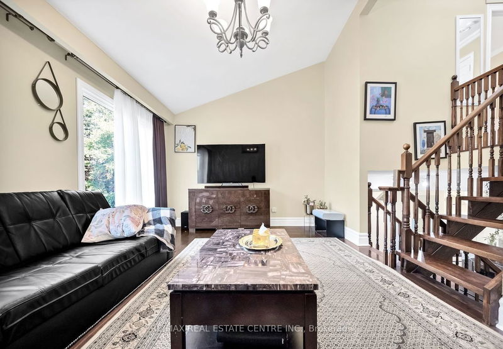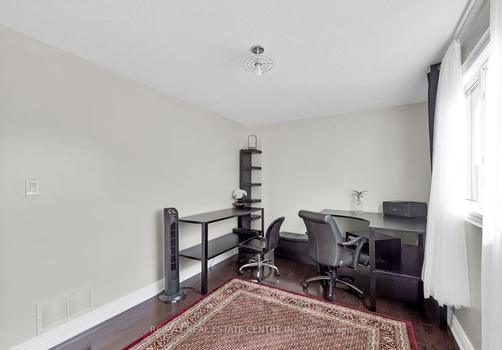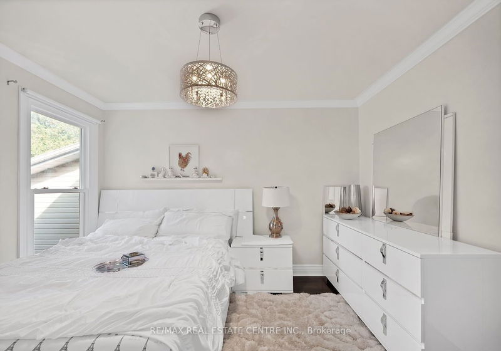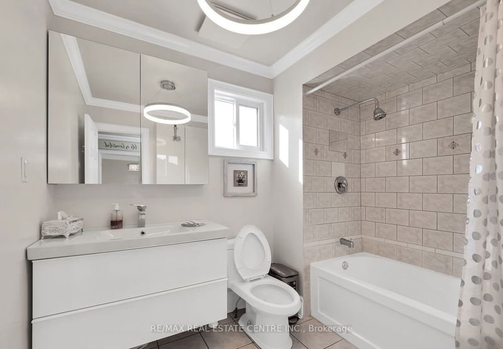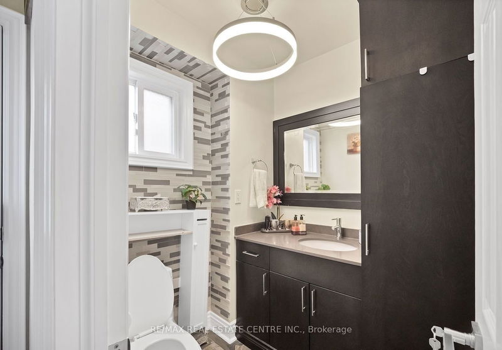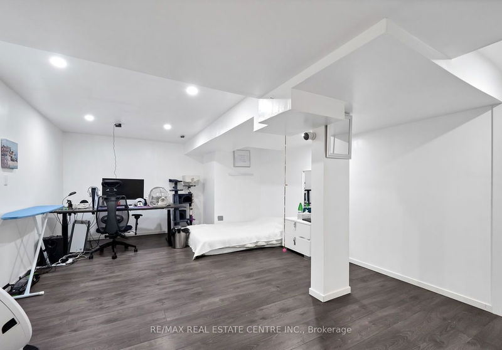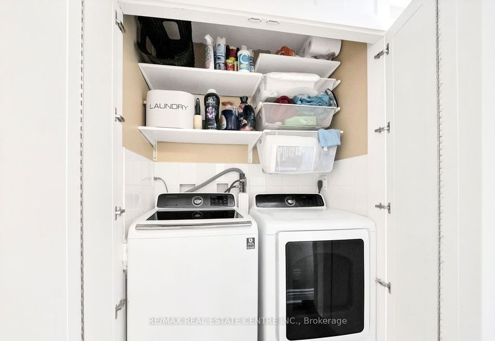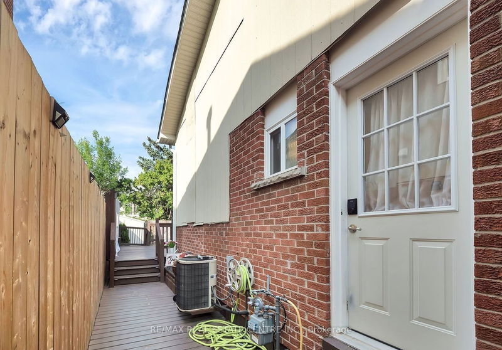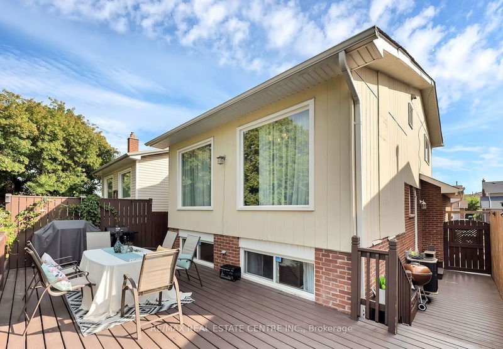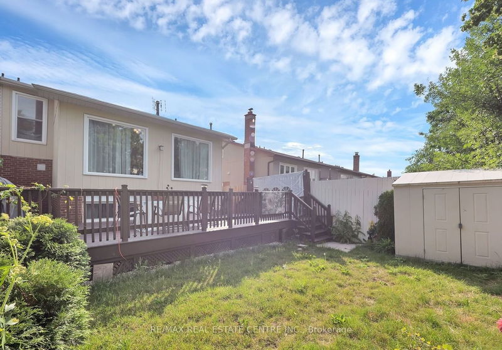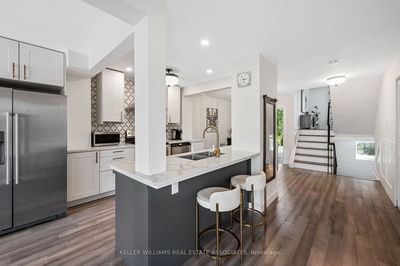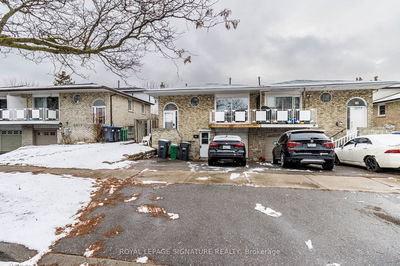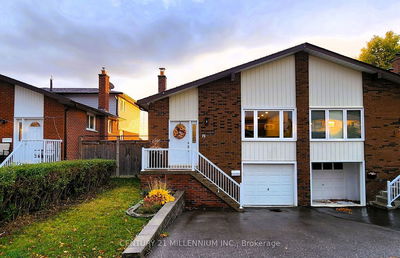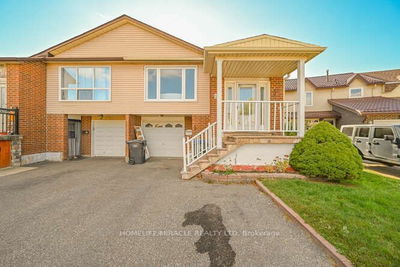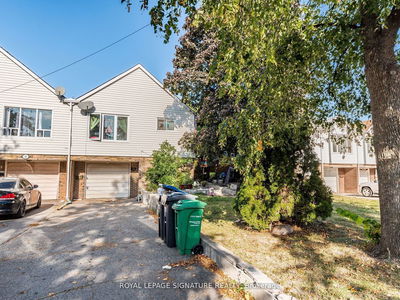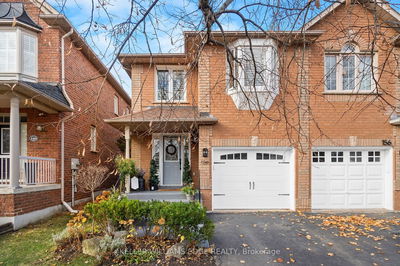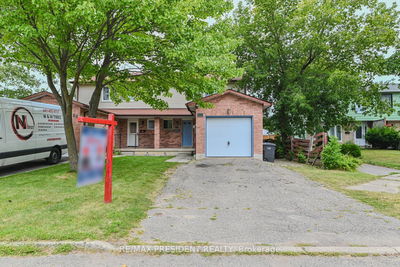Spacious & Functional 5 Level Back Split Semi-Detached Home Available In The Family Friendly Neighborhood Of Brampton North. Featuring 3+1 Bedrooms 3 Washrooms & Finished Basement. Upgraded Kitchen And Bathroom**High Ceiling In Living Room**Private Backyard **Walking Distance To Schools, Grocery Store And All Amenities**Close To Hwy 410.
Property Features
- Date Listed: Sunday, January 14, 2024
- City: Brampton
- Neighborhood: Brampton North
- Major Intersection: Bovaird Drive/Kennedy Rd
- Full Address: 11 Hinchley Wood Grve, Brampton, L6V 3M4, Ontario, Canada
- Family Room: In Betwn
- Living Room: In Betwn
- Listing Brokerage: Re/Max Real Estate Centre Inc. - Disclaimer: The information contained in this listing has not been verified by Re/Max Real Estate Centre Inc. and should be verified by the buyer.

