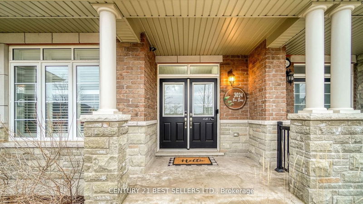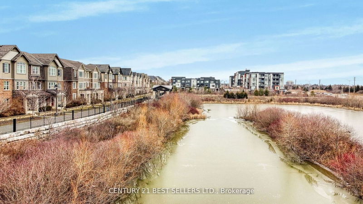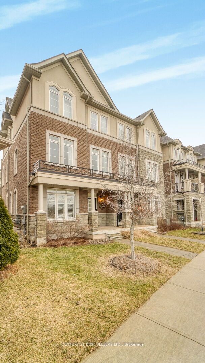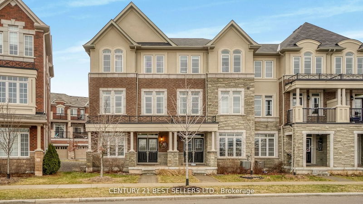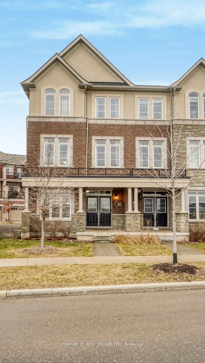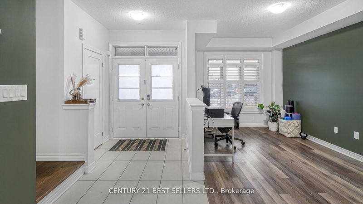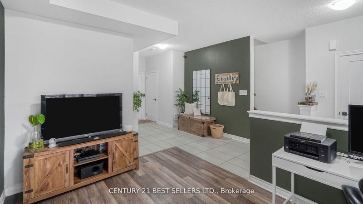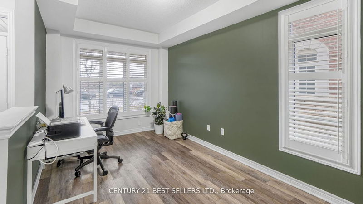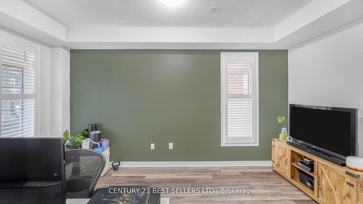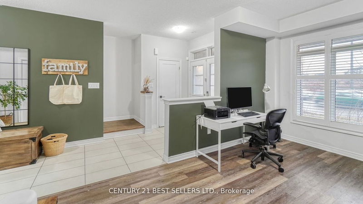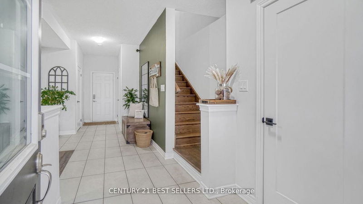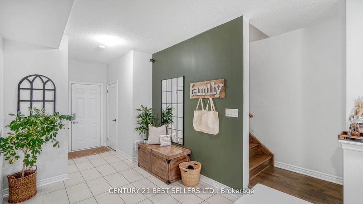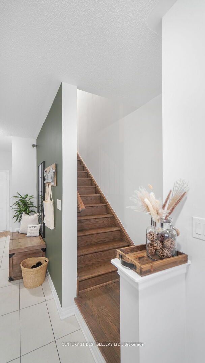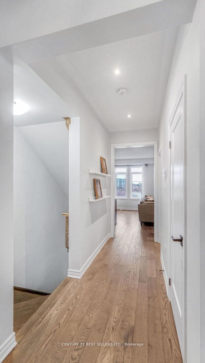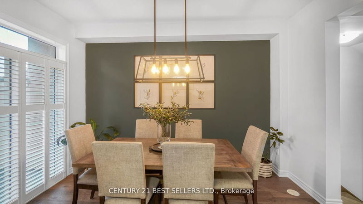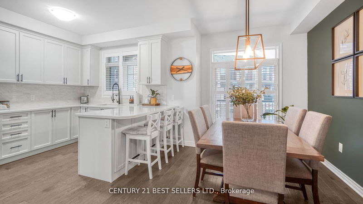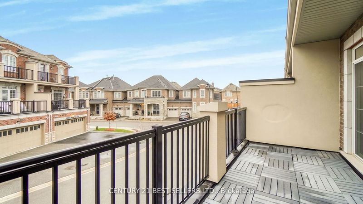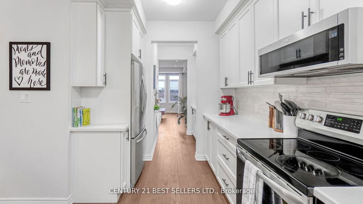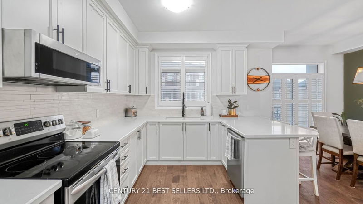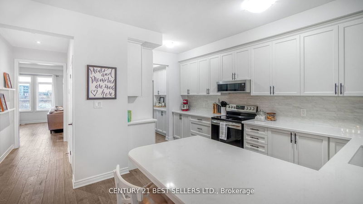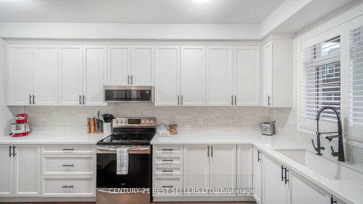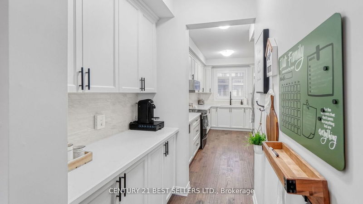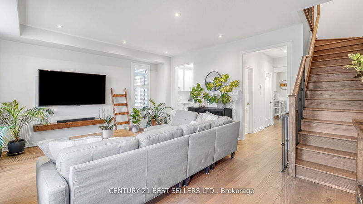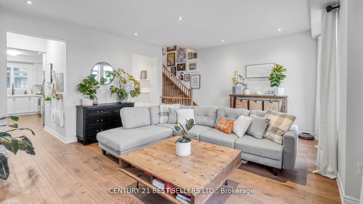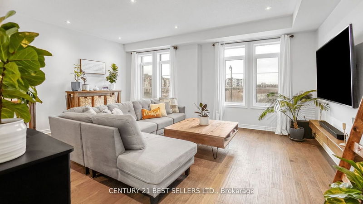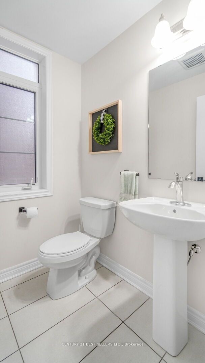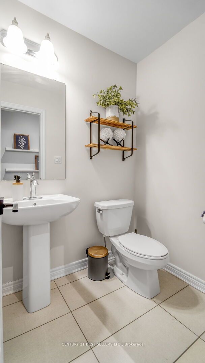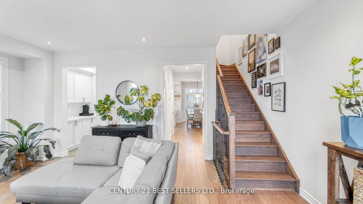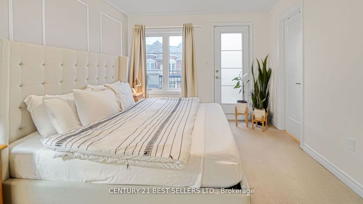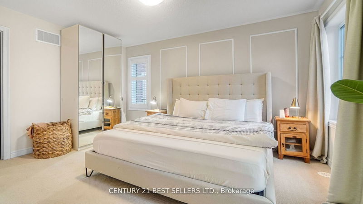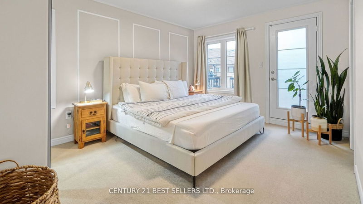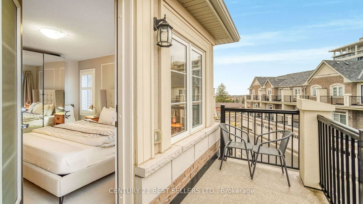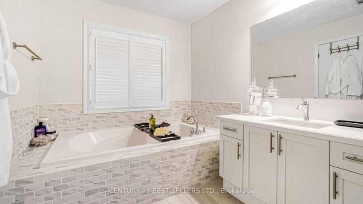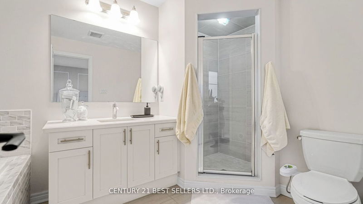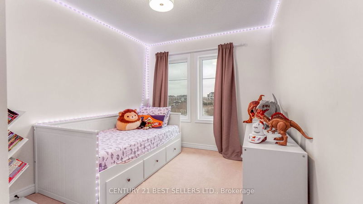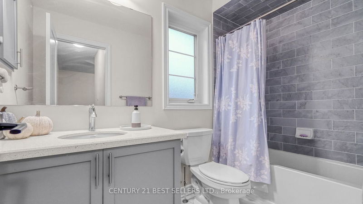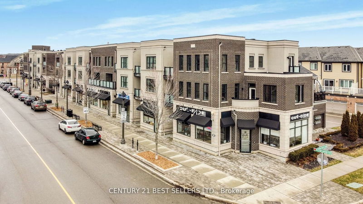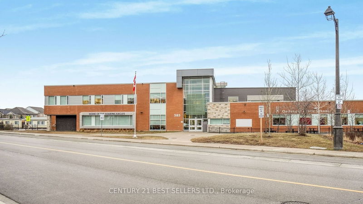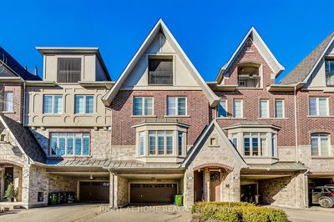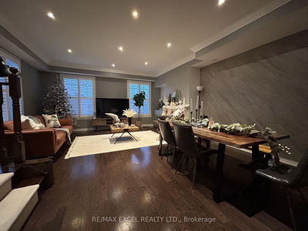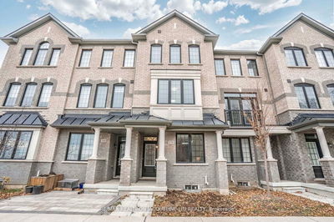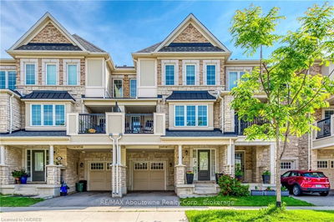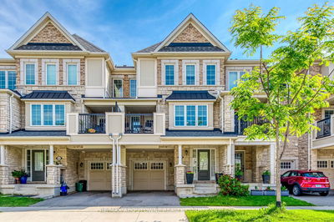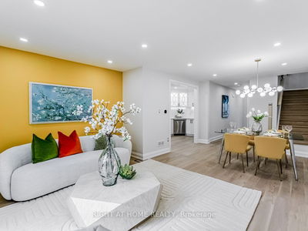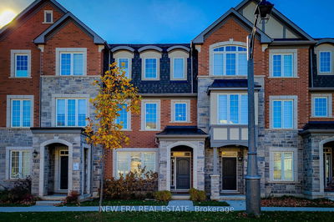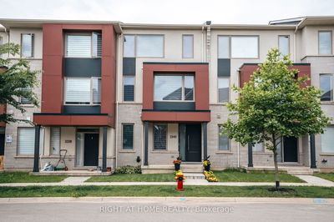Prestigious Location With Beautiful Pond View, Executive Corner Town 3 Bedrooms , 4 Bathrooms, Double Car, Garage Entry with single drive, Finished Hardwood On Main Floor Living, Kitchen, Dining and Family Areas, Stained Oak Stairs, Oak Railings, Upgraded Bright Kitchen W/ Quartz Countertop, Undermount sink, Gorgeous Backsplash, Large Breakfast Bar, Spacious Pantry and Convenient Butler/Servers Area. W/O To Large Patio With Gas & Water Line, Ground Floor Open And Bright Area Good For Home Office/Living Room or have it enclosed for a 4th bedroom. Spacious Primary Bedroom with 4 Pc En-suite with Quartz Counters Separate Glass Shower and Deep Soaker Tub. 2 walkout terraces. All This Steps Away From Pond, Walking Paths, School, Park, Restaurants And Shopping . Minutes to Hwy's, Hospital, Public Transit, and Grocery stores. Property is less than 5 years old and very well maintained!
Property Features
- Date Listed: Sunday, February 11, 2024
- Virtual Tour: View Virtual Tour for 3024 George Savage Avenue
- City: Oakville
- Neighborhood: Rural Oakville
- Major Intersection: George Savage And Dundas
- Full Address: 3024 George Savage Avenue, Oakville, L6M 4M2, Ontario, Canada
- Family Room: Large Window, Hardwood Floor, Hardwood Floor
- Living Room: Pot Lights, Hardwood Floor, Large Window
- Kitchen: Quartz Counter, Hardwood Floor, Ceramic Back Splash
- Listing Brokerage: Century 21 Best Sellers Ltd. - Disclaimer: The information contained in this listing has not been verified by Century 21 Best Sellers Ltd. and should be verified by the buyer.

