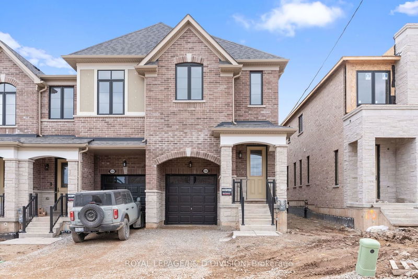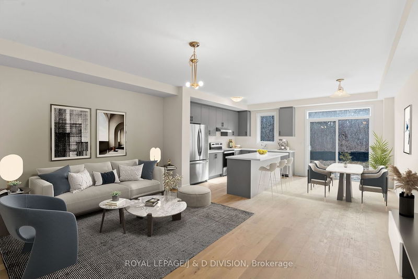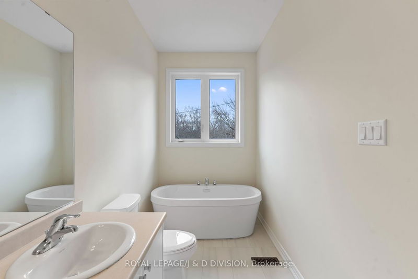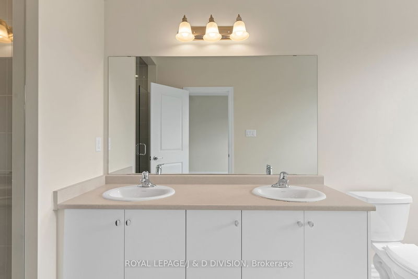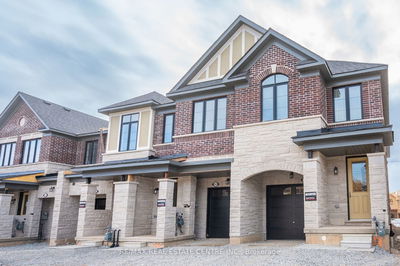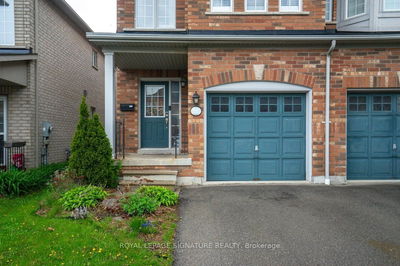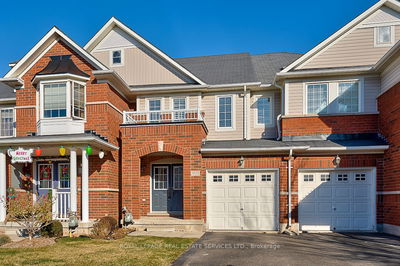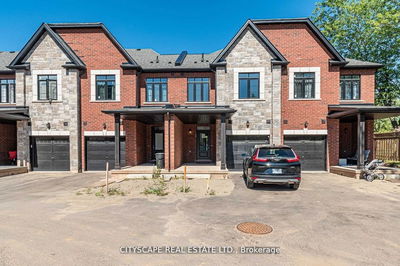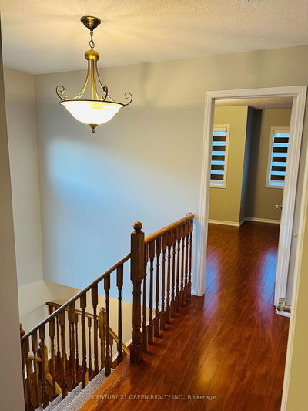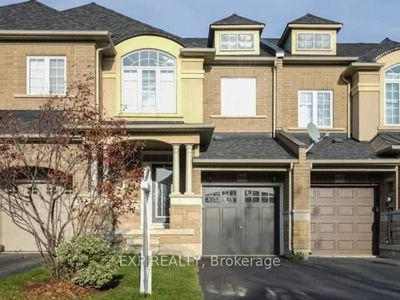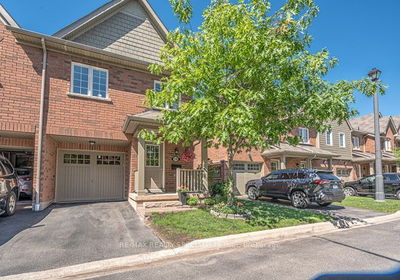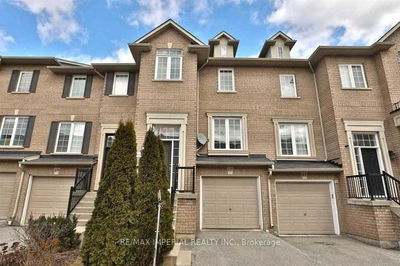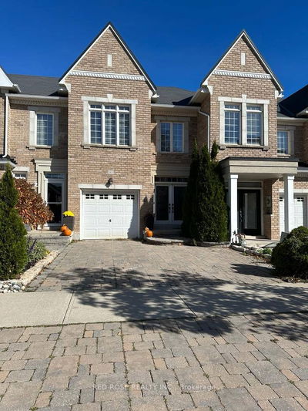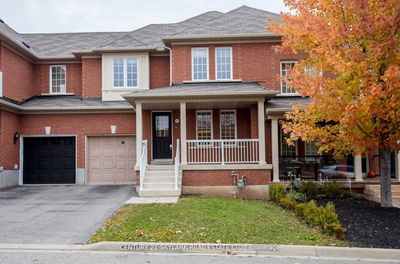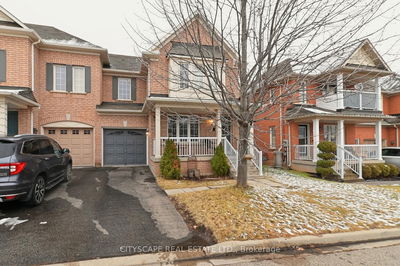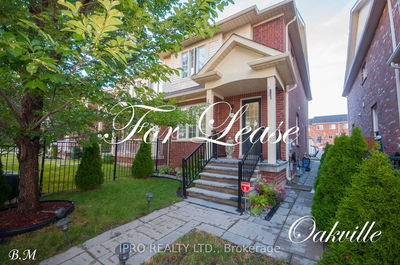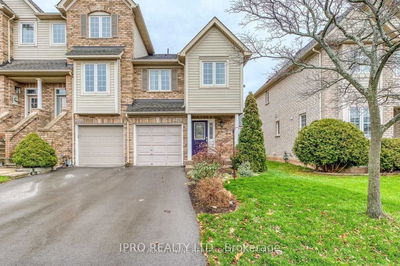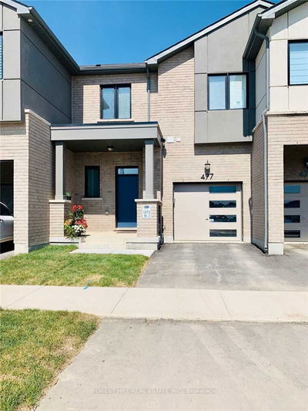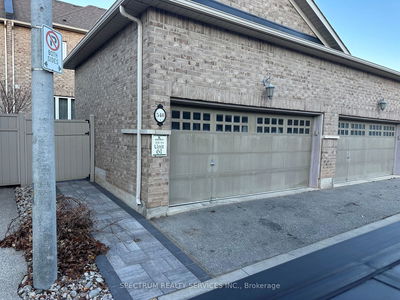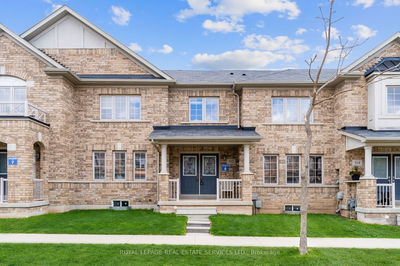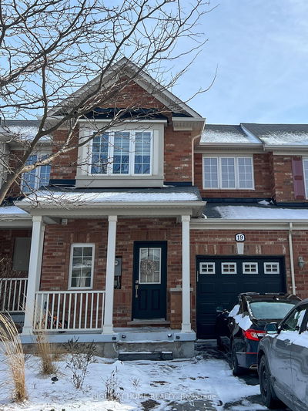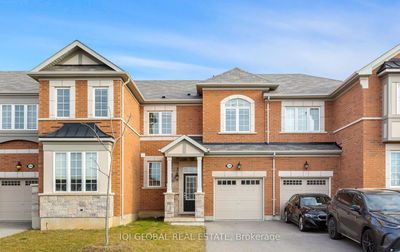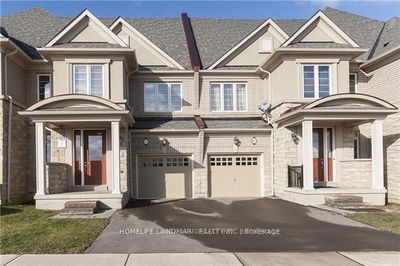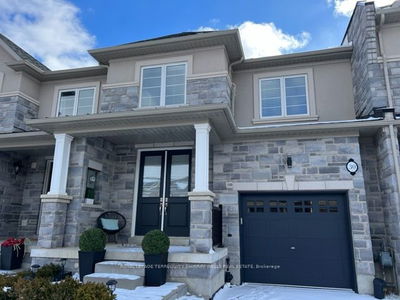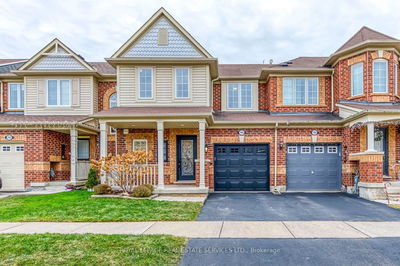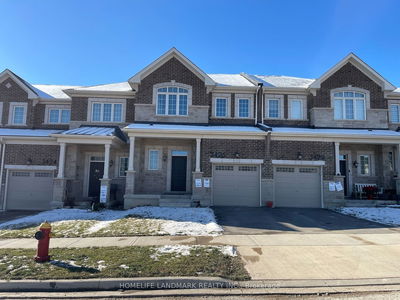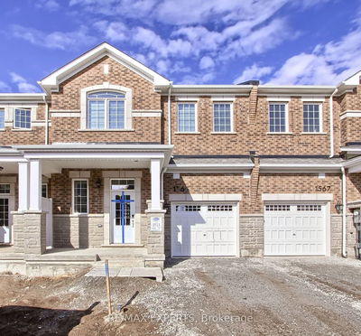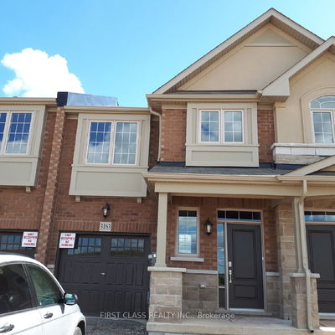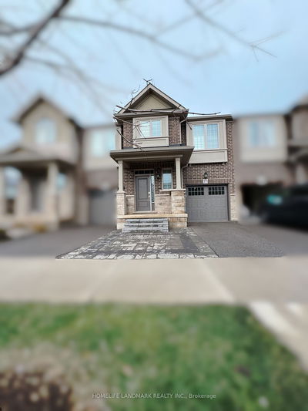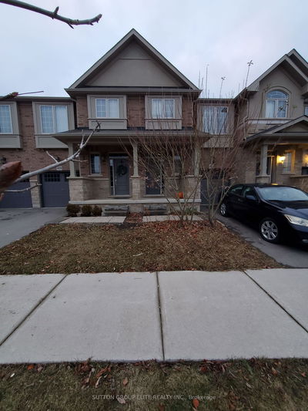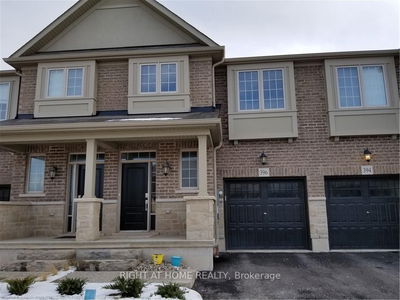This townhome in Tyandaga Heights offers a luxurious & convenient lifestyle, it offers proximity to schools, parks, hiking trails, a golf course, downtown area, & easy access to the highway. The townhome boasts generous space across both floors, with 9 ft ceilings enhancing the feeling of openness. Hardwood flooring on the main level, adds elegance and durability. The kitchen features a beautiful island, stainless steel appliances, & extended upper cabinets, making it a functional and stylish space for entertaining or everyday cooking needs. Family Room is designed for convenience with a built-in desk and an open concept layout that seamlessly connects it to the dining room. Staircase is crafted from solid oak with upgraded railing system. Primary Suite offers luxury, walk-in closet and an ensuite spa-like bathroom featuring a freestanding tub and glass shower. Two additional bedrooms along w/ a main 4PC bathroom. Upper floor laundry area beautiful yard. 1 car garage & 2 car driveway.
Property Features
- Date Listed: Thursday, February 29, 2024
- City: Burlington
- Neighborhood: Tyandaga
- Major Intersection: Upper Middle Road And Brant St
- Full Address: 1354 Almonte Drive, Burlington, L7P 3E3, Ontario, Canada
- Family Room: Hardwood Floor, Open Concept, Window
- Kitchen: Stainless Steel Appl, Combined W/Dining, Quartz Counter
- Listing Brokerage: Royal Lepage/J & D Division - Disclaimer: The information contained in this listing has not been verified by Royal Lepage/J & D Division and should be verified by the buyer.

